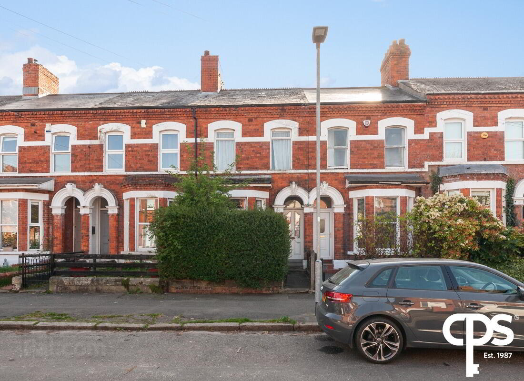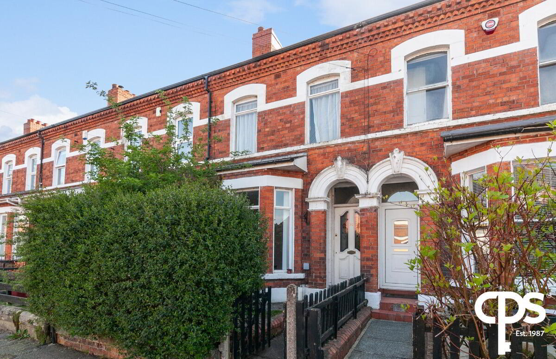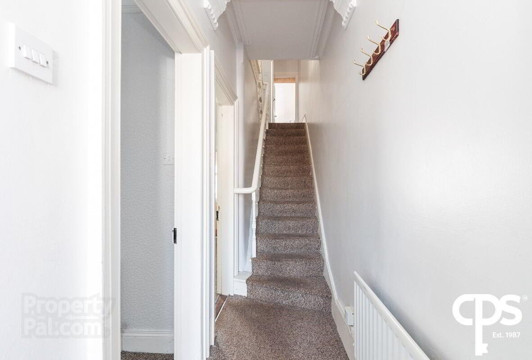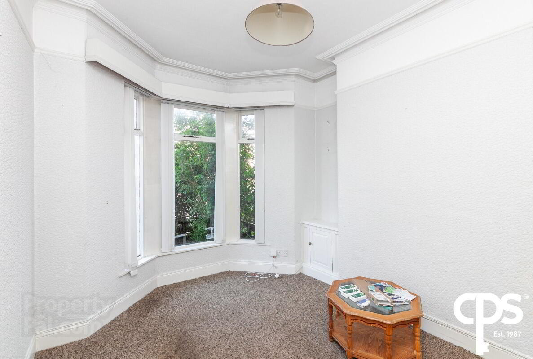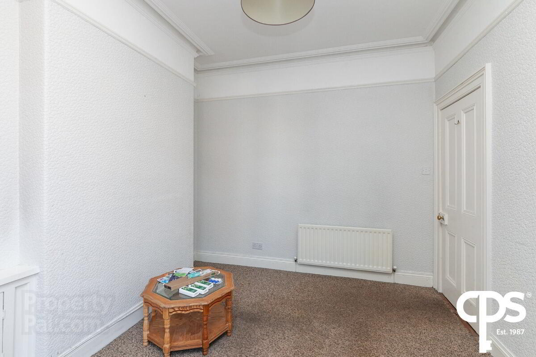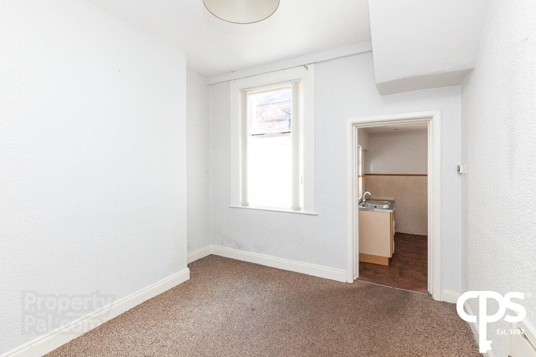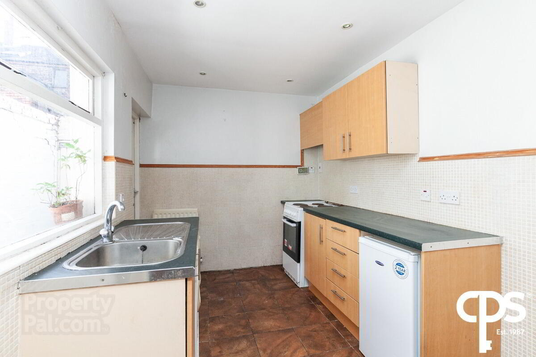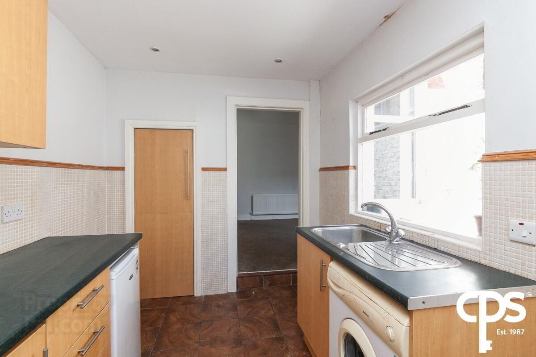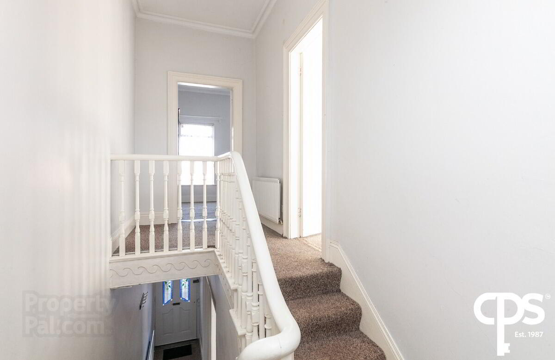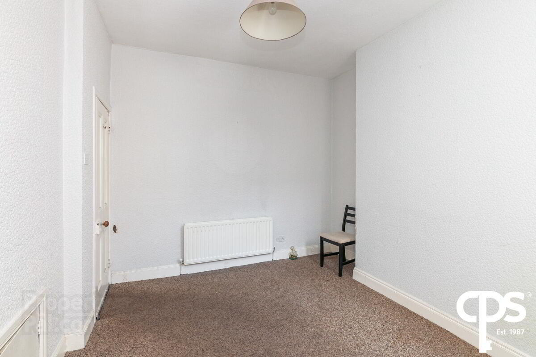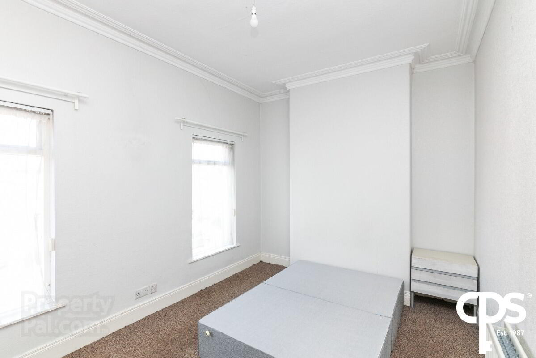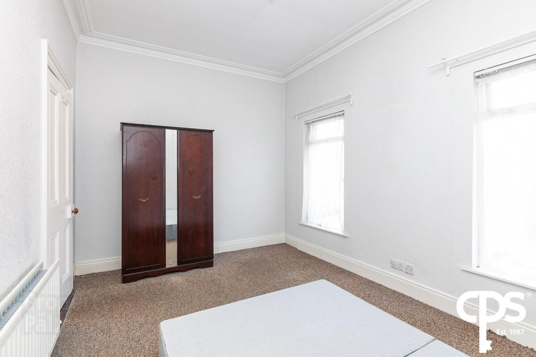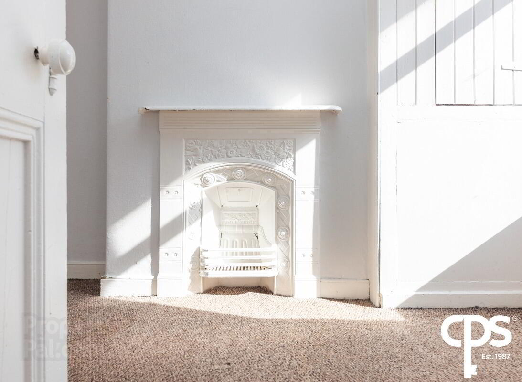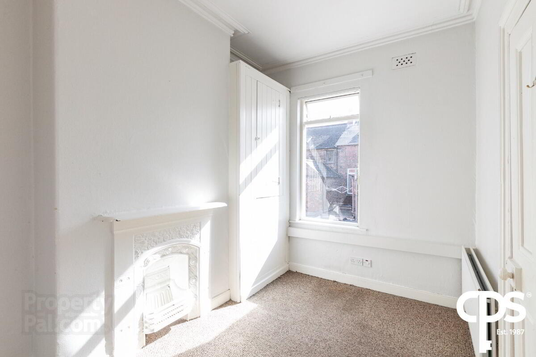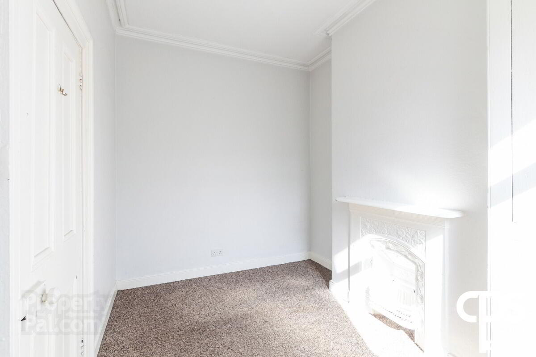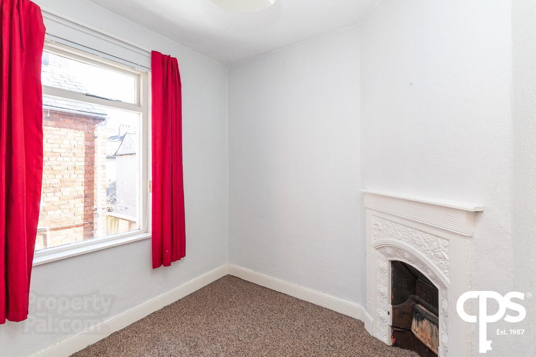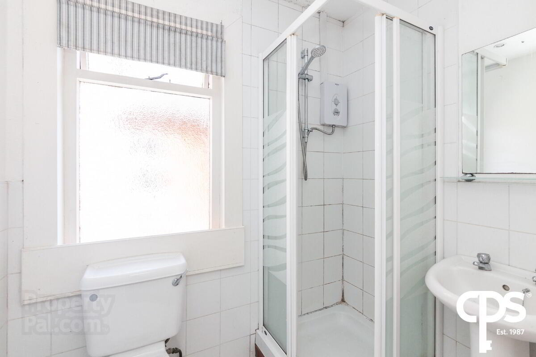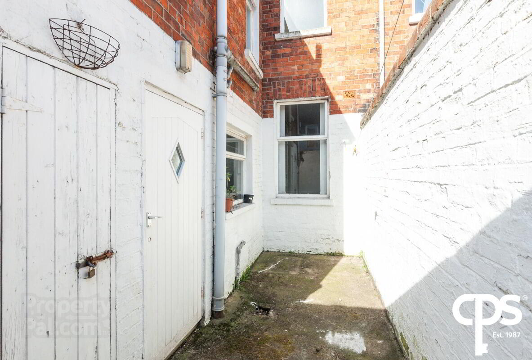52 Deramore Avenue,
Belfast, BT7 3ER
3 Bed Mid-terrace House
Price £210,000
3 Bedrooms
1 Bathroom
2 Receptions
Property Overview
Status
For Sale
Style
Mid-terrace House
Bedrooms
3
Bathrooms
1
Receptions
2
Property Features
Tenure
Not Provided
Energy Rating
Heating
Oil
Broadband
*³
Property Financials
Price
£210,000
Stamp Duty
Rates
£1,199.13 pa*¹
Typical Mortgage
Legal Calculator
Property Engagement
Views All Time
1,549
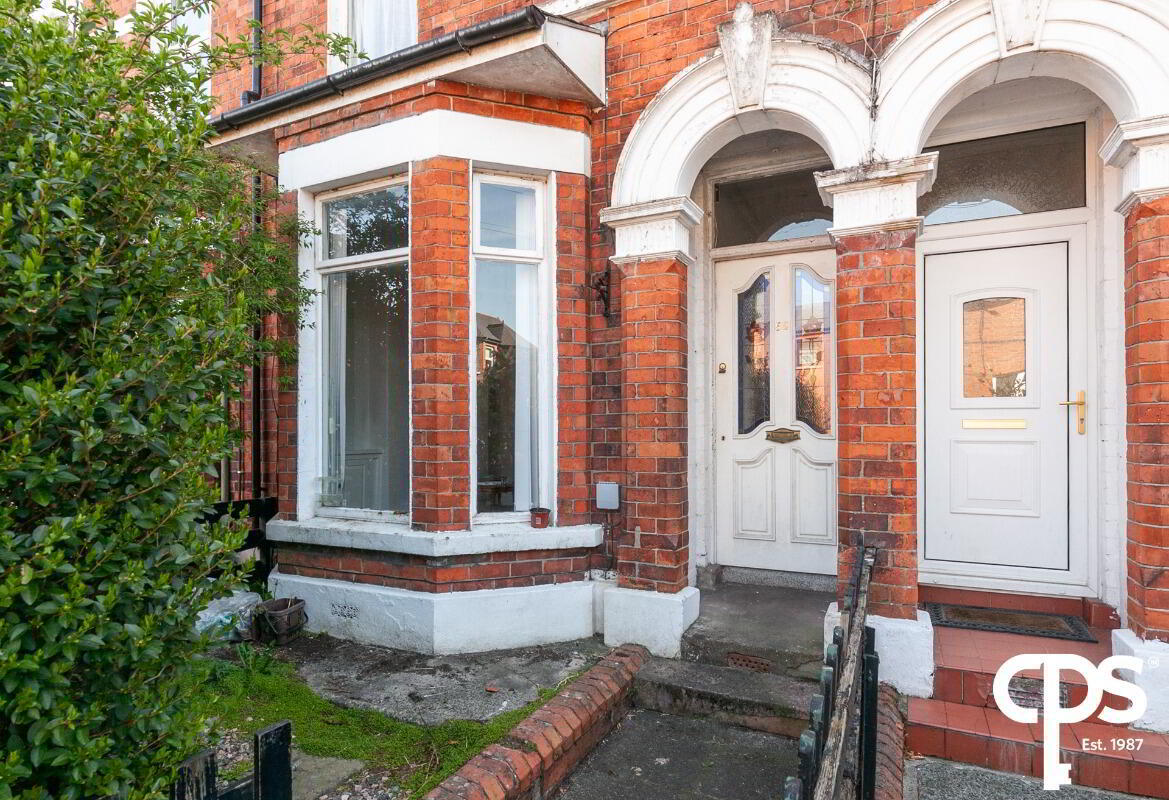
CPS are delighted to welcome 52 Deramore Avenue, Belfast to the open market. This 3-bedroom home is located in the highly sought Ormeau Road area on the outskirts of the City Centre. The location is convenient to all the amenities the area has to offer as well as transport links to and from the city centre and afar.
The home itself offers character throughout in the form of high ceilings and coving. The property boasts a spacious living area, a lounge / dining area leading onto a kitchen. There is three bedrooms situated on the first floor with a main bathroom offering a three-piece suite.
For further information or to arrange a private viewing, do not hesitate to contact our Lisburn Road office on 02838393400 and speak with a member of our sales department.
Features:
- Townhouse
- 3 Bedrooms
- 2 Reception Rooms
- Original Features Throughout
- High Ceilings
- Fully Enclosed Font and Rear
- Convenient Location
- Perfect First Time Home
Accommodation
Living Room - 3.21m x 3.89m
Carpet flooring with neural decor and original coving throughout.
Dining Room / Lounge - 3.37m x 3.64m
Spacious lounge / dining room located just off the kitchen.
Kitchen - 3.5m x 2.33m
Tiled flooring throughout with kitchen units high and low and understory storage.
First Floor
Bedroom 1 / Study - 2.4m x 2.12m
Carpet flooring, single room with open fire feature. Could be utilised as a dressing room or a study.
Main Bathroom - 1.97m x 1.37m
Tiled flooring with 3-piece suite including; corner shower, WC and wash hand basin.
Bedroom 2 - 3.57m x 2.59m
Carpet flooring, bright double room with neutral decor and open fire feature. The room also benefits from shelved built in storage.
Main Bedroom - 4.42m x 3.03m
Spacious double room with carpet flooring and neutral décor.
Exterior -
Front patio is fully enclosed with a gate and a path leading you to your front door. The rear yard is also fully enclosed.


