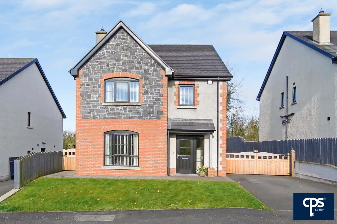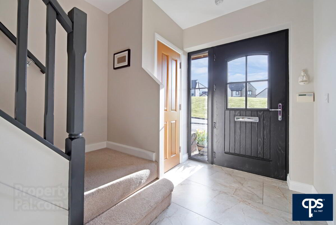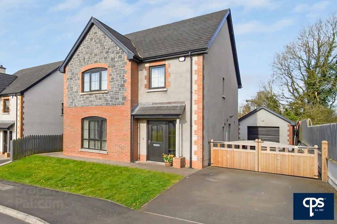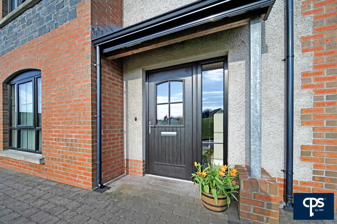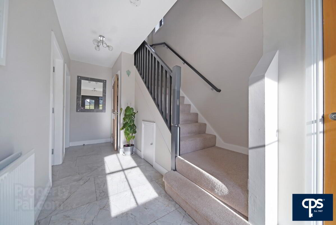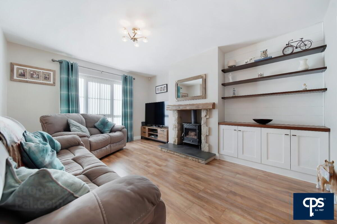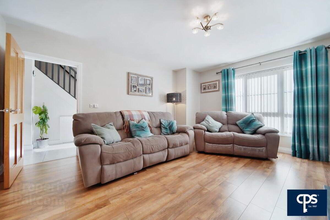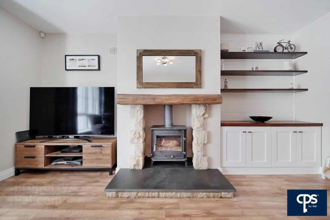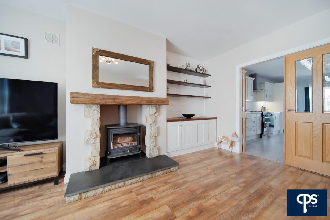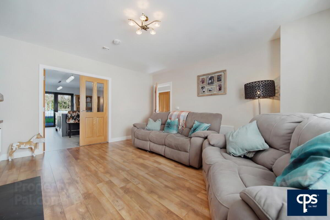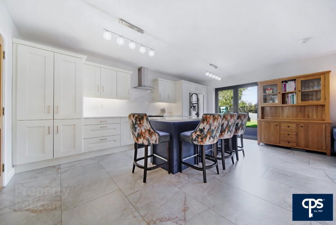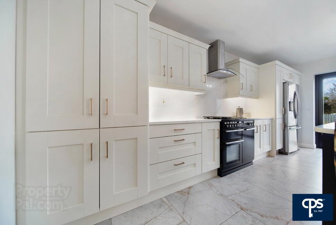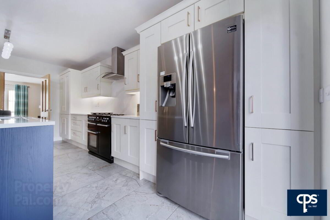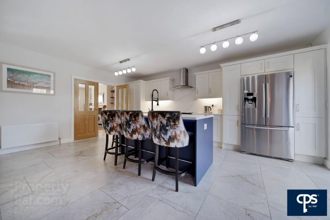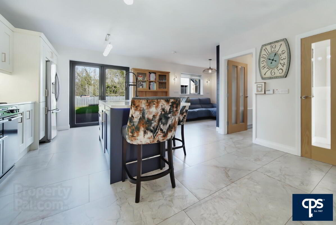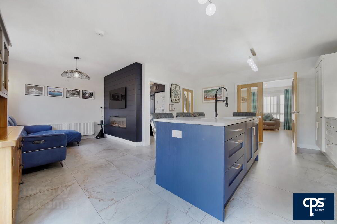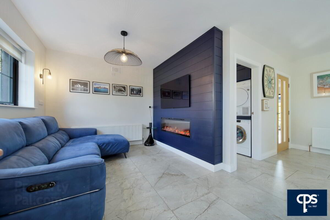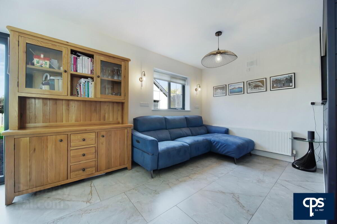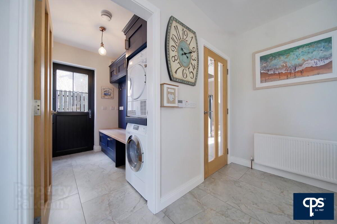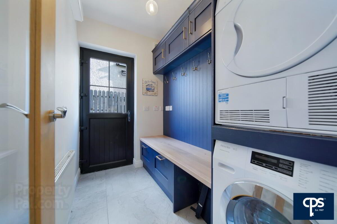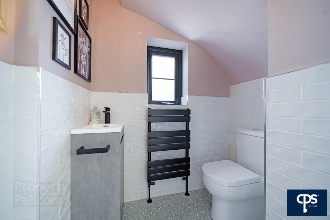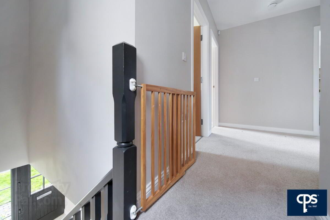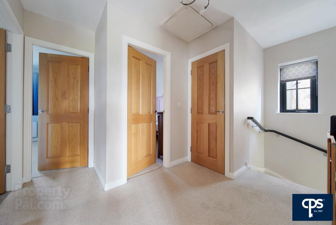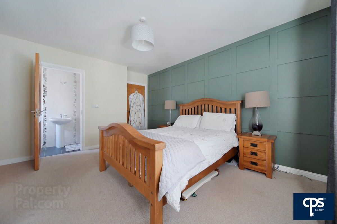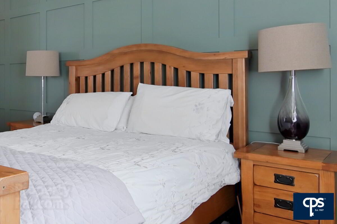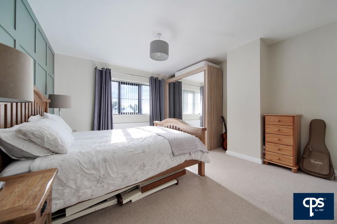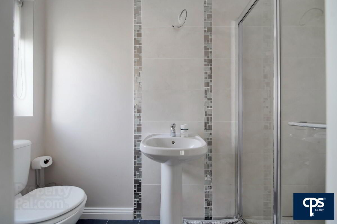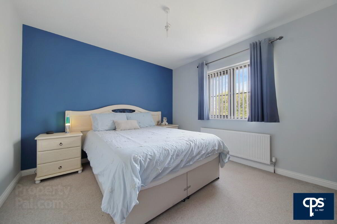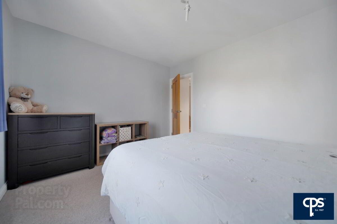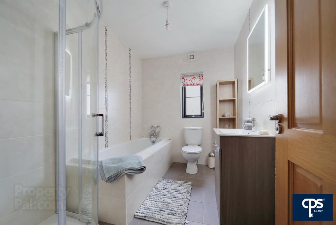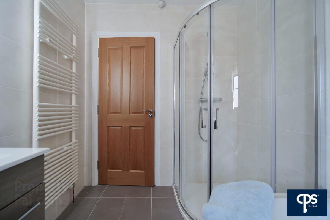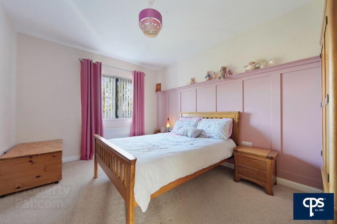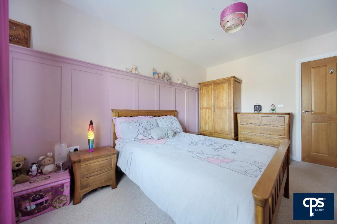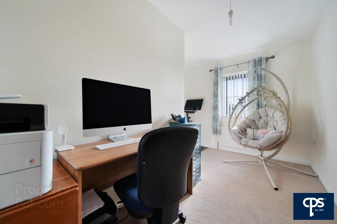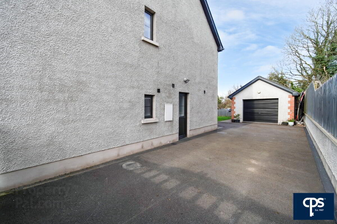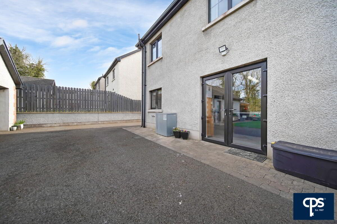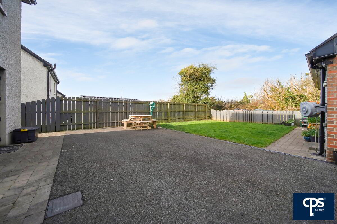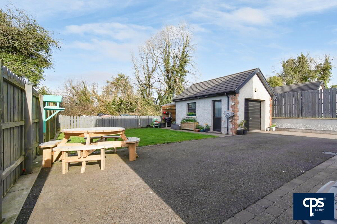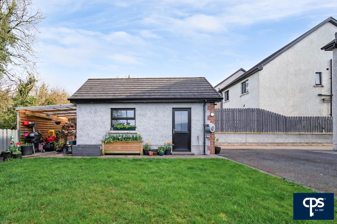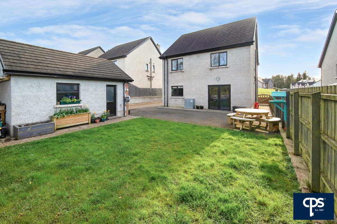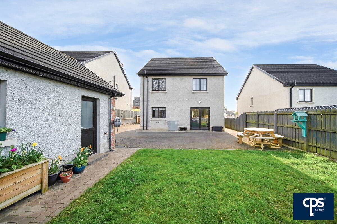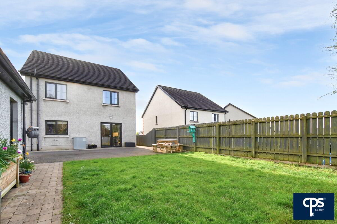52 Carn Hill,
Irvinestown, Enniskillen, BT94 1AD
4 Bed Detached House
Offers Over £209,950
4 Bedrooms
1 Reception
Property Overview
Status
For Sale
Style
Detached House
Bedrooms
4
Receptions
1
Property Features
Tenure
Not Provided
Energy Rating
Heating
Oil
Broadband
*³
Property Financials
Price
Offers Over £209,950
Stamp Duty
Rates
£1,403.02 pa*¹
Typical Mortgage
Legal Calculator
Property Engagement
Views All Time
2,425
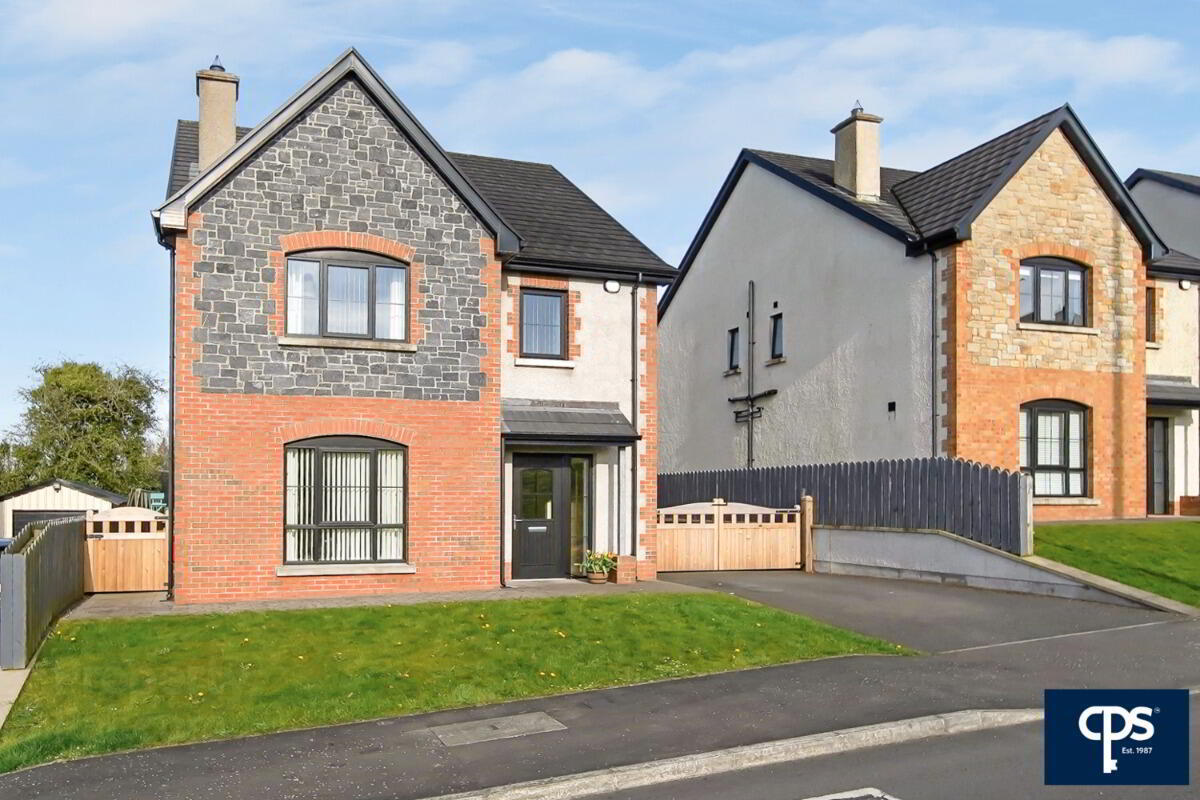
Impressive Four-Bedroom Detached Family Home in Carn Hill Development
Nestled on an elevated site within the sought-after Carn Hill development, this immaculately presented four-bedroom detached property offers the perfect blend of modern living and comfort. A true family home, designed with attention to detail and high-quality finishes throughout.
The heart of the home features a spacious, open-plan kitchen, dining, and living area that creates an inviting, light-filled space for both family gatherings and entertaining. The stunning kitchen boasts a range of contemporary units, complemented by a luxurious quartz worktop. A central island with integrated dishwasher, sink, and a pull-down spray kitchen mixer tap enhances both functionality and style. Double French patio doors open up to an enclosed private rear garden, offering a seamless transition between indoor and outdoor living.
The generously-sized family sitting room is perfect for relaxation, featuring a solid fuel burning stove with a built-in back boiler to provide warmth and a cosy atmosphere.
On the ground floor, the property also benefits from an excellent boot room and utility area, complete with a built-in bench with storage and ample hanging space, ensuring practicality and organisation. A contemporary ground floor W.C. adds convenience for family and guests alike.
Upstairs, the first-floor accommodation comprises four well-proportioned bedrooms, including a master suite with an en-suite bathroom. A stylish family bathroom serves the remaining bedrooms, all designed with comfort and relaxation in mind.
Externally, the property offers off-street tarmac parking with the added benefit of being able to drive to the rear of the property. The enclosed rear garden, laid in lawn, is ideal for outdoor play or relaxation, while the detached garage provides additional storage space.
This property is equipped with oil-fired central heating and UPVC double glazing throughout, ensuring warmth and energy efficiency. Built circa 2017, the home is part of a highly regarded development, just a short distance from Irvinestown. The location offers easy access to local amenities, including shops, schools, restaurants, sporting facilities, and public transport, making it an ideal choice for family living.
Don't miss the opportunity to make this exceptional property your new family home. Contact us today to arrange a viewing!
- Four-bed detached family home
- Impressive kitchen and dining area
- Spacious family sitting room with solid fuel stove and back boiler
- Master bedroom with en-suite
- Modern family bathroom
- Detached garage
- Mature, landscaped lawns
- Tarmac driveway with rear access
- Situated in a highly sought-after development
- Excellent family home, finished to a high standard
- Viewing highly recommended to fully appreciate all this home has to offer
Accommodation:
Entrance Hall - 5.31m x 2.42m
Spacious and bright entrance hall with stylish tile flooring. Access to the stairs leading to the first floor. Storage cupboard with ample hanging space.
Kitchen / Dining / Living - 6.92m x 5.84m
A stunning open plan kitchen, featuring high- & low-level units that offers ample storage, complete with an impressive quartz worktop and splashback provides a stylish finish. A contemporary media wall provides an extra area to unwind and relax. Double Upvc patio doors open to the rear of the property which is ideal for blending indoor and outdoor living. Complete with porcelain tile flooring the kitchen also has double French doors leading to the family sitting room.
Utility - 2.40m x 1.44m
An excellently designed utility / boot room, plumbed for white goods and offering a seated area with built in storage and hanging space is ideal for storing shoes and outdoor gear conveniently at the side door entrance. Complete with porcelain tile flooring.
Sitting Room - 4.88m x 4.41m
A spacious family sitting room filled with natural light, boasting a charming solid fuel burning stove with back boiler. Built-in shelving and cupboard space allows for extra storage. Complete with laminate wooden flooring and double French doors opening to the kitchen area.
W.C - 1.85m x 1.20m
Located off the entrance hall this contemporary w.c is conveniently located for guests and family alike. Comprising a low flush w.c, basin, vanity unit and heated towel rail.
First floor
Bathroom - 2.71m x 2.07m
A stylish family bathroom includes a toilet, basin with a vanity unit with additional storage, panelled bath, separate corner shower and heated towel rail. Complete with wall and floor tiling.
Master Bedroom - 4.61m x 3.90m
Spacious master bedroom complete with carpet flooring and tv point. This room is also complemented with en-suite facilities.
En-Suite - 2.73m x 0.91m
Contemporary en-suite comprising toilet, basin, spacious shower facility, heated towel rail finished with tile flooring and partial wall tiling.
Bedroom 2 - 4.15m x 3.08m
Excellent sized double bedroom complete with carpet flooring, wall panelling and tv point.
Bedroom 3 - 3.76m x 3.26m
Spacious double bedroom with carpet flooring and tv point.
Bedroom 4 - 3.85m x 2.96m
Complete with carpet flooring and tv point.
Detached Garage - 5.69m x 3.59m
Spacious garage offering excellent storage, featuring a pedestrian side door for easy access and a front roller door.

