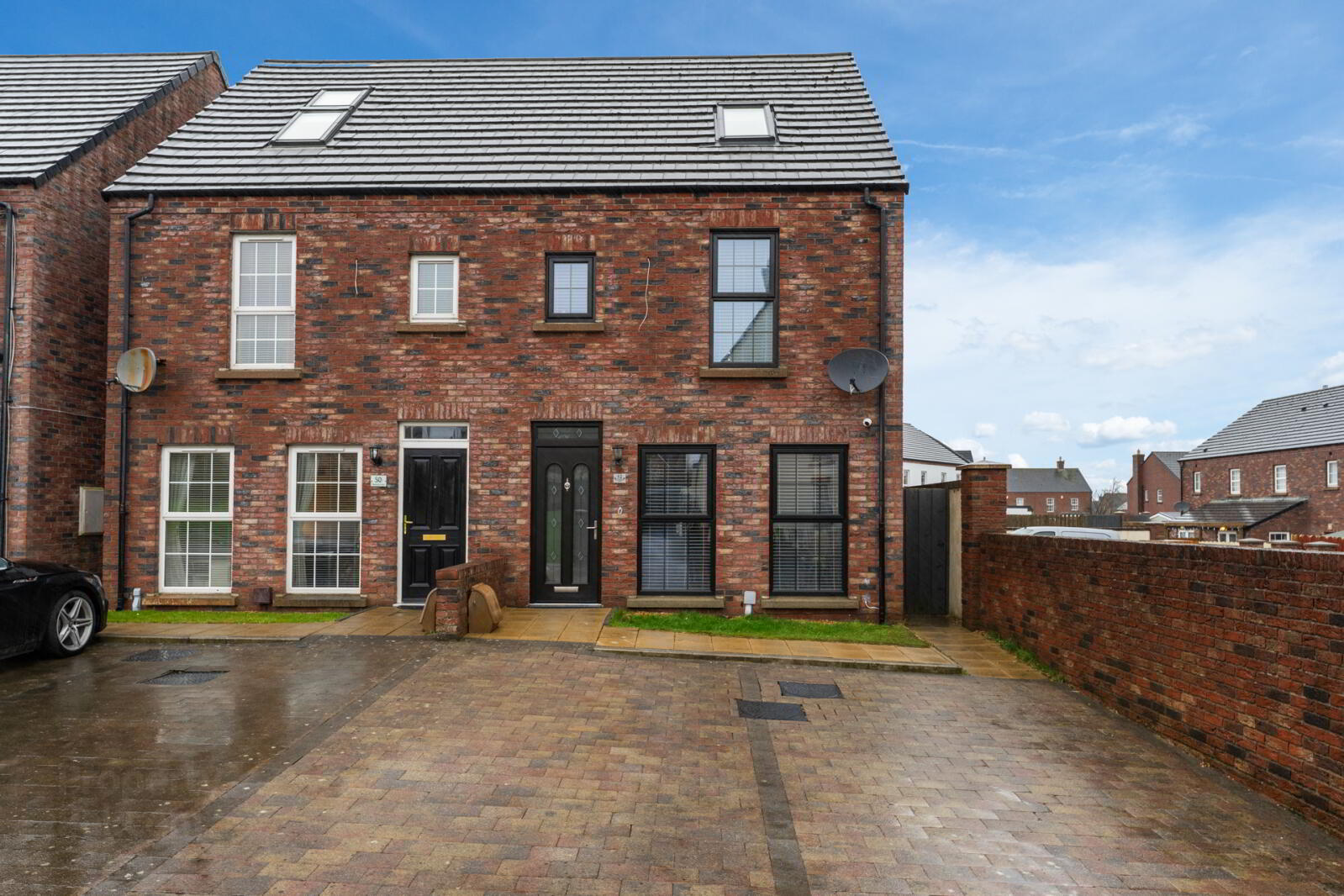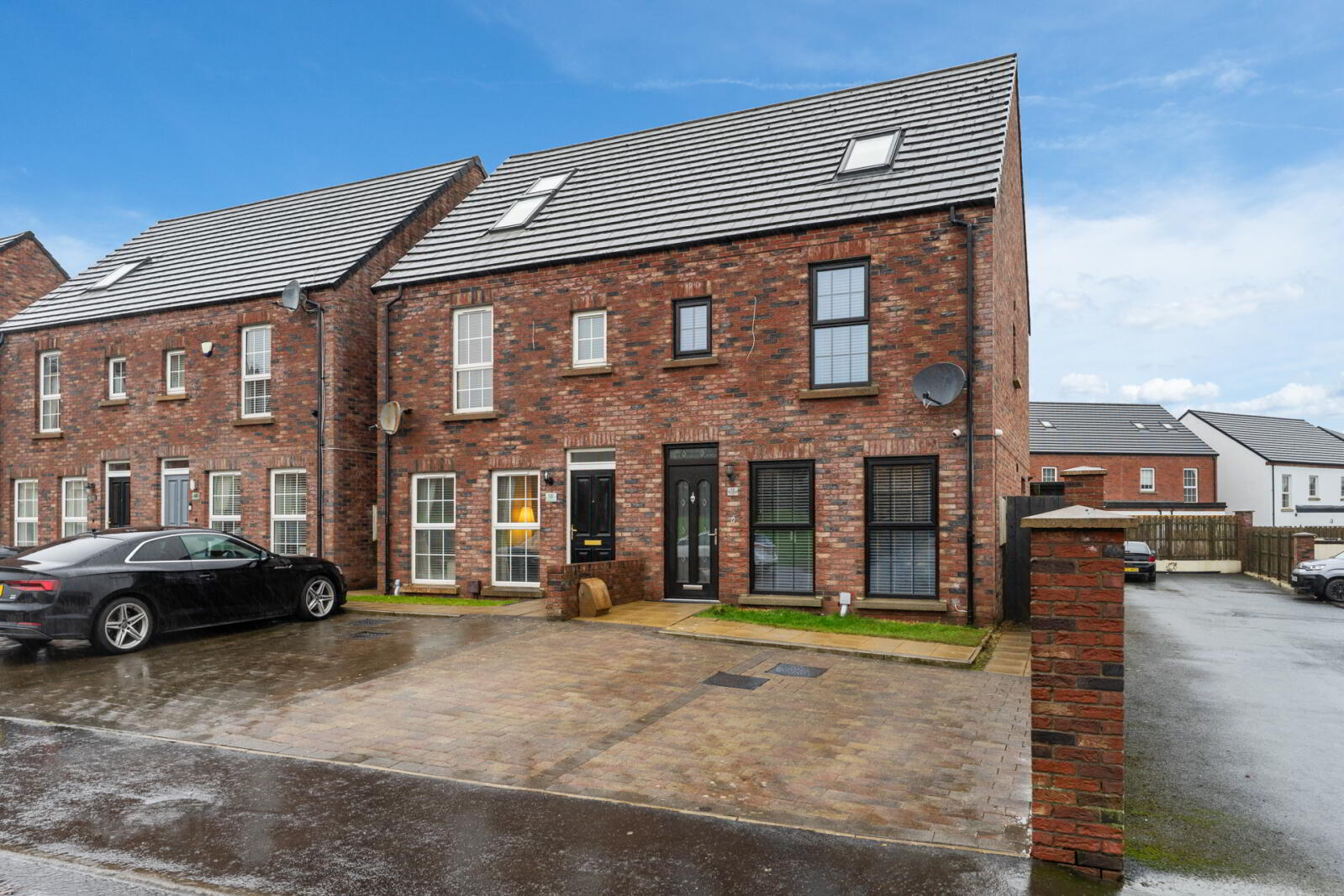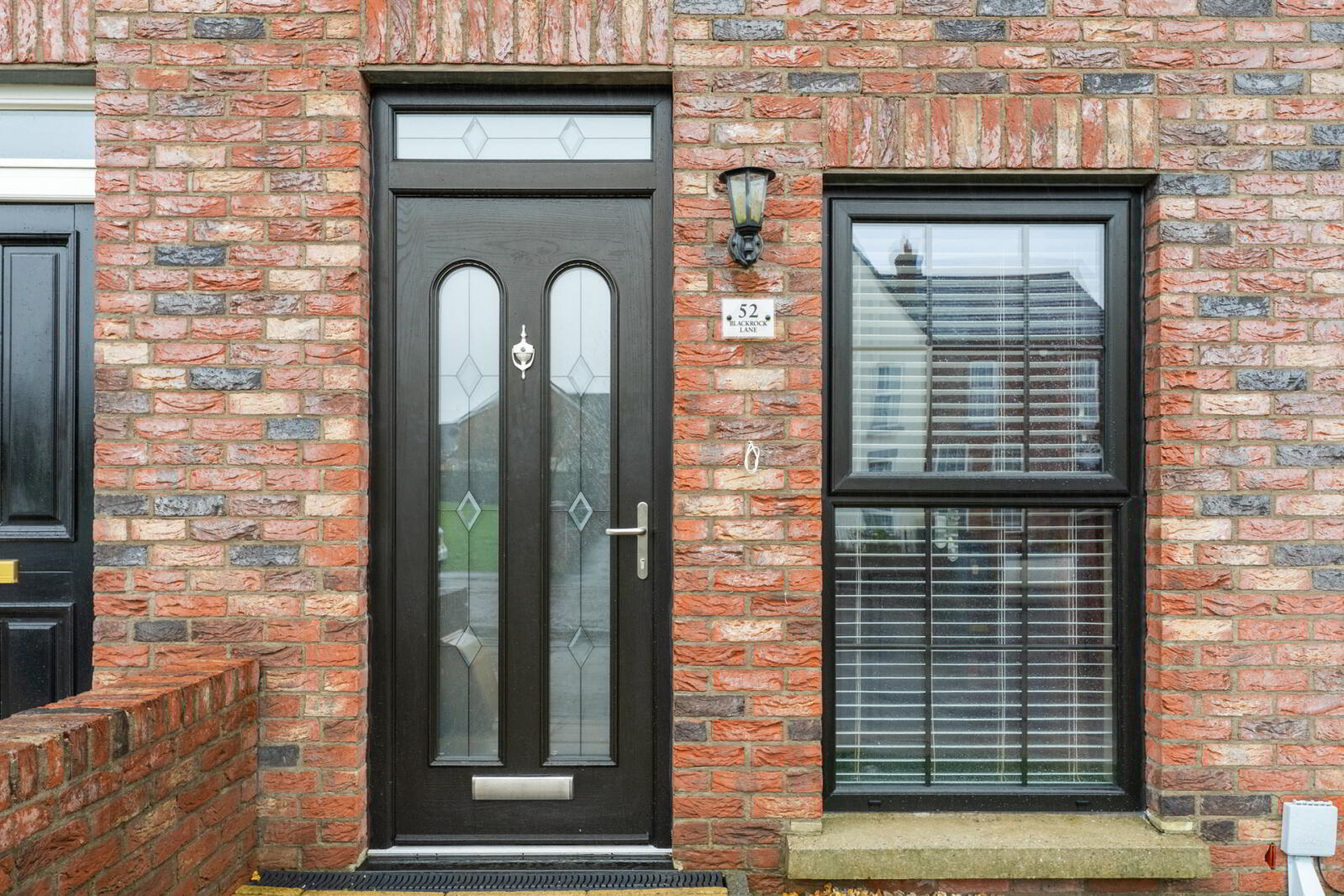


52 Blackrock Lane,
Newtownabbey, BT36 4AB
3 Bed Semi-detached House
Offers Over £230,000
3 Bedrooms
3 Bathrooms
1 Reception
Property Overview
Status
For Sale
Style
Semi-detached House
Bedrooms
3
Bathrooms
3
Receptions
1
Property Features
Tenure
Not Provided
Broadband
*³
Property Financials
Price
Offers Over £230,000
Stamp Duty
Rates
£959.28 pa*¹
Typical Mortgage

Features
- Beautifully renovated semi-detached villa
- Large outbuilding / garden room to rear
- Bright and spacious lounge
- Open plan kitchen with dining with excellent range of integrated appliances
- Ample dining space, breakfast bar and direct access to rear garden
- Ground floor W.C.
- Two bedrooms on first floor
- First floor bedroom with ensuite
- Deluxe bathroom comprising modern suite with access to second bedroom
- Third floor with large double bedroom and ample storage space
- Landscaped rear patio area and parking to front
- Gas fired central heating and triple glazing
- Ground Floor
- Entrance
- Composite front door and laminate wood floor.
- Lounge
- 4.2m x 3.53m (13'9" x 11'7")
Laminate wood floor, storage units and access to open plan kitchen. - Kitchen
- 4.06m x 3.89m (13'4" x 12'9")
CoNtemporary kitchen with a wide range of high and low level units, four ring electric hob with overhead extractor hood. Eye level oven and grill, one and a half bowl sink unit with drainer, mixer tap, integrated dishwasher, fitted for american Fridge and freezer, pantry storge space, breakfast bar for casual dining, recessed lighting, tiled floor and access to rear garden. - Ground Floor WC
- Pedestal wash hand basin with mixer tap, tiled splash back and low flush WC.
- Outside
- Enclosed rear garden and paved patio area.
- Garden Room
- Electric, power, plumbed and WC.
- First Floor
- Landing
- Staircase to second floor.
- Bedroom Two
- 3.63m x 2.84m (11'11" x 9'4")
Laminate wood floor. - Ensuite
- Enclosed corner shower unit with glass shower screen, pedestal wash hand basin with mixer tap, tiled splash back, low flush WC, tiled floor and extractor fan.
- Bedroom Three
- 4.67m x 3.05m (15'4" x 10'0")
Laminate wood floor, access to bathroom suite. - Bathroom
- Comprising of paneled bath with mixer tap, overhead shower with glass shower screen, ceramic bowl sink unit with mixer tap and vanity storage unit underneath. Low flush WC, tiled walls and floor, heated towel rail and extractor fan.
- Second Floor
- Landing
- Access to built in storage.
- Bedroom One
- 5.84m x 3.66m (19'2" x 12'0")
Laminate wood floor, exposed feature wooden beams, dual aspect lighting, media wall and electric fire.





