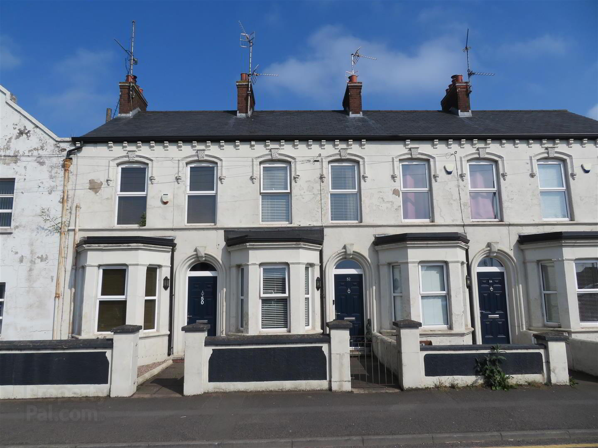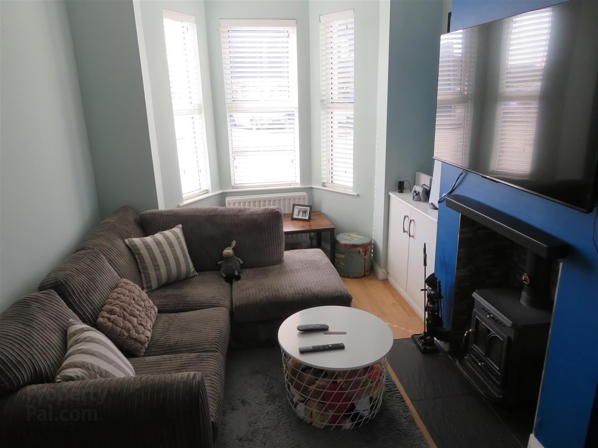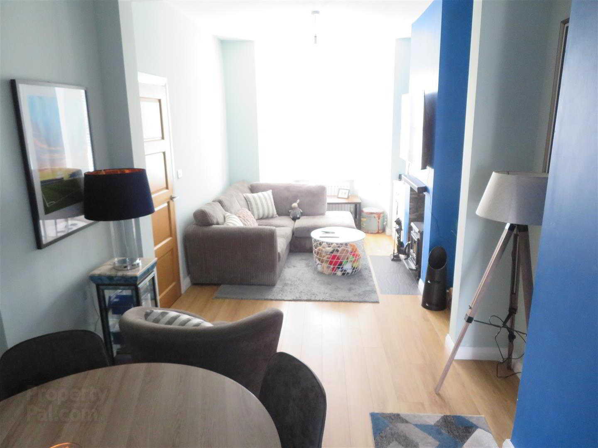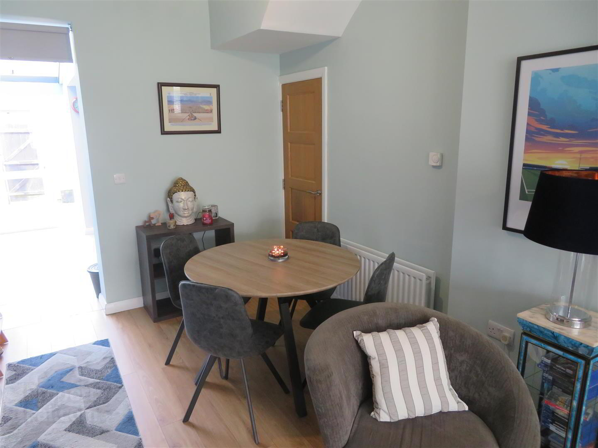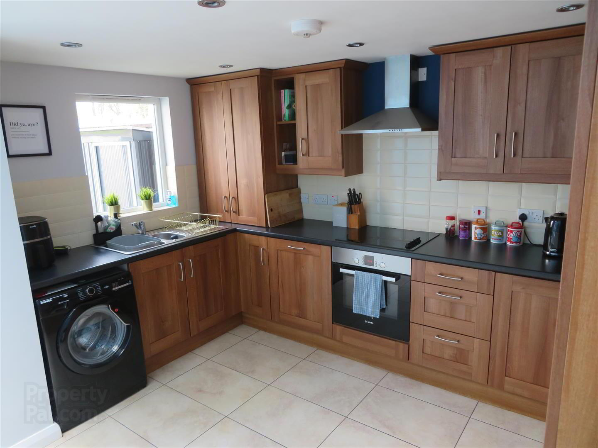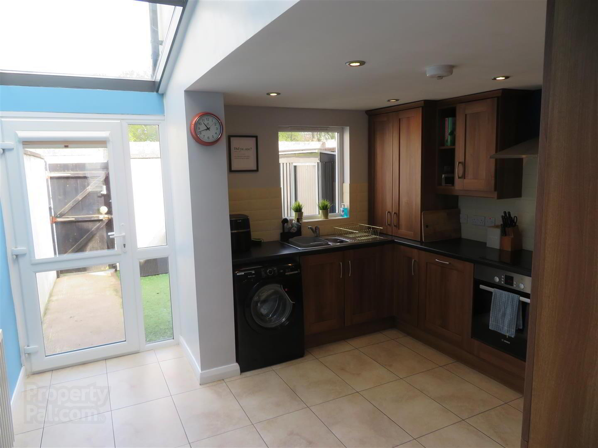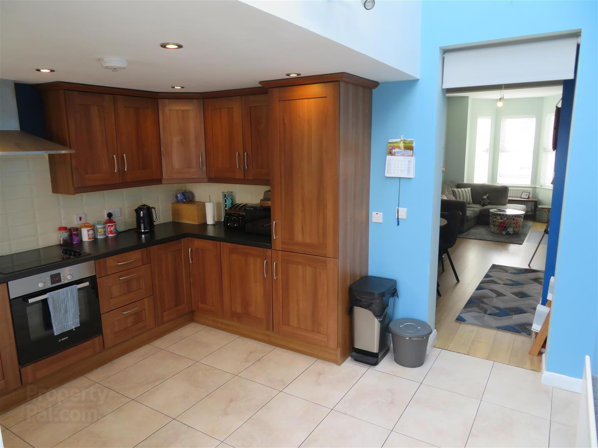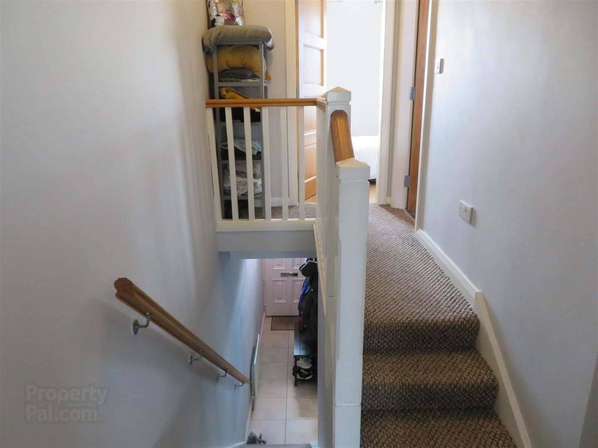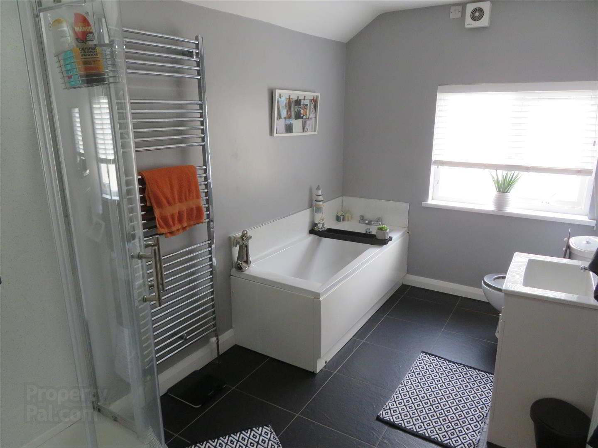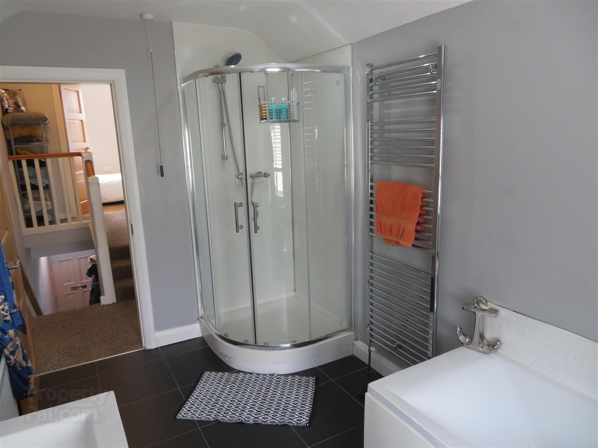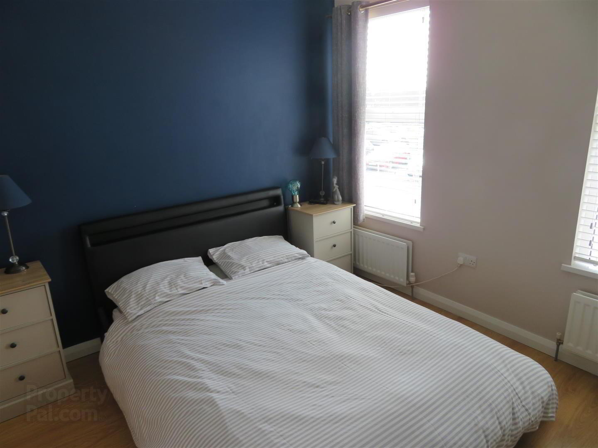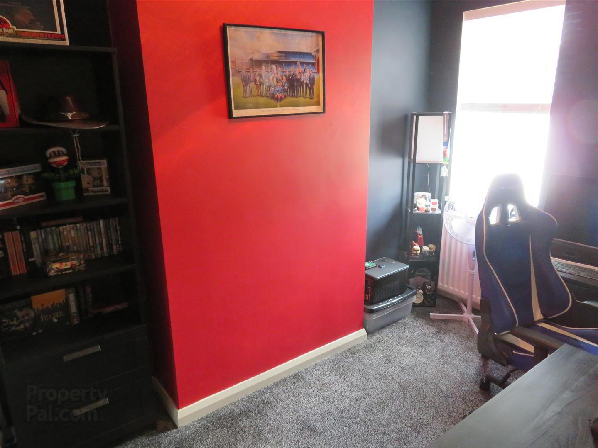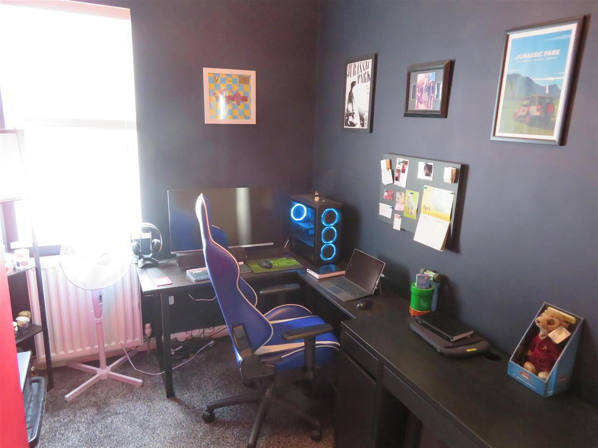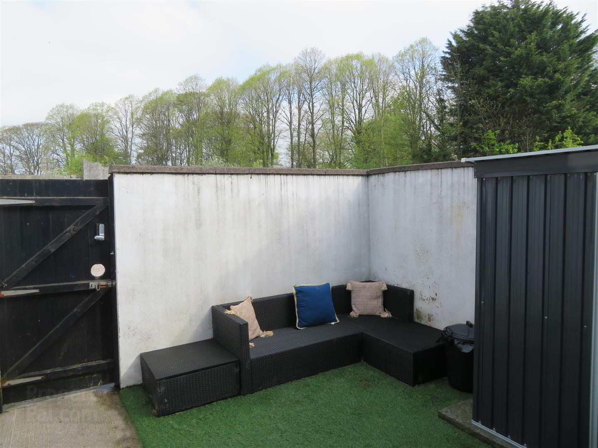52 Avenue Road,
Lurgan, Craigavon, BT66 7BD
2 Bed Terrace House
Offers Around £129,950
2 Bedrooms
1 Bathroom
1 Reception
Property Overview
Status
For Sale
Style
Terrace House
Bedrooms
2
Bathrooms
1
Receptions
1
Property Features
Tenure
Freehold
Broadband
*³
Property Financials
Price
Offers Around £129,950
Stamp Duty
Rates
£686.34 pa*¹
Typical Mortgage
Legal Calculator
In partnership with Millar McCall Wylie
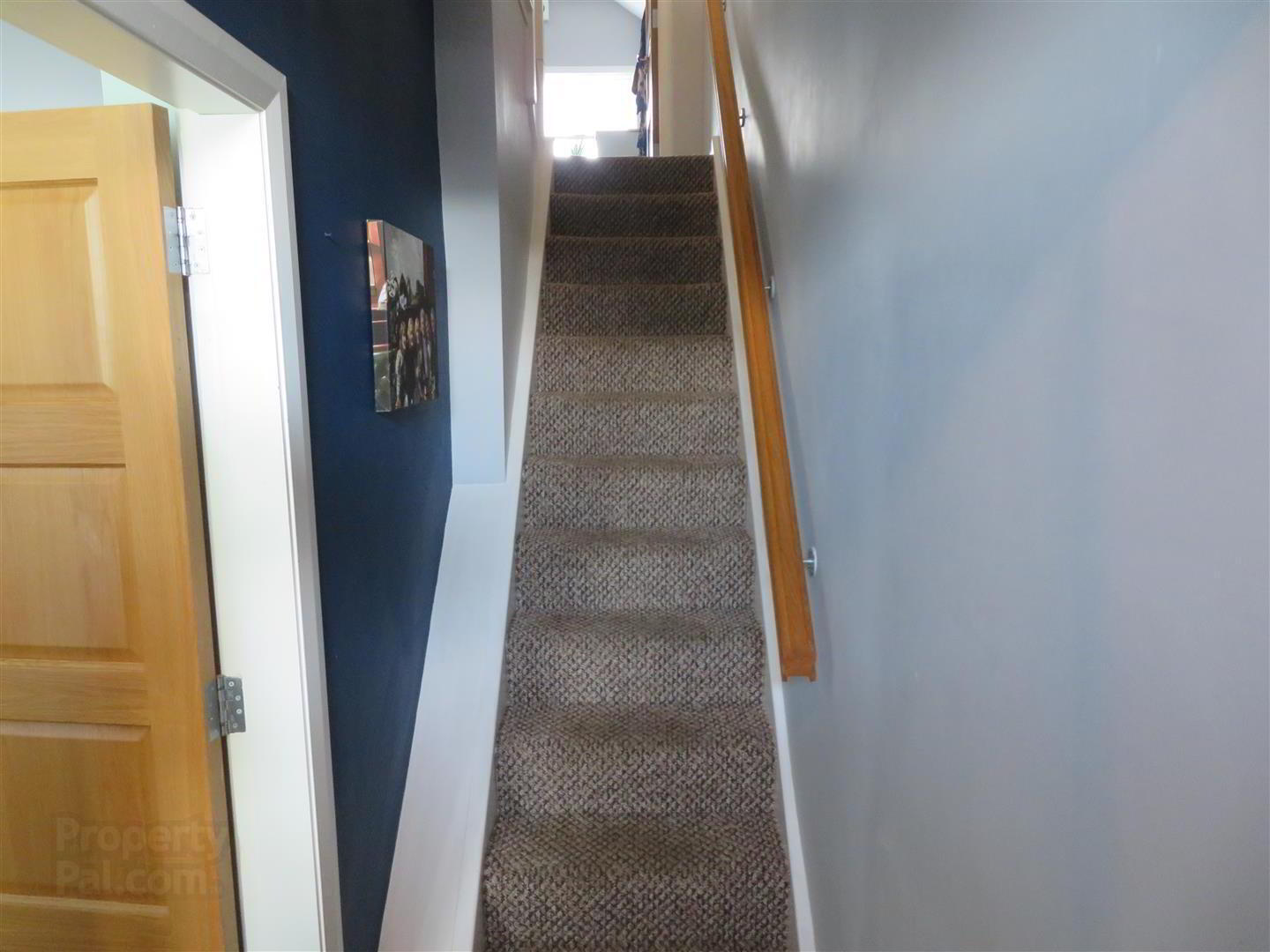
Features
- Two good bedrooms
- Spacious living room with attractive muti fuel stove
- Modern walnut kitchen with featuire glazed roof
- Modern family bathroom
- Solid oak internal doors
- Gas fired central heating
- Enclosed rear yard
- Parking to rear
- PVC double glazed windows throughout
In great order throughout, this two bedroom property will appeal not only to first time buyers, but presents as an attractive buy for investors, offering a great potential rental income.
Viewing highly recommended by the agent to fully appreciate this home.
- Entrance Hall
- Accessed via composite front door with arched fan light. Tiled floor.
- Living/Dining Room 7.72m x 2.79m (25'4 x 9'2)
- Attractive open plan reception room with feature bay window and multi fuel stove sat on tiled hearth, under stair storage and laminated wooden floor. Open through to kitchen.
- Kitchen 3.81m x 3.76m (12'6 x 12'4)
- Attractive modern walnut kitchen with good range of high and low level units, benefitting from feature glazed roof. Integrated fridge freezer and dishwasher. Built in oven and hob with stainless steel extractor hood above. Plumbed space for washing machine. Tiled floor and partially tiled walls. Recessed lights and back door to rear courtyard.
- Landing
- Carpet flooring on stairs and landing.
- Bathroom 3.61m x 2.13m (11'10 x 7')
- Generous bathroom with modern white suite comprising panel bath, wash hand basin with vanity unit, WC and walk in corner shower. Heated towel rail. Tiled floor and recessed lights.
- Bedroom 1 3.91m x 3.18m (12'10 x 10'5)
- Bright front aspect master bedroom benefitting from high ceiling, laminate flooring.
- Bedroom 2 3.38m x 2.26m (11'1 x 7'5)
- Rear aspect bedroom with carpet flooring and high ceiling.
- Outside
- Fully enclosed rear yard, with car parking space to rear.


