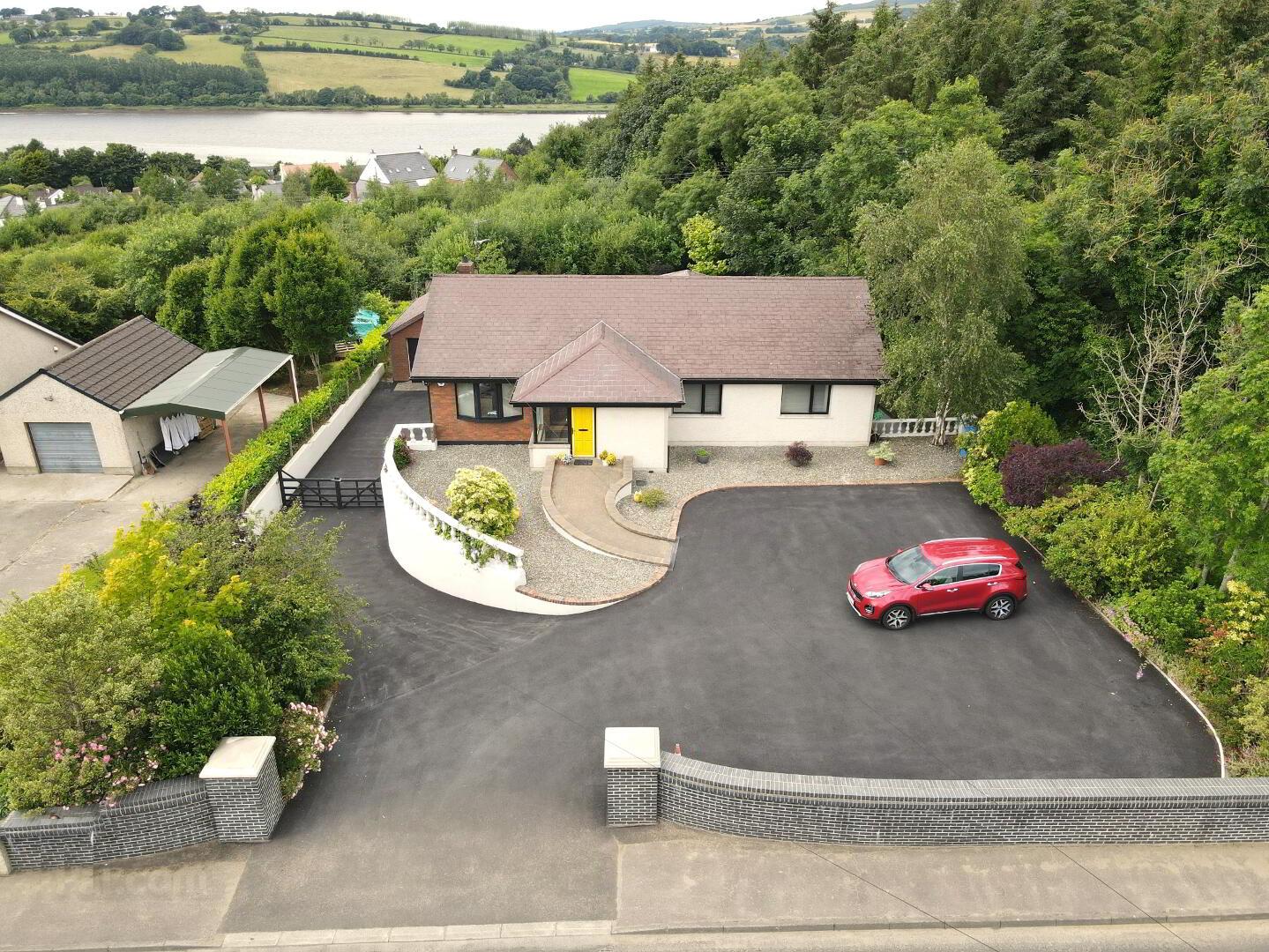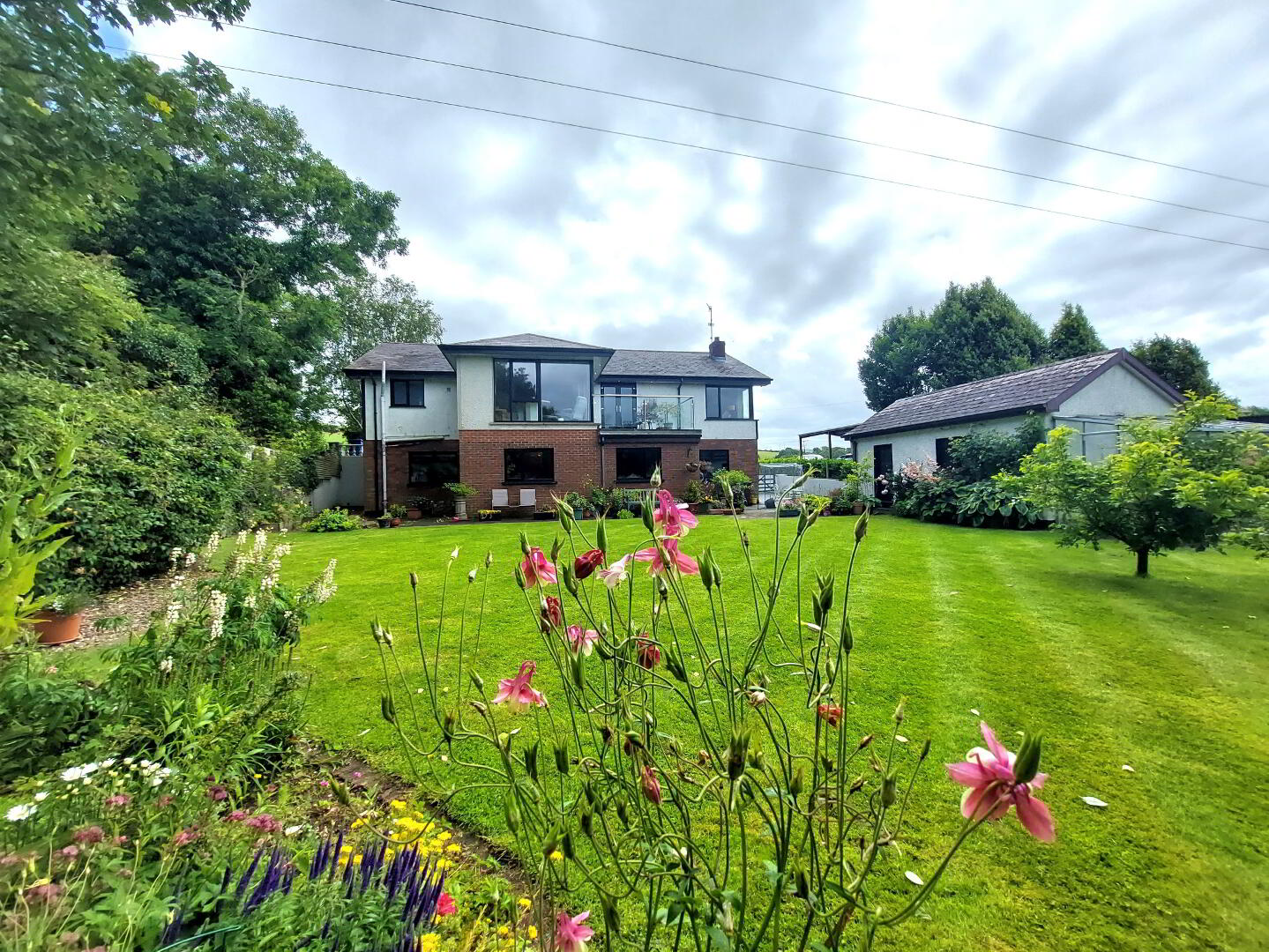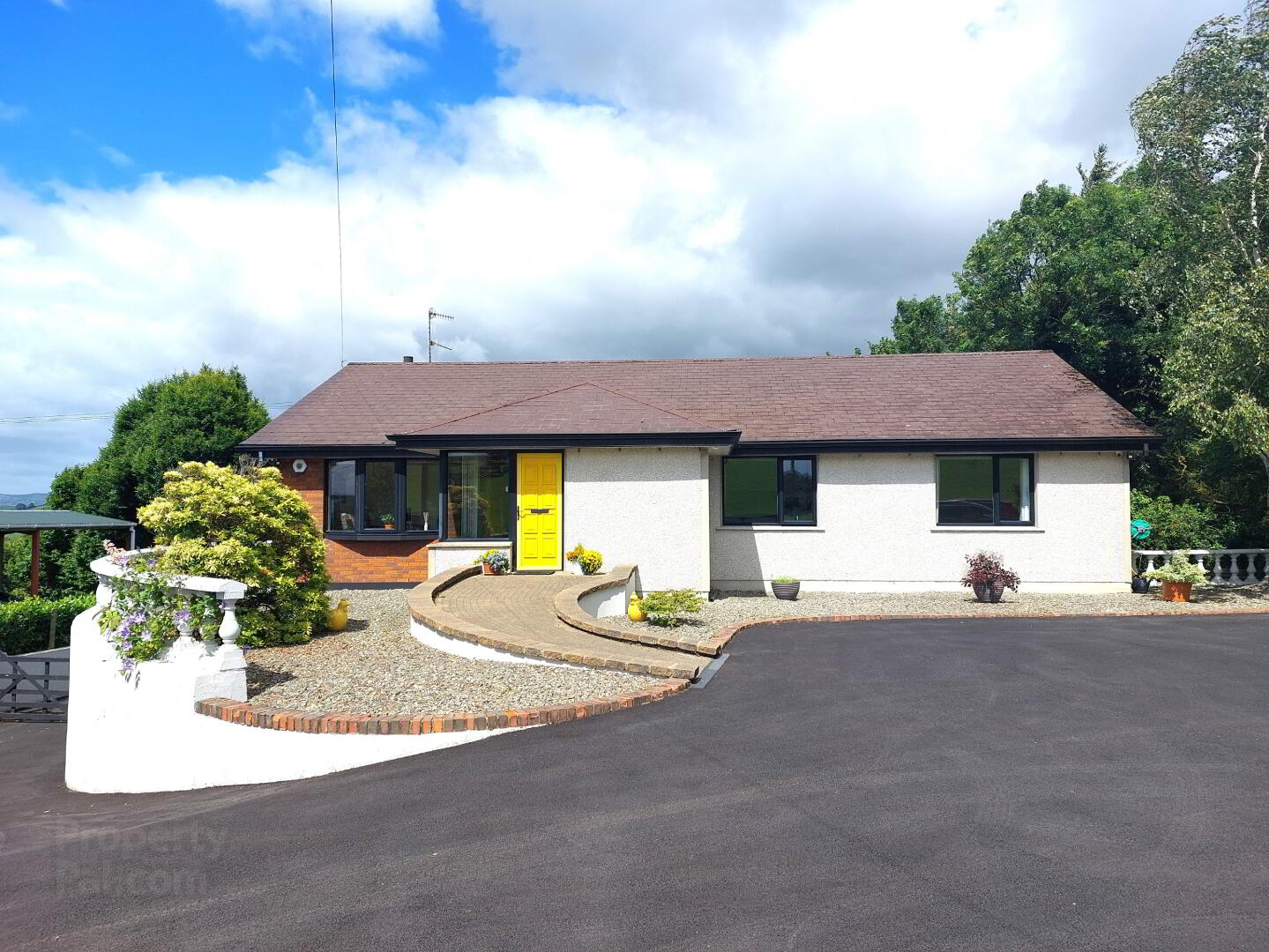


51 Woodside Road,
Londonderry, BT47 2QE
4 Bed Detached Bungalow with annex
Offers Around £360,000
4 Bedrooms
3 Bathrooms
2 Receptions
Property Overview
Status
For Sale
Style
Detached Bungalow with annex
Bedrooms
4
Bathrooms
3
Receptions
2
Property Features
Tenure
Not Provided
Energy Rating
Heating
Oil
Broadband
*³
Property Financials
Price
Offers Around £360,000
Stamp Duty
Rates
£2,000.16 pa*¹
Typical Mortgage
Property Engagement
Views Last 7 Days
1,446
Views Last 30 Days
10,415
Views All Time
30,918

THIS DECEPTIVELY SPACIOUS SPLIT-LEVEL BUNGALOW WITH EXTENSIVE GARAGE SPACE IS SITUATED IN A CONVENIENT LOCATION CLOSE TO THE A5 VICTORIA ROAD AND THEREFORE OFFERS AN EASY COMMUTE TO EITHER STRABANE OR L’DERRY
THIS MODERN FAMILY HOME, FEATURING A SELF-CONTAINED ANNEXE, IDEAL FOR A FAMILY MEMBER OR THOSE LOOKING TO GENERATE ADDITIONAL INCOME, IS FINISHED TO AN EXCEPTIONALLY HIGH STANDARD AND IS SURE TO APPEAL TO A WIDE MIX OF PURCHASERS
FEATURES:
- Spacious detached split level bungalow with both integral & detached garage space
- 3 bedrooms (1 with ensuite facilities), 1 reception room and open plan living / dining / kitchen accommodation on ground floor
- Self-contained annexe with living area, kitchen and 1 bedroom with ensuite facilities on lower ground level
- Stunning views across to the Donegal hills from the living room and the floor to ceiling windows in the open plan living/kitchen/dining area
- Terrace overlooking garden
- Exceptionally well presented with high spec fixtures and fittings
- Oil fired central heating
- Aluminium double glazed windows and pvc doors
- Beam vacuum system to both floors
- Paved ramp to front door, tarred driveway and parking area, enclosed garden and patio area to rear
- Large private landscaped garden to rear with extensive range of mature bushes, plants, shrubs and fruit trees
- Convenient location – rural situation yet close to A5 Victoria Road (Strabane / L’derry arterial route) and convenient to local facilities
- Lies adjacent to Prehen Golf Course
Accommodation (All measurements are approximate and to the widest point)
PORCH: 2.32m x 2.02m
Tiled floor, 1 radiator, power points, glass panelled door to:
HALLWAY: Solid wooden floor, 2 radiators, hotpress, roof space access, recessed downlights, storage/cloakroom, carpeted stairs to lower ground floor accommodation, power points, glass panelled door to:
LIVING ROOM: 7.35m x 5.54m(to widest point)Solid wooden flooring, fireplace with multi fuel stove, 2 radiators, 2 windows with venetian blinds, recessed downlights, power points, patio doors to terrace, glass panelled door to:
OPEN PLAN LIVING/DINING/KITCHEN: 7.59m x 5.06m
Tiled flooring, range of grey high gloss eye level and base units with quartz worktop space over, LED undercabinet lighting, stainless steel sink, matching upstands, island unit with storage under, ceramic hob and hot water tap, integrated dishwasher and two NEFF ovens with grill, space for American fridge / freezer, recessed downlights, 2 radiators, power points, double doors to terrace
BEDROOM 1: 4.47m x 3.94m
Carpeted, range of built-in Sliderobes & wardrobe space, 1 window with venetian blinds, 1 radiator, power points, door to:
ENSUITE: 2.19m x 1.88m
Tiled floor, WC wash hand basin with vanity unit under, tiled shower cubicle with electric shower unit, recessed downlights, 1 window with roller blind, 1 chrome towel radiator
BEDROOM 2 / STUDY: 3.33m x 3.05m
Solid wooden floor, 1 bay window with venetian blinds, 1 radiator, power points
BEDROOM 3: 4.18m x 3.94m
Carpeted, range of built-in wardrobe space and drawers, 1 window with venetian blinds, 1 radiator, power points
BATHROOM: 3.63m x 2.54m
Tiled floor, WC, wash hand basin with vanity unit under, tiled shower cubicle with waterfall shower head, free standing bath with mixer tap and shower attachment, 1 window, 2 chrome radiators
STAIRS TO LOWER GROUND ACCOMMODATION
HALLWAY: 1.88m x 1.78m
Carpeted, 1 radiator, power points, door to:
LIVING ROOM: 5.85m x 3.22m
Tiled floor, walk-in storage, 1 window, 1 radiator, power points, doors to 2 no garages, door to:
BEDROOM 4: 3.81m x 3.38m
Carpeted, 1 window, 1 radiator, power points, door to:
ENSUITE: 2.89m x 0.89m
Tiled floor, WC, wash hand basin with vanity unit under, pvc clad shower cubicle with electric shower unit, 1 window, 1 chrome towel radiator
KITCHEN: 4.38m x 3.82m
Tiled floor, eye level and base units with worktop space over, stainless steel sink unit, integrated hob, space for washing machine, tumble dryer, fridge freezer, 1 window with roller blind, 1 radiator
EXTENSIVE GARAGE SPACE:
INTEGRAL GARAGE 1: 8.68m x 7.29m (to widest point)
Pedestrian access, 2 windows, walk-in storage, houses condensing oil burner, electric roller door
INTEGRAL GARAGE 2: 7.16m x 3.51m
Pedestrian access, 2 windows, electric roller door
DETACHED GARAGE: Pedestrian access, 1 window, electric roller door
Important notice to purchasers: We have not tested any systems or appliances at this property. Alexander Gourley Estate Agent, for themselves and for the vendors of this property, whose agents they are, give notice that:- (1) The particulars are set out as a general outline for the guidance of intending purchasers and do not constitute part of an offer or contract, (2) All descriptions, dimensions, references to conditions and necessary permissions for use and occupation, and other details, are given in good faith and are believed to be correct, but any intending purchasers or tenants should not rely on them as statements or representations of fact, but must satisfy themselves by inspections or otherwise as to their correctness, (3) No person in the employment of Alexander Gourley Estate Agents has any authority to make or give any representation or warranty in relation to this property.

Click here to view the video



