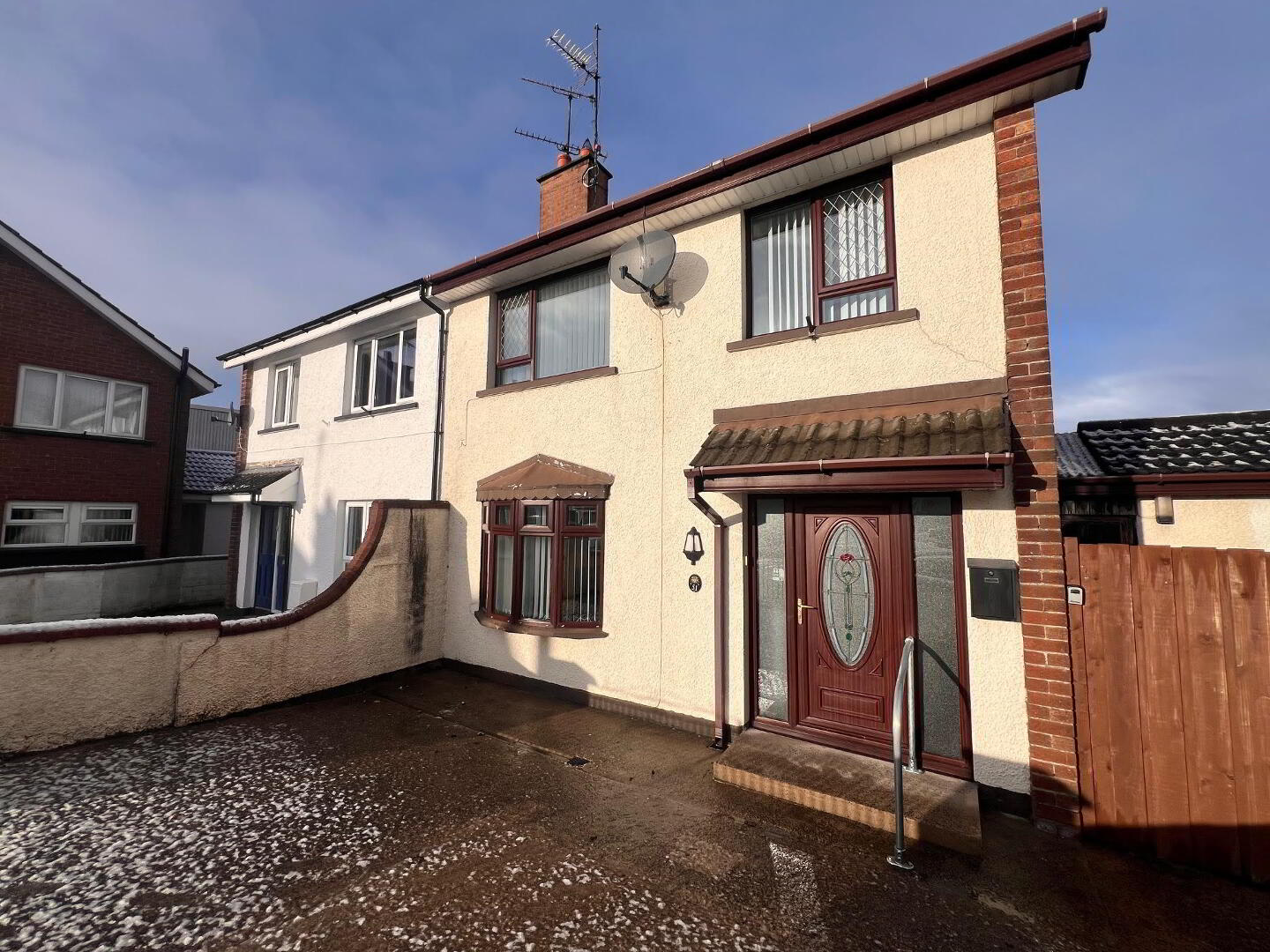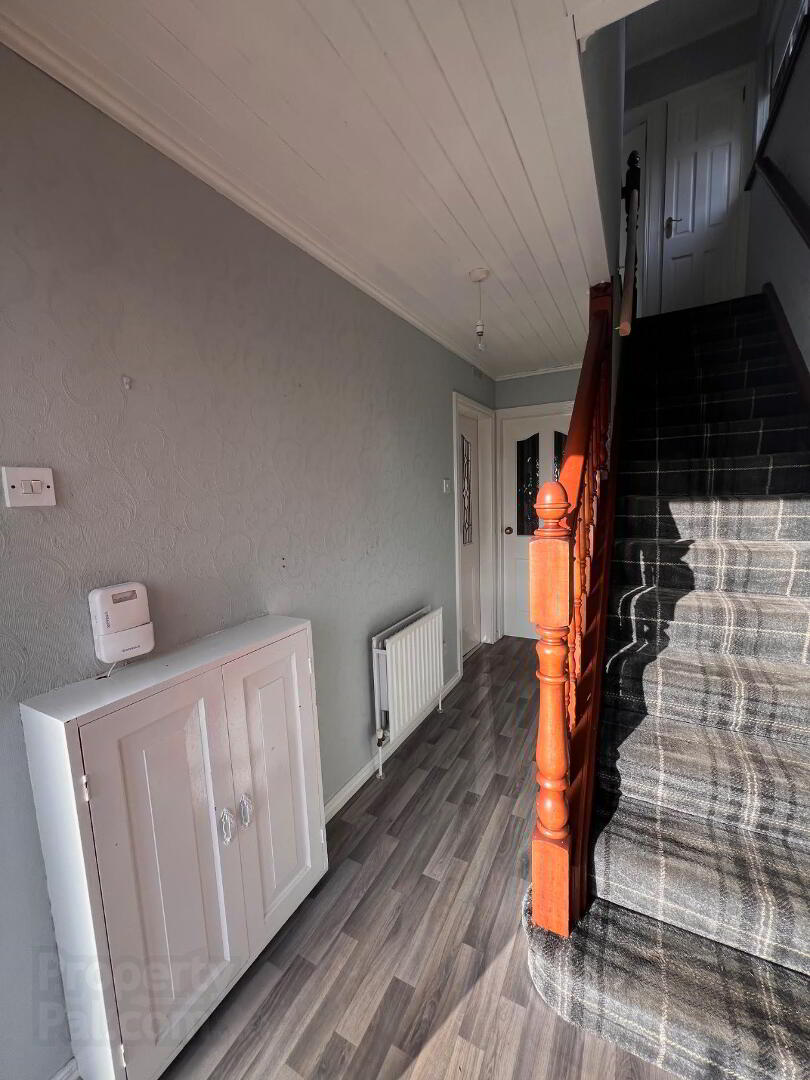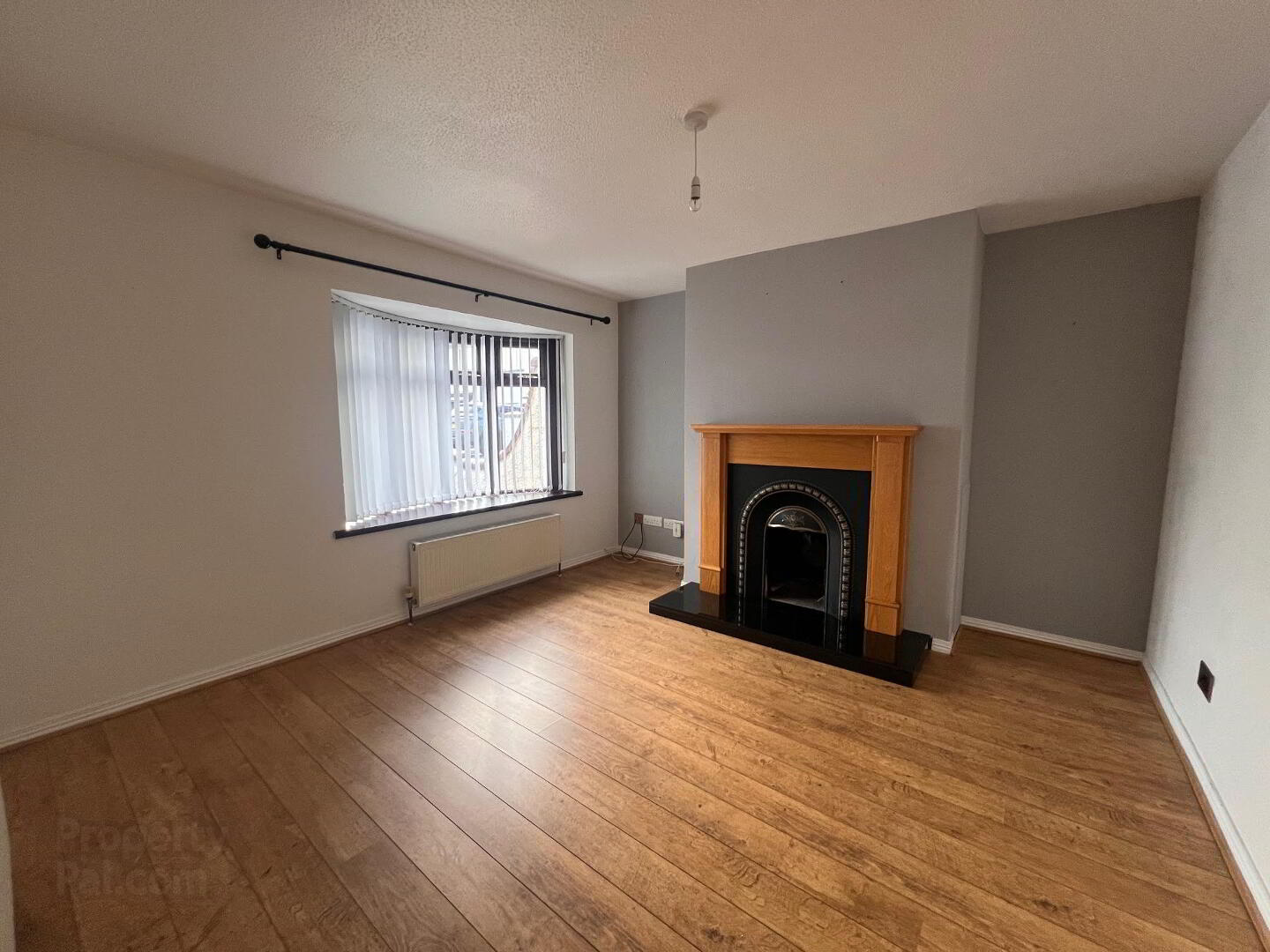


51 Wakehurst Park,
Ballymena, BT42 3AY
3 Bed Semi-detached House
Offers Over £99,500
3 Bedrooms
1 Bathroom
1 Reception
Property Overview
Status
For Sale
Style
Semi-detached House
Bedrooms
3
Bathrooms
1
Receptions
1
Property Features
Tenure
Not Provided
Heating
Oil
Broadband
*³
Property Financials
Price
Offers Over £99,500
Stamp Duty
Rates
£801.12 pa*¹
Typical Mortgage

Features
- Semi detached
- Large lounge with open fire
- Large kitchen / dinette
- Downstairs WC
- 3 x bedrooms
- Off street parking to the front
- Private rear yard laid in concrete
A well presented semi detached situated in the well established Wakehurst development in Ballymena south. The property comprises of an entrance hallway with storage below stairs, lounge with feature bay window and open fire, open plan kitchen / dinette with solid wood kitchen and WC.
To the first floor are three bedrooms; two doubles and a single and three piece bathroom suite with a corner shower cubicle with electric shower.
Externally the property has off street parking to the front, covered utility area and store benefitting from a low maintenance rear yard laid in concrete.
Wakehurst park is a short walk or drive to Ballymena town centre. Local amenities include supermarkets, pharmacy and a range of both primary and high schools.
Please express your interest with the agent directly [email protected]
Entrance Hallway
1.89m x 3.71m
Brown Upvc front door with 2 x glass panels
Single radiator
Wooden cupboard with electrical consumer unit
Tile effect cushion floor
Understair storage
Lounge
3.62m x 3.80m
Brown Upvc double glazed window
Single radiator
Double radiator
Wood effect laminate flooring
Solid oak fire surround, cast iron inset, black marble hearth
Kitchen / Dinette
Brown Upvc double glazed window
White oak eye & low level kitchen units
Black granite effect worktop
Stainless steel sink & drainer
Single radiator
Floor in tile
Walls finished to waist level in wood panelling
Annex
0.87m x 1.73m
Brown Upvc rear door
Heating control to wall
Space for fridge freezer
WC
White whb
White wc with storage below
Tiled floor
Stairs & landing
Wood panelled ceiling
Access to attic
Brown Upvc double glazed window to side
Store with 4 x wooden shelves
Hot-press with hot tank and 2 x wooden shelves
Bedroom 1
2.77m x 3.65m
Brown Upvc double glazed window to front
Single radiator
Storage cupboard with hanging and shelf space
Bedroom 2
3.01m x 2.74m
Brown Upvc double glazed window to front
Single radiator
Storage cupboard with hanging and shelf space
Bedroom 3
3.09m x 3.30
Brown Upvc double glazed window to front
Single radiator
Storage cupboard with hanging and shelf space
Bathroom
Brown Upvc double glazed window to front
Single radiator
White whb
White lfwc
Corner shower cubicle with Redring expressions electric shower
Cushion flooring
Walls in white tile
Ceiling in wooden panelling painted white
White storage cupboard to wall
Rear store
1.97m x 2.01m
Oil boiler
Various shelving
Covered area
Plumbed for washer & dryer
Belfast sink
Solid wood rear door to rear
Tiled floor
Wooden door to front

Click here to view the video




