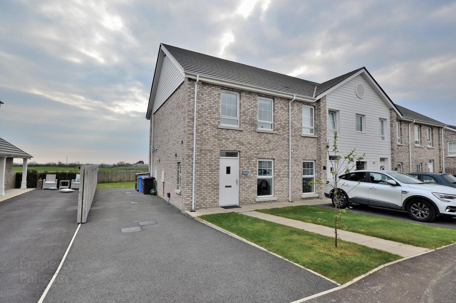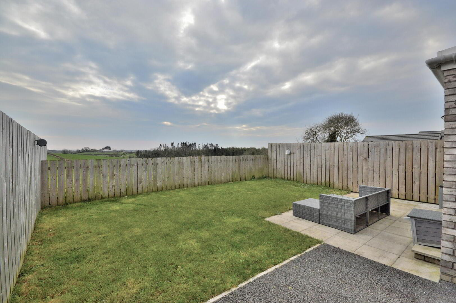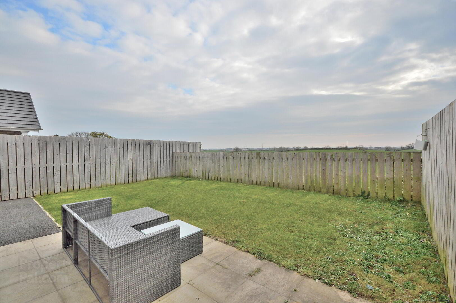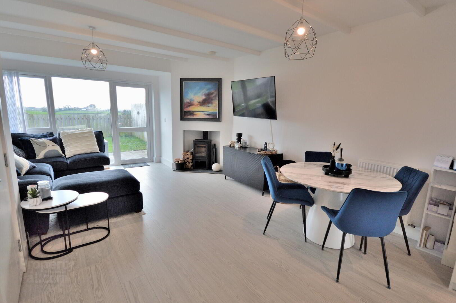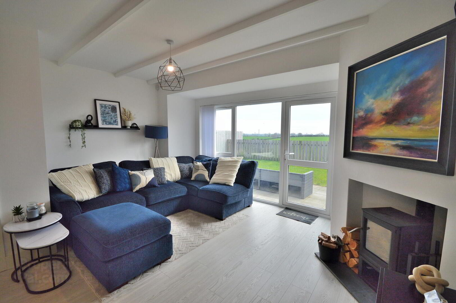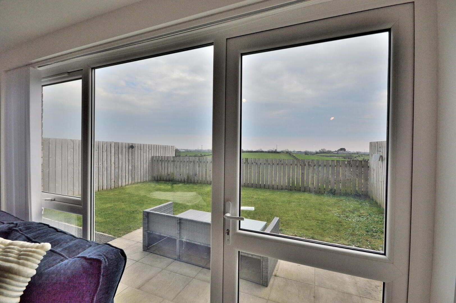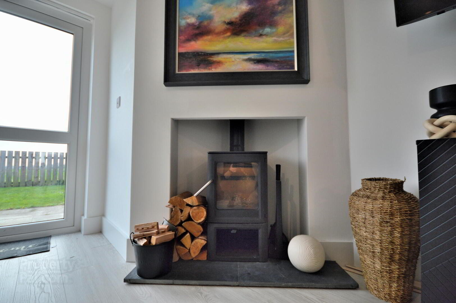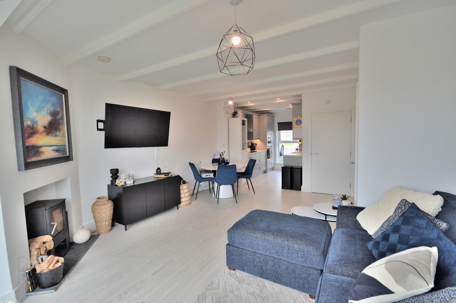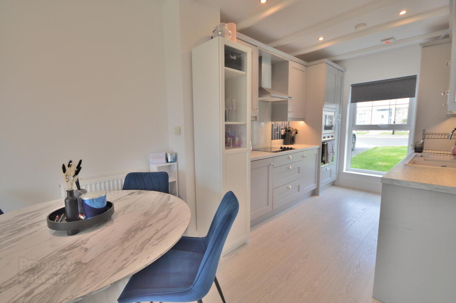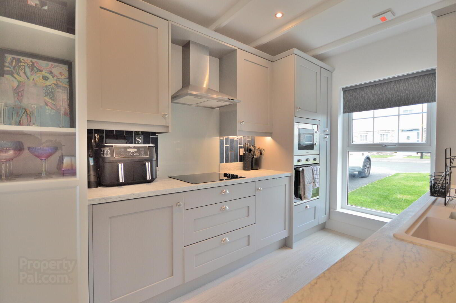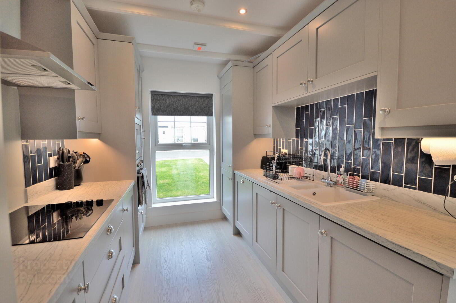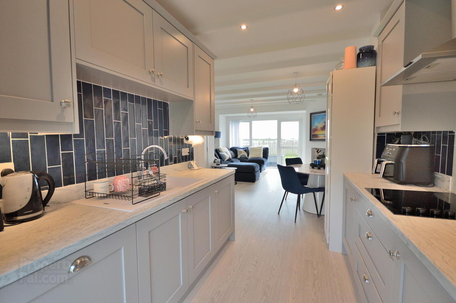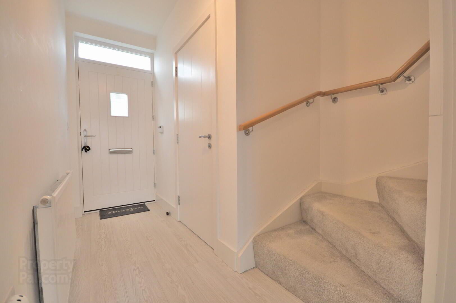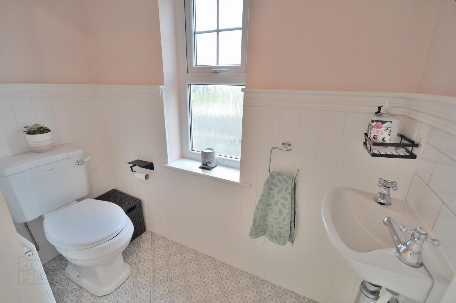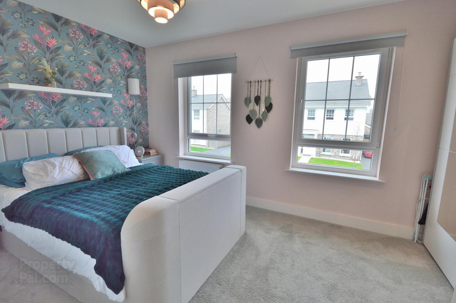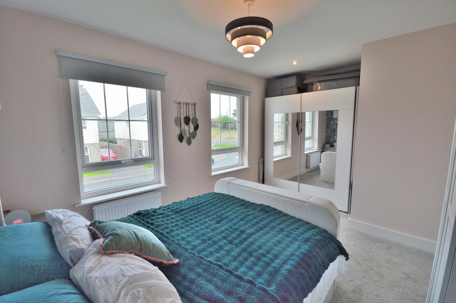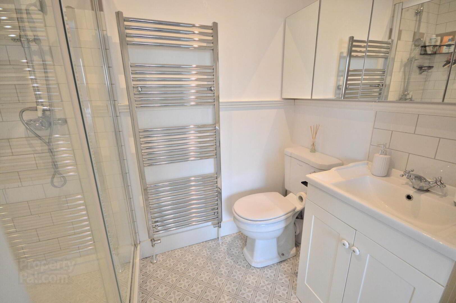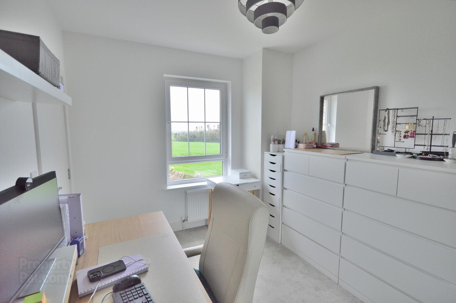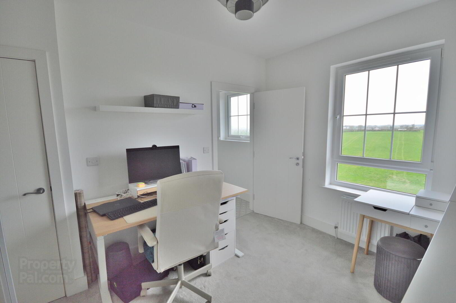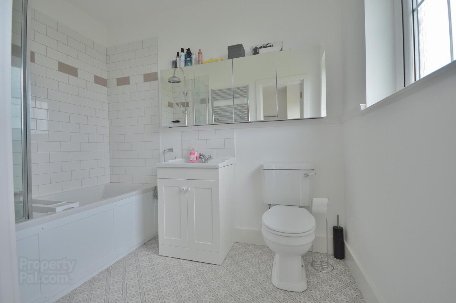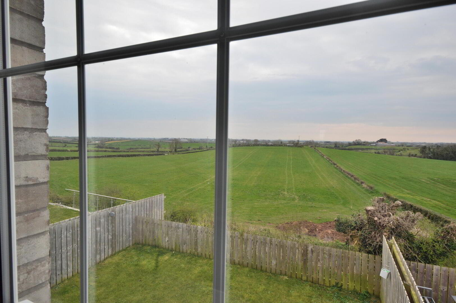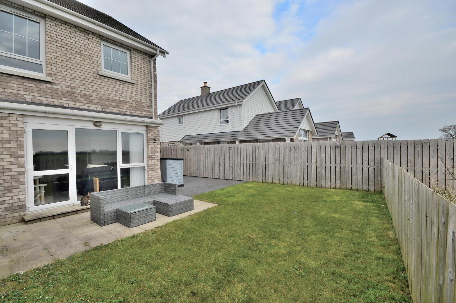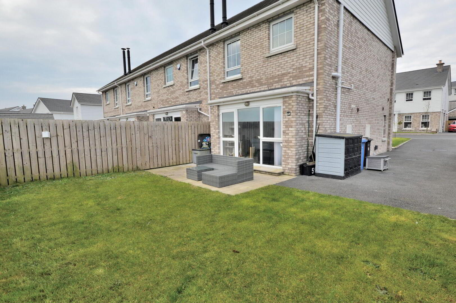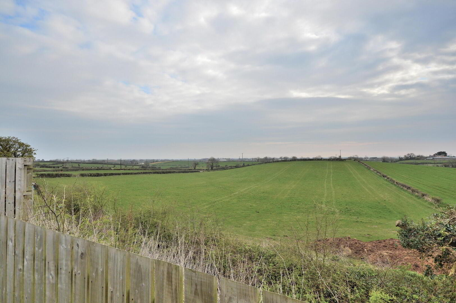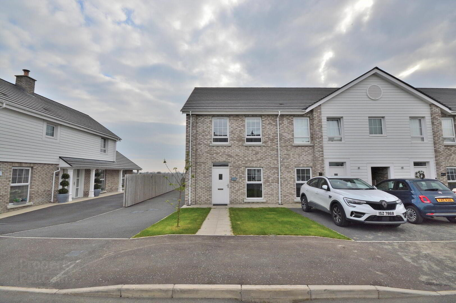51 Third Street Rivenwood,
Newtownards, BT23 8AH
2 Bed End Townhouse
Price from £189,950
2 Bedrooms
3 Bathrooms
1 Reception
Property Overview
Status
For Sale
Style
End Townhouse
Bedrooms
2
Bathrooms
3
Receptions
1
Property Features
Tenure
Not Provided
Energy Rating
Heating
Gas
Property Financials
Price
Price from £189,950
Stamp Duty
Rates
£810.73 pa*¹
Typical Mortgage
Legal Calculator
Property Engagement
Views All Time
2,349
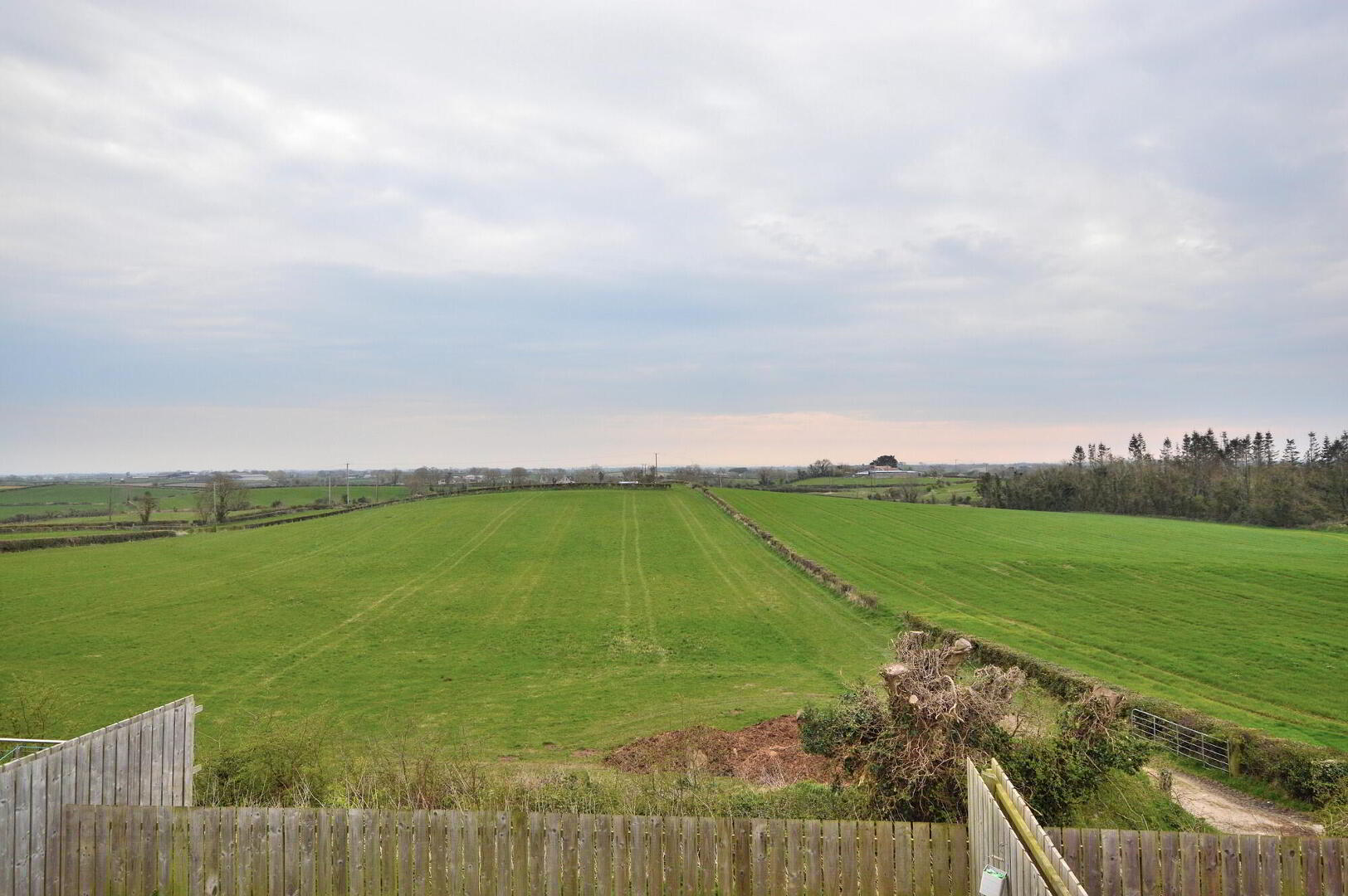
Features
- Immaculate end townhouse
- Prime position within attractive and highly sought after Rivenwood development
- Stunning panoramic countryside aspect to rear
- Only 3 years old with 7 years NHBC builders guarantee remaining
- Spacious, bright and airy open plan lounge / dining / kitchen
- Feature log burning stove
- Luxury fitted kitchen with integrated appliances and separate utility
- Ground floor wc
- Two double bedrooms to first floor each with en-suite bathrooms
- Modern double glazing and gas fired central heating throughout
- Lawn garden to front with excellent off street parking to side
- Fence enclosed lawn garden and paved patio to rear with fully private countryside aspect
- Exceptional turn-key home with real wow factor, early viewing essential
Skyline are proud to present this truly exceptional end townhome. Situated on a prime position within the attractive and highly sought after Rivenwood development, this beautiful home delivers real wow factor with its stunning open aspect countryside views to rear. Internally, the spacious two bedroom accommodation includes open plan lounge / dining with feature full height window and log burning stove, a luxury fitted kitchen with integrated appliances, separate utility, downstairs wc and two en-suite bathrooms. Outside, to front there is a lawn garden and excellent off street parking to side, whilst to the rear is a fully fence enclosed lawn garden with paved patio, tap and light. Only 3 years from new, the home still has 7 years NHBC builders guarantee remaining. This desirable home will suit a wide range of buyers and early viewing is essential to avoid disappointment.
- ENTRANCE HALL
- Laminate wood floor
- WC
- White suite, tiled floor, part wood panelled walls
- LOUNGE / DINING
- 7.2m x 4.7m (23' 7" x 15' 5")
Open plan layout, laminate wood floor, feature wood burning stove, full height window and patio door to garden with open aspect field views - KITCHEN
- 3.1m x 2.4m (10' 2" x 7' 10")
Excellent range of high and low level storage units, integrated oven and ceramic hob with extractor hood, integrated microwave, fridge freezer and dishwasher, laminate wood floor, part tiled walls, recessed spot lights - UTILITY
- Tiled floor, plumbed for washing machine
First Floor
- LANDING
- Store cupboard, access to floored attic
- BEDROOM 1
- 4.7m x 3.1m (15' 5" x 10' 2")
- EN-SUITE SHOWER ROOM
- White suite, large shower cubicle with mains power unit, tiled floor, chrome towel rack radiator, spot lights, extractor fan
- BEDROOM 2
- 3.6m x 2.8m (11' 10" x 9' 2")
Field Views - EN-SUITE BATHROOM
- White suite, tiled floor, part tiled walls, chrome towel rack radiator, spot lights, extractor fan
- OUTSIDE
- Lawn garden and tarmac drive to front and side.
Fence enclosed lawn garden to rear with paved patio, tap and light. Panoramic countryside aspect.

