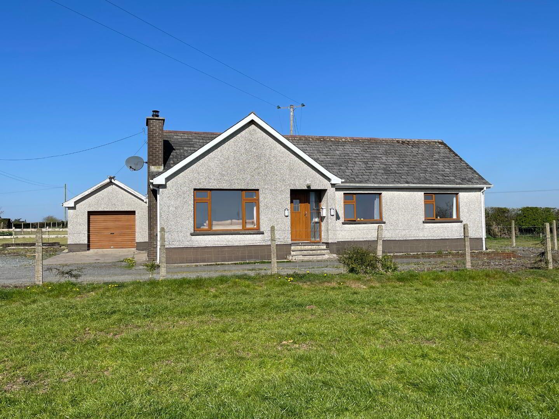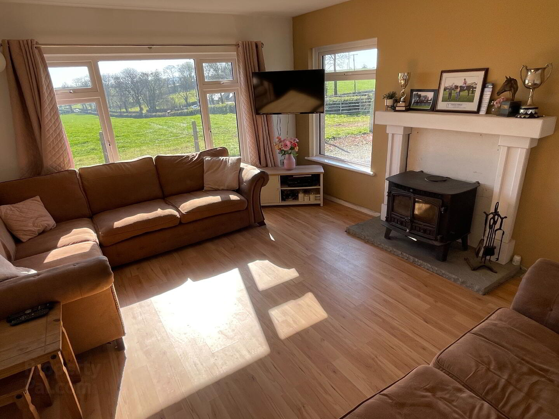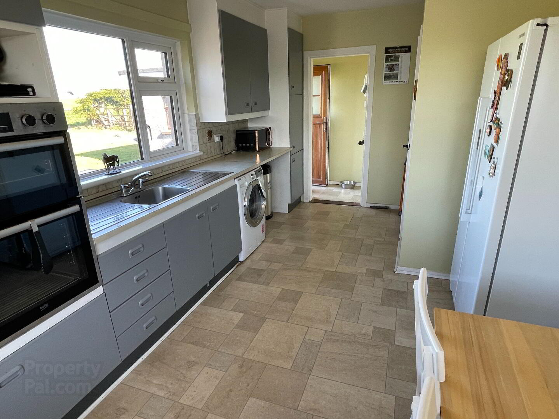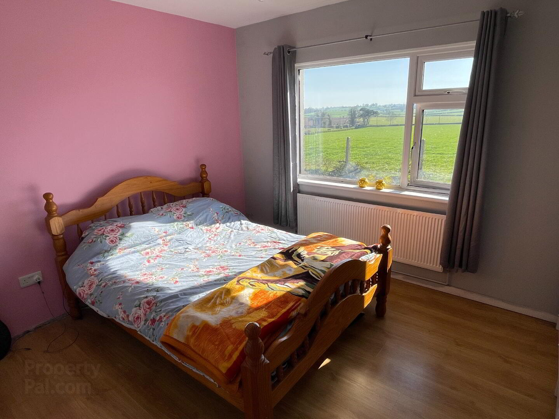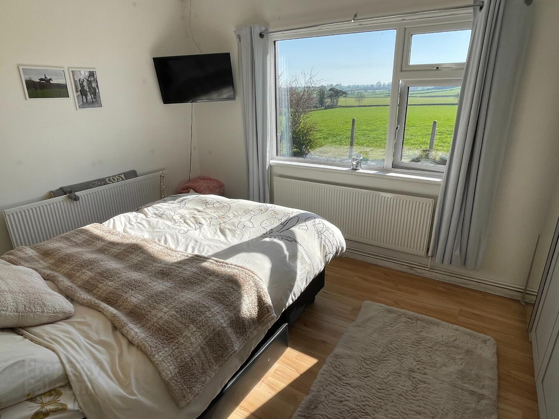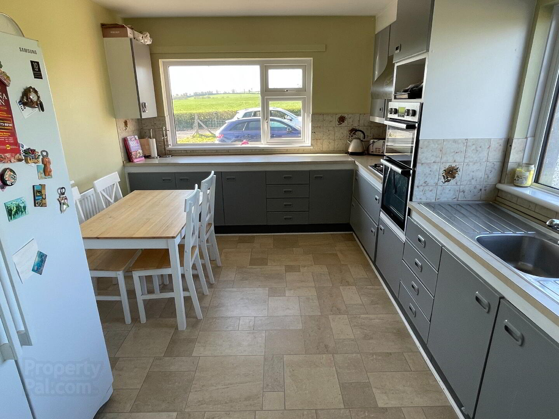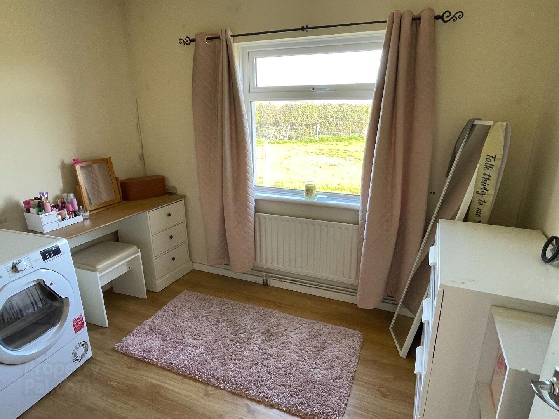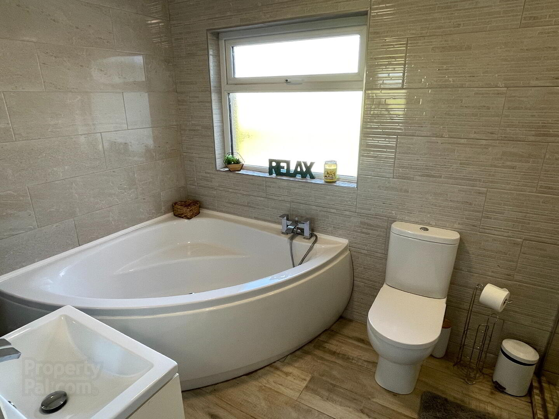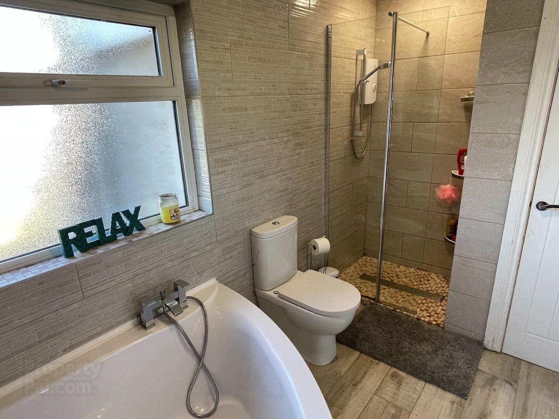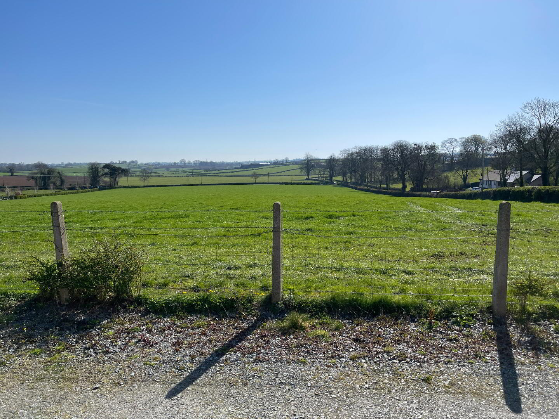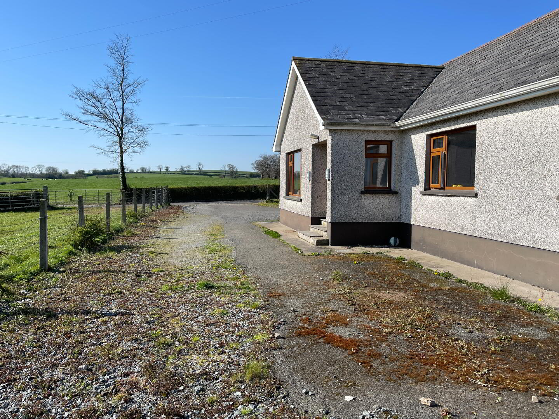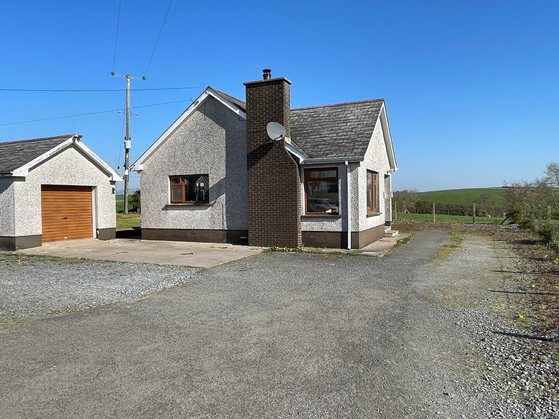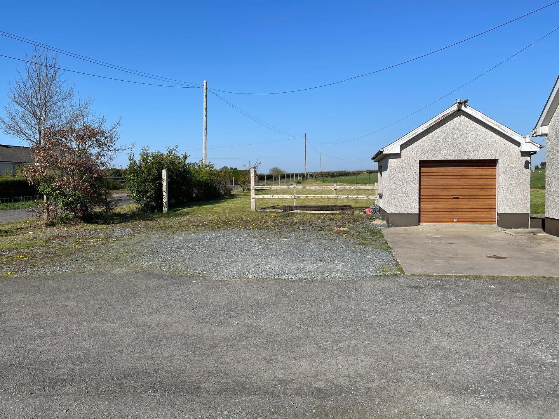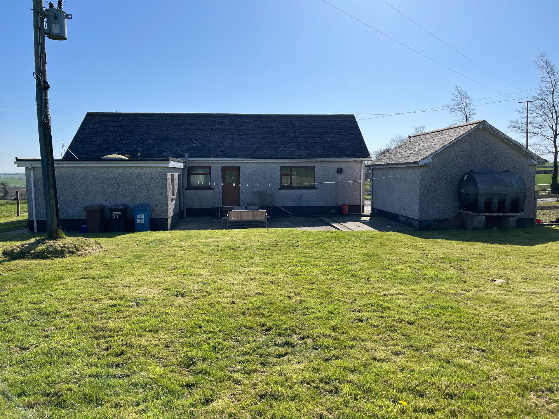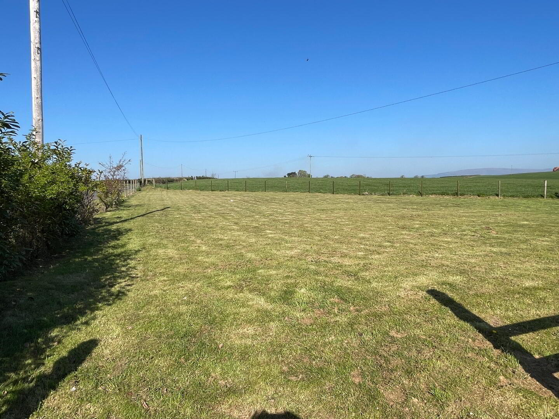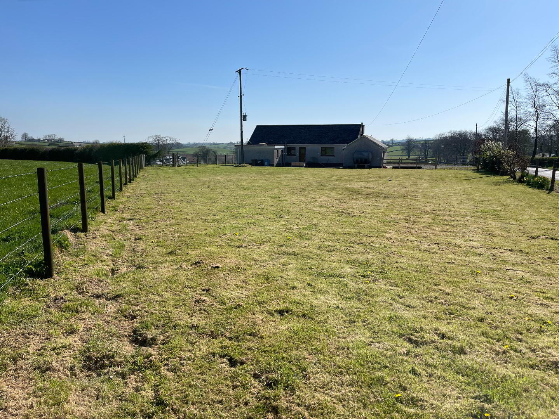51 Soarn Road,
Stewartstown, Dungannon, BT71 5LT
3 Bed Detached Bungalow
Offers Over £185,000
3 Bedrooms
1 Bathroom
1 Reception
Property Overview
Status
For Sale
Style
Detached Bungalow
Bedrooms
3
Bathrooms
1
Receptions
1
Property Features
Tenure
Freehold
Heating
Oil
Broadband
*³
Property Financials
Price
Offers Over £185,000
Stamp Duty
Rates
£1,043.02 pa*¹
Typical Mortgage
Legal Calculator
Property Engagement
Views All Time
2,831
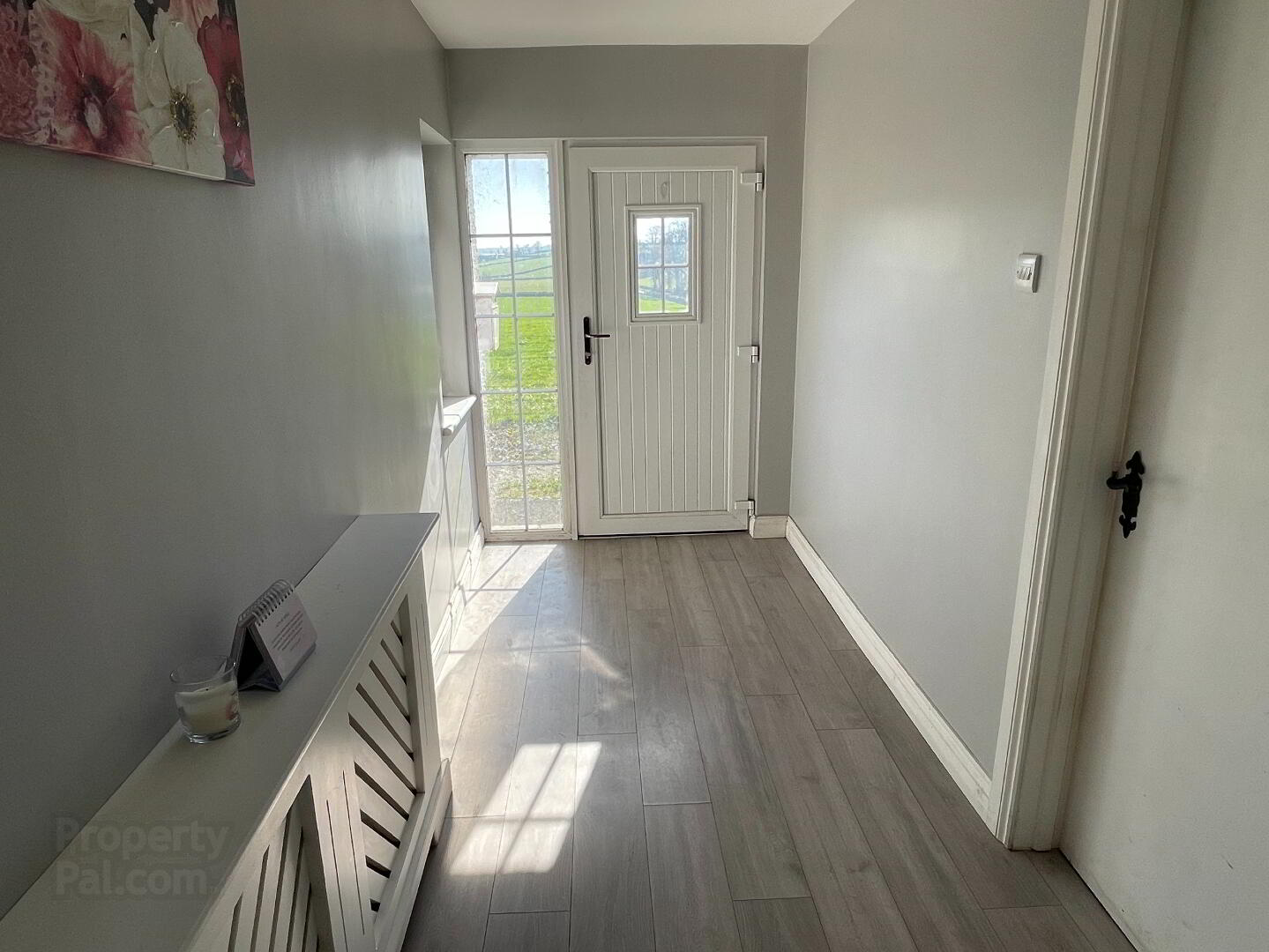
• Entrance Hall
• Family Room
• Kitchen / Dining Area
• 3 Bedrooms
• Bathroom
• UPVC Double Glazing
• OFCH
• Store Room
• Garage
• Large Rear Garden
Entrance Hall: (5.31m x 1.65m)
Centre light, laminate floor, single radiator, 1 double power point, UPVC entrance door with glass insert and glass panel to side.
Family Room: (3.99m x 4.68m)
Centre light, laminate floor, single radiator, TV point, 4 double power points, wooden fireplace with stone hearth and multifuel stove with back boiler (suitable for solid fuel)
Kitchen / Dining Area: (5.81m x 3.18m)
Fluorescent lighting, laminate floor, partly wall tiled, stainless steel sink, white and grey painted high and low level kitchen units, 3 double power points, plumbed for washing machine and dishwasher, single radiator, Beko integrated cooker, Neff integrated gas hob, stainless steel extractor fan, serving hatch.
Rear Hall: (0.91m x 1.54m)
Centre light, central heating control, laminate floor, UPVC stable style external door with glass insert.
Middle Hall: (5.18m x 0.88m)
Centre light, laminate floor, single radiator, shelved airing cupboard.
Bedroom 1: (2.98m x 3.66m)
Centre light, laminate floor, 2 single radiators, 1 double power point.
Bathroom: (3.47m x 1.98m)
Centre light, tiled floor, fully wall tiled, towel radiator, white bathroom suite consisting of toilet, wash hand basin in vanity unit and corner bath with mixer tap, walk-in shower with Mira electric shower.
Bedroom 2: (3.95m x 3.01m)
Centre light, laminate floor, 2 single radiators, 1 double power point.
Bedroom 3: (3.07m x 2.41m)
Centre light, laminate floor, built-in wardrobe, single radiator, 1 double power point.
Garage:
Centre light, roller door, 1 double power point, outside tap, window.
Storage Room: (4.50m x 4.68m)
Centre light, Grant Euroflame boiler, 1 double power point, window, wooden door.
Toilet: (0.90m x 1.71m)
Centre light, toilet.
Outside Front:
Stone drive, outside lighting.
Outside Rear:
Paved patio area, oil tank, lawn fenced on 2 sides.
* All sizes are approximate and measured to widest points. *


