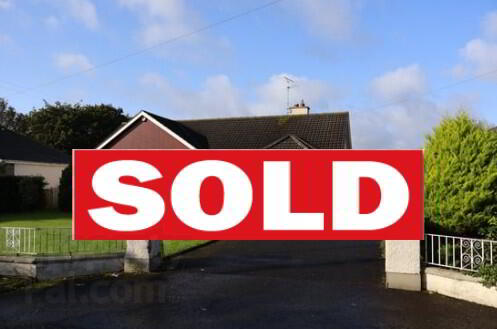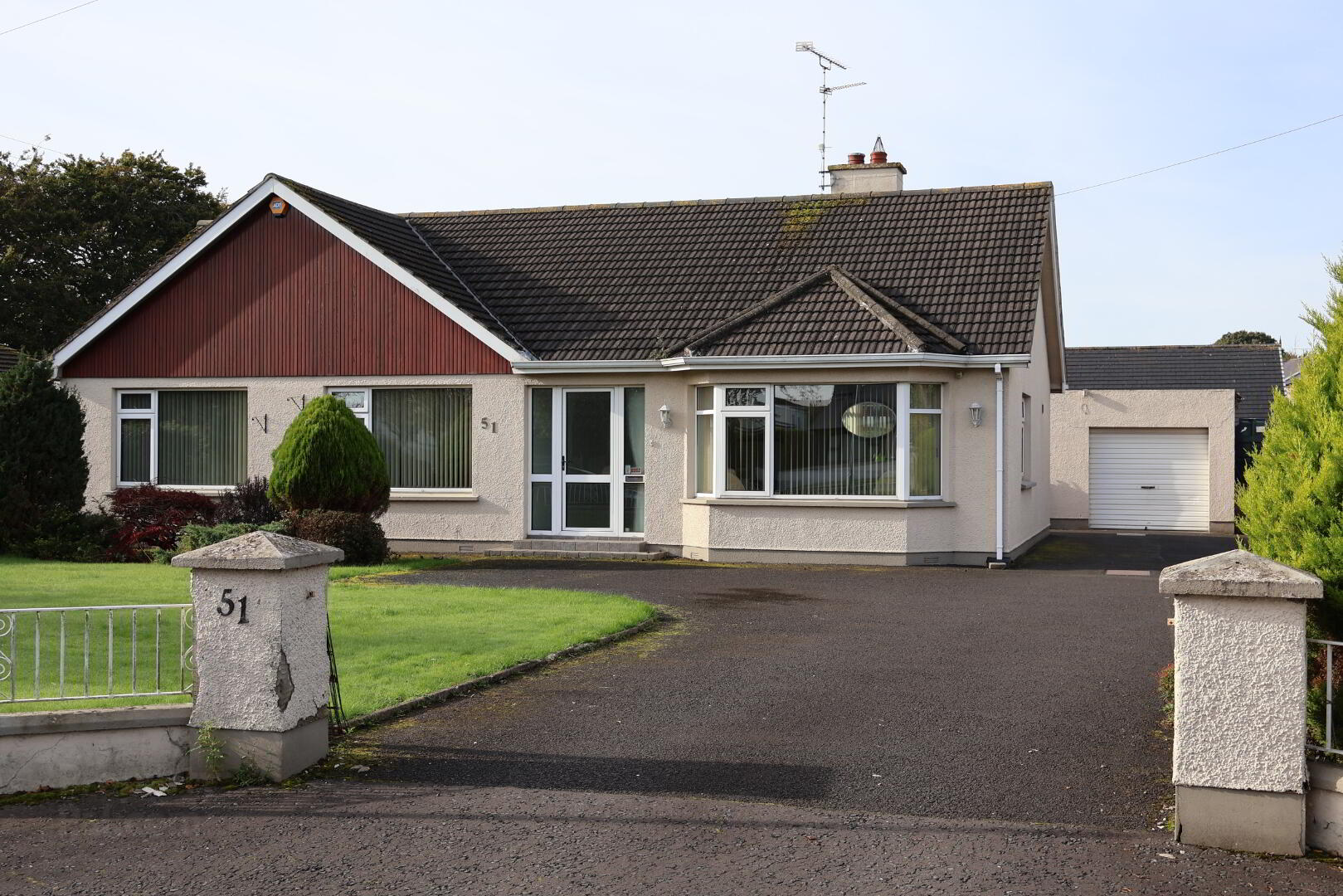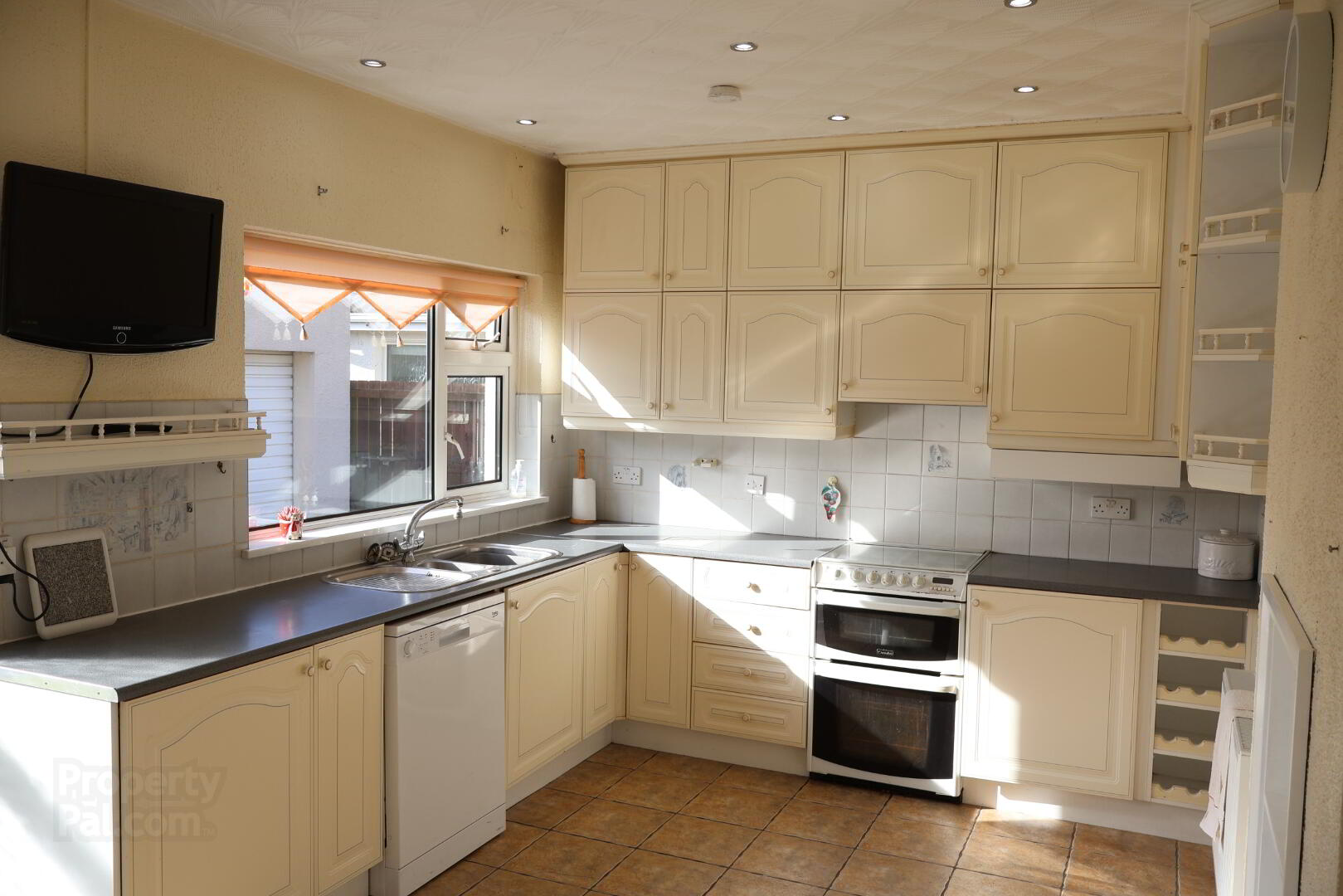


51 Scroggy Road,
Limavady, BT49 0NA
3 Bed Bungalow
Sale agreed
3 Bedrooms
1 Bathroom
2 Receptions
Property Overview
Status
Sale Agreed
Style
Bungalow
Bedrooms
3
Bathrooms
1
Receptions
2
Property Features
Tenure
Not Provided
Heating
Oil
Broadband
*³
Property Financials
Price
Last listed at Offers Around £209,950
Rates
£1,421.58 pa*¹
Property Engagement
Views Last 7 Days
28
Views Last 30 Days
232
Views All Time
27,147

Excellent Detached Bungalow Situated On Generous Road Front Site, In Most Sought After Residential Location With Good Size Gardens To Front & Rear Of Property.
One / Two Reception Rooms Including; Living Room & Dinning Room / Family Room.Three / Four Bedrooms, Two With Built In Sliding Robes.New Shower Room With White, Modern Three Piece Suite & Feature Tiling To Walls & Floor.Kitchen With Good Range Of Units.New Oil Fired Central Heating System Recently Installed, Double Glazed Windows & Doors In Pvc Frames, Tarmac Driveway With Excellent Parking Space, Detached Garage With Adjoining Outbuildings
Property Details:
Reception Hall :15'7 x 6'4 Pvc front door with double / glazed centre lights and side screen. Cloakroom. Linen Cupboard.
Living Room :15'4 x 14'4 Tiled fireplace with open fire and display shelving to side. Large bay window. Ceiling cornicing.
Dining Room :11'4 x 10'10 Ceiling cornicing.
Kitchen :14'4 x 9'8 Good range of built in units with matching worktops. Stainless steel one and a quarter bowl sink unit and drainer with chrome mixer taps. Part tiled walls. Tiled floor. Recessed lights to ceiling. Corner shelving. Wine rack. Plumbed for dishwasher. Pvc rear door with double glazed centre light.
Bedroom [1] :11'10 x 11'4.
Bedroom [2] :13'2 x 10'6 Good range of built in sliding robes.
Bedroom [3] :9'10 x 9'10 Double built in sliding robes.
Shower Room :6'6 x 5'8 White three piece suite comprising walk in shower unit with overhead power shower. Vanity unit with wash hand basin and matching wall cabinet. Low flush w.c. Modern tiling to walls and floor. Vinyl ceiling cornicing with LED recessed lights and extractor fan.
Roofspace :Approached by loft ladder. Partially floored. Light point.
Exterior :Excellent road front site with spacious gardens to front and rear of property laid out in lawns, plants and shrubs. Tarmac driveway with good parking space to front and side of dwelling leading to Detached Garage. Paved patio areas enjoying afternoon and evening sun. Vegetable garden. Outside lights and water tap. New oil fired condensing boiler. Pvc oil tank.
Detached Garage :16'8 x 9'10 Roller door. Light and power points.
Outbuildings :........................................................
Wash House :5'8 x 4'4 Open shelving. Plumbed for washing machine. Light and power points.
Store :Open shelving. Tiled floor. Light and power points.
Tool Shed. :6'0 x 5'8 Light point.



