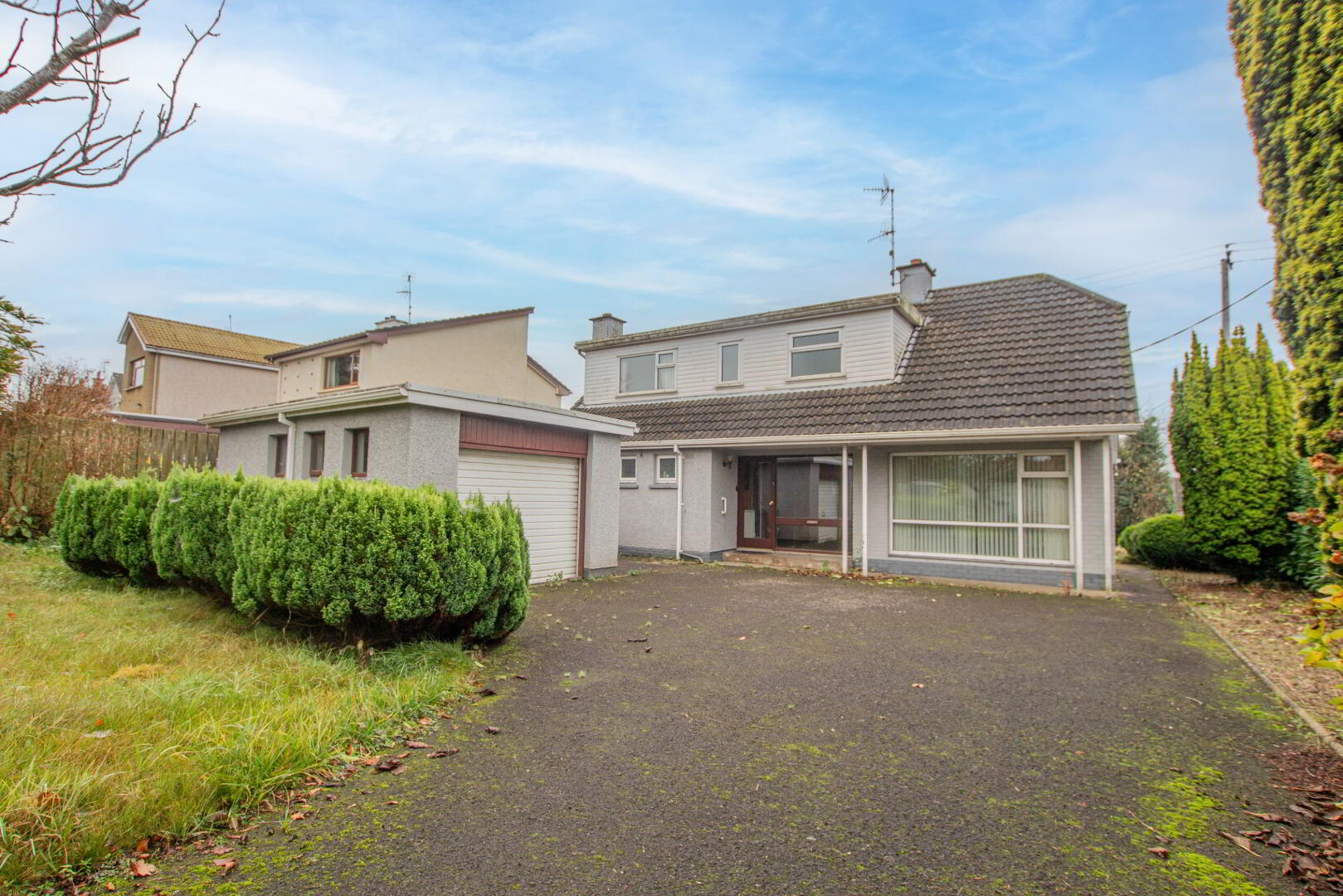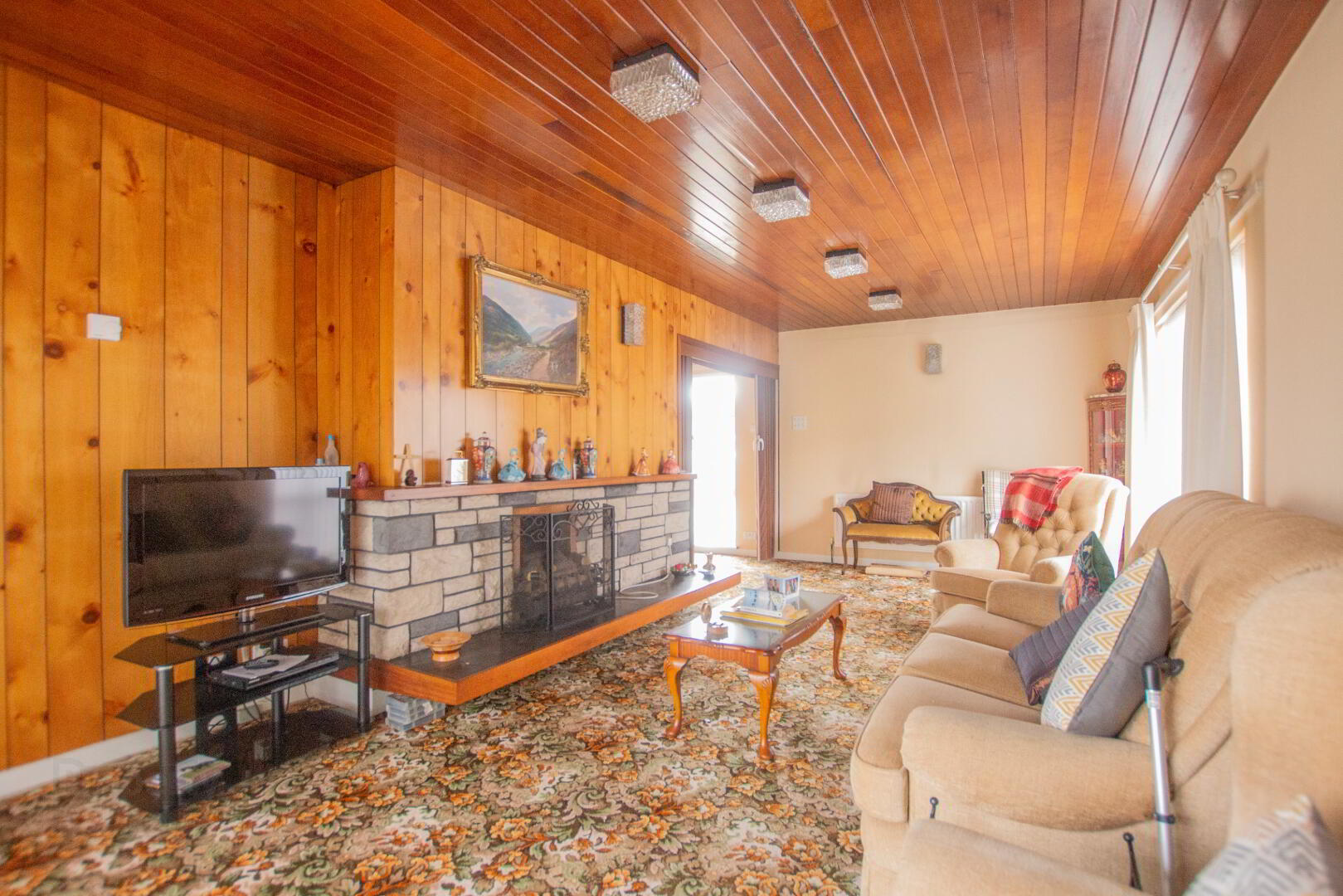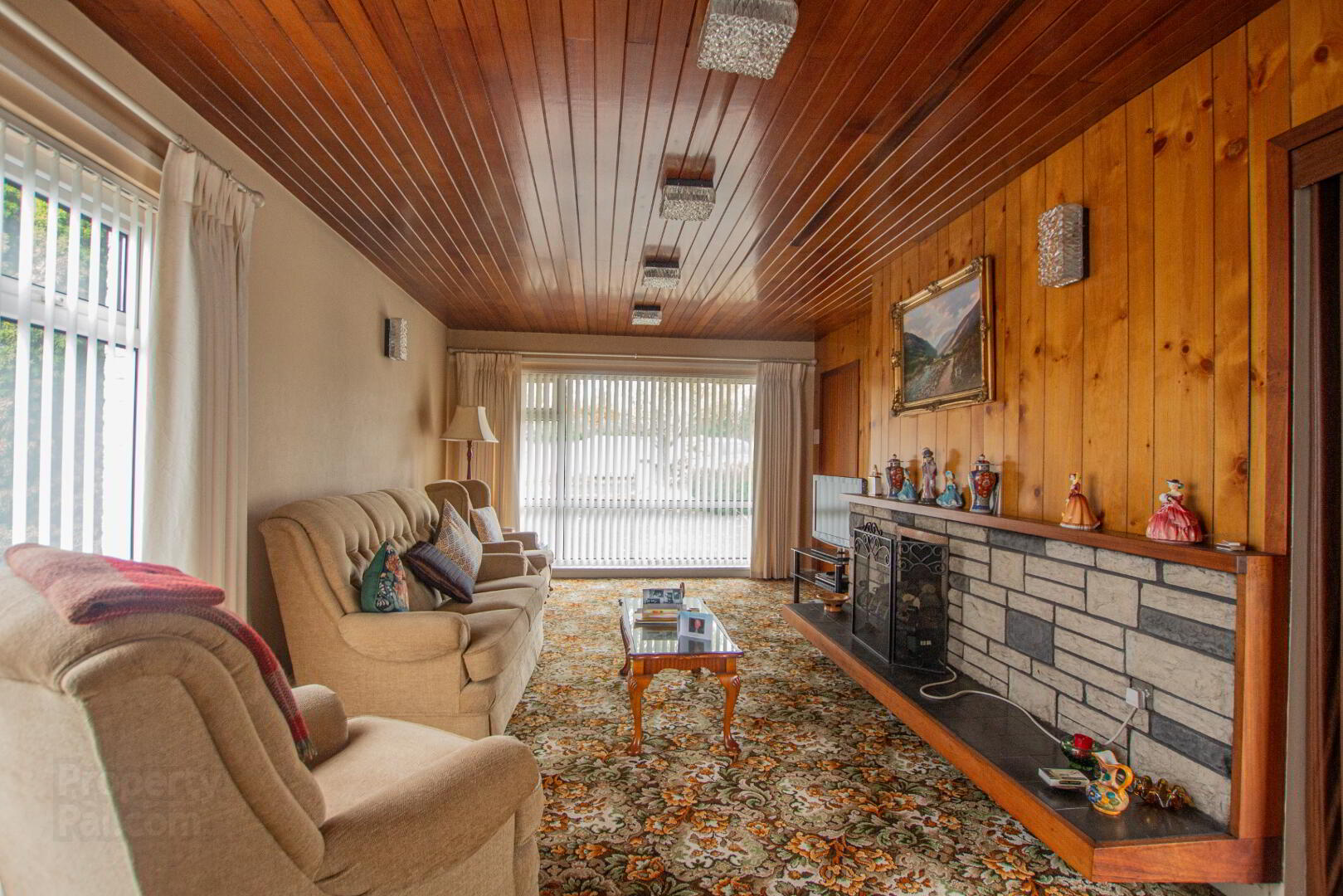


51 Meeting Street,
Magherafelt, BT45 6BW
3 Bed Detached House with garage
Sale agreed
3 Bedrooms
2 Bathrooms
2 Receptions
Property Overview
Status
Sale Agreed
Style
Detached House with garage
Bedrooms
3
Bathrooms
2
Receptions
2
Property Features
Tenure
Not Provided
Heating
Oil
Broadband
*³
Property Financials
Price
Last listed at Offers Around £165,000
Rates
£1,263.50 pa*¹
Property Engagement
Views Last 7 Days
551
Views Last 30 Days
5,950
Views All Time
11,826

We are pleased to market this detached family home, located in a highly convenient position within Magherafelt. 51 Meeting Street is situated just off Queens Avenue, in a quiet residential area and within walking distance of the town centre and all its amenities.
Internally, the property consists of a generous entrance hall which leads into a family sized lounge with open fire. There is an adjacent dining room and kitchen along with a shower room, utility and storeroom on the ground floor. Upstairs, there are 3 well-proportioned bedrooms along with a family bathroom.
Externally, the property has a large driveway to the front of the house, providing for off-street parking along with a detached garage. To the rear, there is an extensive garden comprising of a mature lawn.
This property requires modernisation throughout and provides the homeowner with the opportunity to design a house to their specification, in a highly convenient location in the town.
For further information and viewing arrangements, please contact our office.
Important Notice to Purchasers/Interested Parties: These particulars are given on the understanding that they will not be construed as a part of a Contract, Lease or Conveyance. All measurements, as well as Rates, provided are approximate and whilst every care has been taken in accumulating this information, Winton & Co can give no certainty as to the accuracy thereof. We recommend that all interested parties and purchasers satisfy themselves regarding the details provided. Digital images may, on occasion, include the use of a wide angle lens. Please ask if you have any queries about any of the images shown, prior to viewing. Where provided, floor plans are shown purely as an indication of layout. They are not scale drawings and should not be treated as such. Winton & Co have not tested any systems, services or appliances that may be contained within the property including the heating systems, where applicable and no warranties are given by the Vendor, Winton & Co or any third party employed by Winton & Co.

Click here to view the video




