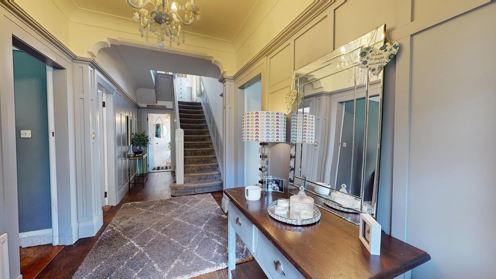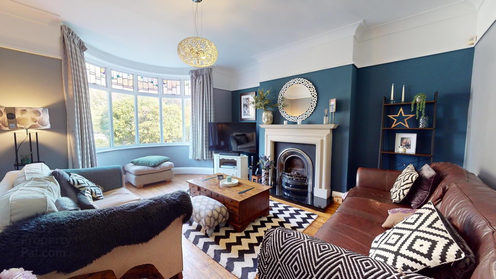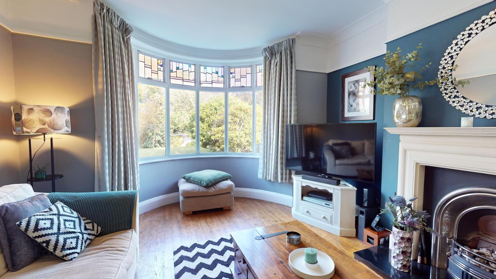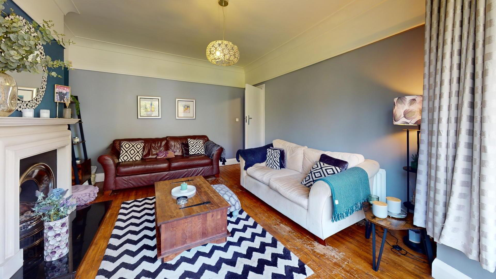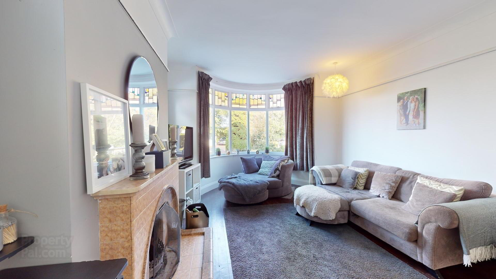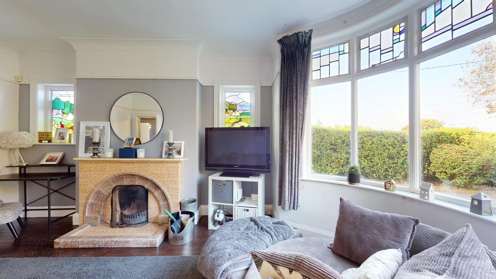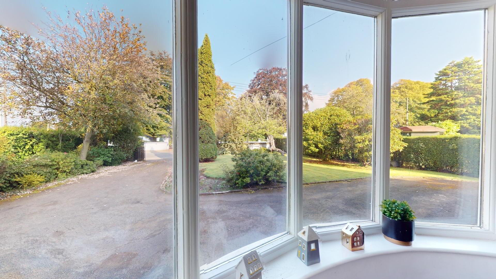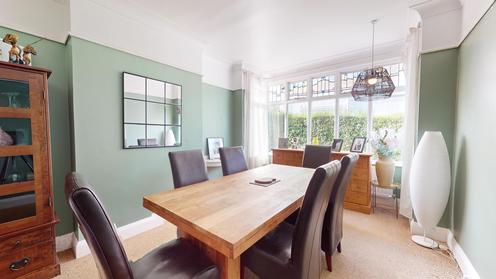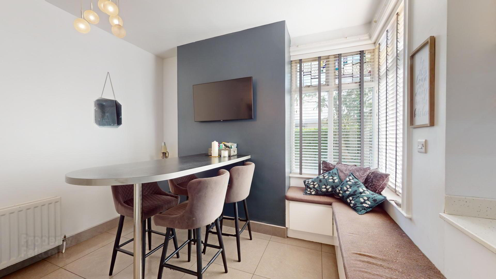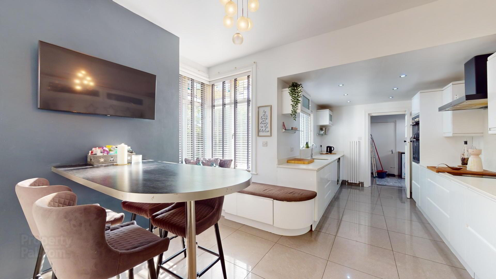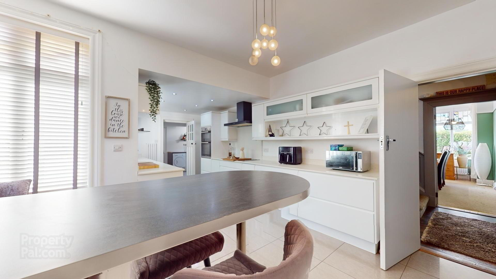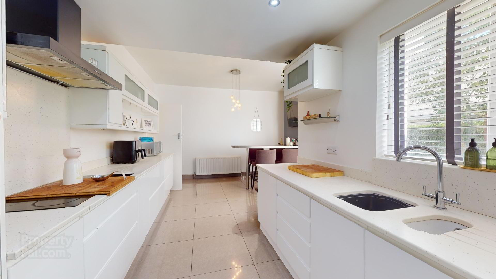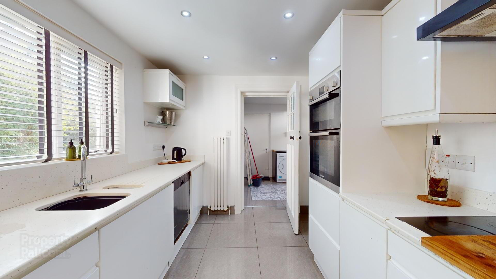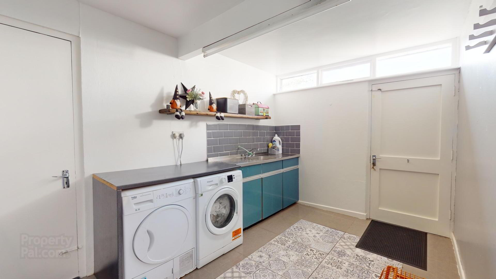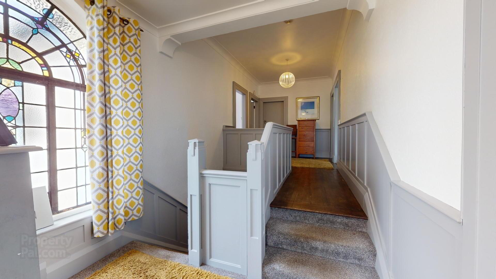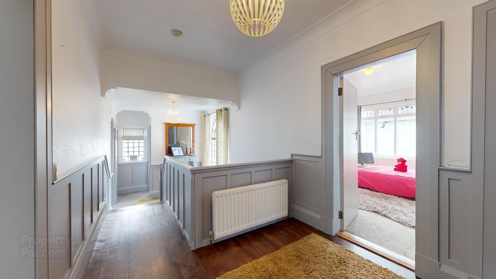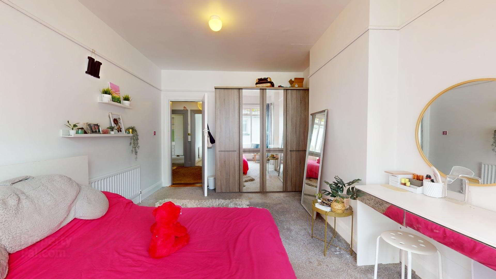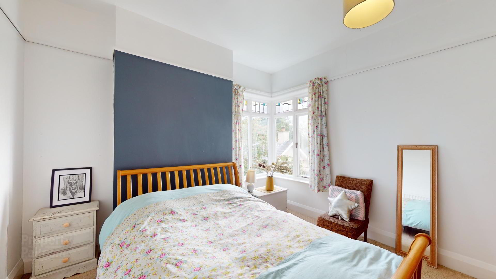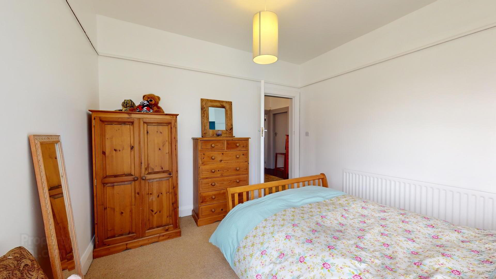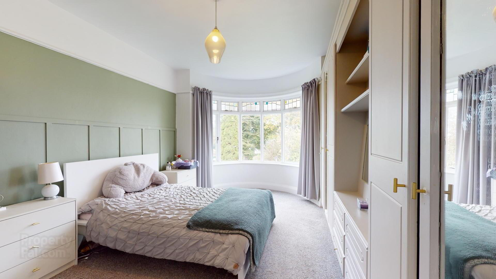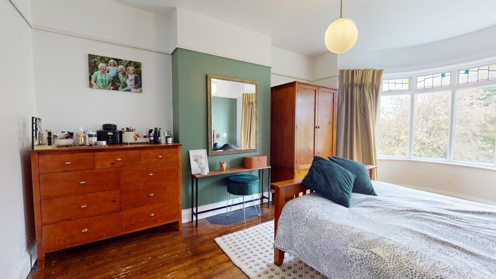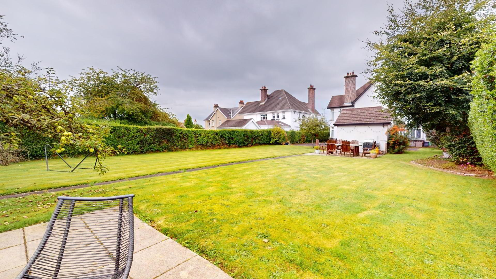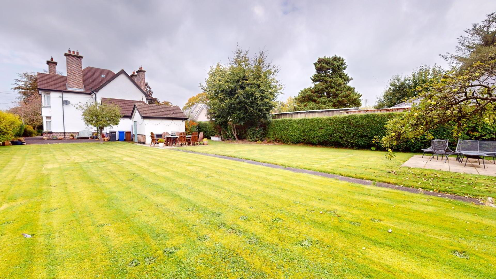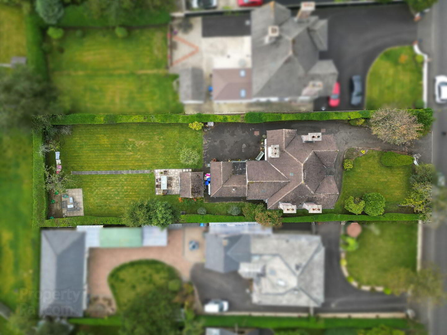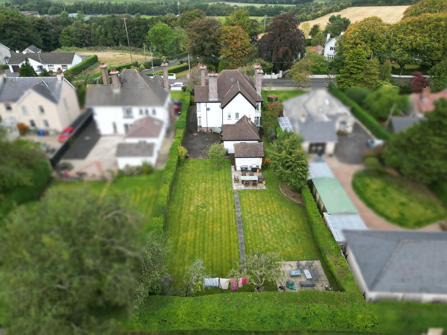51 Killane Road,
Limavady, BT49 0DJ
5 Bed Detached House
Sale agreed
5 Bedrooms
2 Bathrooms
3 Receptions
Property Overview
Status
Sale Agreed
Style
Detached House
Bedrooms
5
Bathrooms
2
Receptions
3
Property Features
Tenure
Not Provided
Heating
Oil
Broadband
*³
Property Financials
Price
Last listed at Offers Around £399,950
Rates
£2,557.50 pa*¹
Property Engagement
Views Last 7 Days
420
Views Last 30 Days
2,216
Views All Time
26,531
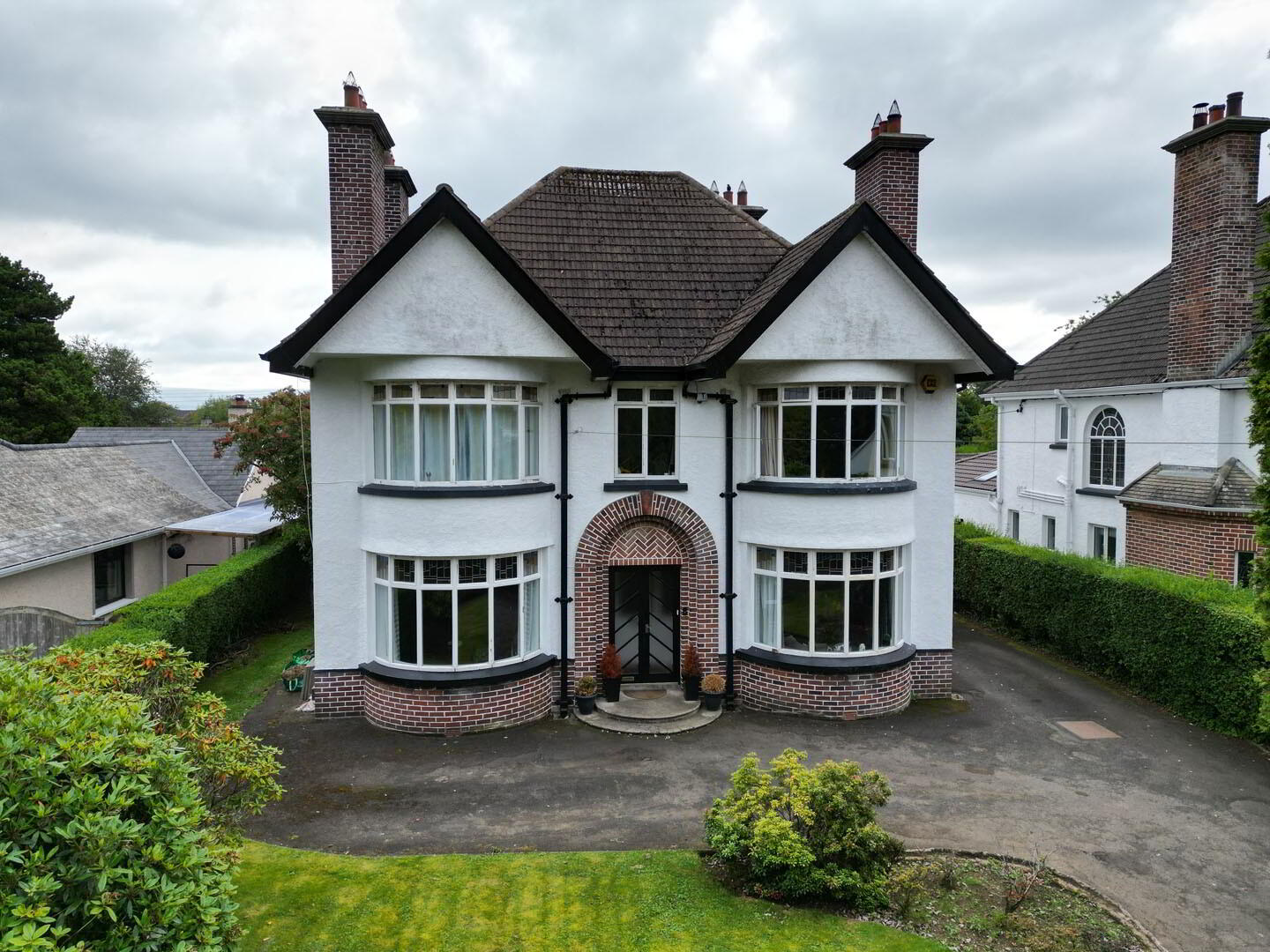
Features
- Large Detached Period Dwelling Situated On A Pleasant Road Front Site, In A Prestigious Residential Location, With Spacious Mature Gardens.
- Three Excellent Reception Rooms Including; Siting Room, Living Room & Dining Room.
- Five Bedrooms Or Four Spacious Bedrooms Plus Study.
- Bathroom To First Floor With Shower Room To Ground Floor.
- Kitchen With Casual Dining Area & Excellent Range Of Modern High Gloss Units Incorporating Dishwasher, Hob and Oven .
- Spacious Utility Room With Good Range Of Built In Cupboards & Sink Unit.
- Key Features Include; Oil Fired Central Heating System, Double Glazed Windows With Feature Stained Glass Top Lights, High Ceilings, Integral Doors, Large Bay Windows, Tarmac Driveway & Integral Garage.
Ground Floor :........................................................
Vestibule :6'8 x 3'10 Glass panelled double doors to entrance. Feature tiled floor.
Reception Hall :22'10 x 6'8 Vestibule door with stained glass centre lights and side screen. Oak floor. Feature panelling to walls and high ceilings with cornicing. Original staircase with under stairs storage cupboard.
Sitting Room :14'2 x 13'6 Feature cast iron fireplace with open fire, granite hearth and ornate surround. large bay window. Redwood floor. High ceilings with cornicing and picture rail.
Living Room :14'6 x 13'6 Feature tiled fireplace with open fire. Large bay window. Redwood floor. High ceilings with cornicing and picture rail.
Dining Room :12'6 x 11'10 Large bay window. High ceilings with coverings and picture rail.
Kitchen/Dining Area :22'10 x 12'10 Excellent range of modern units with granite worktops and splashbacks. Porcelain one and a quarter bowl sink unit with chrome mixer taps. Porcelain tiled floor. Recessed lights to ceiling. Display units and open shelving. Breakfast bar. Window bench seating. Beko integral dishwasher. Bosch double eyelevel oven. CDA five ring ceramic hob with canopy housing concealed extractor fan.
Utility Room :17'2 x 8'10 Good range of units with stainless steel double drainer sink unit. Part tiled walls. Porcelain tiled floor. Plumbed for washing machine. Oil fired boiler. Doorway leading into Integral Garage and rear door leading out into south facing rear garden.
Ground Floor Shower Room :6'8 x 4'4 White three piece suite comprising walk in shower unit with Mira electric shower. Corner wash hand basin. Low flush w.c. Part tiled walls. Vinyl floor covering.
First Floor :........................................................
Gallery Landing :Feature stained glass window. Redwood floor. Ceiling cornicing.
Bedroom [1] :14'10 x 12'6 Large bay window. Redwood floor.
Bedroom [2] :14'10 x 10'8 Large bay window. Built in units with open shelving. Wood panelled walls.
Bedroom [3] :15'4 x 11'2.
Bedroom [4] :11'10 x 11'6 Corner window.
Bedroom [5] / Study :10'10 x 8'6.
Bathroom :7'8 x 6'8 White three piece suite comprising bath with central mixer taps. Vanity unit with wash hand basin. walk in shower unit with overhead rain shower. half tiled walls. Tiled floor. recessed lights to ceiling.
Separate Toilet :Low flush w.c.
Exterior :Excellent road front site with large mature gardens to front and rear of dwelling laid out in lawns, plants, shrubs and trees enclosed by wall, fencing, gates and mature hedgerows. Paved patio area to south facing rear garden. Tarmac driveway with south facing rear garden. tarmac driveway with good parking space leading to Integral Garage at rear. outside lights and water tap. Pvc oil tank.
Outbuildings :........................................................
Integral Garage :16'4 x 10'6 Roller door. Light and power points. High vaulted ceiling.
Storage Shed :10'8 x 9'10 Light and power points.

Click here to view the 3D tour

