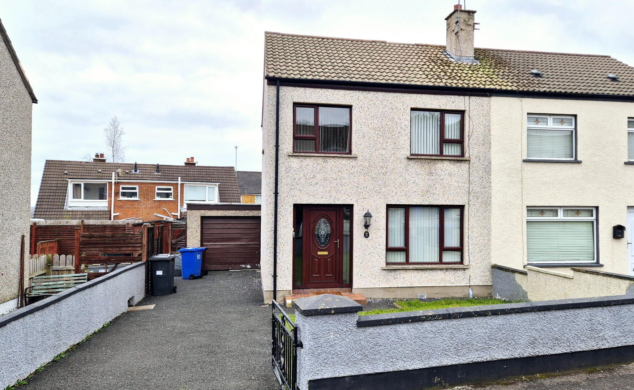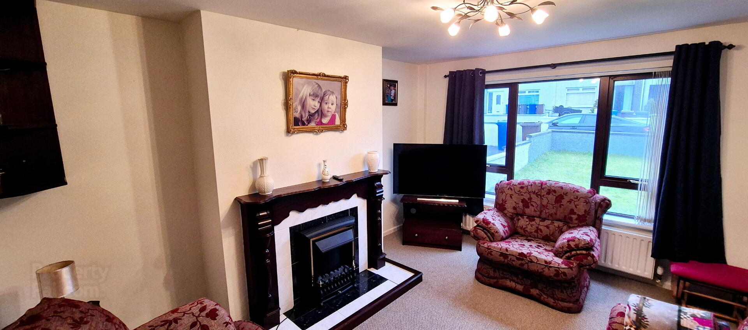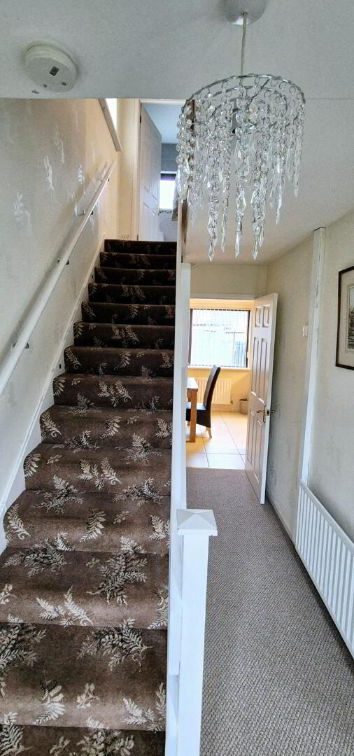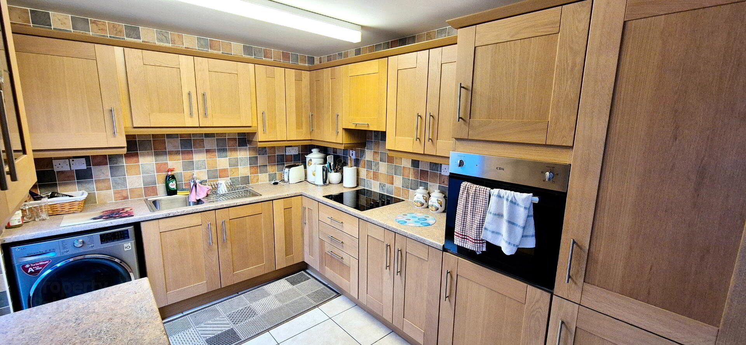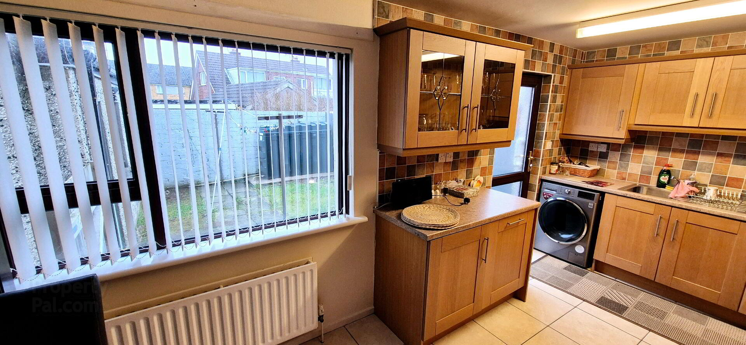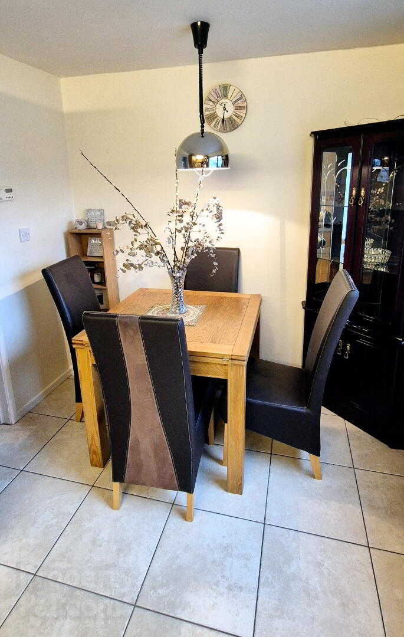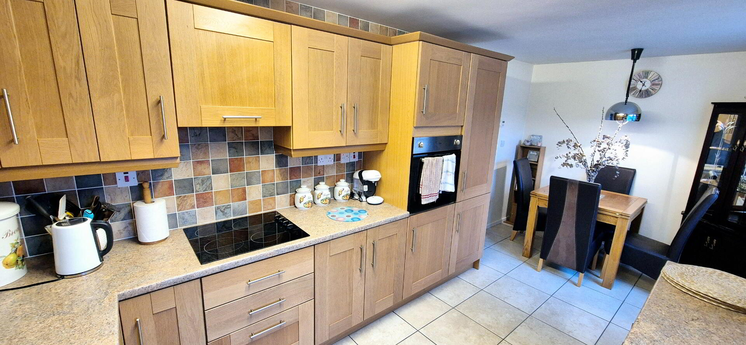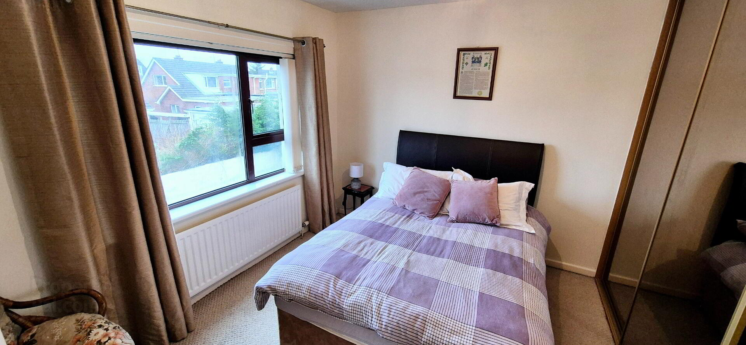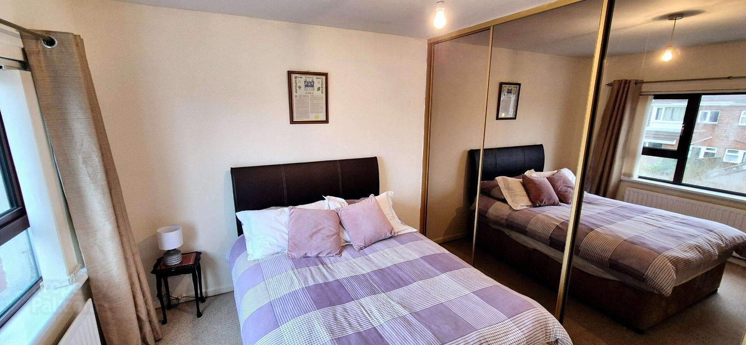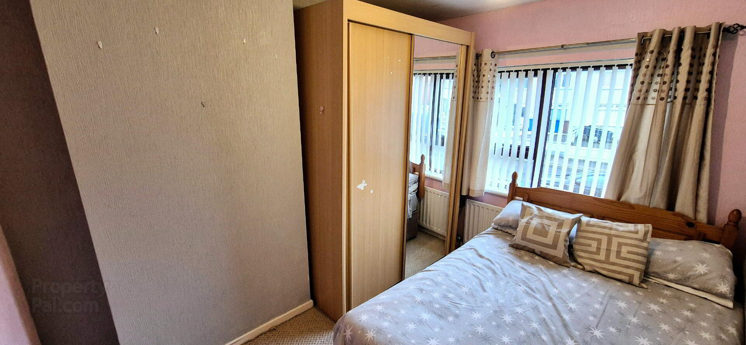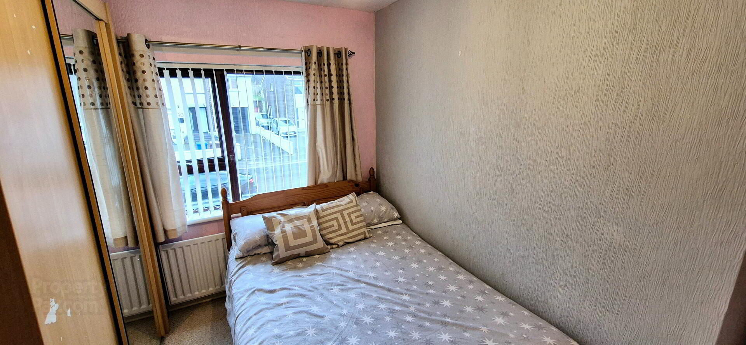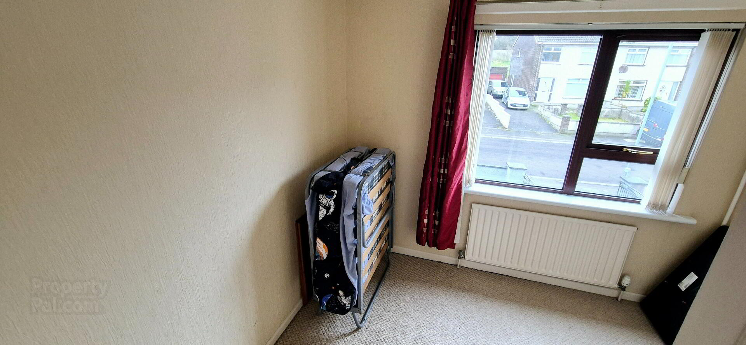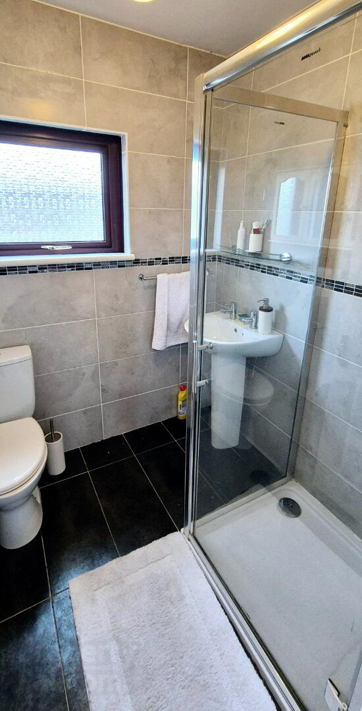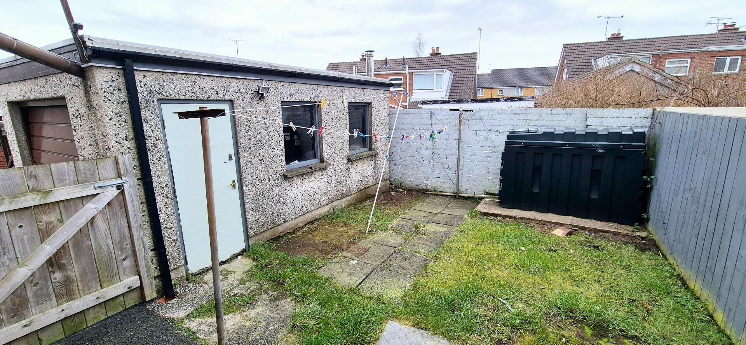51 Hillview Park,
Coleraine, BT51 3EH
3 Bed Semi-detached House
Sale agreed
3 Bedrooms
1 Bathroom
1 Reception
Property Overview
Status
Sale Agreed
Style
Semi-detached House
Bedrooms
3
Bathrooms
1
Receptions
1
Property Features
Tenure
Not Provided
Energy Rating
Heating
Oil
Broadband
*³
Property Financials
Price
Last listed at Offers Over £125,000
Rates
£920.70 pa*¹
Property Engagement
Views Last 7 Days
31
Views Last 30 Days
187
Views All Time
5,265
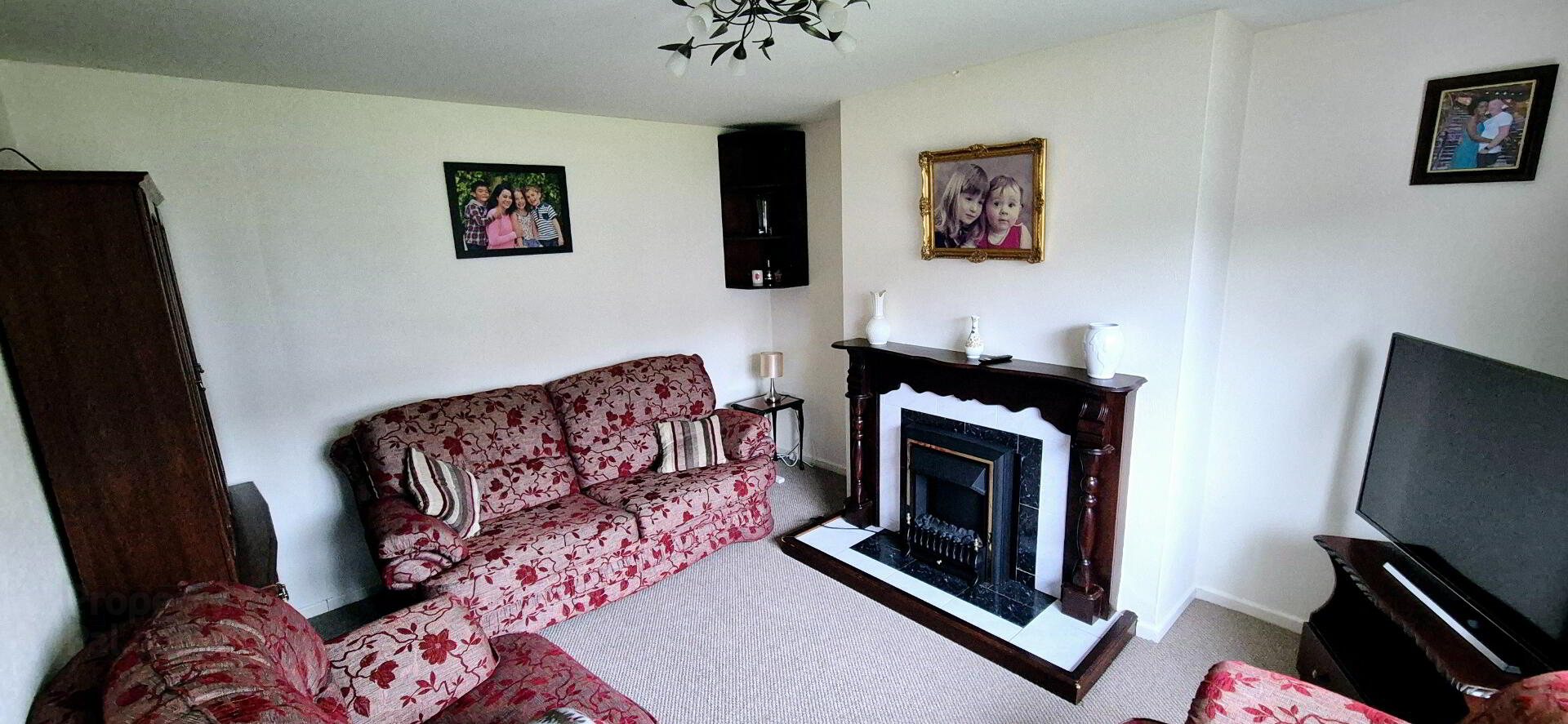
PROPERTY FEATURES
* Semi Detached House
* 3 Bedrooms
* One and half Reception Rooms
* Oil Fired Central Heating
* uPVC Fascia
* uPVC Double Glazed Windows and External Doors
* Detached Garage
* Cul – de – Sac Location
* Tarmac Driveway
* Easy walking distance to Shops, Schools and Local Amenities
* Ideal First Time Buyer / Investment Opportunity
Nestled in a quiet cul de sac location in a friendly neighbourhood this 3 bedroom semi detached house with detached garage offers an excellent blend of comfort, convenience and affordability. Situated close to local amenities No 51 offers easy access to shops, schools and transport links, making daily errands and commutes a breeze, whilst priced competitively this property represents fantastic value for money. Call us today to book a private viewing and see for yourself.
ACCOMMODATION COMPRISING:
ENTRANCE HALLWAY – Phone point, under stairs space
LIVING ROOM (4.02m x 3.30m) Feature wood surround fireplace tiled inset and hearth, tv point, dimmer switch.
KITCHEN/DINING (5.25m x 2.45m) Range of eye and low level kitchen cabinet units tiled between, glass display unit, single drainer stainless steel sink unit with mixer tap, built in electric hob with concealed extractor fan, built in eye level electric oven, integrated fridge freezer, plumbed for washing machine.
1st FLOOR – Landing, built in hotpress, access to roof space
BED 1 (3.30m x 2.82m) Built in mirror sliderobes
BED 2 (3.28m x 3.18m)
BED 3 (2.54m x 2.25m) Built in wardrobes
BATHROOM (1.66m x 1.66m) White suite comprising fully tiled walk in shower cubicle with “Triton” electric shower, pedestal wash hand basin, wc, fully tiled walls and floor, extractor fan.
EXTERNAL FEATURES
* Detached Garage (4.95m x 3.05m) Light and power
* Tarmac Driveway
* Front Garden – Laid in Lawn
* Rear Garden – Fully enclosed, laid in Lawn
* Outside Tap
* uPVC Fascia
* Ideal First Time Buyer / Investment Opportunity


