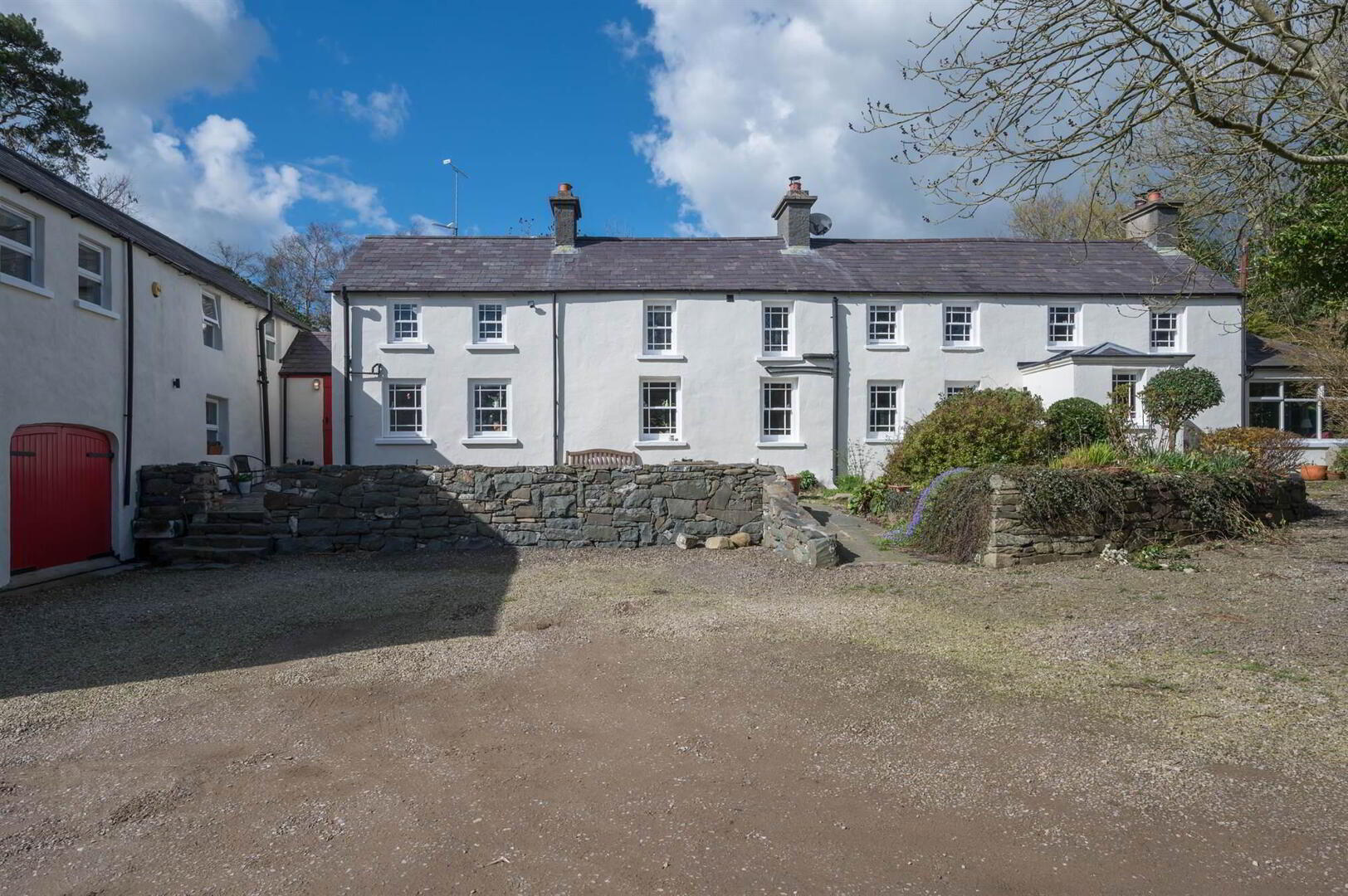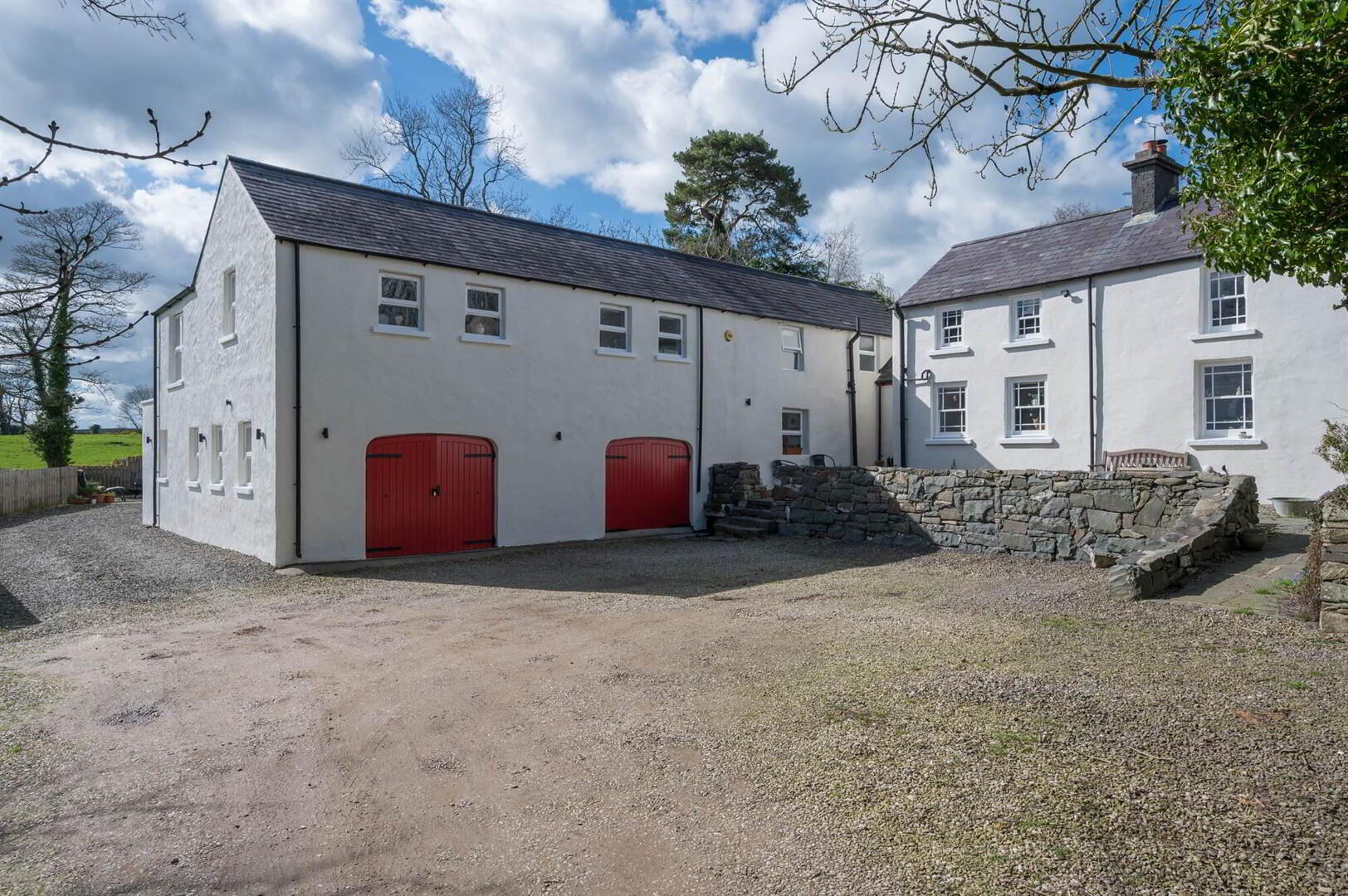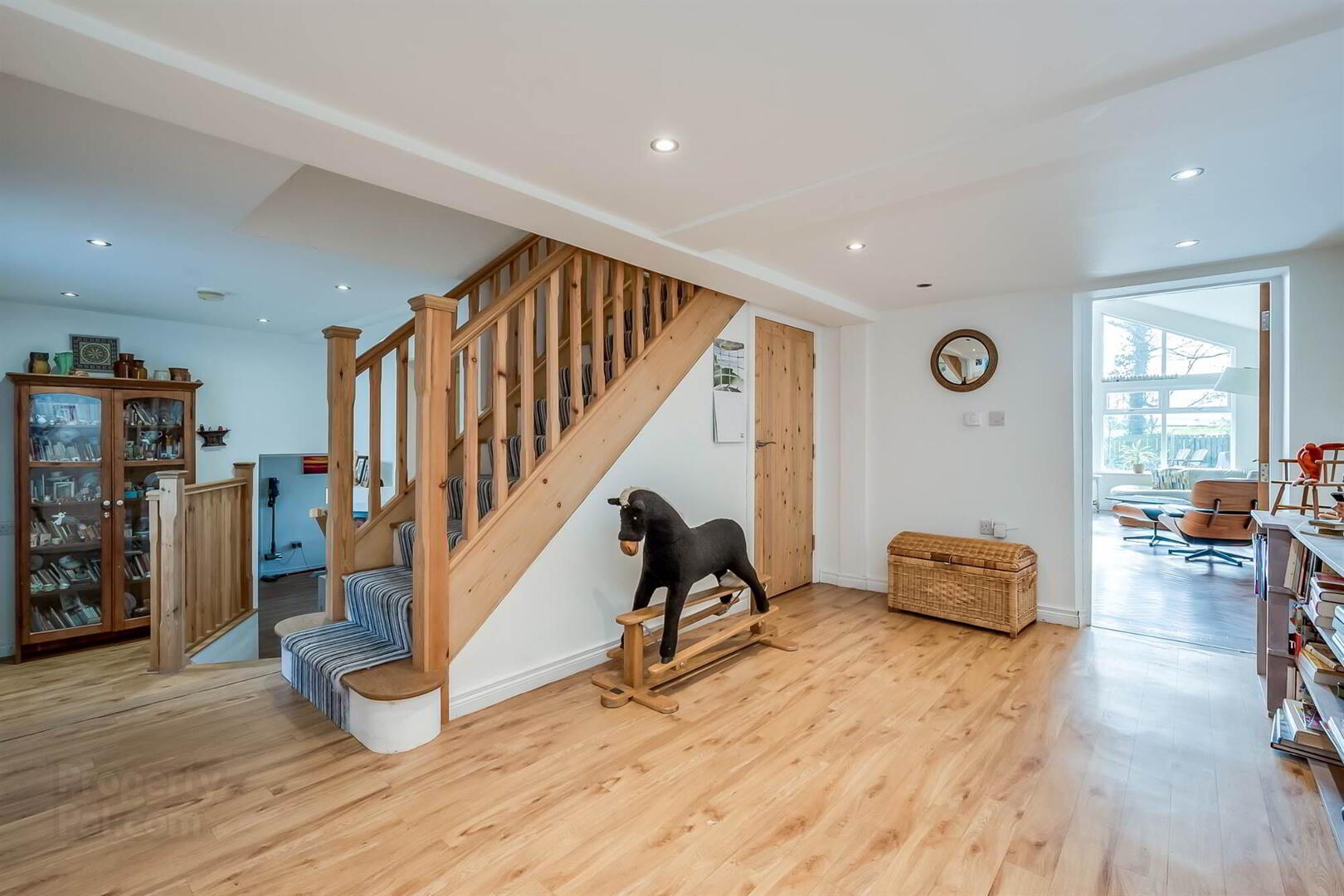


51 Grove Road,
Spa, Ballynahinch, BT24 8PW
5 Bed Detached Villa
Offers Over £595,000
5 Bedrooms
5 Receptions
Property Overview
Status
For Sale
Style
Detached Villa
Bedrooms
5
Receptions
5
Property Features
Tenure
Not Provided
Energy Rating
Heating
Oil
Broadband
*³
Property Financials
Price
Offers Over £595,000
Stamp Duty
Rates
£2,176.83 pa*¹
Typical Mortgage
Property Engagement
Views Last 7 Days
309
Views Last 30 Days
1,619
Views All Time
92,260

Features
- An Exceptional & Charming Detached Family Home in the Heart of Rural Co Down
- Superb Views to the Mourne Mountains
- A Wonderful Blend of Character, Warmth & Internal Ambiance
- Sympathetically Restored 18th Century Farmhouse with Flexible & Multifunctional Living Accommodation Extending to Approximately 5500 sq ft
- 5 Main Reception Rooms incorporating Farm House area, Gymnasium Area & Well Proportioned Work/Craft Room
- 6 Bedrooms Including a Magnificent Principal Bedroom Suite
- Modern Kitchen with Extensive Range of Built-in Units & Adjoining Utility Room
- Delightful Garden Areas to Front & Rear
- Integral Garage
- Convenient Commuting Distance from Belfast (approximately 30-40 minutes) by car
- Oil Fired Central Heating
A sympathetically restored 18th century farmhouse has, in turn, been superbly extended to approximately 5500 sq ft giving a delightful blend of 'Old and New'.
It is essential that prospective purchasers organise an early appointment to view. It will only be on an internal inspection that one will appreciate the character, warmth and internal ambiance of the wonderful interior.
The accommodation comprises essentially of five main reception rooms, a gymnasium area and a well proportioned work/craft room.
Five plus bedrooms, including a magnificent principal bedroom suite are complimented by five ensuite shower rooms and two additional bathrooms. The property benefits from magnificent gardens to both front and rear.
Ground Floor
- Front door to . . .
- ENTRANCE HALL:
- Natural wood flooring.
- SUN ROOM:
- 5.41m x 3.43m (17' 9" x 11' 3")
Cast iron wood burner, natural wood flooring, wood framed double glazed windows and French doors to front garden area. - SITTING ROOM:
- 4.95m x 3.58m (16' 3" x 11' 9")
Feature brick chimney breast with open fire, natural wood flooring. - LIVING ROOM:
- 4.95m x 4.78m (16' 3" x 15' 8")
Feature fireplace surround and mantle with cast iron multi-fuel fire, natural wood flooring. - DINING ROOM:
- 5.m x 4.57m (16' 5" x 15' 0")
Feature cast iron fireplace with open fire, natural wood flooring, understairs storage space. - MODERN FITTED KITCHEN:
- 5.72m x 5.49m (18' 9" x 18' 0")
Excellent range of bespoke modern kitchen units, island unit with breakfast bar and storage unit, Rangemaster stove with five ring gas rings with two ovens, polished granite work surfaces, enamel sink with mixer tap, Siemens electric oven, integrated dishwasher, impressive double larder unit, ceramic tiled floor, (Rayburn oil fired range in place however, presently not in use and will require upgrade). - UTILITY ROOM:
- 4.01m x 2.26m (13' 2" x 7' 5")
Built-in units, plumbed for washing machine, ceramic tiled floor. Door to . . . - REAR HALLWAY:
- Electric and central heating hub, understairs storage space.
- SHOWER ROOM:
- Shower cubicle with fully tiled walls and thermostatically controlled shower unit, low flush wc, wash hand basin.
- MAGNIFICENT FAMILY ROOM:
- 9.52m x 8.71m (31' 3" x 28' 7")
Overlooking the delightful rear garden and with views over the rural outlook to the Dromara Hills and the Mourne Mountains in the south, feature wood framed double glazed windows and French doors to rear veranda and garden beyond, Amtico style feature flooring. - LOWER HALLWAY:
- GYMNASIUM AREA:
- 10.36m x 4.9m (34' 0" x 16' 1")
Engineered wooden flooring. - WORK/CRAFT ROOM:
- 5.87m x 5.49m (19' 3" x 18' 0")
French door to rear garden, double glazed window. - INTEGRAL DOUBLE GARAGE:
- 7.11m x 5.84m (23' 4" x 19' 2")
Double wooden door, light and power.
First Floor
- Floating stairs with glass balustrade to . . .
- PRINCIPAL BEDROOM:
- 8.15m x 5.79m (26' 9" x 19' 0")
Amtico style flooring, double French doors to . . . - BALCONY:
- 4.95m x 1.91m (16' 3" x 6' 3")
Superb views to the south and Mourne Mountains. - DRESSING ROOM:
- 5.79m x 2.26m (19' 0" x 7' 5")
Extensive range of built-in wardrobes and dresser units. - ENSUITE BATHROOM:
- 6.4m x 5.m (21' 0" x 16' 5")
Free standing bath with modern style mixer tap, wash hand basin, low flush wc, feature tiled walls and flooring, walk-in shower cubicle with thermostatically controlled shower unit with drencher shower head, low voltage spotlights. Sauna off bathroom. - BEDROOM (2):
- 4.62m x 2.59m (15' 2" x 8' 6")
- ENSUITE SHOWER ROOM:
- Shower cubicle, wash hand basin, low flush wc.
- BEDROOM (3):
- 3.89m x 3.23m (12' 9" x 10' 7")
- ENSUITE SHOWER ROOM:
- Shower cubicle, wash hand basin, low flush wc.
- UPSTAIRS IN FARMHOUSE:
- BEDROOM (4):
- 4.34m x 3.35m (14' 3" x 11' 0")
- ENSUITE SHOWER ROOM:
- Shower cubicle, wash hand basin, low flushwc, heated towel rail style radiator.
- BEDROOM (5):
- 5.03m x 4.06m (16' 6" x 13' 4")
- ENSUITE SHOWER ROOM:
- Shower cubicle, wash hand basin, low flush wc, hated towel style radiator.
- BEDROOM (6):
- 5.03m x 4.06m (16' 6" x 13' 4")
- BATHROOM:
- Panelled bath, shower cubicle, low flush wc, wash hand basin in vanity unit with storage underneath.
Outside
- Front garden with private hedge/tree boundry in lawn. Rear garden with large paved veranda area with raised lawn beyond, mature flower bed areas and borders, exception views to the rear.
Directions
Grove Road Spa runs from the Dromore Road Ballynahinch to the Spa Road at Spa.



