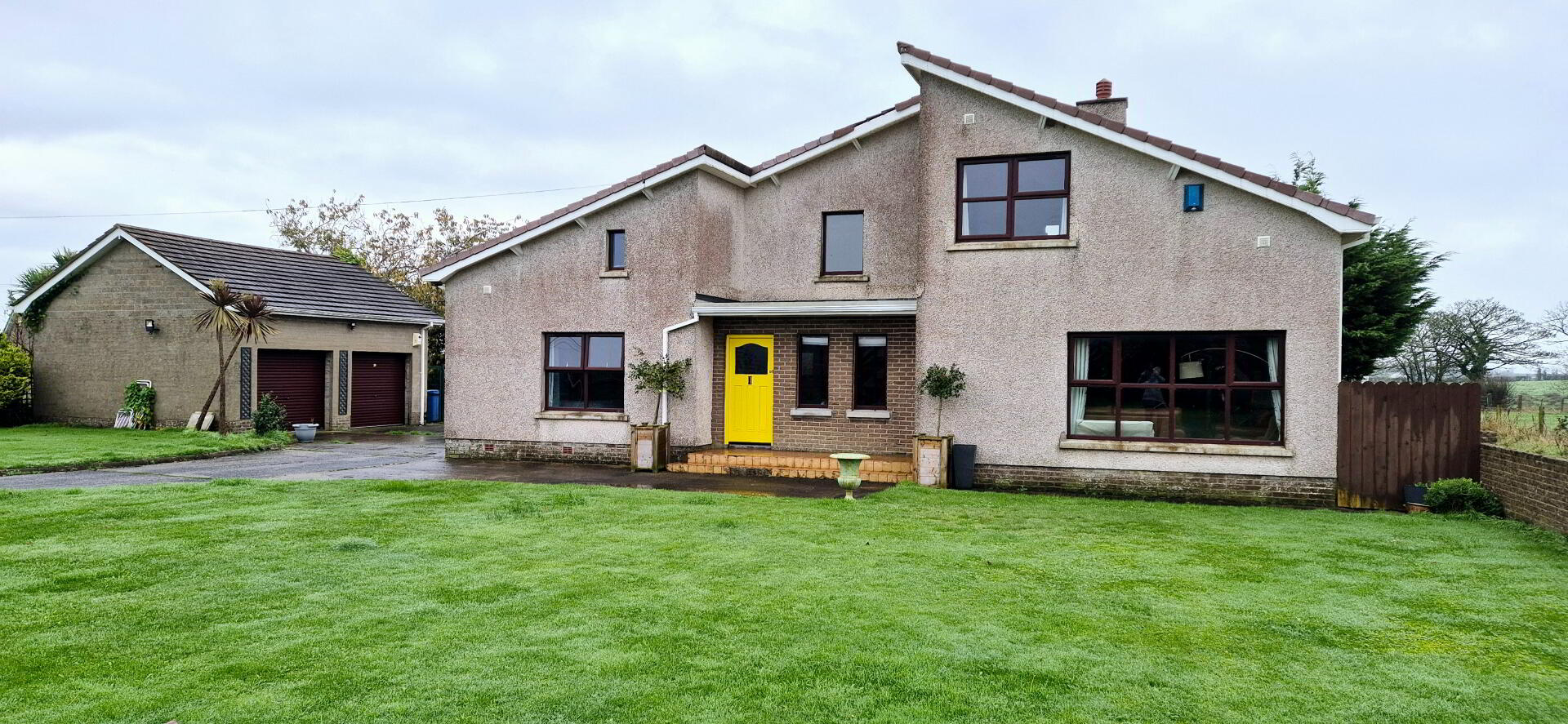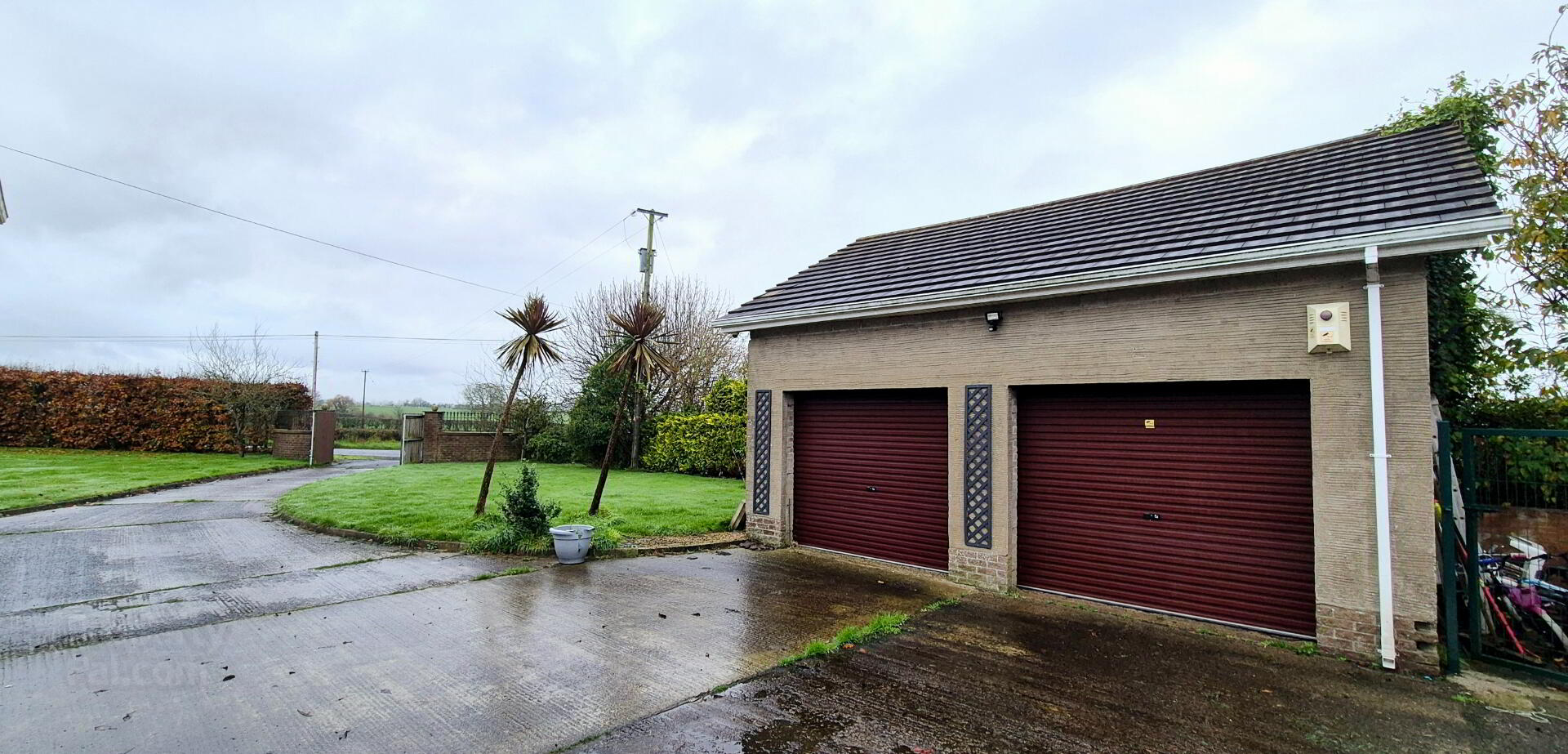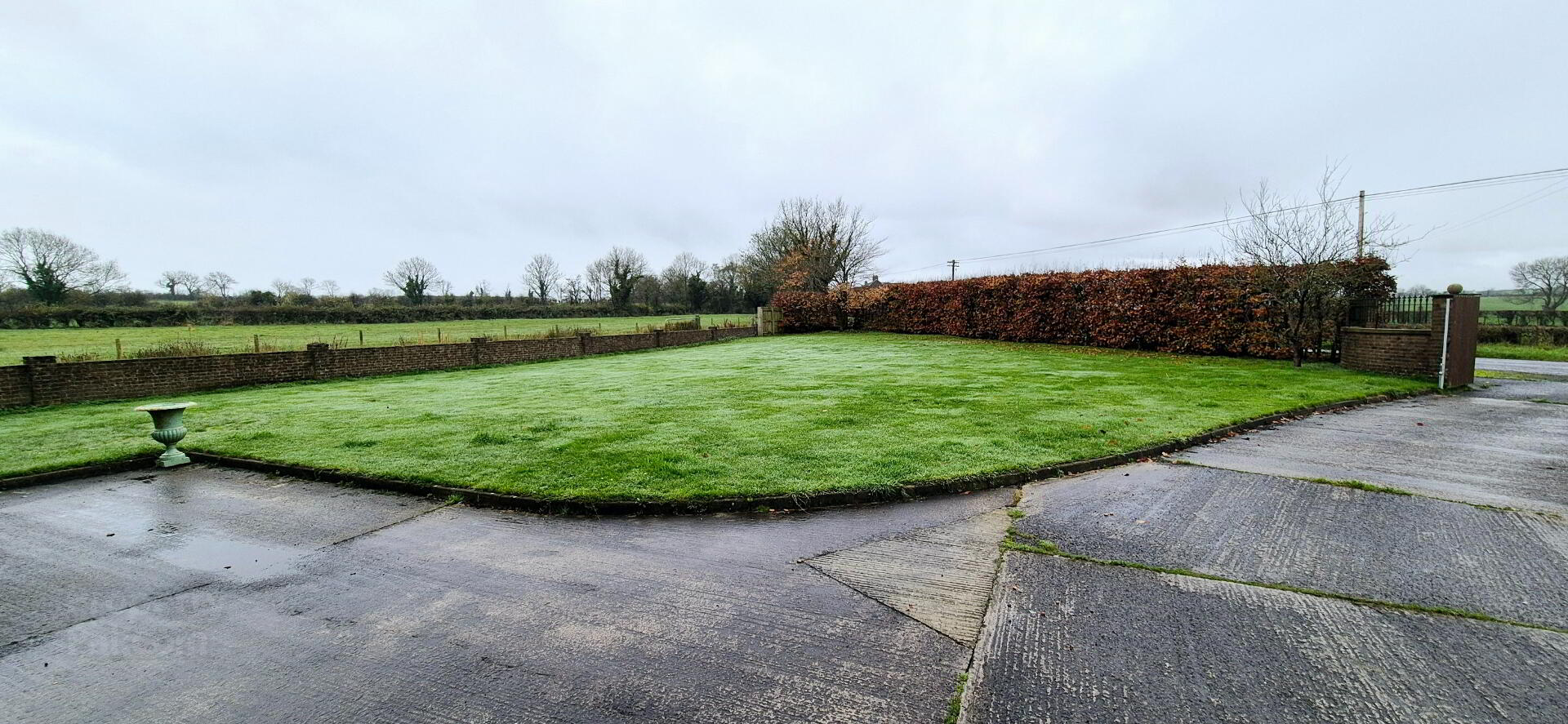


51 Glenleary Road,
Coleraine, BT51 3QY
5 Bed Detached House and Land
Offers Over £320,000
5 Bedrooms
1 Bathroom
4 Receptions
Property Overview
Status
For Sale
Style
Detached House and Land
Bedrooms
5
Bathrooms
1
Receptions
4
Property Features
Tenure
Not Provided
Energy Rating
Heating
Oil
Broadband
*³
Property Financials
Price
Offers Over £320,000
Stamp Duty
Rates
£2,058.84 pa*¹
Typical Mortgage
Property Engagement
Views Last 7 Days
754
Views Last 30 Days
6,747
Views All Time
8,118

PROPERTY FEATURES
* Detached House
* Approx 2800 square ft
* 5 Bedrooms
* 4 Reception Rooms
* 1 Bathroom
* uPVC Double Glazed Windows
* Oil Fired Central Heating
* Double Garage
* Inc separate adjoining lane leading to large paddock
* Approx 2 miles to Coleraine and the Riverside Retail Park and Jet Centre Complex
* Concrete Driveway
* Superb Location with uninterrupted Countryside Views
* Idyllic Family Home
* Separate Shed and Secret Garden
Welcome to No 51Glenleary Road, Coleraine a well laid out five bedroom detached home offering the perfect blend of rural tranquility and convenient town access, approx 2 miles to the bustling town of Coleraine with its array of shops, eateries, schools and leisure facilities. Nestled on a generous plot with superb views over the countryside this versatile home is brimming with opportunities to accommodate your family needs whilst presenting exciting potential for the likes of Air BnB (subject to relevant consents). In addition there is a separate lane adjacent to the property leading to a large paddock which could also present an opportunity for a building site, again subject to approvals and permissions. Seldom does such an opportunity arise so close to the town boundary and interest is sure to be high so don’t delay contact us today for an accompanied personal viewing and see for yourself.
ACCOMMODATION COMPRISING:
ENTRANCE PORCH – Tiled floor, full glass panel door and sides to
DINING HALL (4.20m x 5.46m) Tall ceiling, open tread turned staircase, coving
LOUNGE (5.73m x 5.46m) Feature Victorian cast iron fireplace with slate hearth, laminate wood effect flooring, feature alcove, coving, tv point, recessed spotlights, dual aspect windows
DINING ROOM (4.41m x 3.48m) Solid wood flooring, built in cupboard
LIVING ROOM (4.41m x 3.48m) Solid wood flooring, tv point, recessed spotlights
KITCHEN (4.41m x 2.69m) Range of eye and low level cabinet units tiled between, double drainer single bowl stainless steel sink unit with mixer tap, space for double oven, breakfast bar, plumbed for dishwasher, extractor fan
UTILITY ROOM (2.18m x 1.72m) Low level units, plumbed for washing machine, space for tumble dryer, tiled floor
BED 1 (4.86m x 4.84m) Carpeted, tv point
BED 2 (4.29m x 2.71m) Carpeted tv point
BATHROOM (2.00m x 2.57m) Coloured suite, panel bath, low flush wc, pedestal wash hand basin with mixer tap, fully tiled walls, separate shower cubicle with shower attachment, extractor fan
REAR PORCH – Double built in cloackrooms
1ST FLOOR Turned wooden staircase to balcony and landing access to roofspace, partially floored
BED 3 (4.25m x 3.40m) Carpeted, Tv point
BED 4 (4.80m x 2.56m) Carpeted, Tv point
BED 5 (3.71m x 3.54m) Carpeted
OFFICE/STUDY (3.00m x 2.60m) Built in cupboards
EXTERIOR FEATURES
*Double garage and roller doors, light and power
*Separate outbuilding
*Concrete Driveway
*Outside Security Lights
*Burglar Alarm
*Front garden laid in lawn surrounded by mature hedging
*Rear garden comprising secluded garden laid in lawn, patio area laid in pavia bricks, privacy wall, mature shrubs and trees
*Separate lane adjacent to property leading to a large paddock, may be suitable for a building site (subject to permission and consents)
*uPVC Fascia and soffits
*Superb rural location with countryside views, yet only 2 miles to Coleraine.



