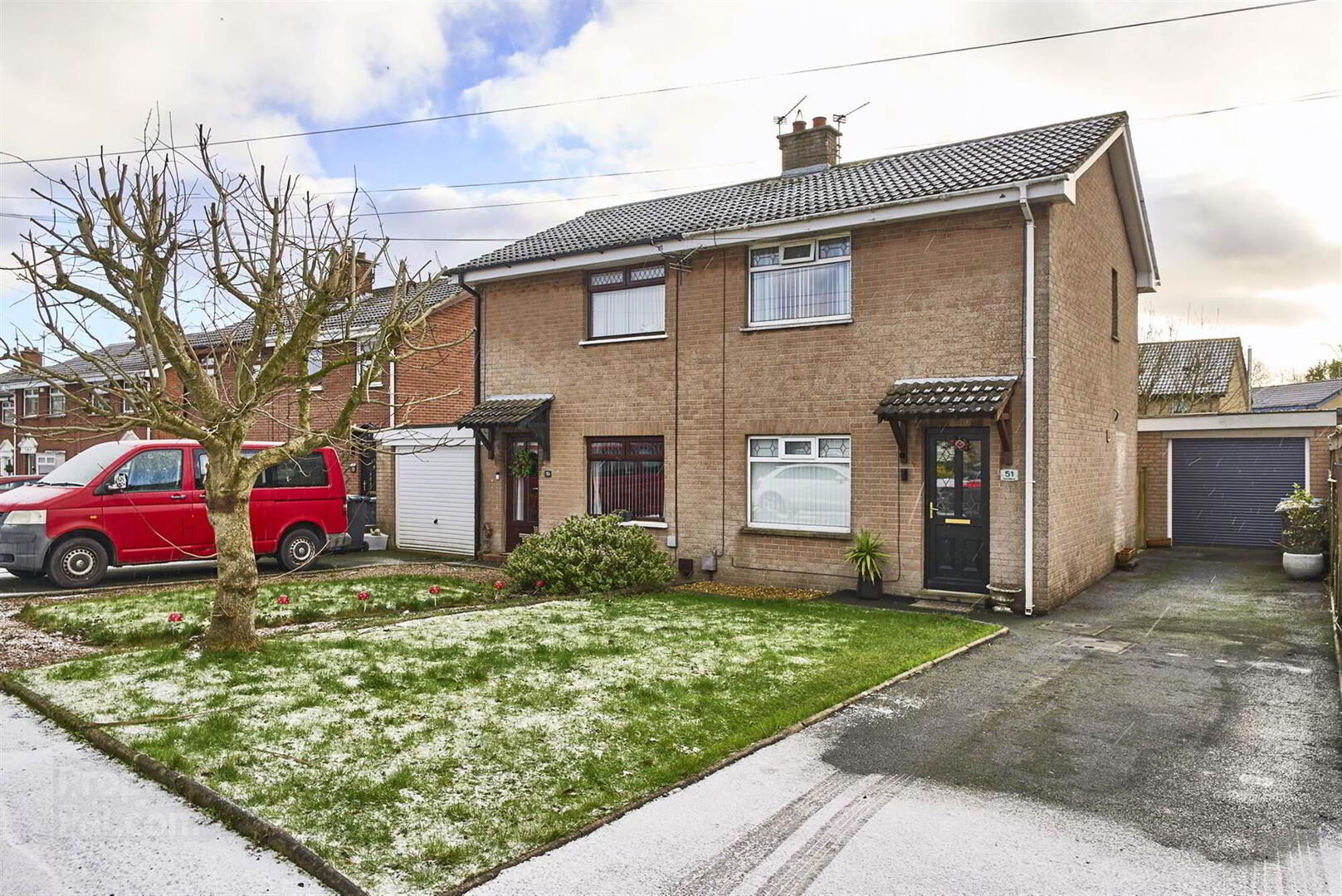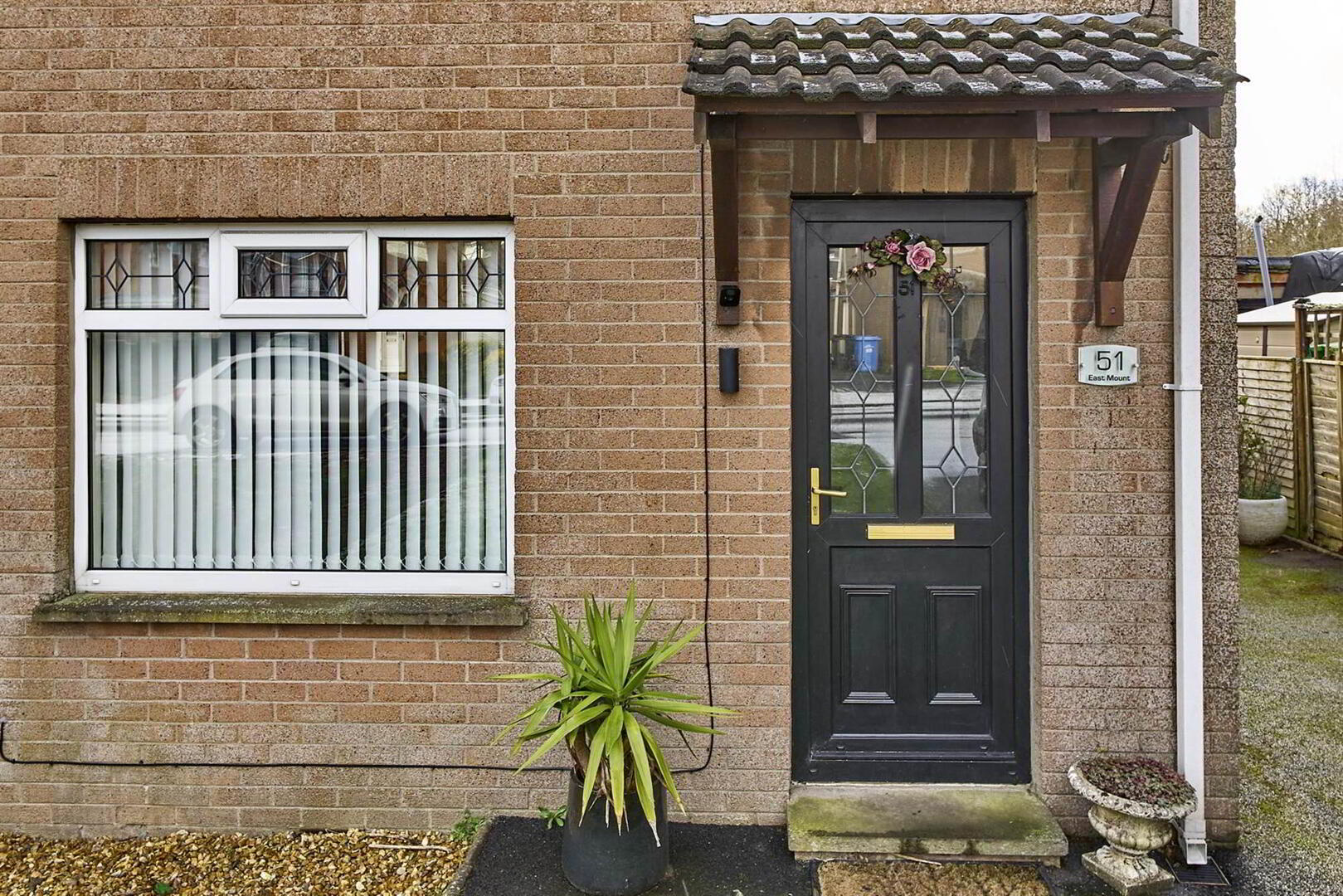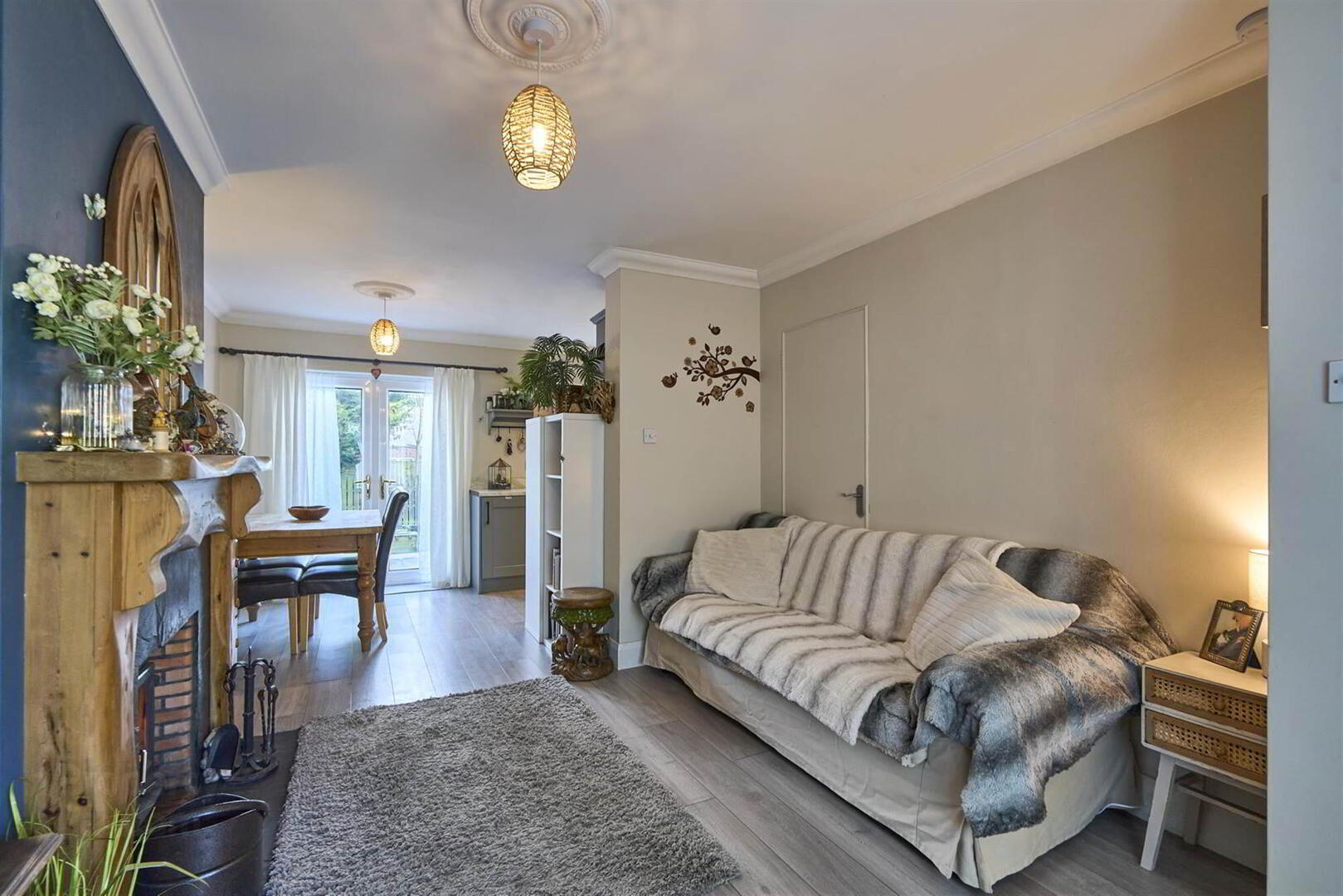


51 East Mount,
Newtownards, BT23 8SE
2 Bed Semi-detached Villa
Sale agreed
2 Bedrooms
1 Reception
Property Overview
Status
Sale Agreed
Style
Semi-detached Villa
Bedrooms
2
Receptions
1
Property Features
Tenure
Not Provided
Energy Rating
Broadband
*³
Property Financials
Price
Last listed at Offers Around £145,000
Rates
£799.49 pa*¹
Property Engagement
Views Last 7 Days
22
Views Last 30 Days
151
Views All Time
4,763

Features
- Attractive semi-detached villa within walking distance of Newtownards town centre
- Beautifully presented throughout
- Lounge with multi fuel burner
- Modern kitchen with spacious casual dining area
- Two well proportioned bedrooms with walk in wardrobes
- Modern shower room
- Oil fired central heating / double glazed windows
- Front Garden and enclosed low maintenance rear garden with terrace and decking areas
- Detached garage with electric roll over door and additional driveway parking
- Popular & Sought after location
The accommodation is set over two levels and comprises an open living room with open fire, kitchen with casual dining area, two bright bedrooms and a modern shower room. Outside there is a small front garden, off street parking and an enclosed, low maintenance rear garden offering a terrace and decked area.
This home will appeal to many potential purchasers, especially first-time buyers or investors. Early viewing is recommended to avoid disappointment.
Ground Floor
- uPVC door leading to . . .
- ENTRANCE HALL:
- Storage under stairs.
- LOUNGE:
- 3.81m x 3.35m (12' 6" x 11' 0")
(at widest points). Laminate wood floor, fireplace with Mexican pine surround, slate tiled inset with exposed natural brick, slate hearth, cast iron multi-fuel burning stove. Open plan to . . . - KITCHEN/DINING:
- 4.51m x 2.91m (14' 10" x 9' 7")
(at widest points). Modern fully fitted kitchen with excellent range of grey high and low level units, laminate work surfaces, four ring ceramic hob with oven below, glass splash back and extractor fan above, black ceramic sink unit with mixer tap, integrated fridge freezer, laminate wood floor, recessed spotlights. Spacious dining area with double doors to garden.
First Floor
- LANDING:
- Hotpress with built-in storage, access to partly floored roofspace via Slingsby ladder.
- BEDROOM (1):
- 3.39m x 3.06m (11' 1" x 10' 0")
(at widest points). Wall to wall wardrobes. - BEDROOM (2):
- 2.84m x 2.4m (9' 4" x 7' 10")
(at widest points). Wall to wall wardrobes. - SHOWER ROOM:
- 1.98m x 1.65m (6' 6" x 5' 5")
(at widest points). Fully tiled shower cubicle with shower unit, low flush wc, pedestal wash hand basin, brick effect tiled walls, feature flooring, tongue and groove ceiling, alcove with glass shelving, recessed spotlights.
Outside
- Front garden laid in lawn. Tarmac driveway leading to . . .
- DETACHED GARAGE:
- Up and over door, light and power, plumbed for washing machine, space for tumble dryer.
- Enclosed rear garden with paved terrace leading to garden in astroturf, raised decking area to rear ideal for outdoor entertaining.
Directions
Coming into Newtownards on the Bangor Road turn left onto Upper Greenwell Street, on to the Bowtown Road and East Mount is on the left hand side.




