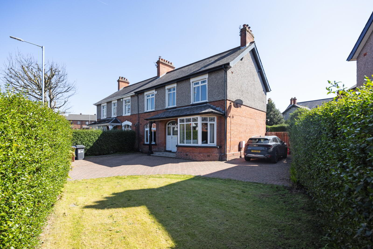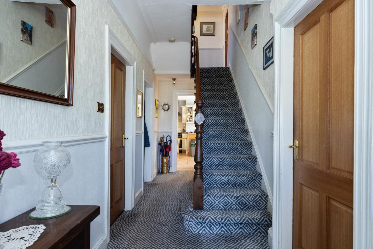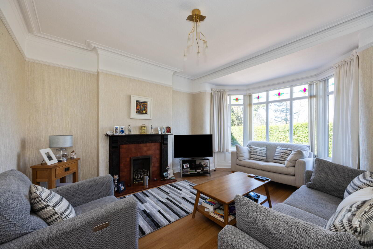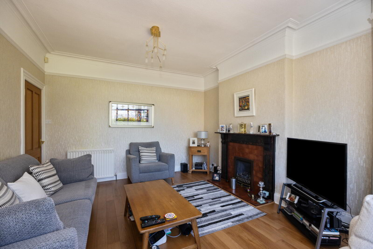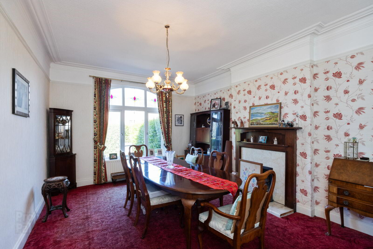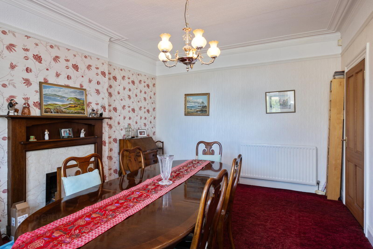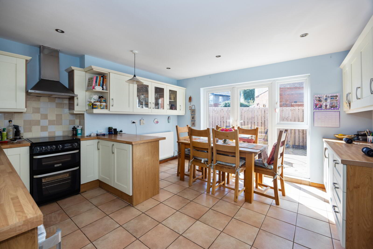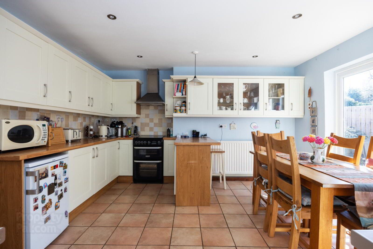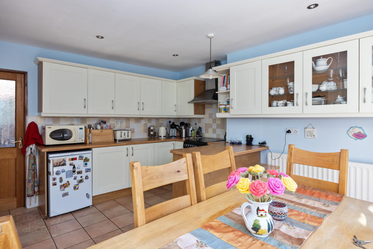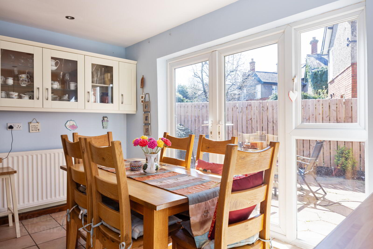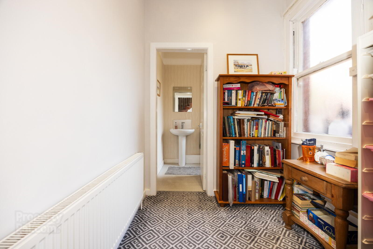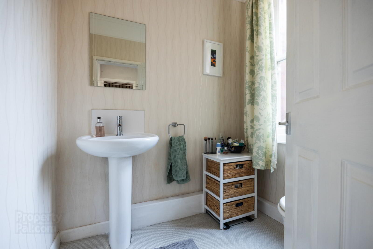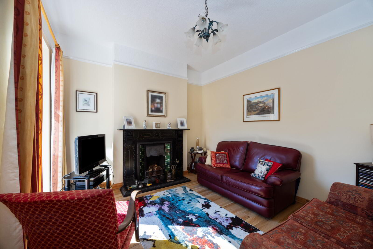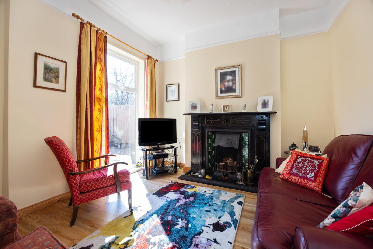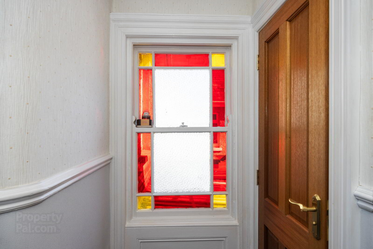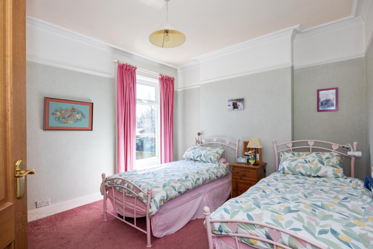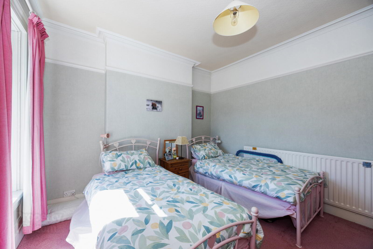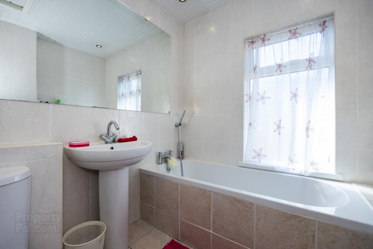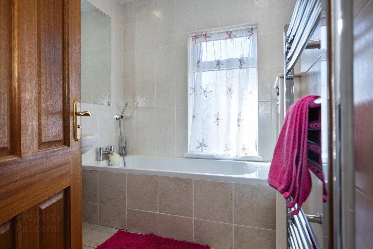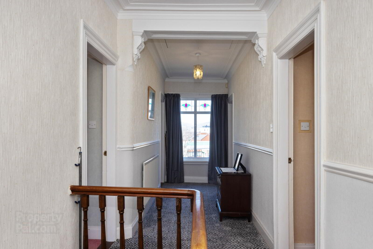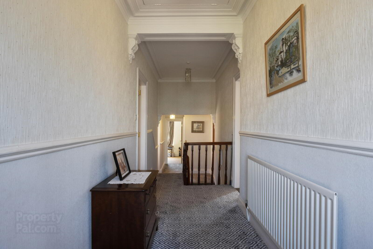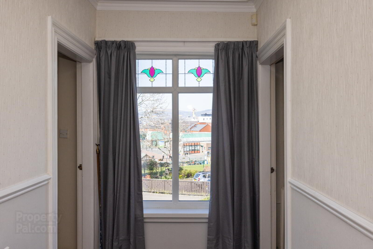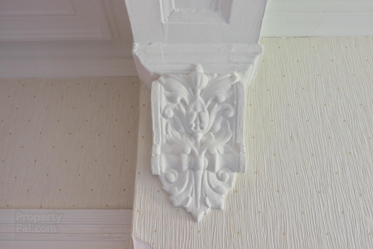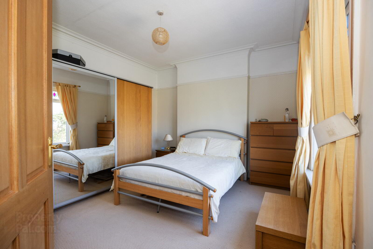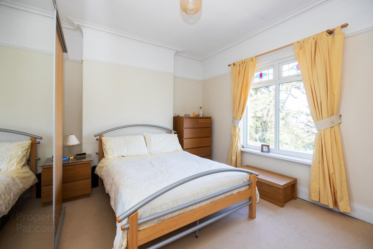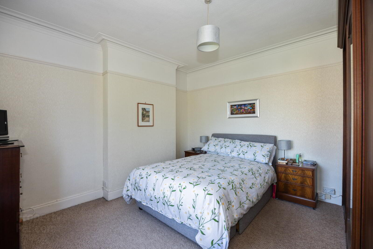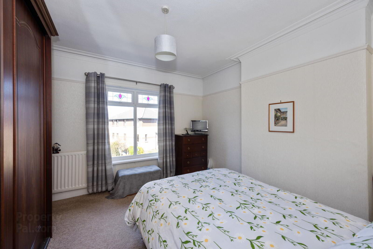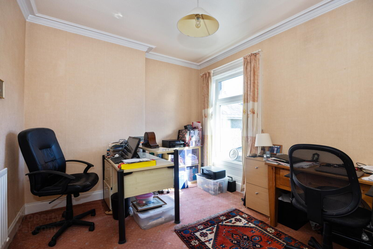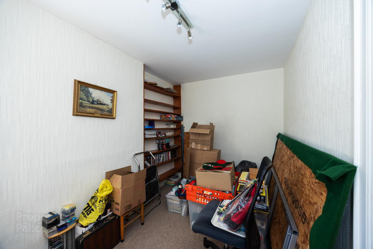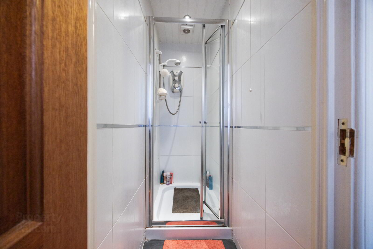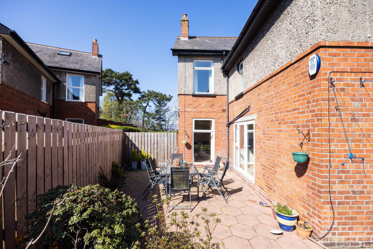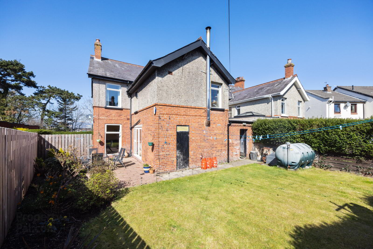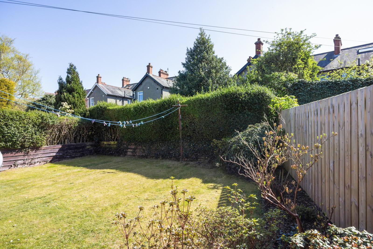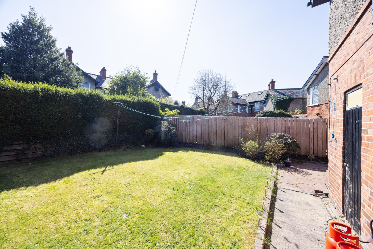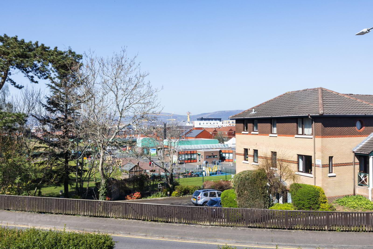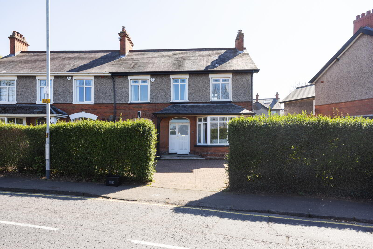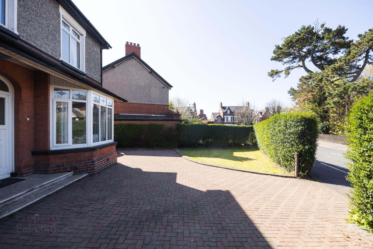51 Dundela Avenue,
Belfast, BT4 3BU
5 Bed Semi-detached House
Asking Price £485,000
5 Bedrooms
3 Receptions
Property Overview
Status
For Sale
Style
Semi-detached House
Bedrooms
5
Receptions
3
Property Features
Tenure
Not Provided
Energy Rating
Broadband
*³
Property Financials
Price
Asking Price £485,000
Stamp Duty
Rates
£1,822.67 pa*¹
Typical Mortgage
Legal Calculator
In partnership with Millar McCall Wylie
Property Engagement
Views All Time
3,412
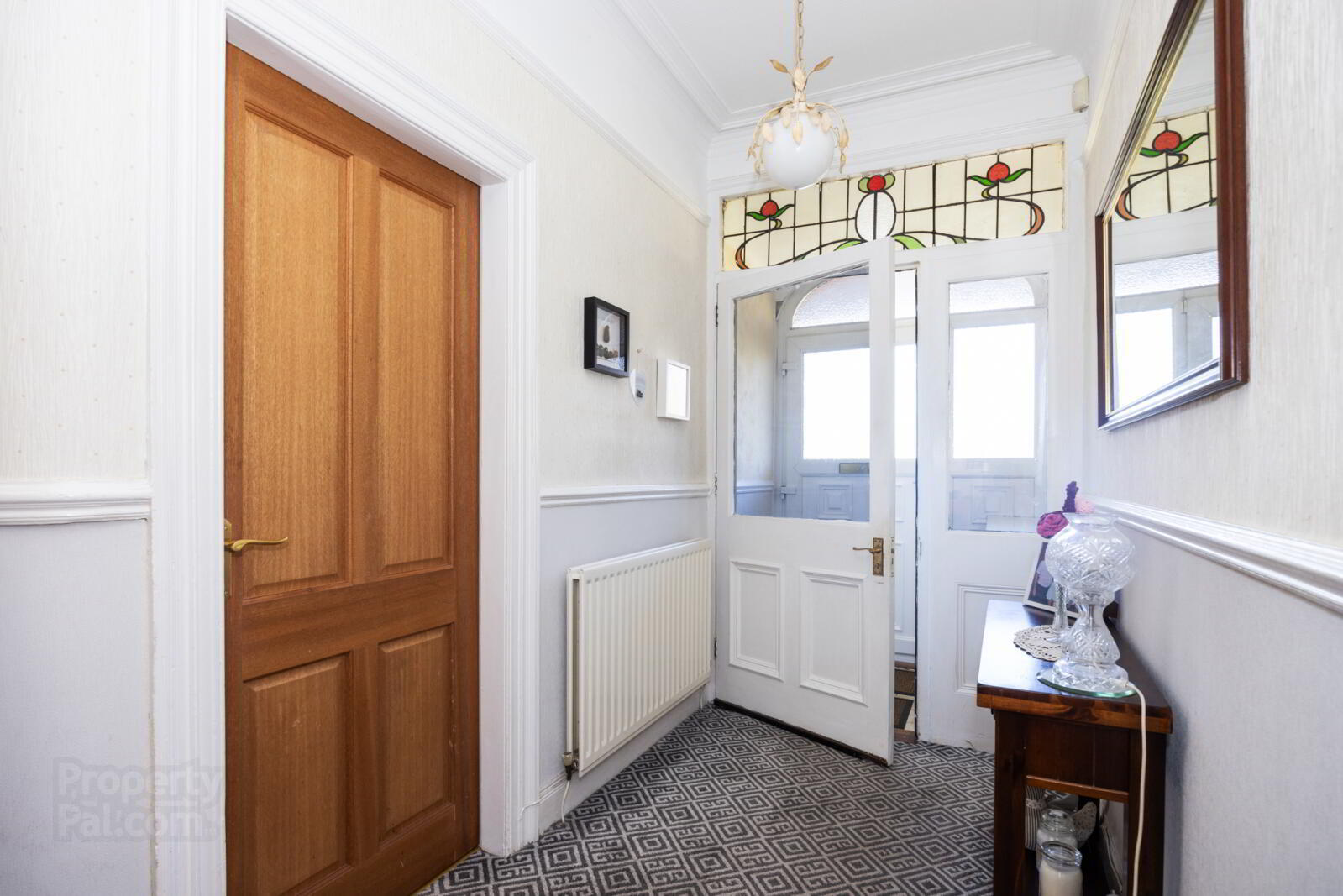
Features
- Stunning Semi-Detached Residence Situated In The Heart Of East Belfast Superb Accommodation Throughout To Include:
- Five Bedrooms
- Large Dining Room
- Family Room
- Downstairs Cloakroom With WC
- Kitchen with Dining Area
- Main Bathroom In White Suite
- Shower Room
- Oil Fired Central Heating
- Mostly Double Glazing Throughout
- Ample Off Street Parking To Front
- South Facing Garden To Rear
- Covered Yard Area with utility space
- Within Easy Reach Of All Of East Belfast's Leading Primary & Post Primary Schools Convenient To Ballyhackamore, Belmont, Stormont Grounds & The Comber Greenway Within Comfortable Commuting Distance Of Belfast City Centre, Titanic Quarter & Belfast City Airport Viewing Highly Recommended
- Ground Floor
- Enclosed Entrance Porch
Corniced ceiling. - Entrance Hall
- Corniced ceiling.
- Living Room
- 5.05m into bay x 3.96m
Leaded stained glass upper panes, fireplace with slate hearth and gas fire, corniced ceiling, wood laminate floor. - Dining Room
- 5.26m x 3.84m (17'3" x 12'7")
Leaded stained glass upper panes, tiled fireplace, corniced ceiling. - Cloakroom
- Separate WC
- Pedestal wash hand basin with mixer taps.
- Family Room
- 3.84m x 3.35m (12'7" x 10'12")
Cast iron fireplace with slate surround and open fire, wood laminate flooring. - Kitchen with Casual Dining Area
- 4.22m x 4.04m (13'10" x 13'3")
Full range of high and low level units, recess for cooker, ceramic tiled floor, French double doors to rear. - Covered Yard Area
- Plumbed for washing machine and tumble dryer, stainless steel sink unit with mixer taps. Boiler house.
- First Floor Return
- Bedroom 5
- 4.17m x 2.16m (13'8" x 7'1")
- Bathroom
- White suite comprising: panelled bath with mixer taps and shower fitting, pedestal wash hand basin with mixer taps, low flush WC, fully tiled walls, ceramic tiled floor, chrome towel radiator.
- Separate Shower Room
- Fully tiled shower cubicle with instant heat shower.
- First Floor
- Landing
Airing cupboard. Access to large attic. - Bedroom 1
- 3.8m x 3.48m (12'6" x 11'5")
- Bedroom 2
- 3.6m x 3.18m (11'10" x 10'5")
- Bedroom 3
- 3.96m x 3.58m (12'12" x 11'9")
- Bedroom 4
- 3.89m x 3.8m (12'9" x 12'6")
Built in wardrobes. - Outside
- Driveway with ample parking to the front. Rear garden in paved patio enjoying a Southerly aspect and leading to a generous garden laid in lawn.


