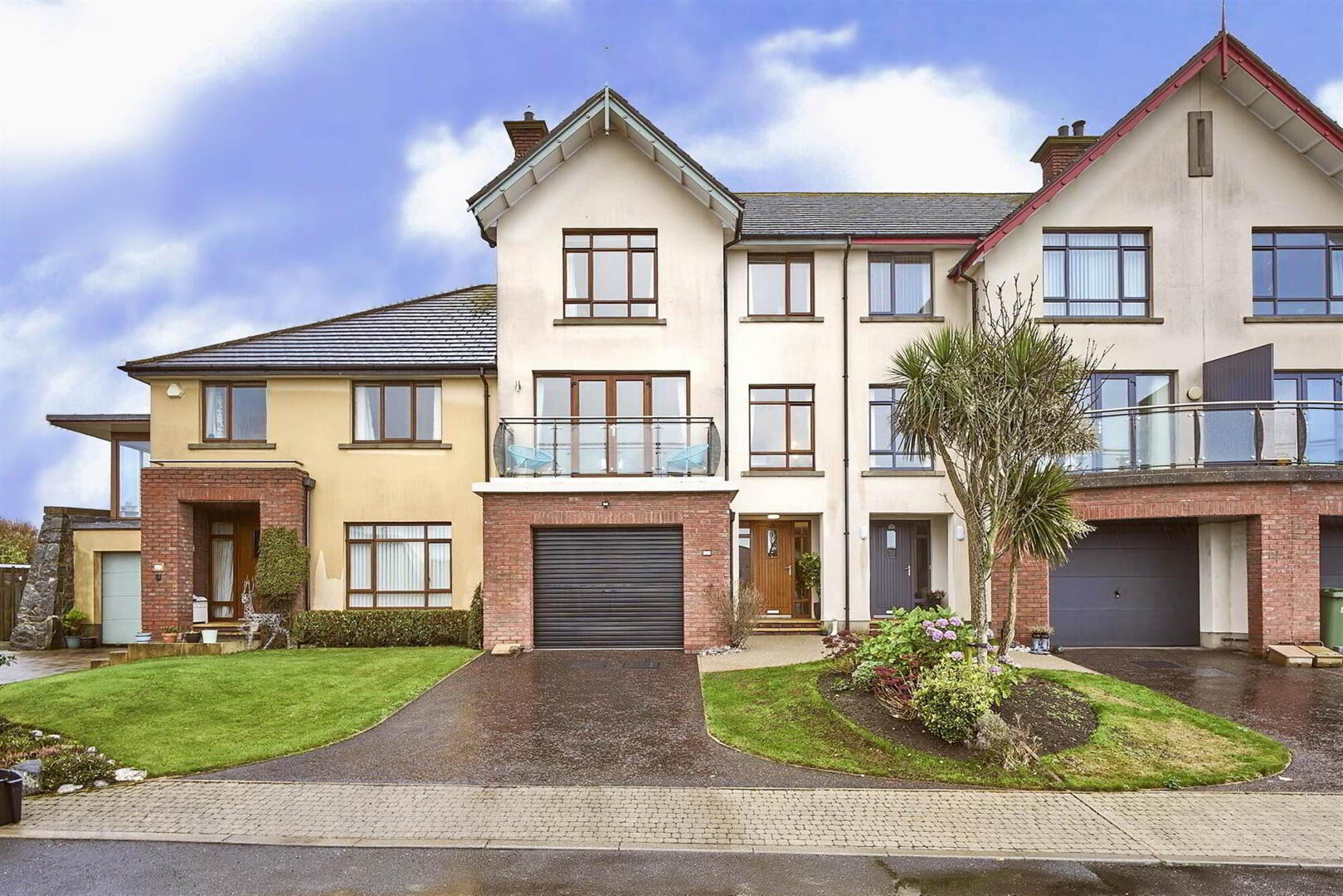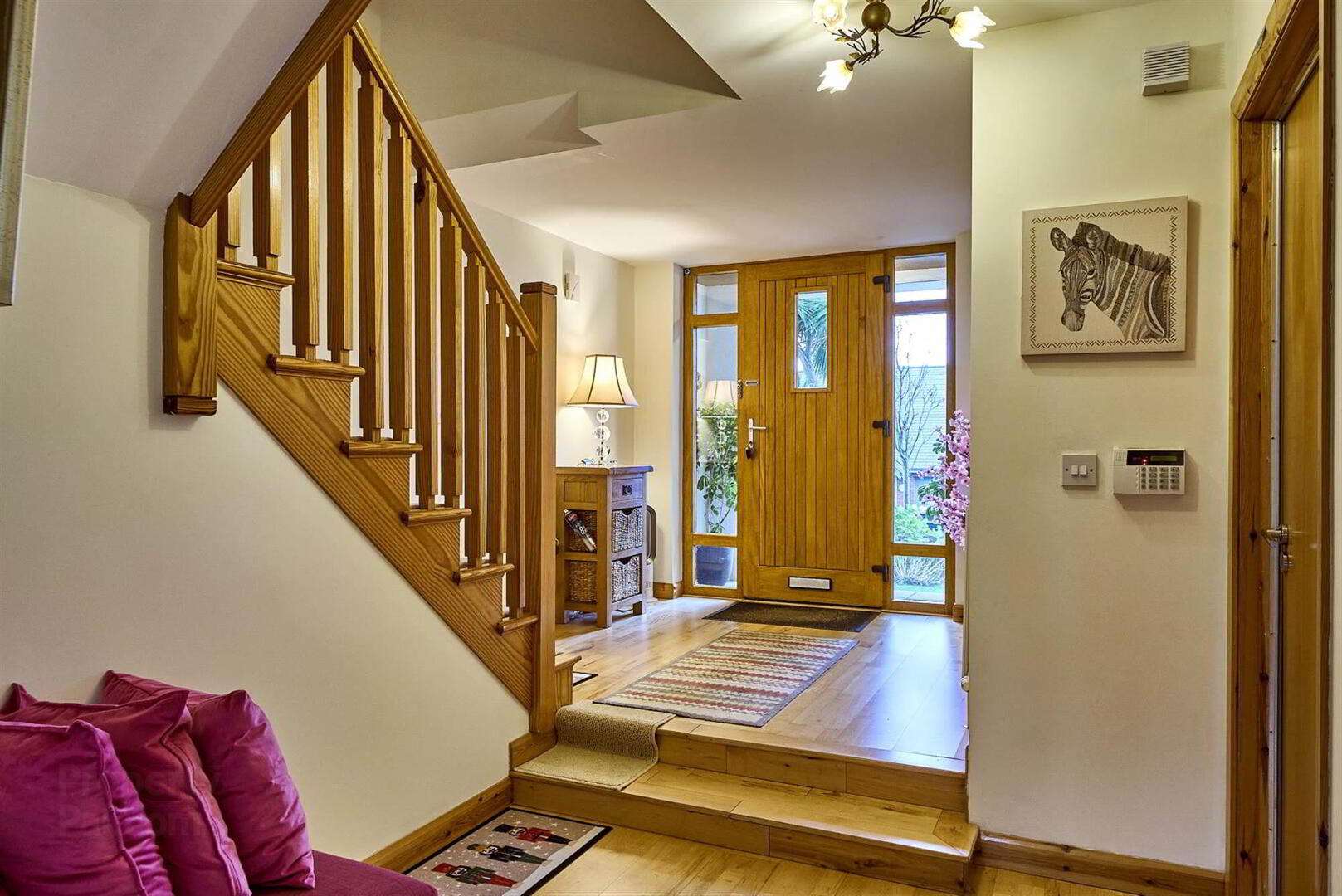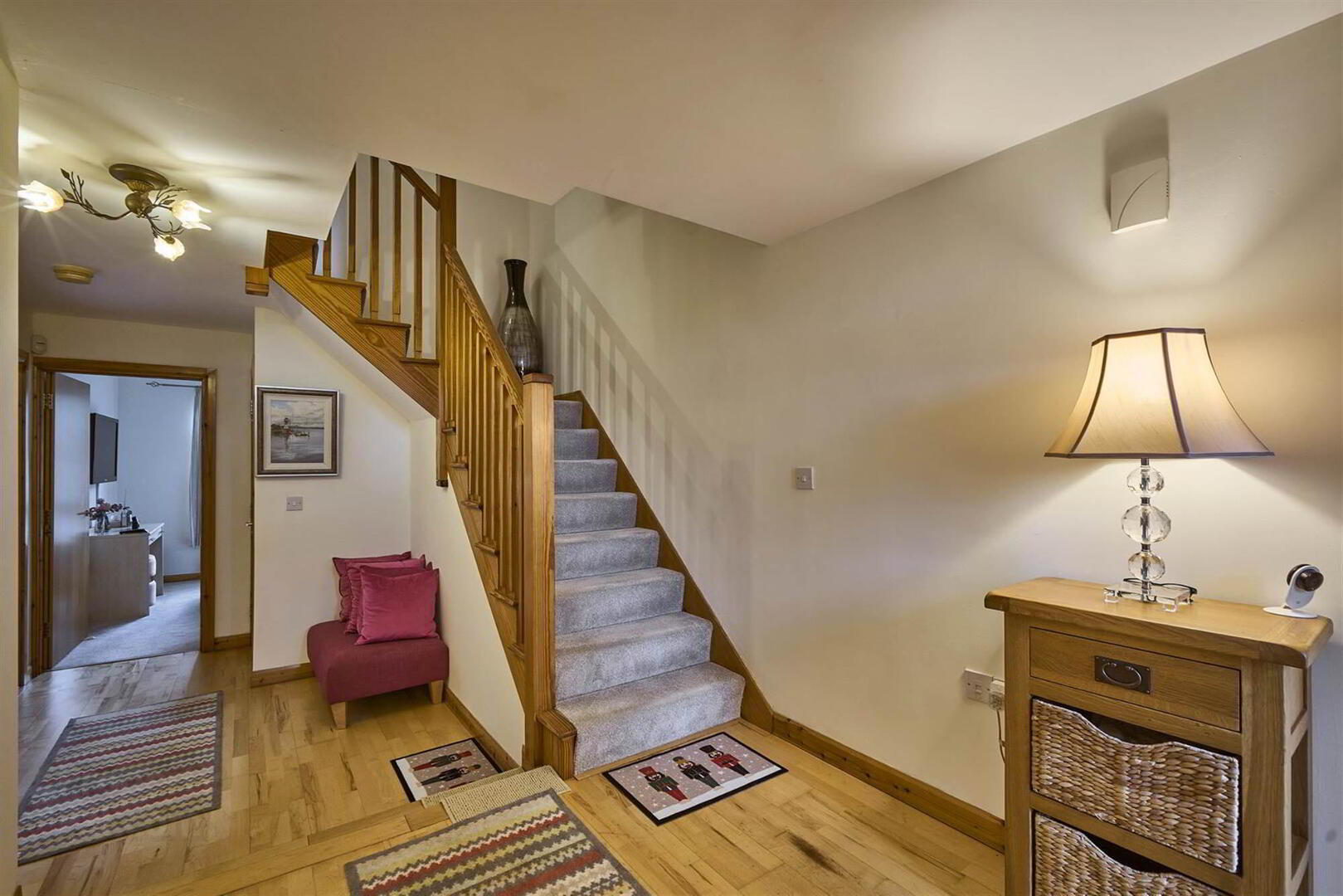


51 Cove Avenue,
Groomsport, Bangor, BT19 6HX
4 Bed Terrace House
Offers Around £399,950
4 Bedrooms
3 Receptions
Property Overview
Status
For Sale
Style
Terrace House
Bedrooms
4
Receptions
3
Property Features
Tenure
Not Provided
Energy Rating
Heating
Gas
Broadband
*³
Property Financials
Price
Offers Around £399,950
Stamp Duty
Rates
£2,101.51 pa*¹
Typical Mortgage
Property Engagement
Views All Time
853

Features
- Superb Family Home over three floors
- Amazing Views over Groomport Beach & beyond to Belfast Lough
- Ground Floor Family Room with access to the Garden
- Bedroom 4 and Cloaks on Ground Floor
- First Floor Lounge with access to balcony - enjoying excellent Beach & Lough Views
- Modern Shaker Style Kitchen with Breakfast Area / Separate Laundry Room
- Three Further Bedrooms on 2nd Floor, Principal with ensuite. Family Bathroom
- Gas Heating, Double Glazed Windows
- Integral Garage with Utility Area, Additional Driveway Parking
- Enclosed Rear Garden is lawns, patio area etc
- Popular Coastal Location
Comprising cloakroom suite, family room and fourth bedroom to the ground floor; the lounge is on the first floor with access to a railed balcony, plus kitchen and dining room with three further bedrooms (principal bedroom with ensuite shower room) and bathroom on the second floor. Offering all one could look for in a modern home with a charming much sought after location, makes this a home not to be missed.
Set on the outskirts of Groomsport village, with all local amenities within walking distance and there is private access onto the beach from Cove Bay. We have no hesitation in recommending viewing of this superb home and internal inspection is a must to appreciate all it has to offer.
Ground Floor
- FRONT PORCH:
- Wood panelled front door with glass side panels.
- ENTRANCE HALL:
- LIVING ROOM:
- 4.06m x 3.05m (13' 4" x 10' 0")
Access to rear via patio doors. - BEDROOM (4):
- 3.07m x 2.97m (10' 1" x 9' 9")
- CLOAKROOM:
- Low flush wc, pedestal wash hand basin, tiled floor, extractor fan.
- UTILITY ROOM:
- 3.05m x 1.19m (10' 0" x 3' 11")
Single drainer stainless steel sink unit with mixer taps, plumbed and access to garage.
First Floor
- LANDING:
- Double doors to cloakroom.
- CLOAKROOM:
- DINING ROOM:
- 4.06m x 2.74m (13' 4" x 9' 0")
- KITCHEN:
- 3.71m x 3.05m (12' 2" x 10' 0")
High and low level units, tiled floor, four ring gas hob, Lamona oven, extractor hood, double bowl sink unit with drainer and mixer tap. Beko integrated fridge/freezer and dishwasher (installed March 2024). Glazed display cabinet, breakfast bar, LED lighting. - LAUNDRY ROOM:
- High and low level units, tiled floor, plumbed for washing machine, tiled floor, space for tumble dryer.
- LOUNGE:
- 6.15m x 4.44m (20' 2" x 14' 7")
Feature gas fire, French doors to personal balcony with power point, views over Briggs buoy to Ailsa Craig to Knocka Monument.
Second Floor
- LANDING:
- Large, shelved hotpress.
- BEDROOM (1):
- 4.19m x 3.58m (13' 9" x 11' 9")
Excellent range of built-in robes, bedside tables. Excellent views. - ENSUITE SHOWER ROOM:
- Modern suite comprising low flush wc, wash hand basin with mixer taps, tiled shower cubicle with Triton electric shower, tiled floor, extractor fan.
- BEDROOM (2):
- 3.76m x 3.05m (12' 4" x 10' 0")
Excellent range of built-in robes, bedside cabinets, drawers. - BEDROOM (3):
- 3.51m x 2.46m (11' 6" x 8' 1")
Excellent views, built-in units. - BATHROOM:
- Panelled Jacuzzi bath with mixer taps, low flush wc, wash hand basin with mixer taps, fully tiled walls, shower cubicle with thermostatic shower unit, tiled floor. Extractor fan.
Outside
- GARAGE:
- Power and light. New remote control on garage door.
- Landscaped front garden laid in lawn with driveway leading to garage. Well-maintained borders and shrubs.
Landscaped rear garden, decking area, patio area, outdoor tap, electrical point and security light.
Directions
Travelling from Groomsport to Donaghadee, Cove Avenue is on the left hand side off the main road.



