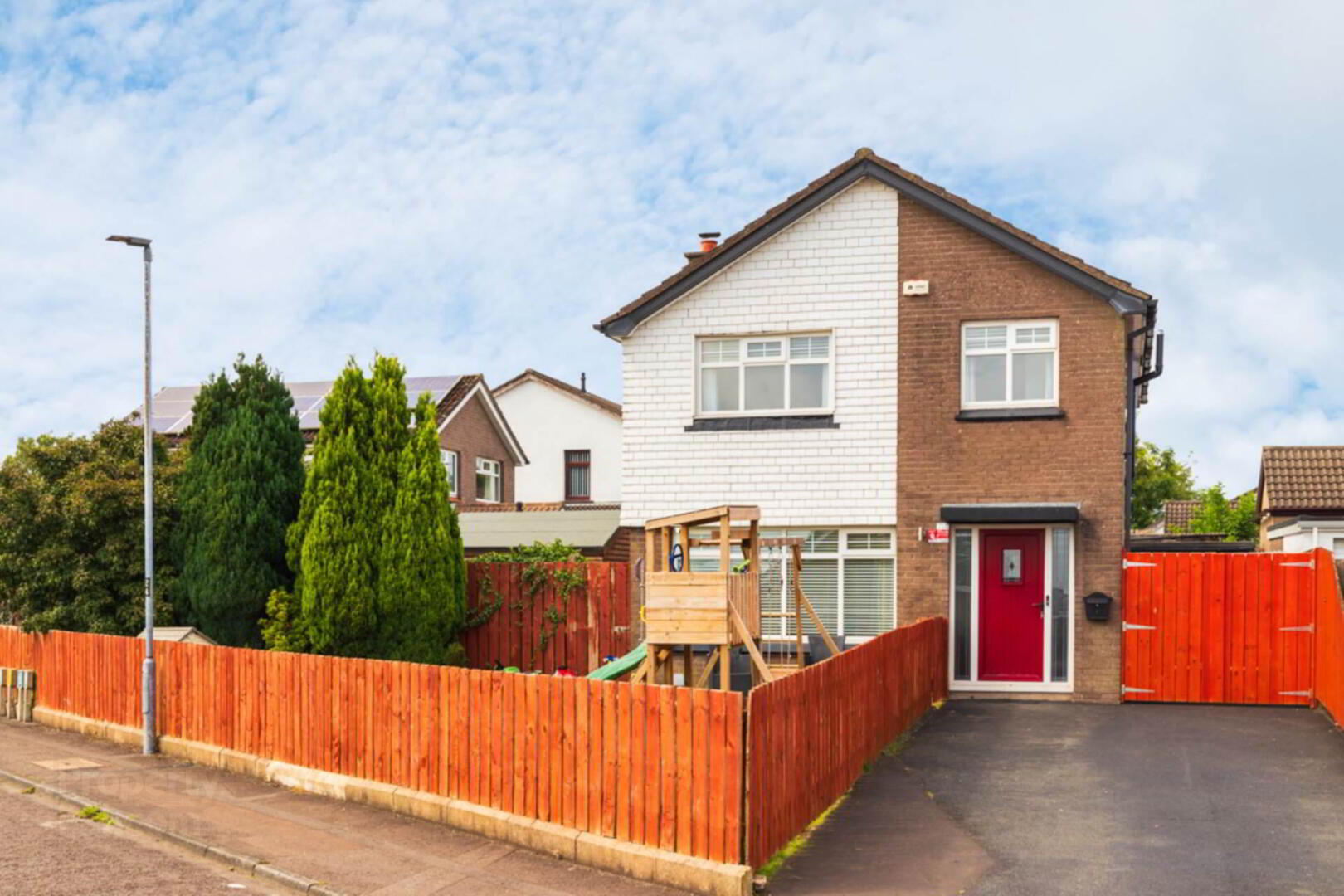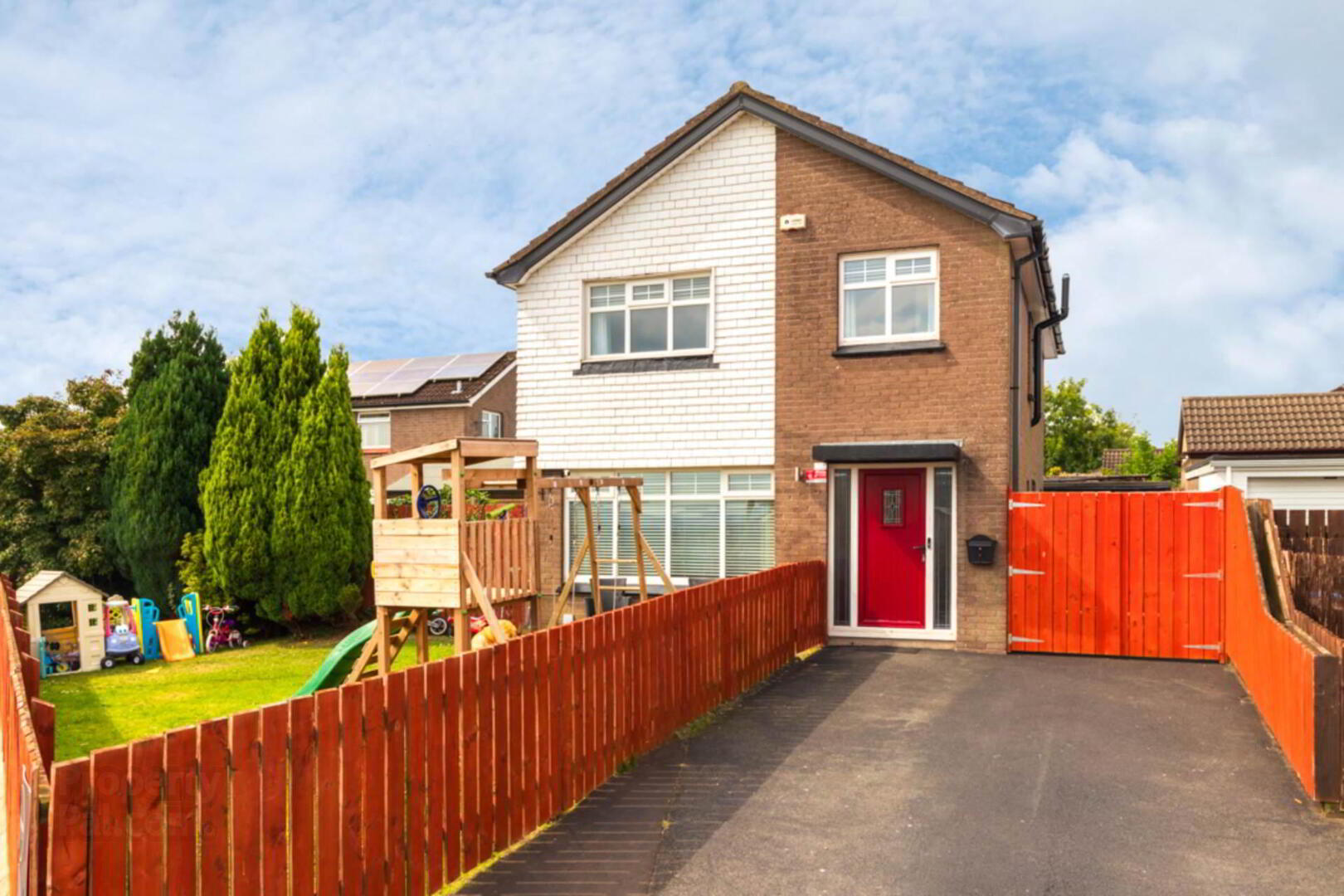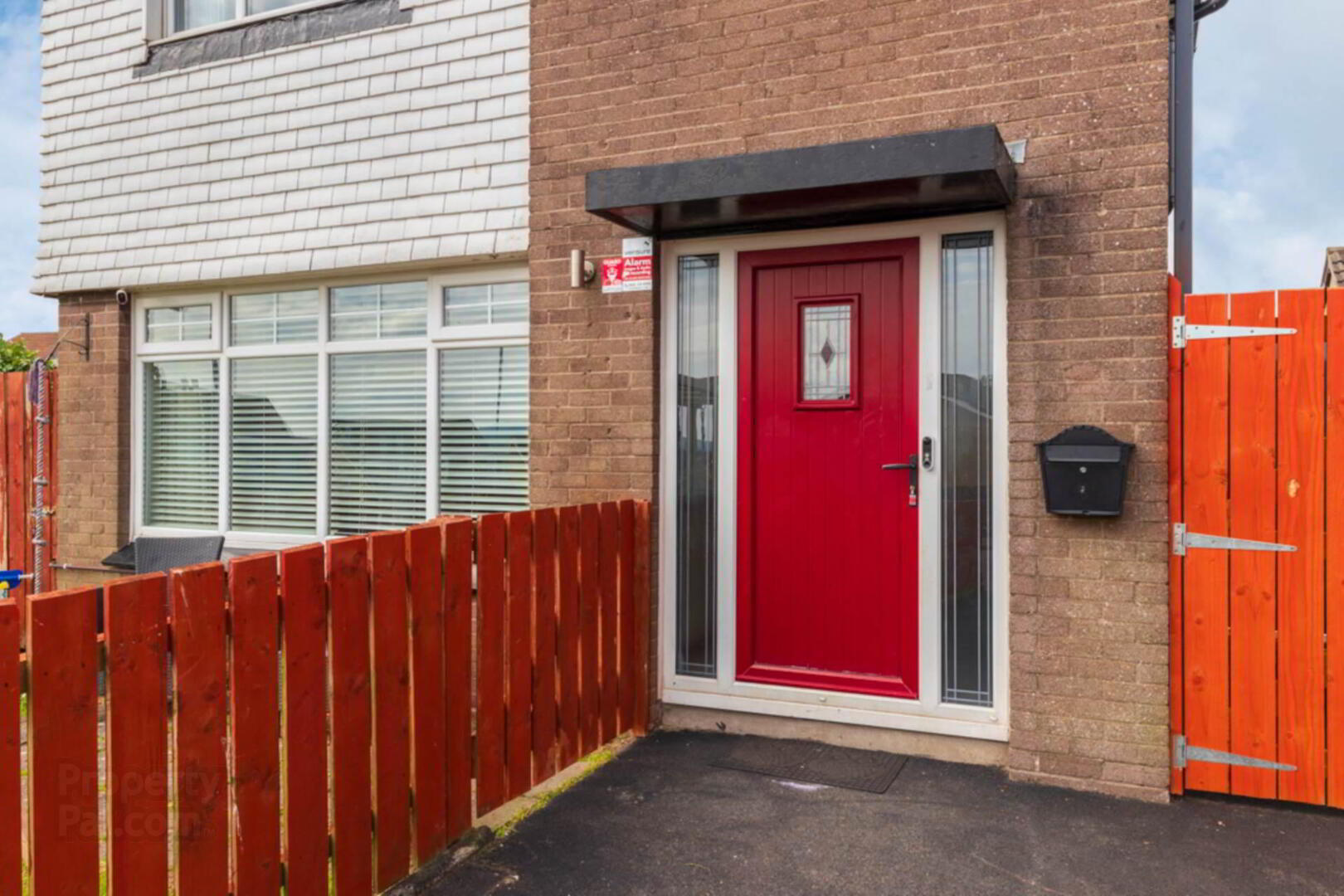


51 Clare Heights,
Ballyclare, BT39 9HA
4 Bed Detached House
Offers Over £209,950
4 Bedrooms
1 Bathroom
2 Receptions
Property Overview
Status
For Sale
Style
Detached House
Bedrooms
4
Bathrooms
1
Receptions
2
Property Features
Tenure
Leasehold
Energy Rating
Heating
Gas
Broadband
*³
Property Financials
Price
Offers Over £209,950
Stamp Duty
Rates
£1,187.68 pa*¹
Typical Mortgage

Features
- Beautifully Presented Detached Family Home in a Highly Popular & Convenient Residential Development
- Gas Fired Central Heating/Double Glazing
- Bright and Spacious Lounge
- Fitted Kitchen with Central Island Unit
- Kitchen Open Plan to Sun Room
- Downstairs WC
- Four Well Proportioned Bedrooms - Two with Built in Storage Solutions
- Modern Three Piece Family Bathroom
- Enclosed Front Garden Laid in Lawn with Tarmac Driveway to Front & Side
- Fully Enclosed Paved Rear Garden with Bar Area, Two Wooden Sheds and Matching Garage/Store
Internally, the ground floor of the property comprises spacious entrance hallway, bright & spacious lounge, fully fitted kitchen with with central island unit open plan to sun room. In addition to this, the ground floor also benefits from a two piece downstairs WC. The first floor of the property consists of first floor landing with roof space access, four well proportioned bedrooms - two with built in storage solutions and a modern three piece family bathroom suite.
Externally, the property boasts an enclosed front garden laid in lawn with paved patio area, tarmac driveway to front and side affording parking for multiple vehicles, wooden storage shed to front/side with double doors and water access, matching store to rear with light & power, mains water and Belfast sink unit. Additional benefits include fully paved rear garden with covered patio area - currently set up as an outdoor bar and a further wooden storage shed.
Additional benefits of this property include Gas Fired Central Heating / Double Glazing. This fantastic home will appeal to a wide range of purchasers and therefore we expect a high level of interest. Early viewing by appointment is strongly advised to avoid disappointment.
PVC front door with glazed inset panels to:
ENTRANCE HALLWAY:
Ceramic tiled flooring.
DOWNSTAIRS WC:
Modern white two piece suite comprising push button WC, sink unit with mixer tap, ceramic tiled flooring.
LOUNGE: - 14'1" (4.29m) x 11'5" (3.48m)
Herringbone wood effect laminate flooring, recessed spotlighting.
KITCHEN: - 11'8" (3.56m) x 18'7" (5.66m)
Fitted kitchen with a range of high and low level units with contrasting work surfaces and matching central island unit with under bench storage, 1 1/2 bowl stainless steel sink unit with mixer tap and drainer. Plumbed for washing machine, plumbed for tumble dryer, plumbed for dish washer, ceramic tiled flooring. Through to:
SUN ROOM: - 11'2" (3.4m) x 7'5" (2.26m)
Ceramic tiled flooring, recessed spotlighting.
From entrance hallway - staircase to first floor landing with roof space access.
BEDROOM (3): - 10'2" (3.1m) x 9'2" (2.79m)
Built in storage cupboard.
BEDROOM (1): - 14'1" (4.29m) x 11'5" (3.48m)
Built in double sliding wardrobe with mirrored doors.
BEDROOM (2): - 11'2" (3.4m) x 9'8" (2.95m)
Built in storage cupboard.
BEDROOM (4): - 6'9" (2.06m) x 9'2" (2.79m)
Wood effect laminate flooring.
BATHROOM:
Modern three piece suite comprising push button WC, pedestal wash hand basin with mixer tap & under bench storage, panelled bath with overhead mains powered shower unit, chrome radiator.
OUTSIDE:
Front garden enclosed and laid in lawn with paved patio area, tarmac driveway to front and side. Wooden storage shed to side/rear with double doors and water supply. Matching store with water supply, light & power, Belfast sink unit, wood effect laminate flooring. Fully enclosed, paved rear garden with covered patio area & additional wooden storage shed.
Notice
Please note we have not tested any apparatus, fixtures, fittings, or services. Interested parties must undertake their own investigation into the working order of these items. All measurements are approximate and photographs provided for guidance only.



