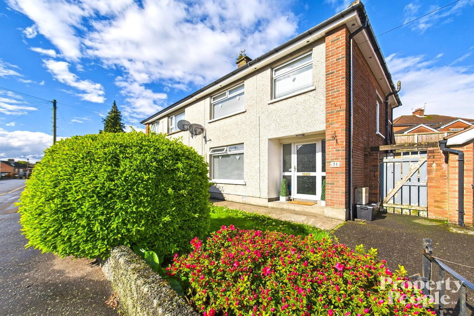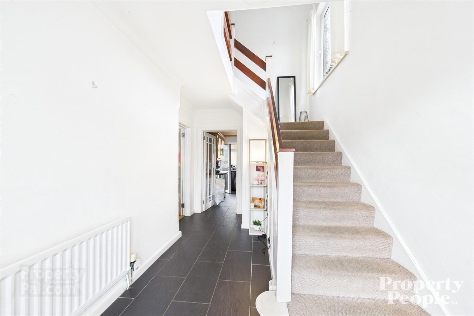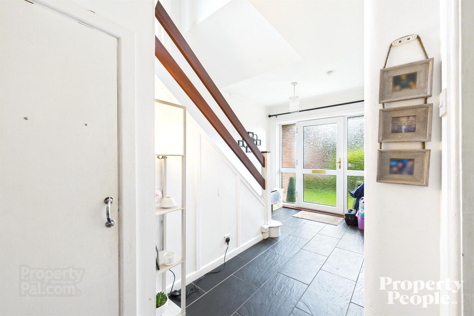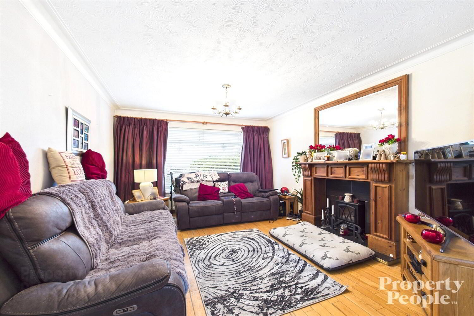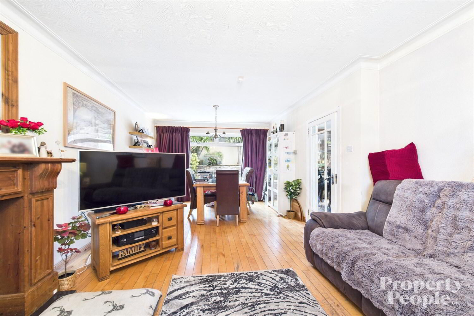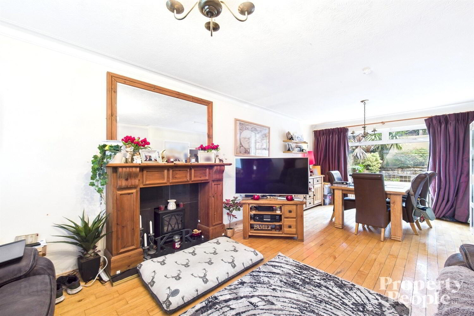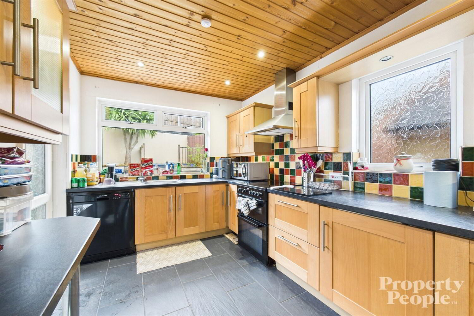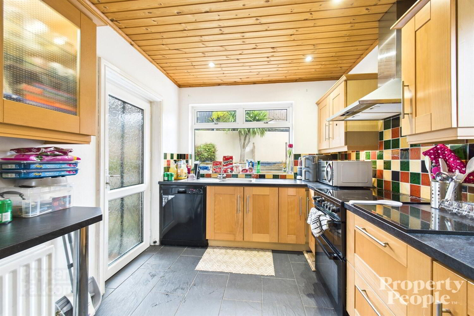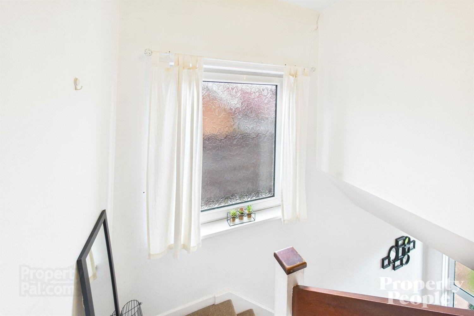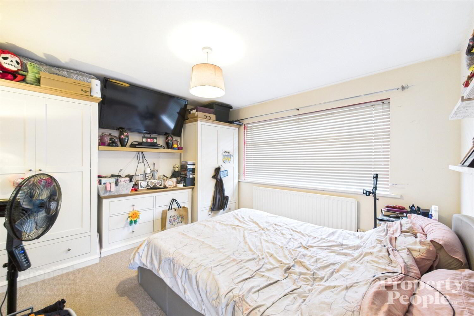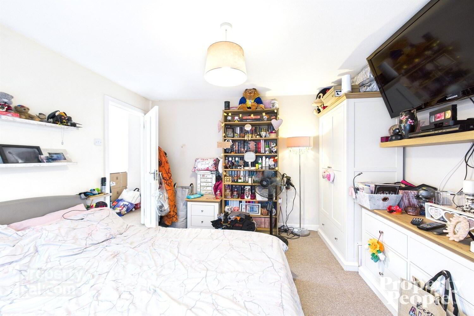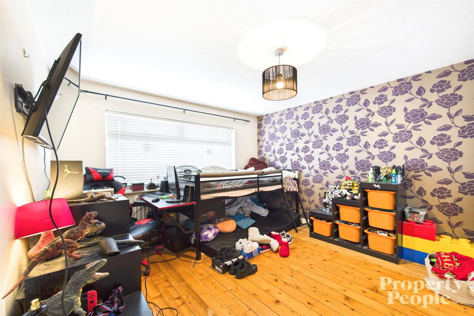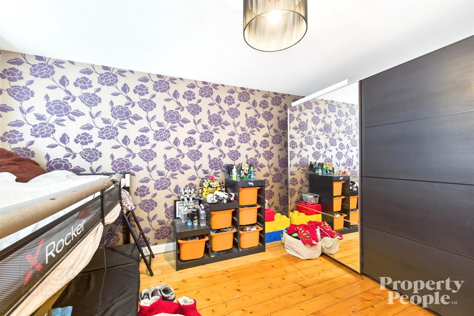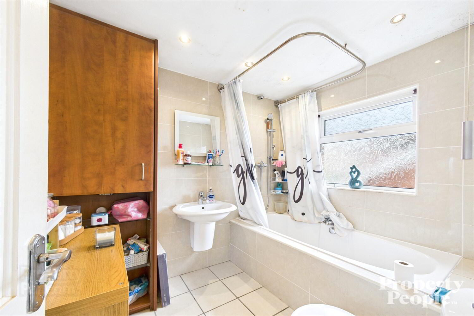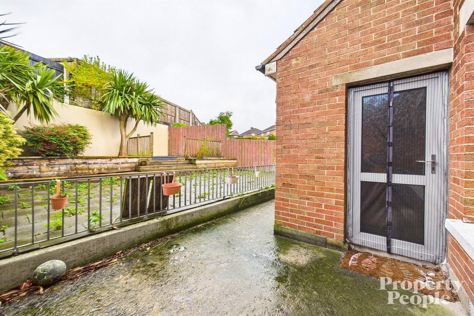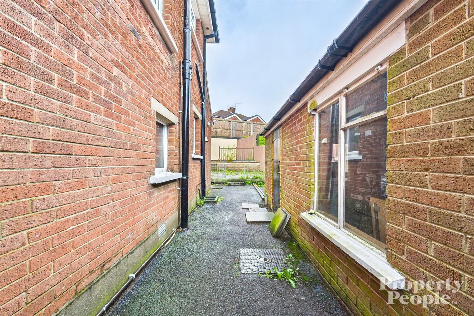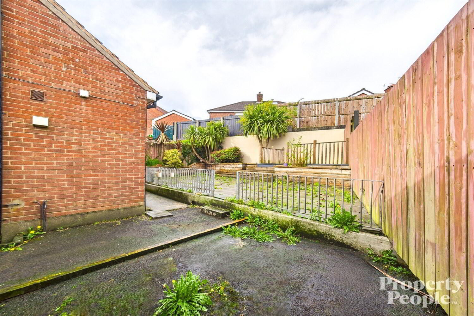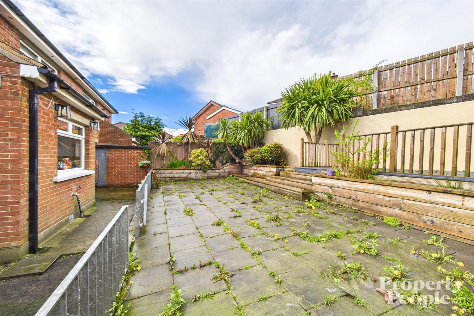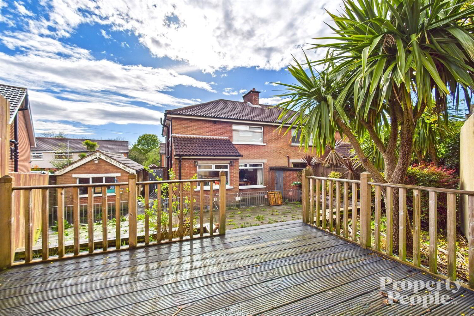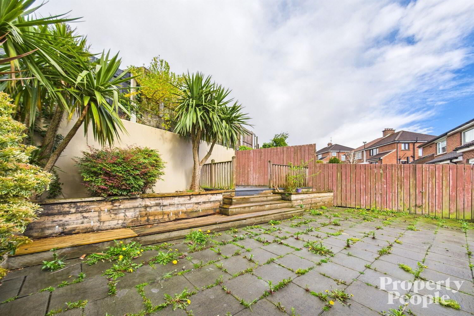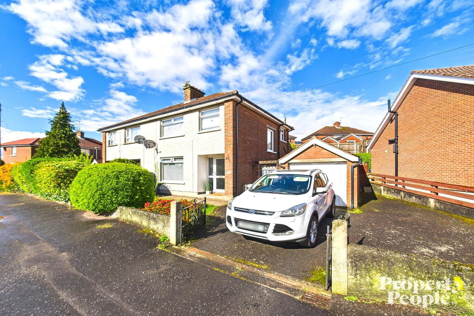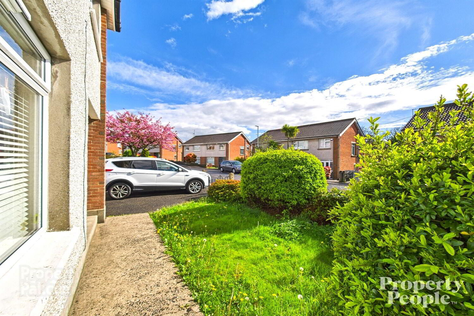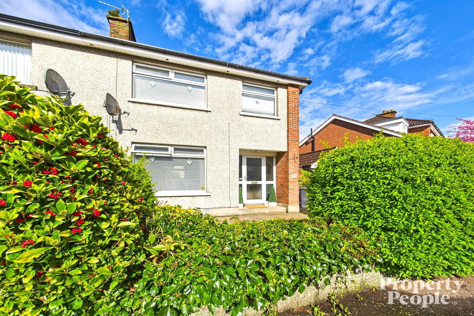51 Carnbrae Avenue,
Belfast, BT8 6NH
3 Bed Semi-detached House
Price £214,950
3 Bedrooms
1 Bathroom
1 Reception
Property Overview
Status
For Sale
Style
Semi-detached House
Bedrooms
3
Bathrooms
1
Receptions
1
Property Features
Tenure
Not Provided
Broadband
*³
Property Financials
Price
£214,950
Stamp Duty
Rates
£1,319.21 pa*¹
Typical Mortgage
Legal Calculator
In partnership with Millar McCall Wylie
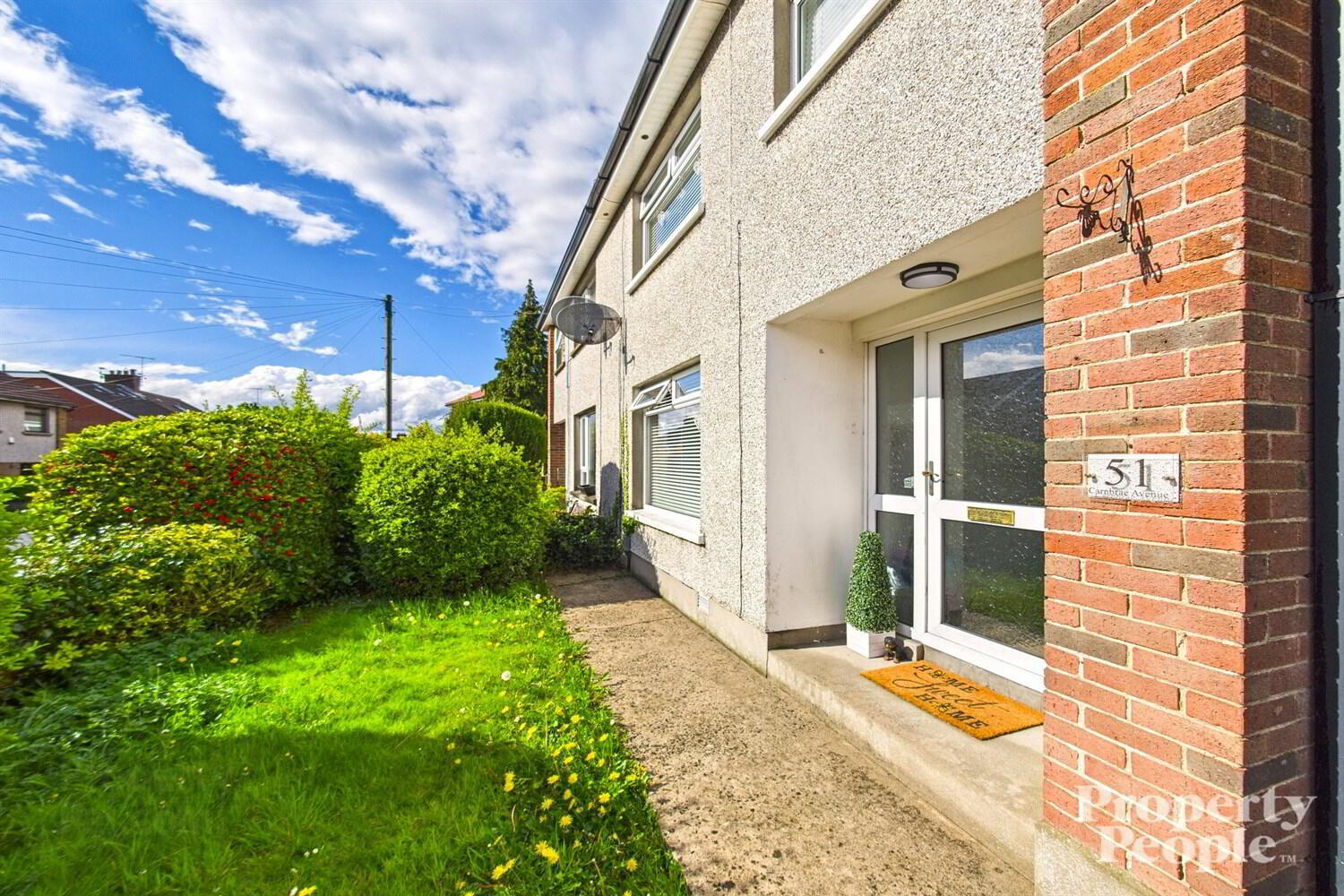
Features
- A well presented family home situated in the popular residential area
- Modern fitted kitchen with appliances
- Spacious lounge with a feature fireplace
- Open plan to dining area
- Three good sized bedrooms
- Family bathroom with a white three piece suite - Shower over the bath
- Double glazed throughout and gas fired central heating
- Driveway and detached garage
- Front and back gardens - Patio and decking area to the rear
- Convenient location with an excellent range of local amenities
The semi-detached property comprises on the ground floor - a welcoming entrance hall, spacious lounge / dining room and a modern fully fitted kitchen. The first floor offers three bedrooms and a family bathroom suite.
This is an ideal family residence that is sure going to appeal to many! If you are in the market for privacy and spacious accommodation on the outskirts of Belfast look no further!
Externally the property provides delightful tiled patios and decking areas with mature planting surround both the front and back which is perfect for privacy and relaxation.
The property also benefits from gas central heating, double glazed windows and a fantastic detached garage, with tarmaced driveway. This property boasts plenty of superior internal living space and generous external space for the whole family to enjoy.
For more information, please visit the website www.propertypeopleandi.com or call 02890747300 to arrange an appointment.
Entrance Hallway
Bright welcoming entrance hallway with tiled floor, single panel radiator and under stair storage cupboard.
Living / Dining Room
Bright and spacious living and dining room with laminated wooden floor and feature fireplace, with front and rear aspects the room is flooded with natural light making it a lovely space to entertain family and friends.
Kitchen
Modern fitted kitchen with a good range of high and low level units, space for free standing electric hob and oven with stainless steel extractor fan over, plumbed for dish washer, partly tiled walls around worktop bench, tiled floor and single panel radiator. Breakfast bar bench handy for quick sit and go meals.
Landing
Bright landing with carpeted flooring, providing access to upper rooms and attic roof space.
Bedroom 1
Bright and spacious master bedroom with aspect overlooking rear garden area, carpeted flooring and single panelled radiator.
Bedroom 2
A generous second bedroom with aspect overlooking front garden area, wooden flooring and single panelled radiator.
Bedroom 3
A bright single bedroom with built in storage cupboard, wooden flooring and single panelled radiator.
Bathroom
A fully tiled modern fitted three-piece bathroom suite comprising a floating wash hand basin, low flush W.C and bath with mains shower head over. Chrome ladder radiator and spot lights.
Garden
To the front a gated and tarmacked driveway, shrub beds and lawned area with single detached garage. To the rear tarmac and paved rear garden areas with raised decking, an ideal space with the summer barbeques and entertaining family and friends whilst keeping the kids entertained. All privately enclosed and secure, all low maintenance.

