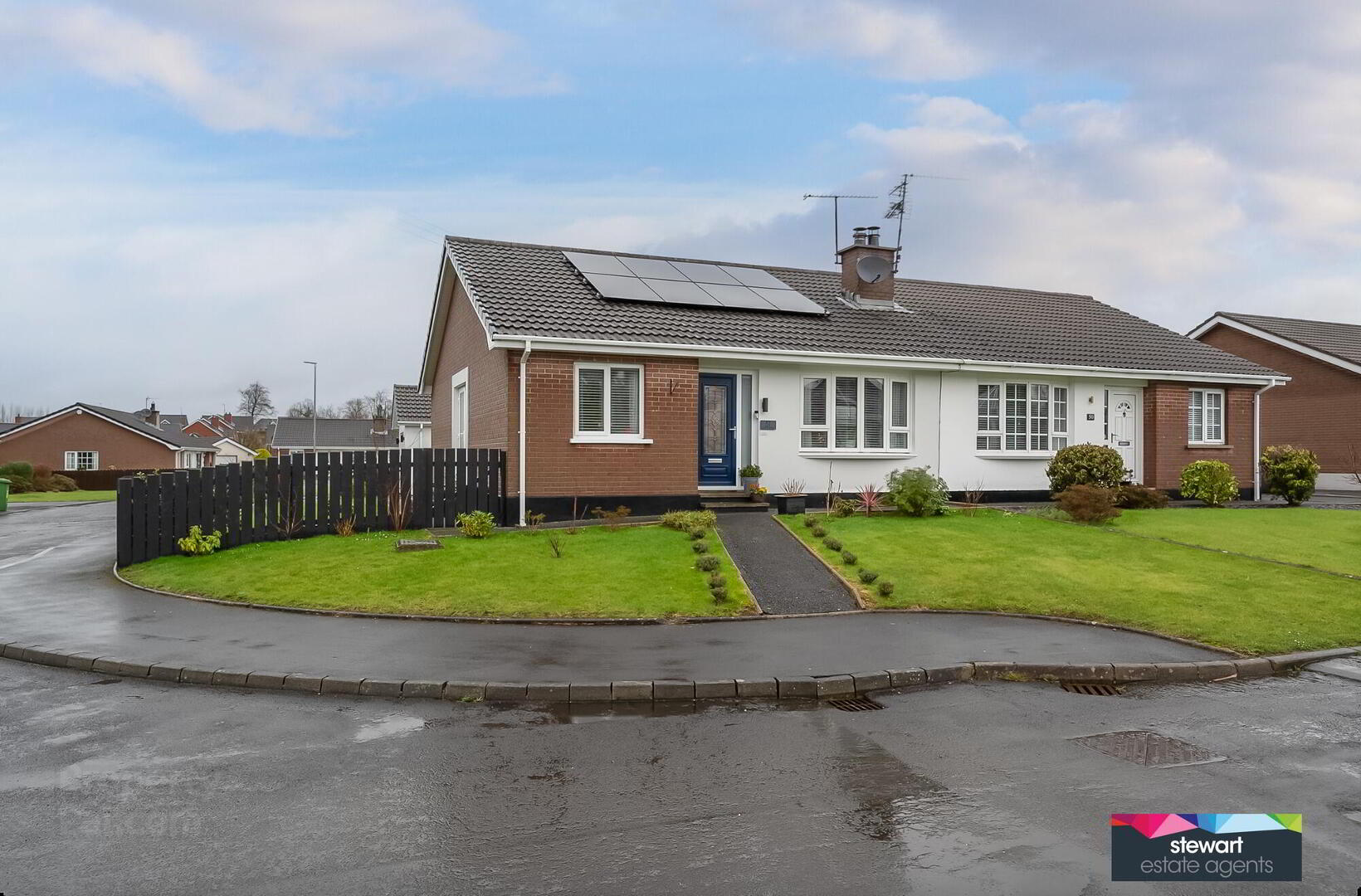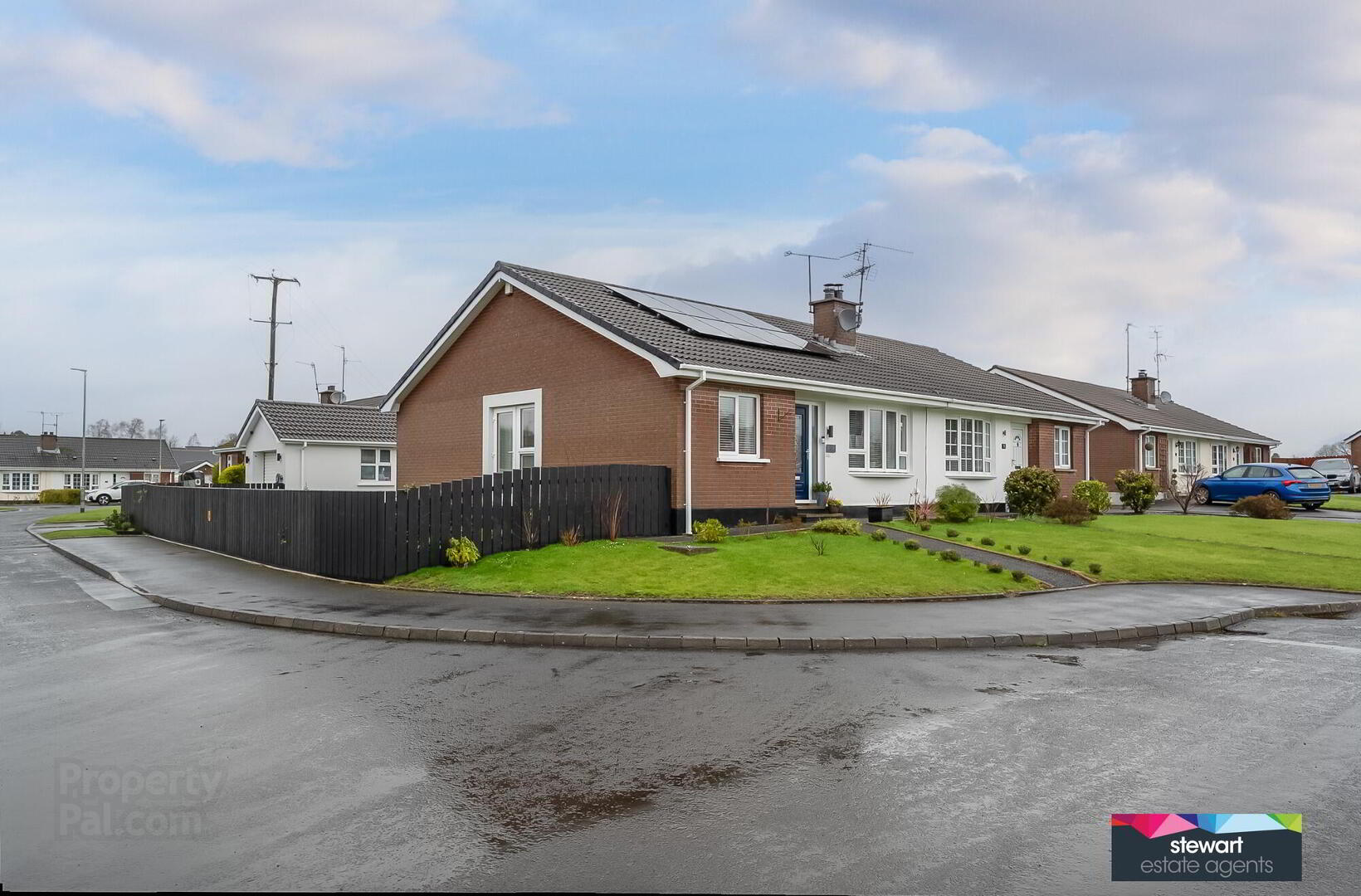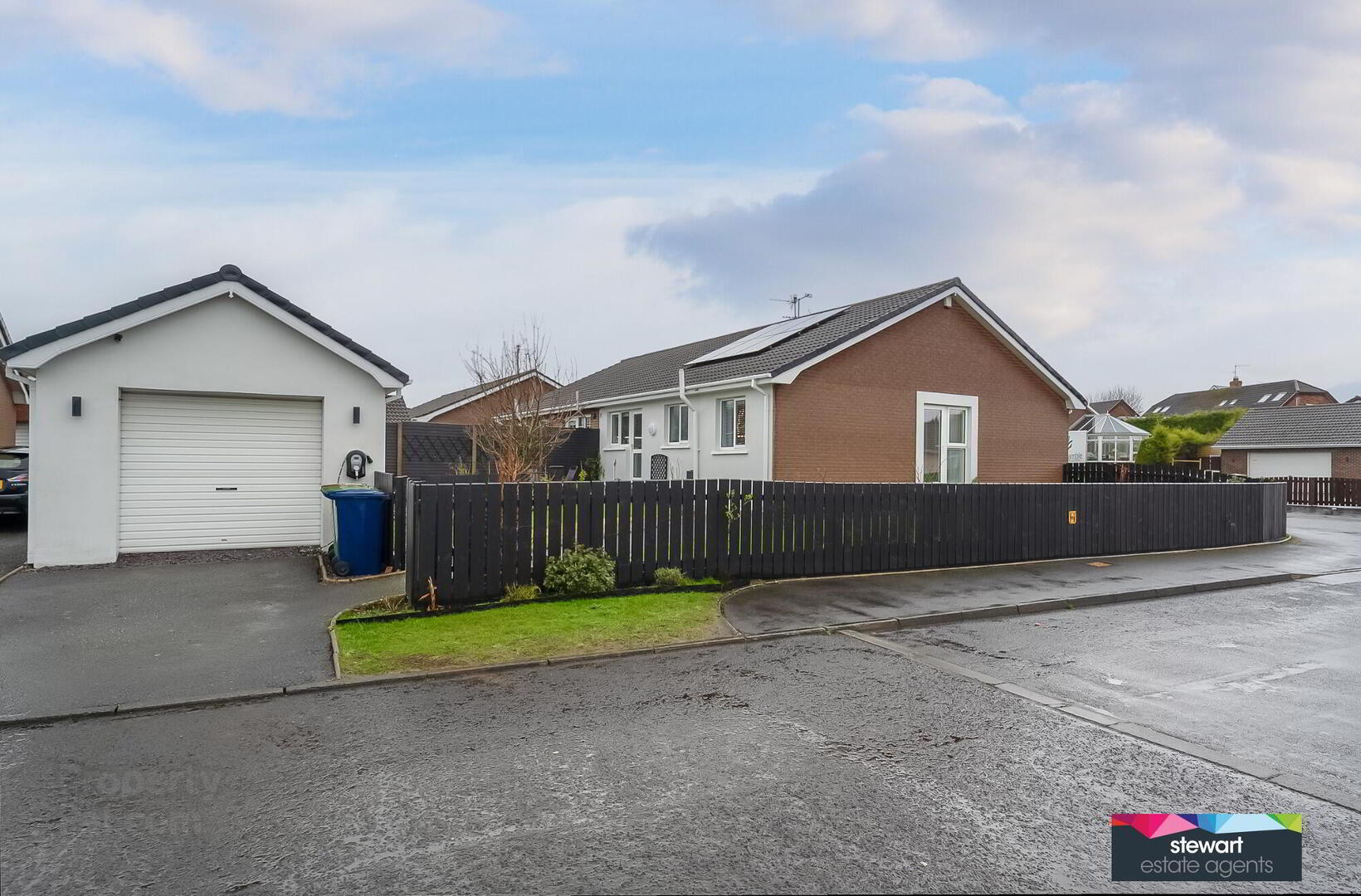


51 Cambrai Heights,
Waringstown, BT66 7PY
3 Bed Semi-detached Bungalow
Offers Around £175,000
3 Bedrooms
1 Bathroom
1 Reception
Property Overview
Status
For Sale
Style
Semi-detached Bungalow
Bedrooms
3
Bathrooms
1
Receptions
1
Property Features
Tenure
Not Provided
Energy Rating
Heating
Oil
Broadband
*³
Property Financials
Price
Offers Around £175,000
Stamp Duty
Rates
£909.81 pa*¹
Typical Mortgage
Property Engagement
Views All Time
1,112

A simply stunning semi-detached bungalow, nestling within a much admired and highly residential development of similar style bungalows, nestling on the edge of Waringstown’s pretty and Historic village, famous for its cricket lawns and indeed for its highly regarded primary school. The property has no expense spared in the over all quality of finishing's, from bespoke joinery and cabinetry to a modern kitchen and shower room as well as its meticulous presentation, which will immediately appeal to a wide spectrum of potential purchasers. Viewing a must!
Features:-
Stunning semi-detached bungalow with detached garage
Attractive front floor and side window, leading into a bright and welcoming hallway
Open plan living room and dining room with beautifully fitted cabinetry as well as a feature fireplace with cast iron inset
Three bedrooms, each bedroom with bespoke fitted bedroom furniture. Master bedroom with a door leading to the garden as well as a fitted wardrobe with sliding doors and a built in wardrobe
Bright kitchen to the rear with ample high and low level storage cabinets with a space for a free standing cooker and space for a dishwasher
Shower room with a contemporary style suite including a large shower, WC and vanity wash hand basin
Spacious corner site with gardens laid out in lawns. Patio area to the rear. Garden fencing. Tarmac driveway
PVC double glazed windows
Oil fired central heating
Detached garage at the rear, plumbed for a wash hand machine
Beautifully designed interior
Directions
Off Waringstown Road, Waringstown





