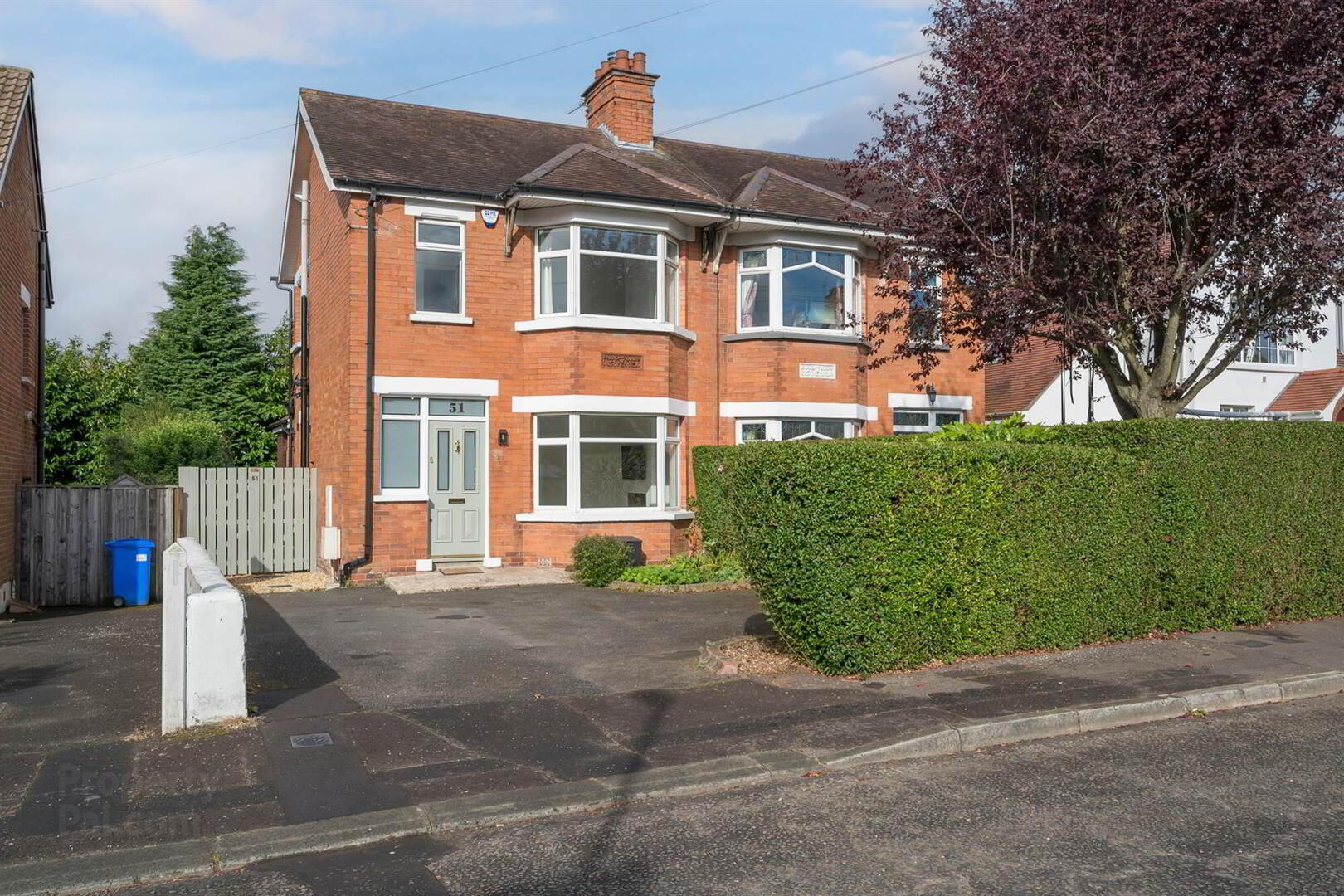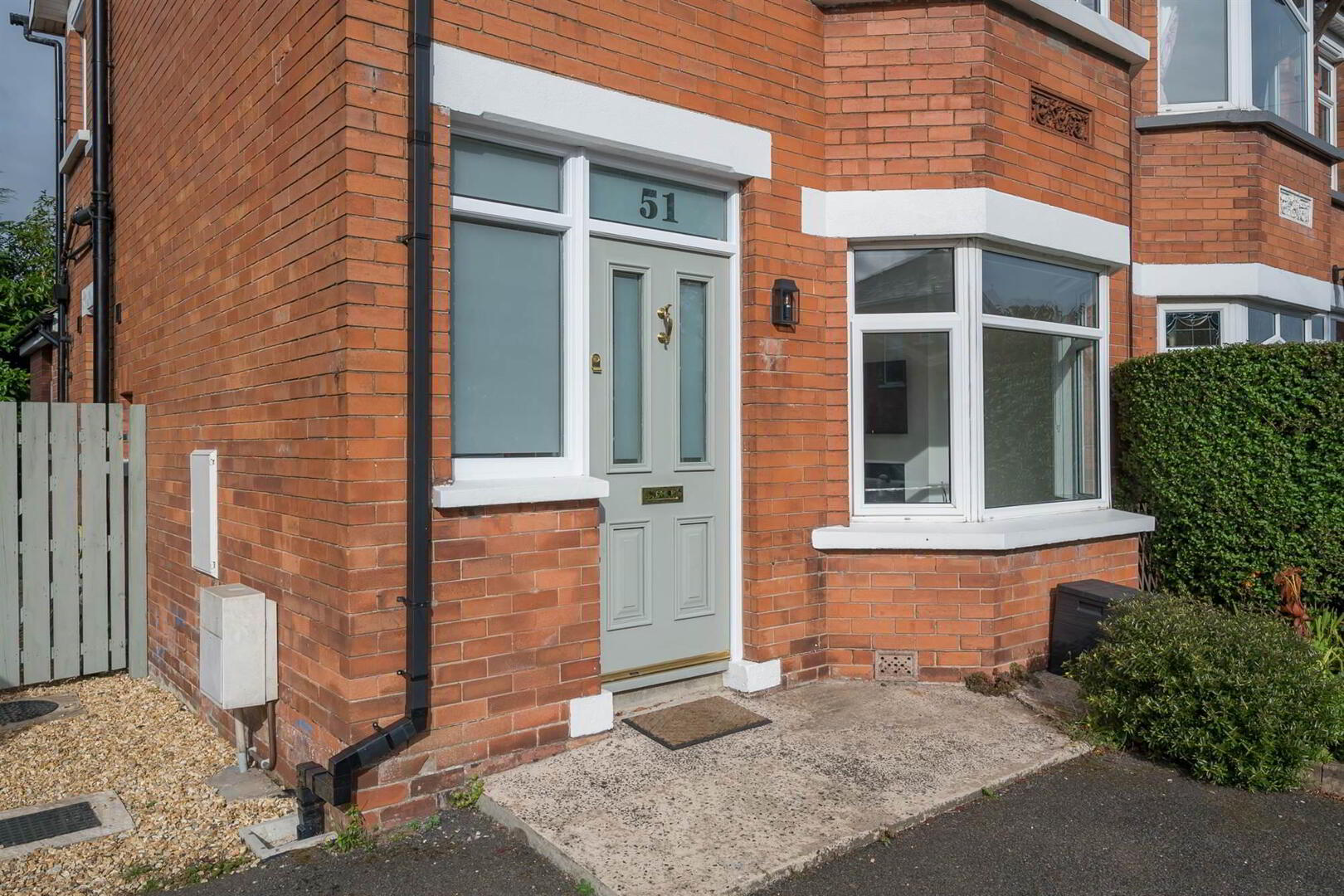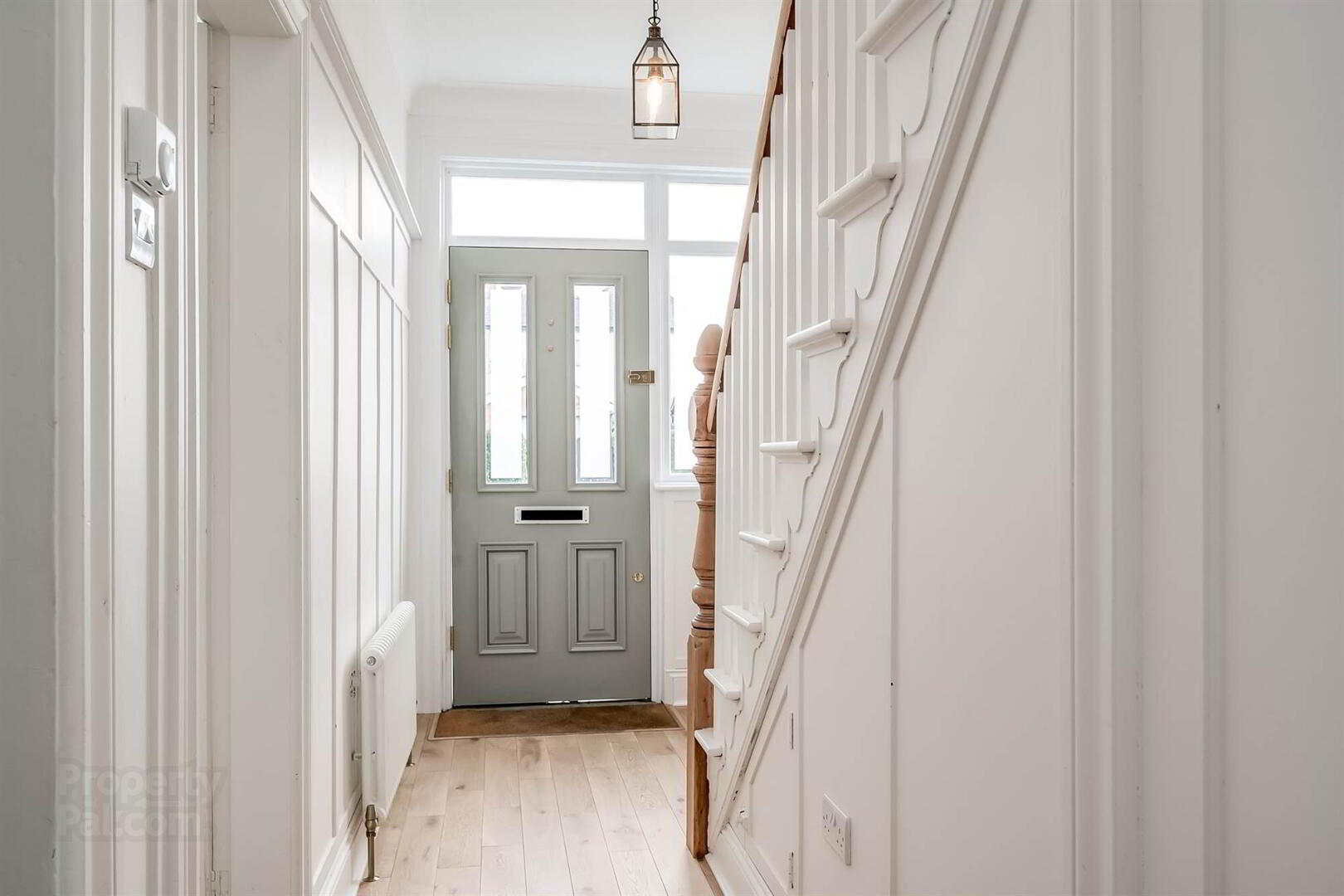


51 Cabin Hill Park,
Belfast, BT5 7AN
3 Bed Semi-detached Villa
Offers Over £335,000
3 Bedrooms
2 Receptions
Property Overview
Status
For Sale
Style
Semi-detached Villa
Bedrooms
3
Receptions
2
Property Features
Tenure
Freehold
Energy Rating
Heating
Gas
Broadband
*³
Property Financials
Price
Offers Over £335,000
Stamp Duty
Rates
£1,455.68 pa*¹
Typical Mortgage
Property Engagement
Views Last 30 Days
8,656
Views All Time
18,039

Features
- Fully refurbished, red-brick property in popular Stormont location
- Extensive refurbishment works throughout in 22/23 including: electrical rewire and internal plumbing
- Three well-proportioned bedrooms
- 'Orrlee' shaker style kitchen with Bosch appliances
- Living room with bay window & Chesterfield Gazco gas stove
- Separate dining room / additional lounge
- Utility room, also supplied by Orrlee kitchens
- Downstairs W.C.
- Family bathroom on first floor
- Gas fired central heating with Worcester boiler installed 2022
- PFS intruder alarm systems (SSAIB certified)
- Enclosed rear garden with sunny aspect
- Walking distance to Ballyhackamore, Belmont and Stormont grounds
- Gilder route to Belfast City Centre & Dundonald
- Planning permission for rear extension
- No onward chain
Situated in one of East Belfast's most desirable areas, Belmont, Ballyhackamore and Stormont grounds are all within walking distance along with schools and many other amenities.
Of particular note is the modern ‘Orrlee’ kitchen and utility area both with Bosch appliances, solid tops and beautiful flooring. All rooms are of a good size and have retained many original features along with the modern touch.
Externally, this is complemented by off-street parking and an enclosed rear garden which is west-facing. Early viewing highly recommended.
Ground Floor
- Hardwood front door with glazed inset.
- ENTRANCE HALL:
- Solid oak flooring. Alarm keypad. Cornice ceiling, wood panelling.
- LIVING ROOM:
- 4.35m x 3.32m (14' 3" x 10' 11")
(into bay). Feature fireplace with Chesterfield Gazco gas stove and exposed brick surround. Cornice ceiling. - LOUNGE/DINING:
- 3.77m x 3.33m (12' 4" x 10' 11")
Solid oak flooring, cornice ceiling, feature fireplace with wooden surround and cast iron inset. - KITCHEN:
- 3.12m x 2.89m (10' 3" x 9' 6")
"Orrlee" Shaker style kitchen with high and low level units, quartz work surfaces. Old Belfast style sink with mixer tap. Integrated Bosch combo microwave/oven and additional Bosch oven, dishwasher and downward draft electric hob. Built-in larder with quartz worktop and internal lighting. Quartz splashback and shelving. Porcelain tiled floor. Underfloor heating. uPVC door to garden. - UTILITY ROOM:
- "Orrlee" Shaker-style kitchen with high and low level units. Ceramic sink and mixer tap, work surfaces. Plumbed for washing machine, space for tumble dryer. Housing for combi Worcester boiler. Vertical feature radiator, exposed brick wall.
- DOWNSTAIRS W.C.:
- Dual flush wc, Burlington floor-standing vanity unit with sink and mixer tap, solid oak flooring.
First Floor
- LANDING:
- Solid oak flooring, access to roofspace.
- PRINCIPAL BEDROOM:
- 4.37m x 2.95m (14' 4" x 9' 8")
Exposed brick fireplace, cornice ceiling. - BEDROOM (2):
- 3.77m x 3.33m (12' 4" x 10' 11")
Exposed brick fireplace, cornice ceiling. - BEDROOM (3):
- 2.23m x 1.96m (7' 4" x 6' 5")
Cornice ceiling. Plantation style shutters. - SHOWER ROOM:
- White suite comprising dual flush wc, vanity unit with ceramic sink and mixer tap. Shower cubicle with rainhead thermostatic shower. Heated towel rail, fully tiled walls, tiled floor. LED mirror cabinet with shaver and toothbrush socket.
Outside
- FRONT:
- Driveway parking. Surrounding mature shrubs.
- REAR:
- Enclosed rear garden laid in lawn with westerly aspect. Additional patio area, mature shrubbery, outside light and tap.
Directions
Heading countrybound from Ballyhackamore on Upper Newtownards Road, go through Knock lights and Cabin Hill Park is on the right hand side before Castlehill Road lights.



