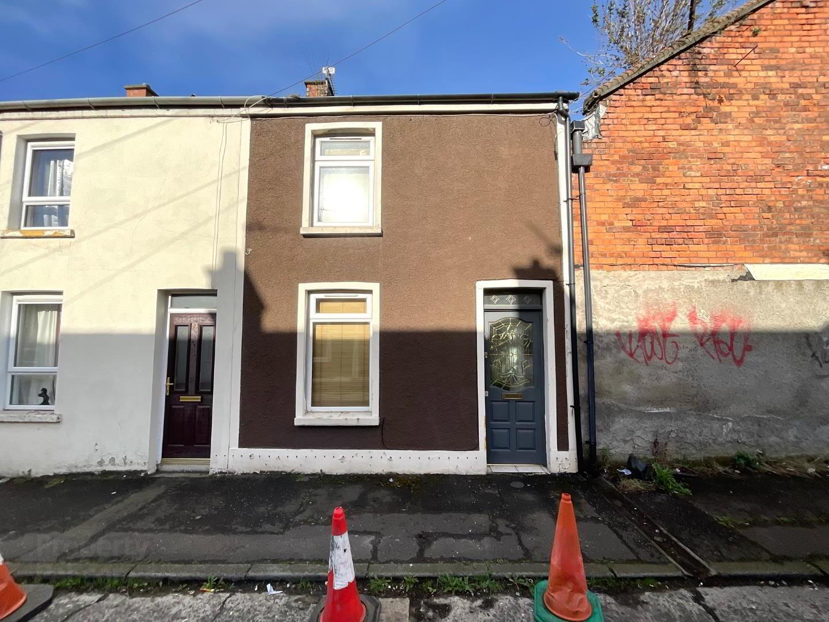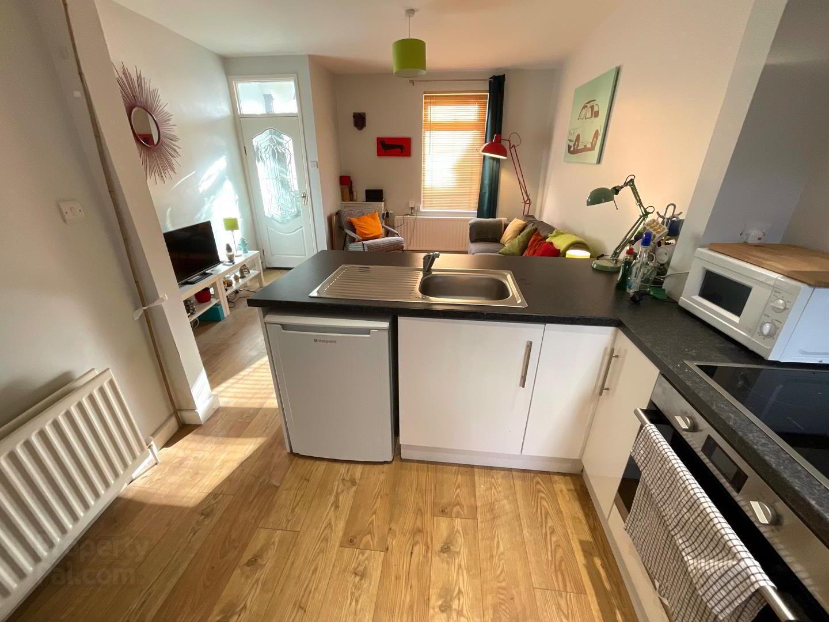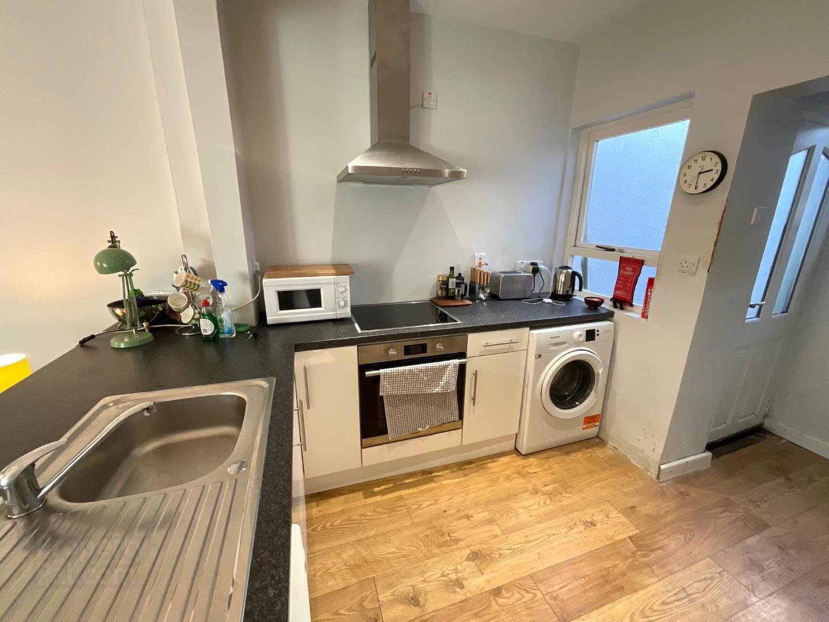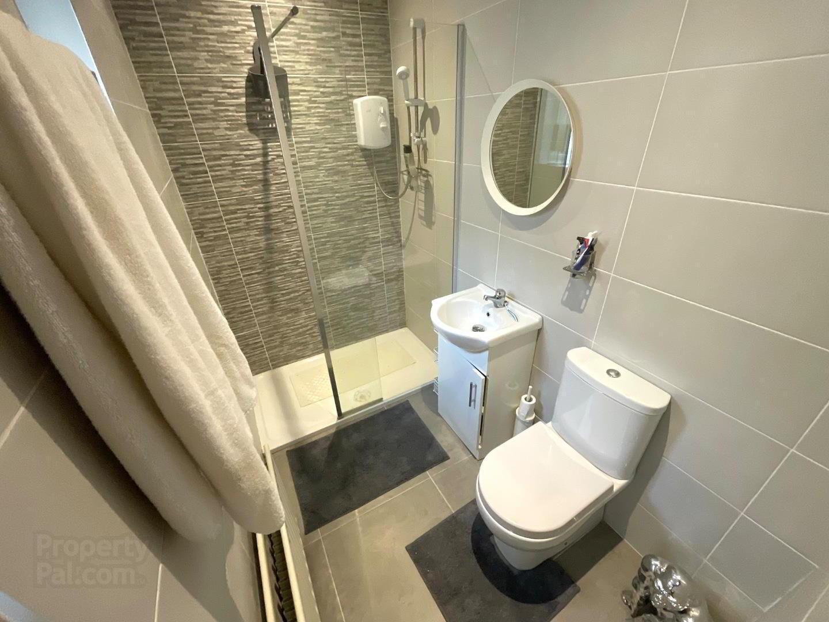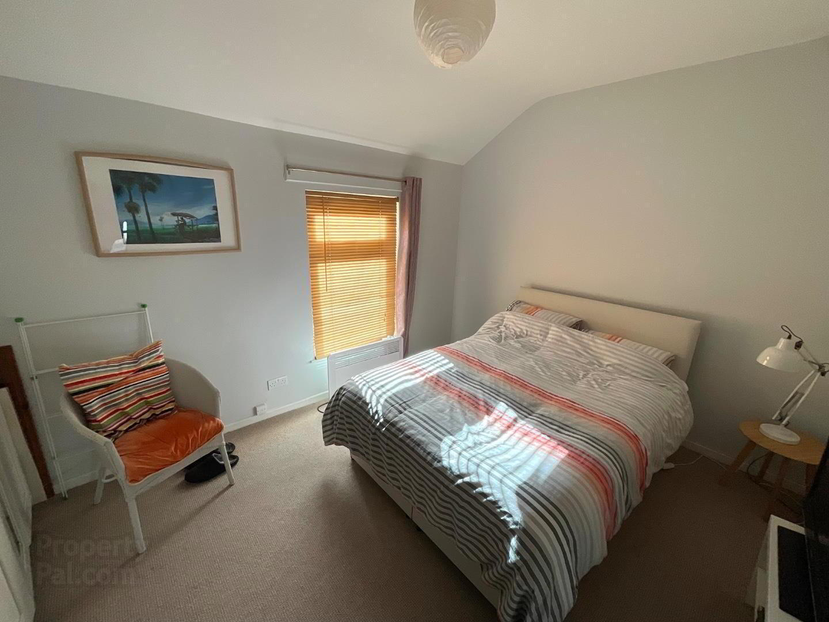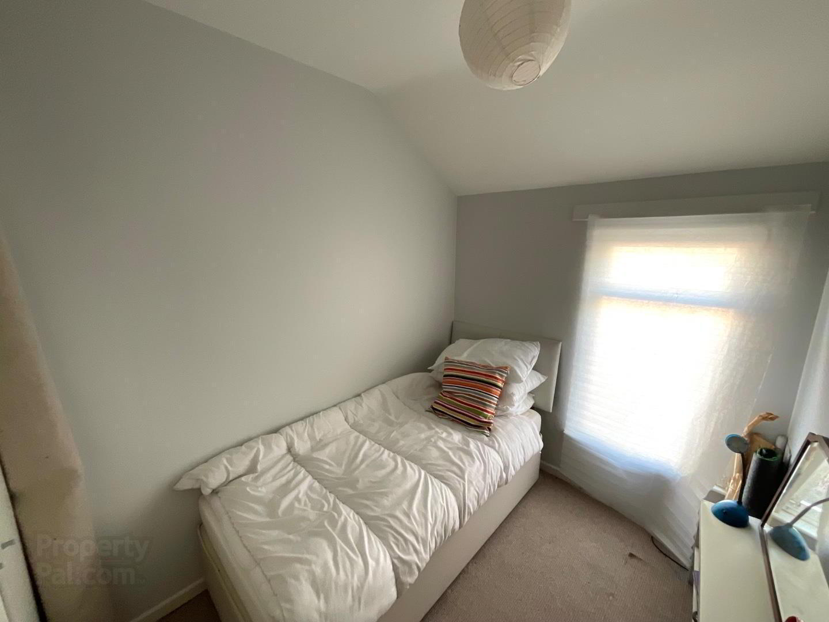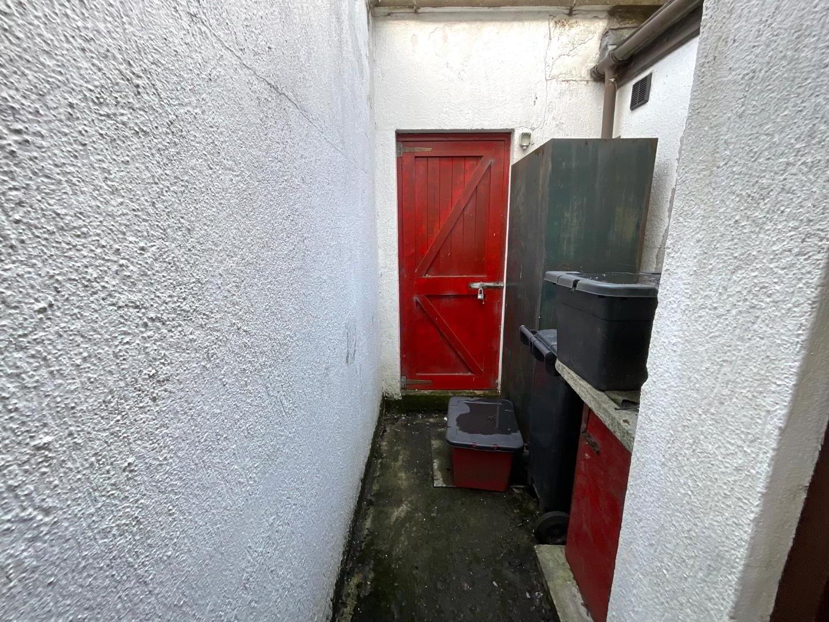51 Boyd Street,
Belfast, BT13 2GU
2 Bed Mid-terrace House
Sale agreed
2 Bedrooms
1 Bathroom
1 Reception
Property Overview
Status
Sale Agreed
Style
Mid-terrace House
Bedrooms
2
Bathrooms
1
Receptions
1
Property Features
Tenure
Not Provided
Broadband
*³
Property Financials
Price
Last listed at Asking Price £80,000
Rates
£527.62 pa*¹
Property Engagement
Views Last 7 Days
43
Views All Time
2,746
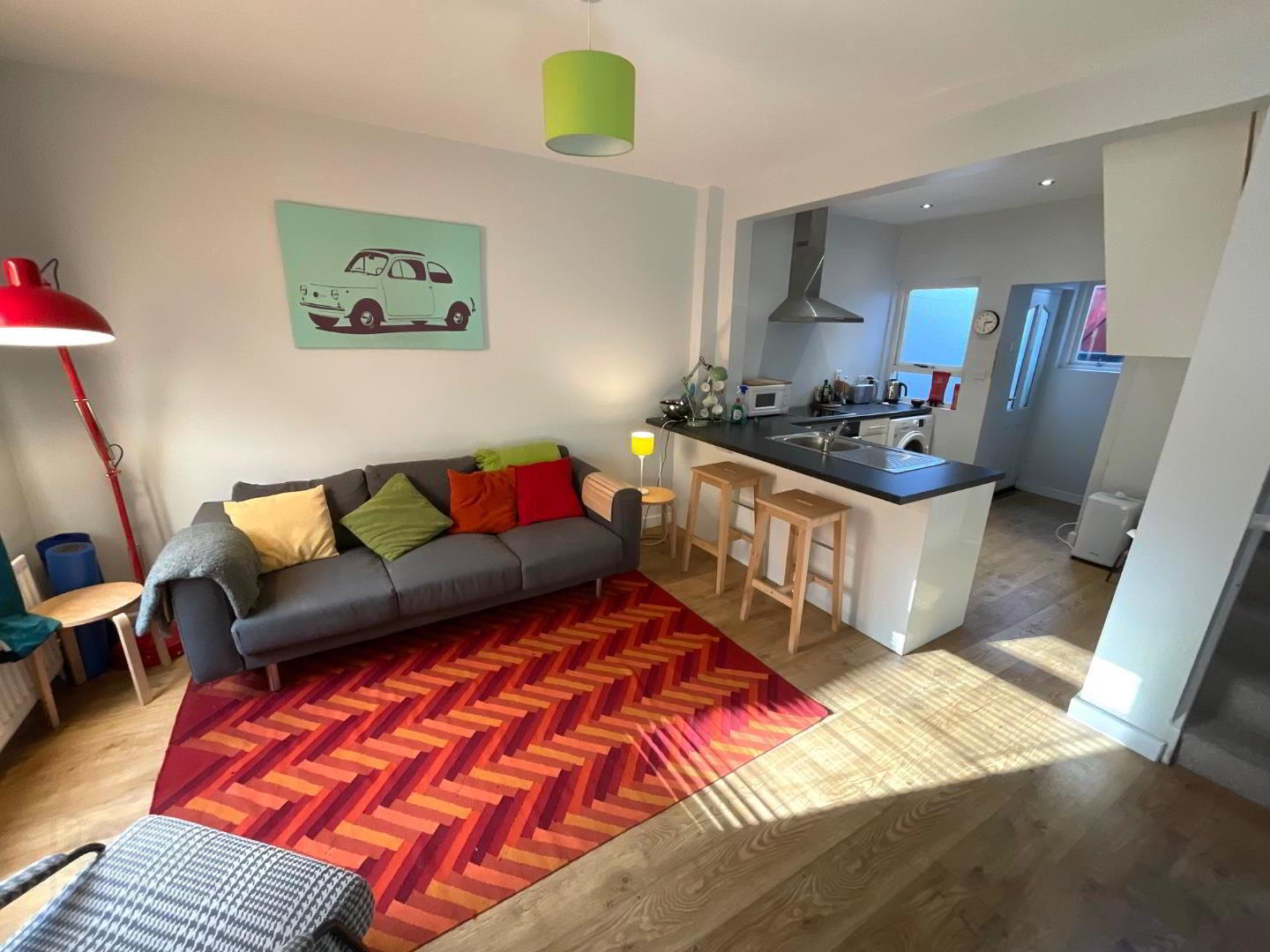
Features
- CASH OFFERS ONLY
- Minutes From Belfast City Centre
- Mid Terrace
- Open Plan Reception/Kitchen
- Luxury Downstairs Bathroom Suite
- 2 Bedrooms
- Oil Fired Central Heating
- Partial Double Glazing
- Enclosed Rear Yard
- Rental Potential c. £950PCM
Internally the dwelling comprises vestibule entrance, open plan living room/kitchen area, downstairs classic white bathroom suite and two well proportioned bedrooms. Outside there is an enclosed yard to the rear. The property further benefits from oil fired central heating and partial uPVC double glazing.
Boyd Street is conveniently located close to many leading shops and amenities including the bustling Cathedral Quarter, Ulster University and Victoria Square. Access to the Westlink and the major motorways are also just minutes away.
Contact Rea Estates for further details or to arrange an appointment to view.
- Ground Floor
- Vestibule Entrance
- Hardwood front door with glass inset, tiled flooring, hardwood internal door with glass inset leading to:
- Living Room 3.77m x 3.95m (12'4" x 12'11")
- Wood laminate flooring, enclosed electricity meters, stairs leading to first floor
- Kitchen 2.24m x 2.84m (7'4" x 9'3")
- Fitted kitchen with low level units and contrasting worktops, integrated oven and hob with extractor hood, stainless steel sink and drainer with mixer taps, recessed lighting, plumbed for a washing machine, wood laminate flooring, under stair storage, double panelled radiator, access to rear yard
- Downstairs Bathroom
- Luxury three piece bathroom suite including low flush WC, wall mounted wash hand basin and free standing double electric shower, tiled flooring and walls, recessed lighting, double panelled radiator, enclosed hot press with additional storage
- First Floor
- Landing
- Access to roof space, panelled radiator
- Front Bedroom 3.05m x 3.91m (10'0" x 12'9")
- Panelled radiator
- Rear Bedroom 3.06m x 2.18m (10'0" x 7'1")
- Panelled radiator
- Outside
- Enclosed yard with access to rear entry, oil boiler house


