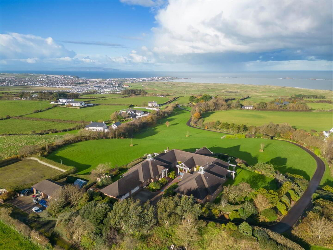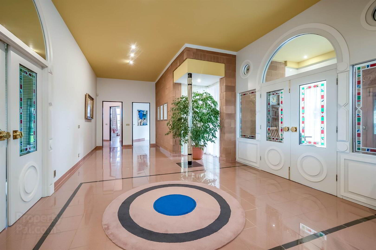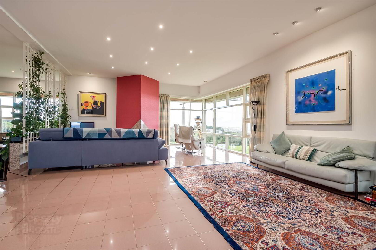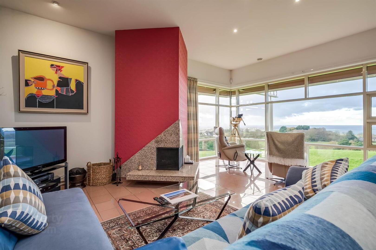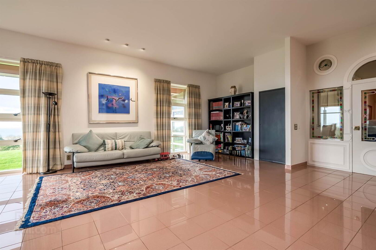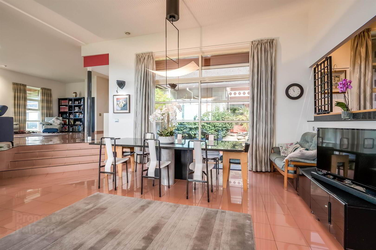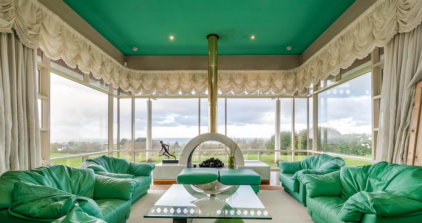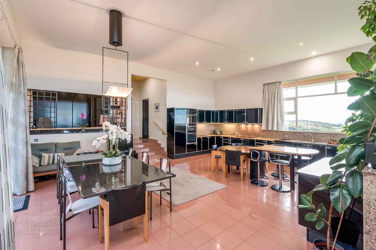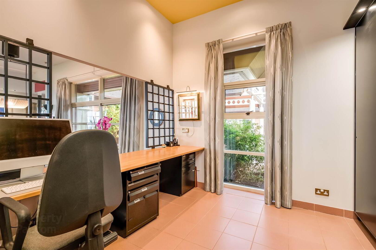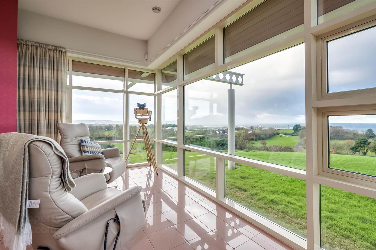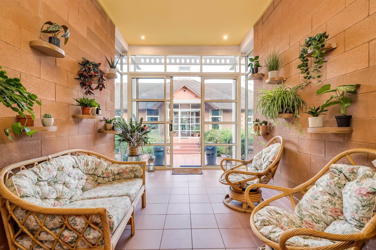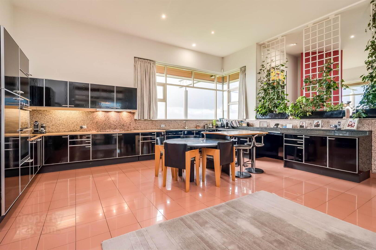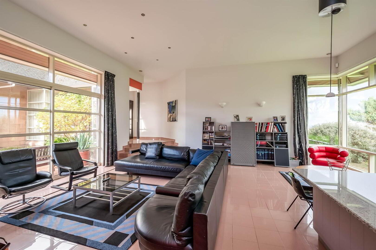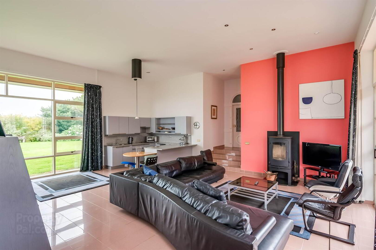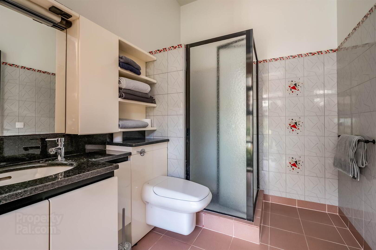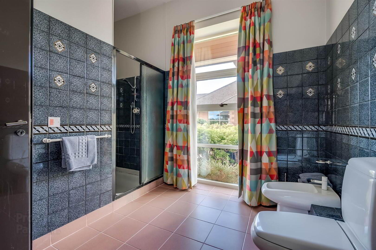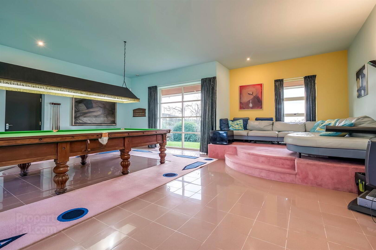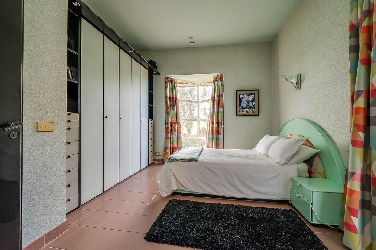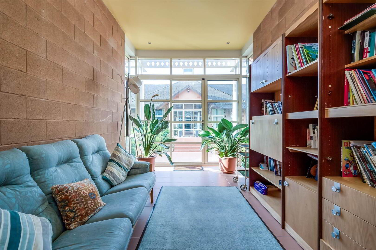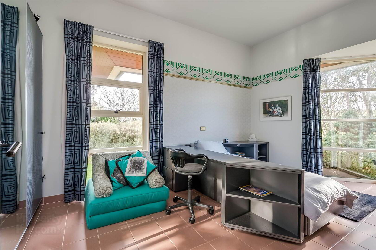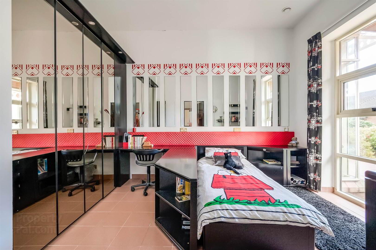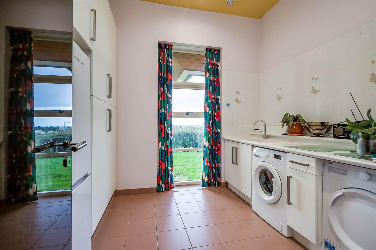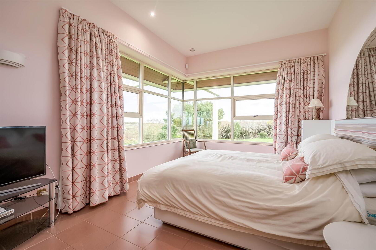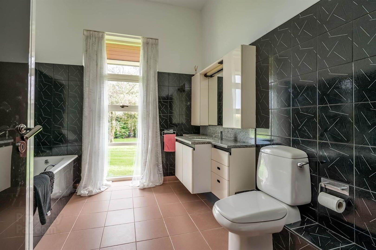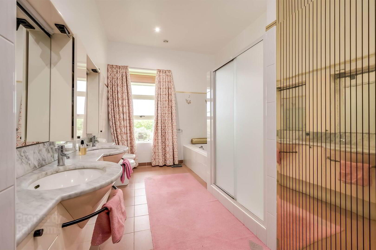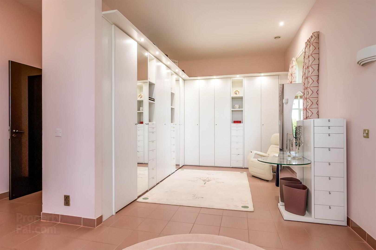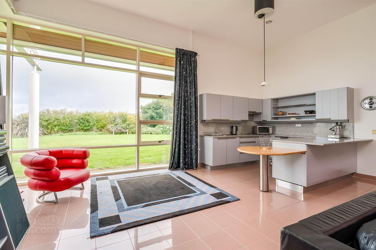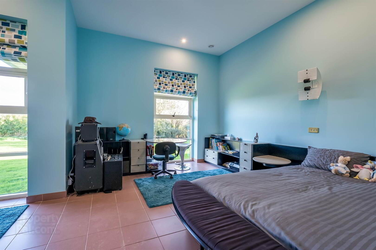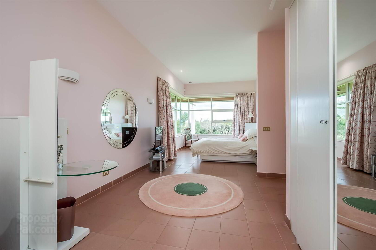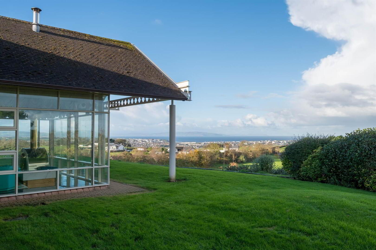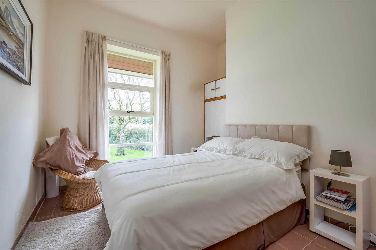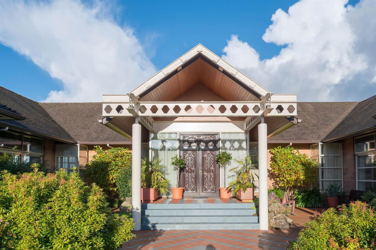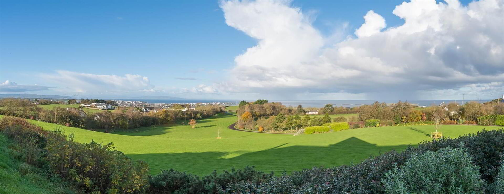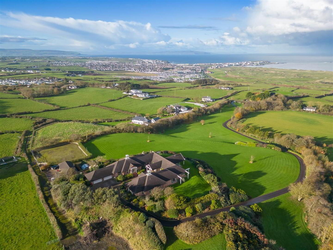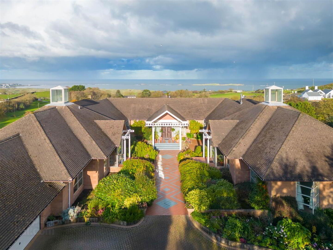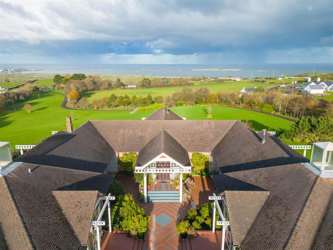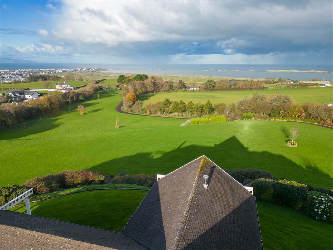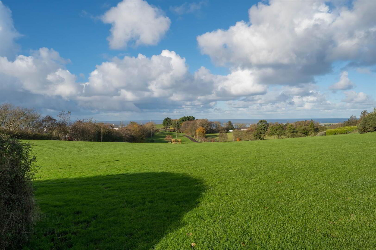51 Ballymacrea Road,
Portrush, BT56 8NS
6 Bed Detached House
Offers Over £1,600,000
6 Bedrooms
3 Receptions
Property Overview
Status
For Sale
Style
Detached House
Bedrooms
6
Receptions
3
Property Features
Tenure
Not Provided
Energy Rating
Heating
Oil
Broadband
*³
Property Financials
Price
Offers Over £1,600,000
Stamp Duty
Rates
£4,092.00 pa*¹
Typical Mortgage
Legal Calculator
In partnership with Millar McCall Wylie
Property Engagement
Views Last 7 Days
1,179
Views Last 30 Days
5,325
Views All Time
64,683
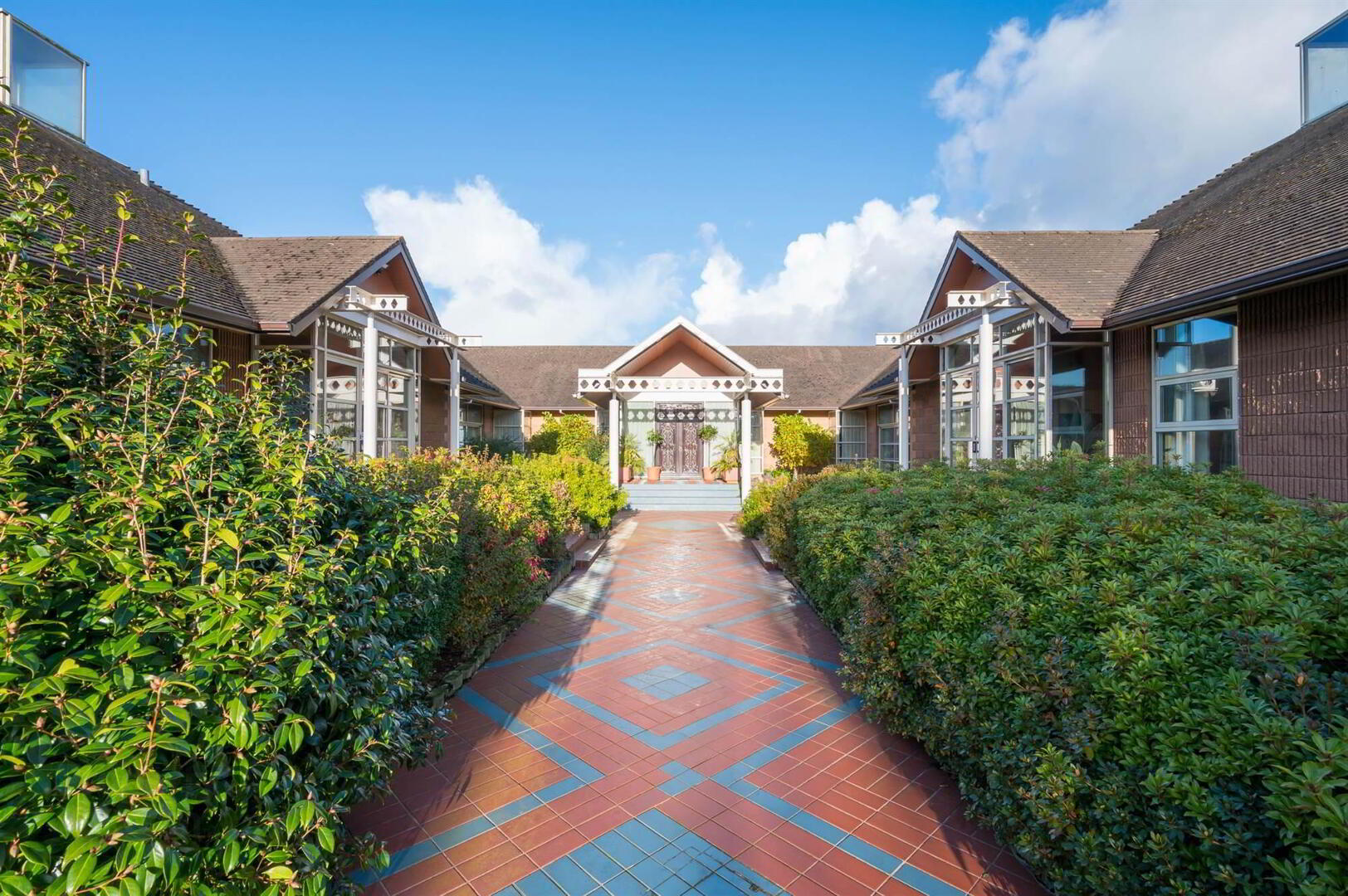
Features
- An Exceptional Detached Family Home of Approximately 7500 sq ft
- Situated on an Elevated Site in Approximately 10 Acres of Mature Gardens
- Outstanding Panoramic Views to Donegall, Malin Head & Beyond
- Flexible, Extensive & Uniquely Designed Accommodation
- 5 Reception Areas & Separate Study/Office Area
- Magnificent Kitchen & Dining Area
- Spacious Living Room & Adjoining Drawing Room with Picture Windows
- Principal Bedroom with Drawing Room Area & Adjoining Ensuite Shower Room
- Aluminium Framed Double Glazed Windows/Oil Fired Central Heating
- Billiard Room with Raised Sitting Area
- 5 Adjoining Well Proportioned Bedrooms, 2 with Ensuite Facilities
- Integral Double Garage with Storage/Boiler Room
- Detached Garage/Store/Stable Block
- Sand School Area & Sheltered Recently Excavated Tennis Court Area
The uniquely designed property offers a flexibility and charm that will appeal to prospective purchasers. The accommodation comprises a drawing room, living room, family room, magnificent kitchen and dining area, a library/office, study and superb billiard room.
The principal bedroom with large dressing area and ensuite facility is complemented by an additional five bedrooms, two with ensuite facilities and two family bathrooms.
An integral double garage with adjoining boiler room, a separate detached garage and stable block, 10 acres of gardens with extensive lawn areas and mature shrubbery borders give an overall feeling of quality and charm to this intriguing home. An internal viewing is highly recommended.
Ground Floor
- ENCLOSED ENTRANCE PORCH:
- Ceramic tiled floor.
- ENTRANCE HALL:
- 9.22m x 5.18m (30' 3" x 17' 0")
Ceramic tiled floor. - DRAWING ROOM:
- 8.15m x 6.1m (26' 9" x 20' 0")
Double doors from entrance hall, picture window, views to coastline beyond. - LIVING ROOM:
- 10.06m x 6.25m (33' 0" x 20' 6")
Spacious, impressive living room with sitting area and feature hole in the wall fireplace, superb picture window. - MAGNIFICENT KITCHEN/DINING AREA:
- 7.7m x 6.4m (25' 3" x 21' 0")
Exceptional range of kitchen units, integrated appliances, island unit. - LAUNDRY/UTILITY ROOM:
- 3.2m x 2.9m (10' 6" x 9' 6")
Range of built-in units. - STUDY:
- 2.97m x 2.74m (9' 9" x 9' 0")
Built-in desk unit and built-in cupboards. - OFFICE:
- 5.64m x 4.11m (18' 6" x 13' 6")
Range of built-in bookshelves. - WEST WING ENTRANCE PORCH:
- BATHROOM:
- Panelled bath, shower cubicle, bidet, wash hand basin in vanity unit, low flush wc, porcelain tiled floor.
- BILLIARD ROOM:
- 7.92m x 7.7m (26' 0" x 25' 3")
Raised seating area, porcelain tiled floor. - INTEGRAL DOUBLE GARAGE:
- 10.36m x 6.1m (34' 0" x 20' 0")
Two remote controlled up and over doors, Beam vacuum system, storage area to rear. - BOOT/STORAGE ROOM:
- Heating system controls, modern oil fired boiler (Evergreen popular Boiler).
- EAST WING:
- ENTRANCE PORCH:
- Range of built-in book shelves.
- PRINCIPAL BEDROOM:
- 7.92m x 3.43m (26' 0" x 11' 3")
Open plan to . . . - DRESSING ROOM AREA:
- 3.96m x 3.43m (13' 0" x 11' 3")
Extensive range of built-in wardrobes. - ENSUITE BATHROOM:
- Wash hand basin in vanity unit, panelled bath, shower cubicle, polished porcelain tiled floor, low flush wc, bidet.
- FAMILY ROOM:
- 7.7m x 6.25m (25' 3" x 20' 6")
Cast iron wood burning stove, sitting area, small kitchen area with built-in area. - BEDROOM (2):
- 5.79m x 4.11m (19' 0" x 13' 6")
- BEDROOM (3):
- 4.11m x 3.81m (13' 6" x 12' 6")
- ENSUITE SHOWER ROOM:
- Shower cubicle, bidet, low flush wc, wash hand basin in vanity unit.
- BEDROOM (4):
- 4.11m x 2.67m (13' 6" x 8' 9")
- BEDROOM (5):
- 5.08m x 3.81m (16' 8" x 12' 6")
- BEDROOM (6):
- 4.95m x 3.81m (16' 3" x 12' 6")
- ENSUITE SHOWER ROOM:
- Shower cubicle, bidet, low flush wc, wash hand basin in vanity unit.
Outside
- The property is on an elevated site to the rear of approximately 10 acres of mature gardens with extensive lawn area, mature shrub border around property. Additionally there is a garage and stable block, sand scholls area and an exgavaed potential tennis court area. The panoramic views from the property are approximately 180 degrees towards Donegal, Malin Head, the island of Inishtrahull, and over Royal Portrush Golf Course to the Skerries and beyond.
Directions
Ballybogey Road from Ballymoney towards Portrush, turn left into Ballymacrea Road.


