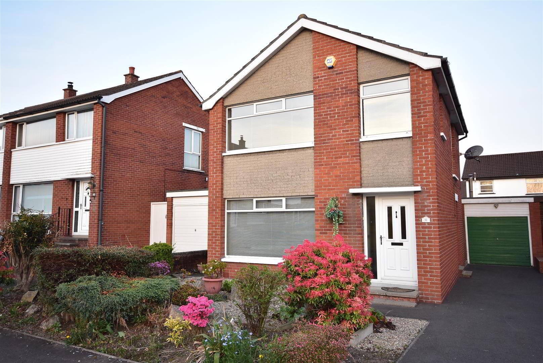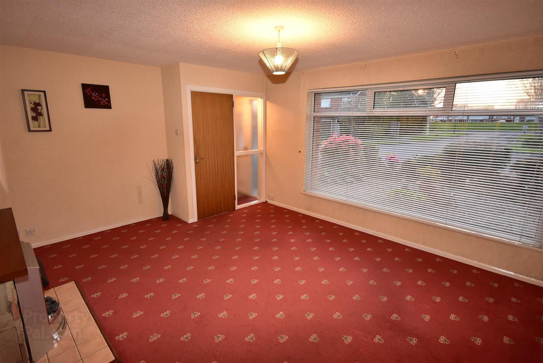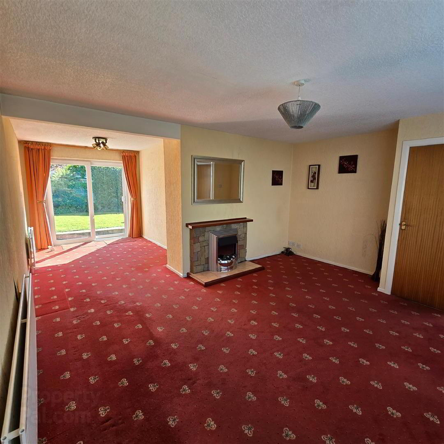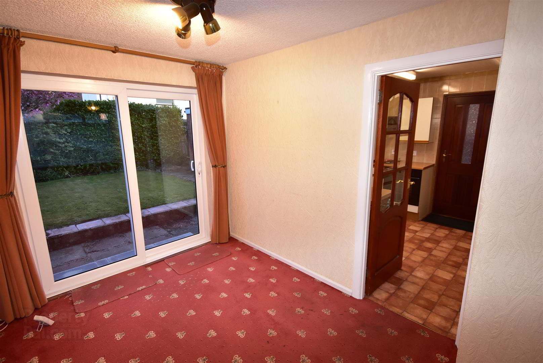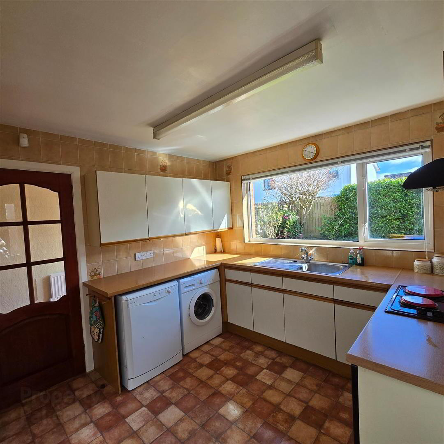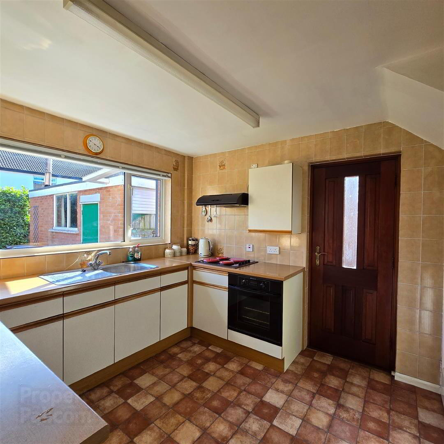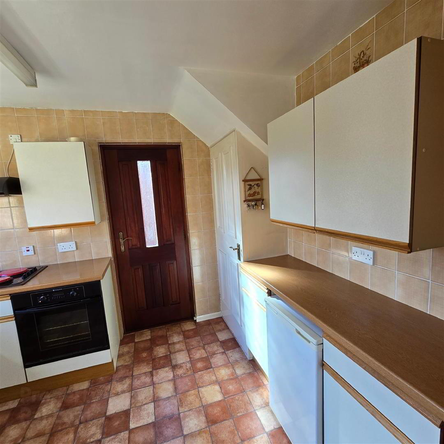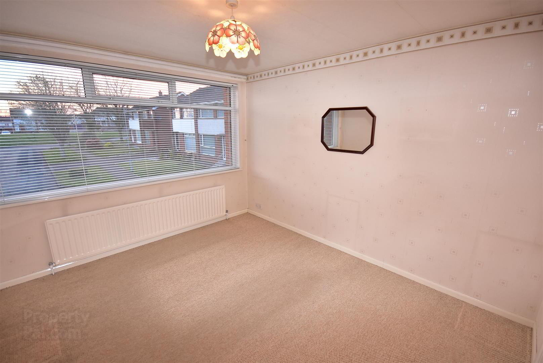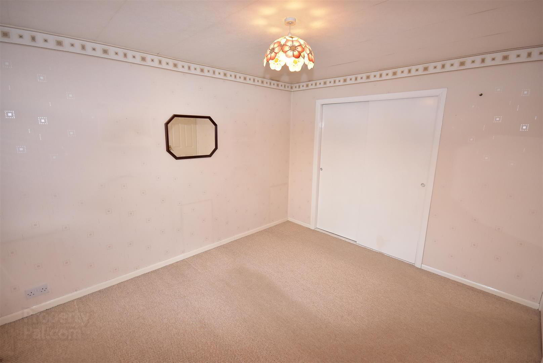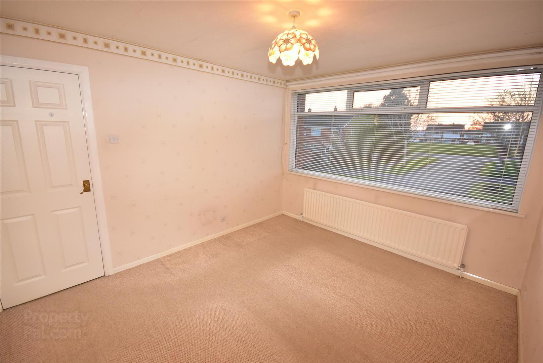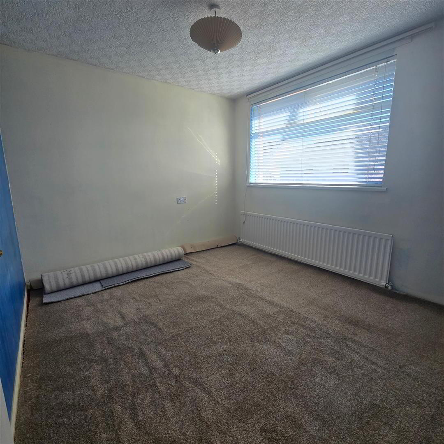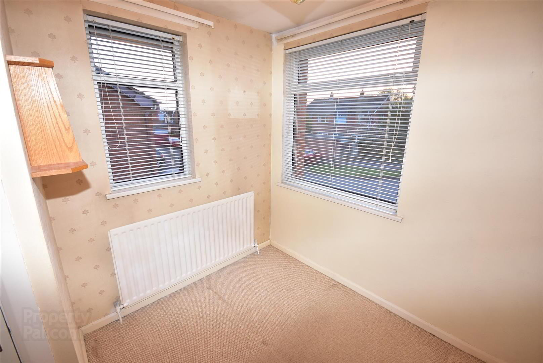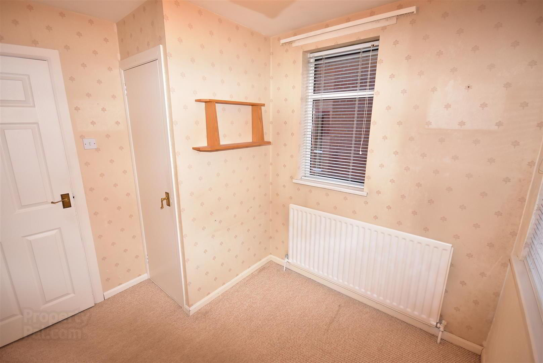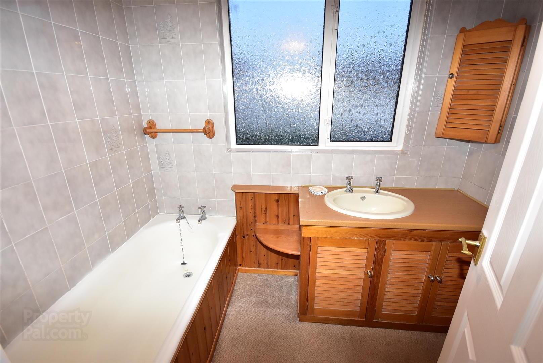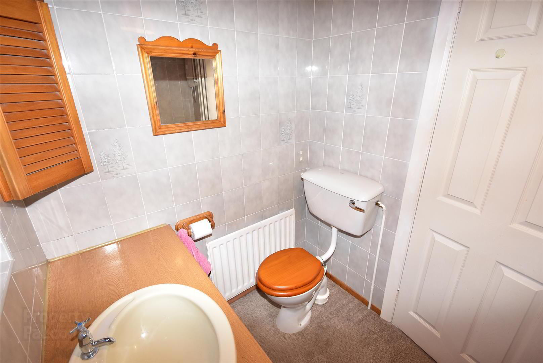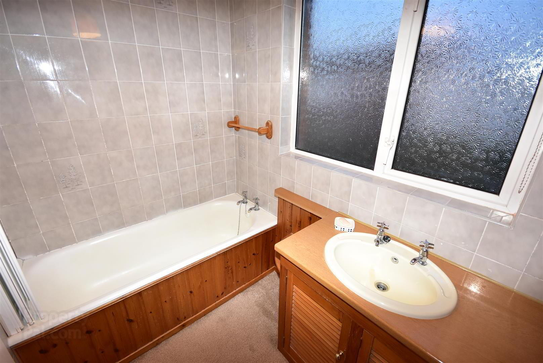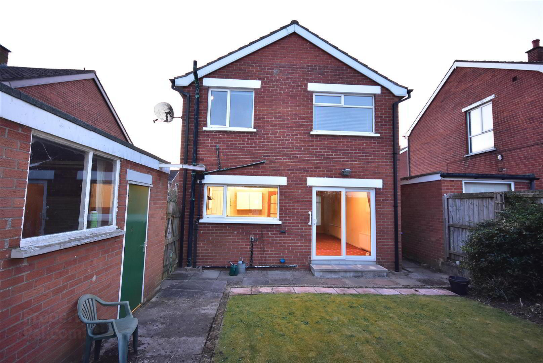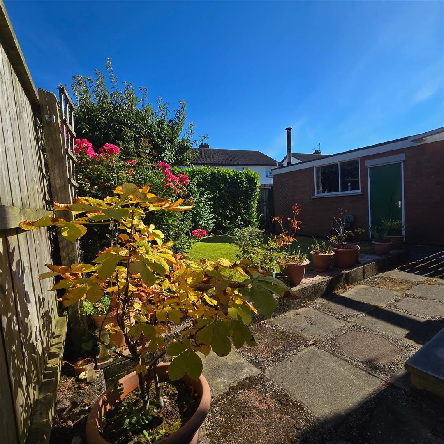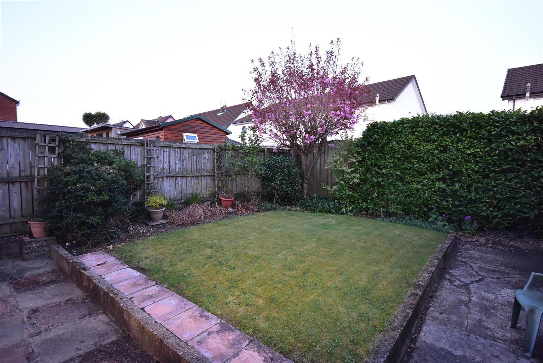51 Ashgreen,
Antrim, BT41 1HL
3 Bed Detached House
Offers Over £178,950
3 Bedrooms
1 Bathroom
2 Receptions
Property Overview
Status
For Sale
Style
Detached House
Bedrooms
3
Bathrooms
1
Receptions
2
Property Features
Tenure
Freehold
Energy Rating
Broadband
*³
Property Financials
Price
Offers Over £178,950
Stamp Duty
Rates
£959.10 pa*¹
Typical Mortgage
Legal Calculator
In partnership with Millar McCall Wylie
Property Engagement
Views All Time
1,759
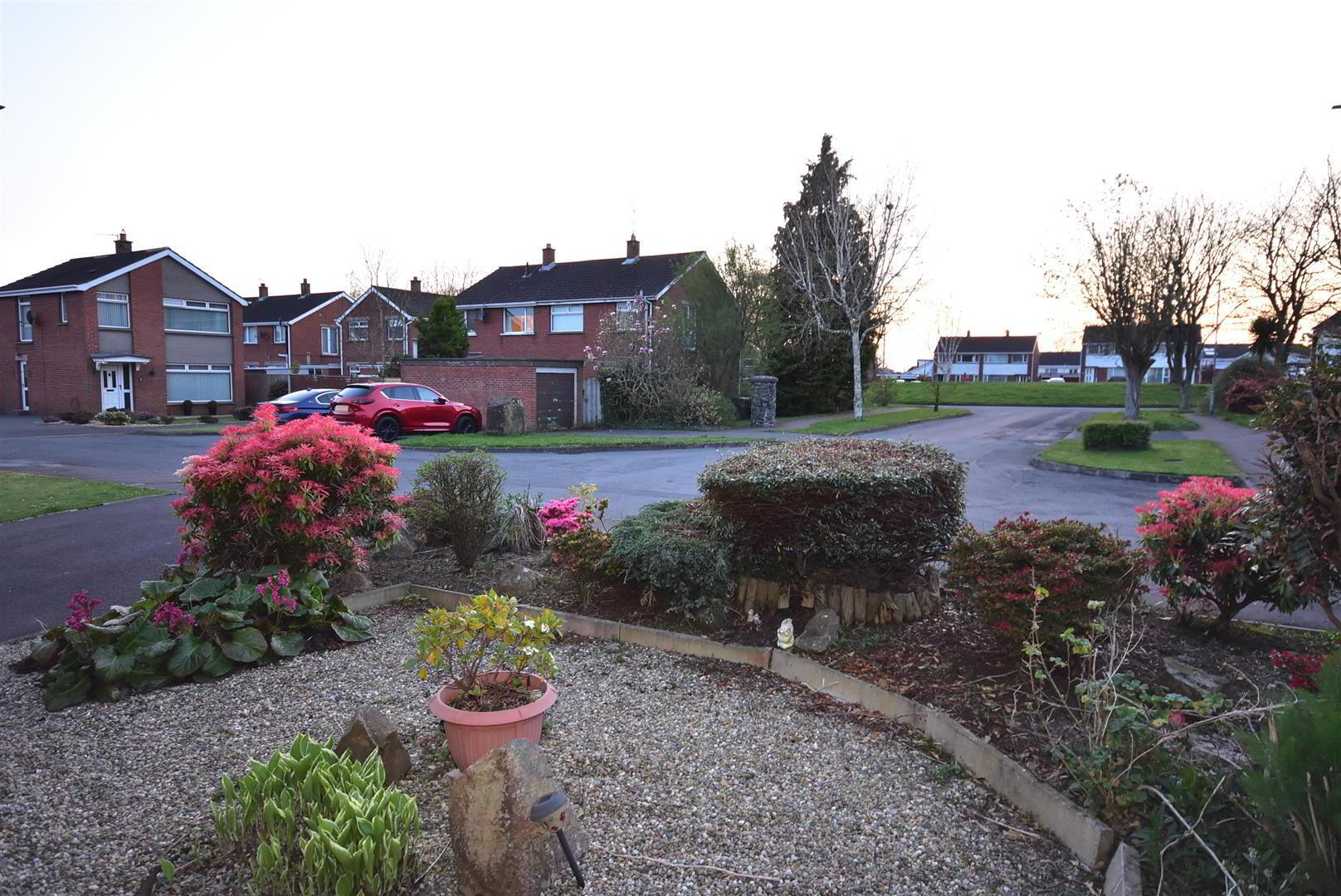
Features
- Entrance hall with staircase to first floor / Glazed partition and door to;
- Living room 15'1 x 12'3 with large picture window / Open fire with feature stone surround and polished chrome coal effect inset fire / Open to;
- Dining room with recently installed PVC double glazed sliding doors
- Kitchen with full range of linen effect high and low level units with wood trim / Integrated oven and hob
- First floor landing with access to loft via a fold out wooden ladder
- Three welll proportioned bedrooms / Main with built-in wardrobe with sliding doors
- Bathroom with white suite to include panel bath with electric shower over
- PVC double glazed windows, front door and sliding patio doors to rear / Oil-fired central heating / PVC fascia and soffits / Security alarm
- Newly laid tarmac drive approx. 1 year ago / Digitally controlled heating system / New PVC cold water storage tank and central heating header tank to part floored attic
- Off-street parking for up to three cars / Access to semi-detached garage / Superb site with open aspect to the front
Early viewing strongly recommended.
- PVC double glazed entrance door and side lights to:
- ENTRANCE HALL
- Concealed electric meter cupboard with shelving above. Stair case to first floor. Glazed partition to:
- LIVING ROOM 4.60m x 3.73m (15'1 x 12'3)
- (max) Picture window. Open fire with feature stone effect fire surround with tiled hearth. Contemporary polished chrome coal effect inset fire. Double radiator. Open to:
- DINING ROOM 3.45m x 2.51m (11'4 x 8'3)
- New PVC double glazed sliding patio doors to rear. Hard wood 6 pane bevelled glass door to:
- KITCHEN 3.30m x 3.00m (10'10 x 9'10)
- Full range of original linen effect high and low level units with wooden trim and complimentary work surfaces. Single drainer stainless steel sink unit and mixer taps. Integrated four ring halogen hob with low level combination oven and grill. Over head extractor fan. Plumbed for washing machine and dish washer. Space for fridge. Fully tiled walls. Access to under stair storage. Hardwood door to side with double glazed port light.
- FIRST FLOOR LANDING
- Access to loft via fold out wooden ladder. Hot press with copper cylinder and immersion heater. Shelving above.
- BEDROOM 1 3.63m x 3.18m (11'11 x 10'5)
- Sliding doors to built-in wardrobe. Single radiator.
- BEDROOM 2 3.18m x 2.87m (10'5 x 9'5)
- Single radiator.
- BEDROOM 3 2.69m x 2.34m (8'10 x 7'8)
- (max) Over stair storage.
- BATHROOM 2.34m x 1.63m (7'8 x 5'4)
- White suite comprising panelled bath with "Redring" electric shower unit over. Bi-folding shower screen. Low flush W/C. Modern wash hand basin in large wooden vanity with louvered door. Fully tiled walls. Wood strip ceiling. Single radiator.
- OUTSIDE
- Neat, low maintenance garden to front in pebbles and well stocked borders. Tarmac drive to side with access to:
- SEMI-DETACHED GARAGE 5.21m x 2.49m (17'1 x 8'2)
- Up and over door. Power and light. "Worcester Bosch" oil-fired boiler. Work bench. Single glazed window. Service door to:
Fully enclosed rear garden in neat lawn, raised well stocked borders, concrete path and paved patio area. PVC oil tank. Outside tap and light. - IMPORTANT NOTE TO ALL POTENTIAL PURCHASER'S;
- Please note, none of the services or appliances have been tested at this property.


