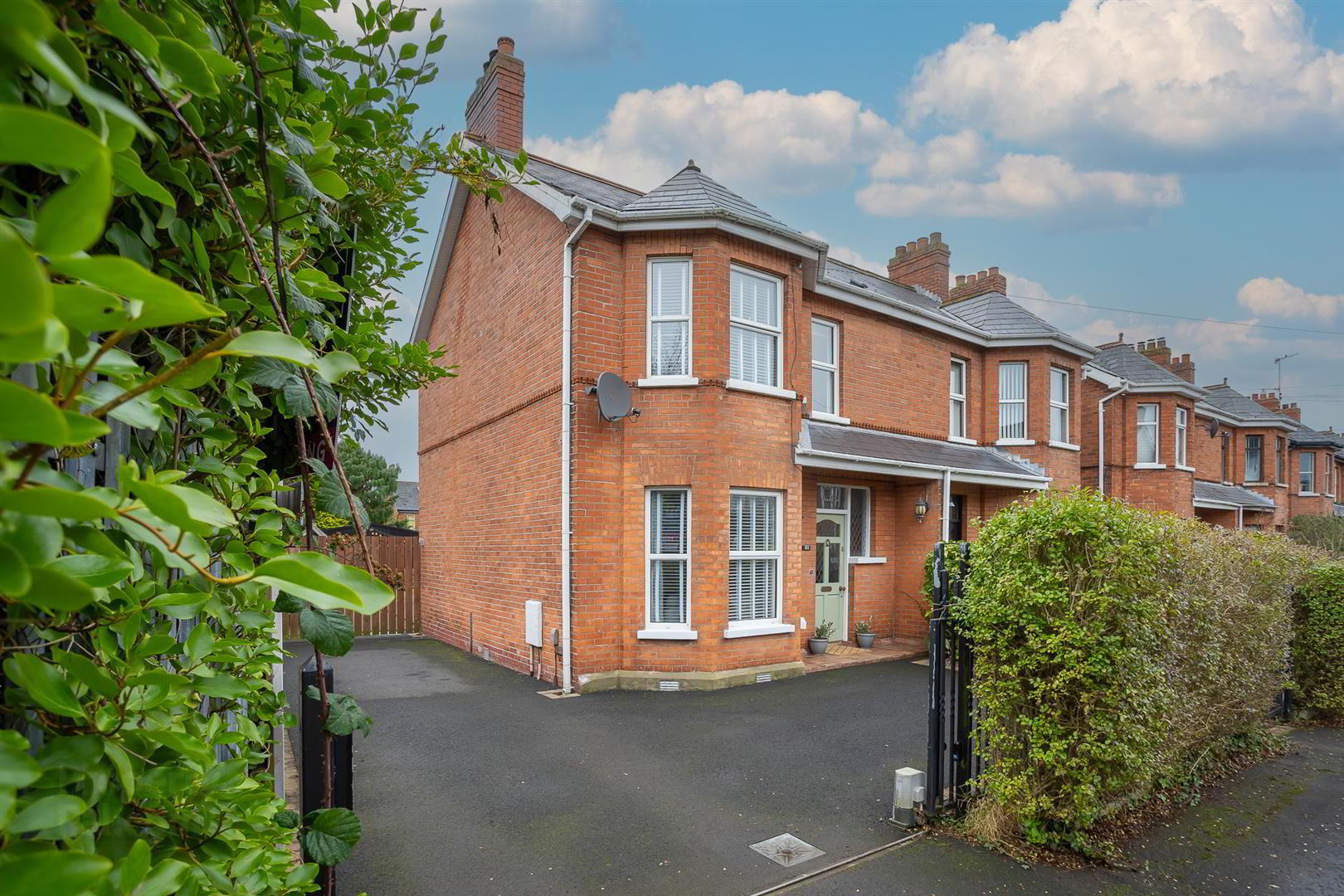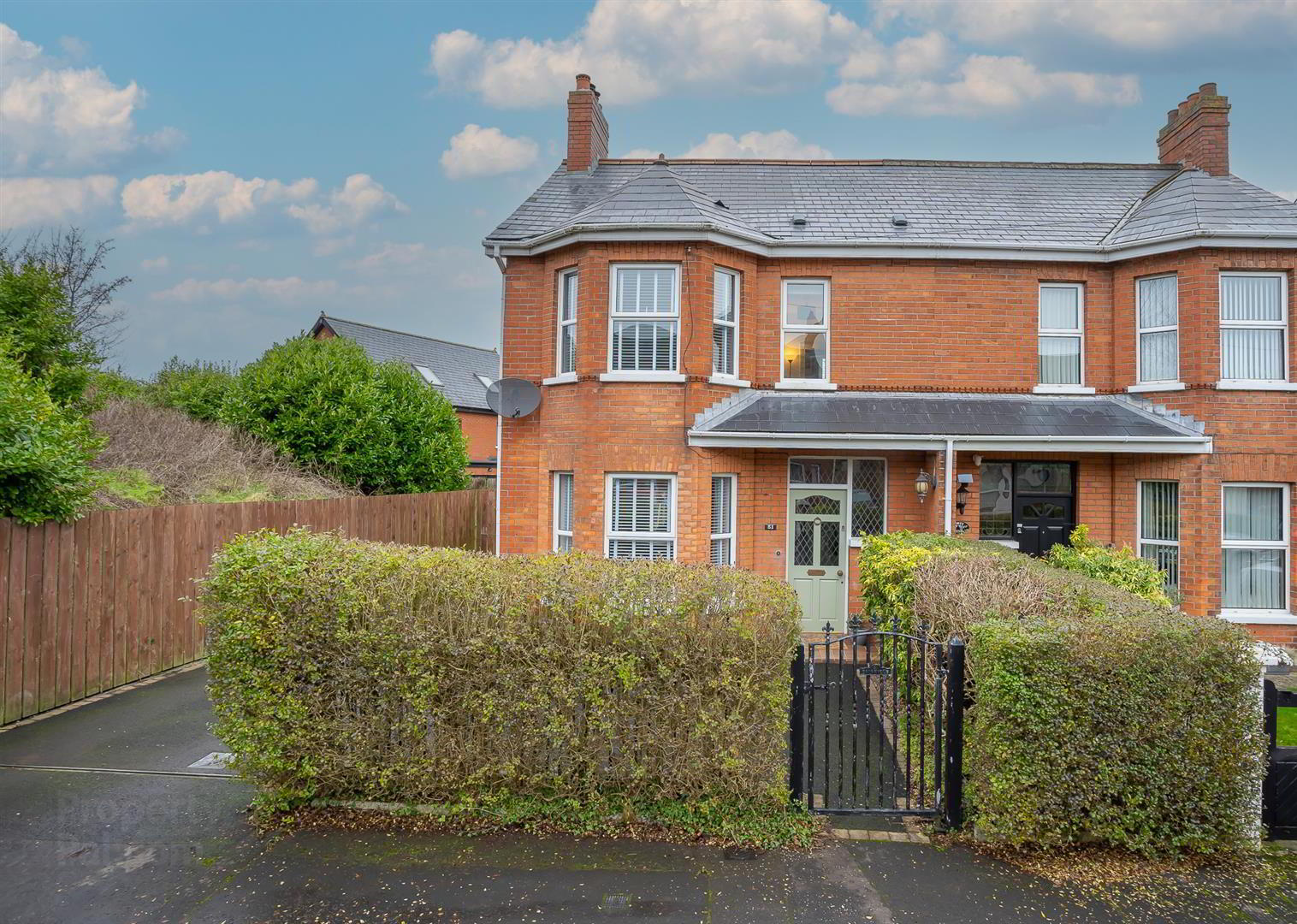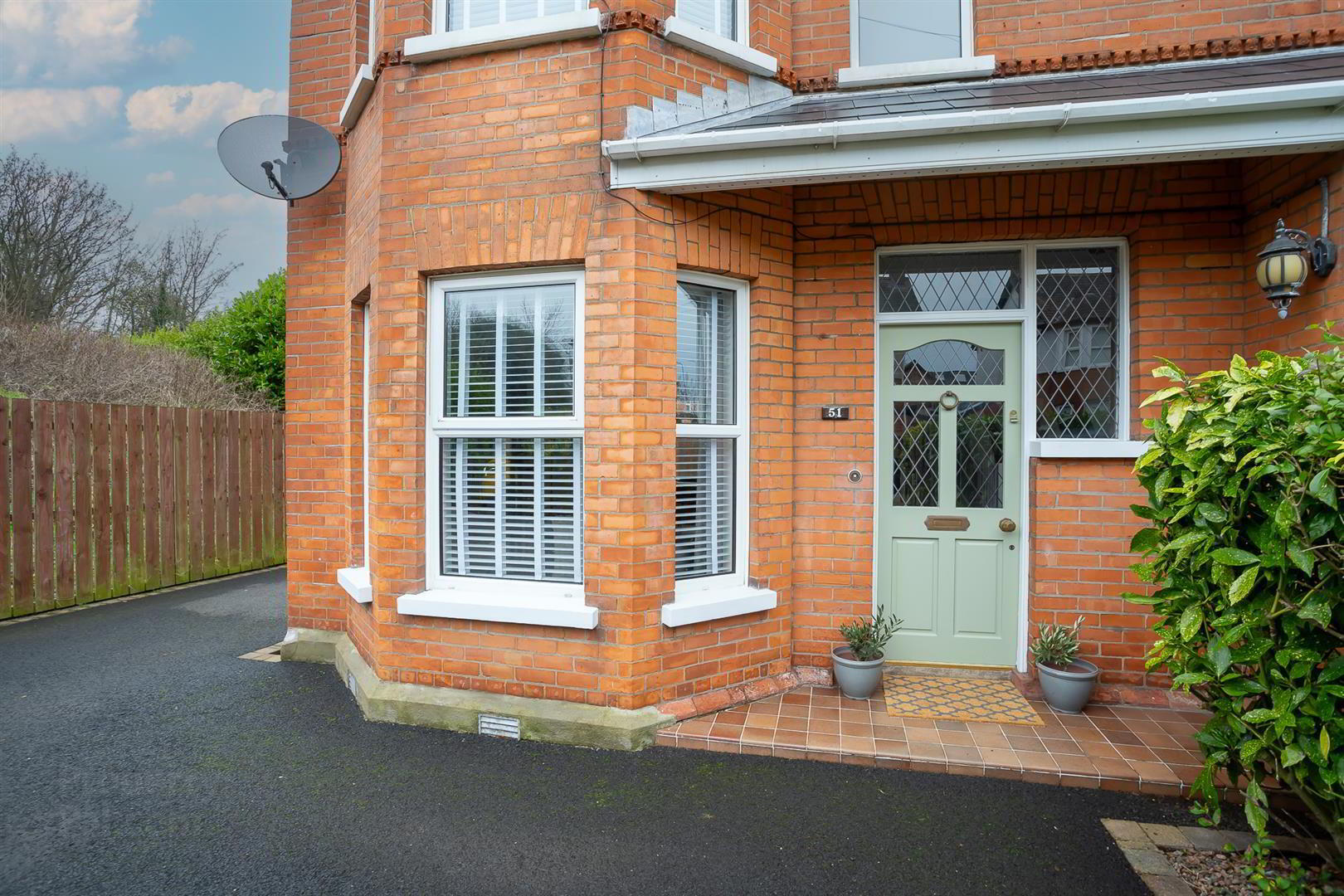


51 Ardenlee Parade,
Belfast, BT6 0AL
3 Bed Semi-detached House
Offers Around £330,000
3 Bedrooms
2 Bathrooms
1 Reception
Property Overview
Status
For Sale
Style
Semi-detached House
Bedrooms
3
Bathrooms
2
Receptions
1
Property Features
Tenure
Freehold
Energy Rating
Broadband
*³
Property Financials
Price
Offers Around £330,000
Stamp Duty
Rates
£1,637.64 pa*¹
Typical Mortgage
Property Engagement
Views All Time
15,151

Features
- Immaculately presented extended semi detached villa
- Three well proportioned bedrooms, master with bay window
- A large socialble living/dining space with period features
- Recently fitted modern, bespoke kitchen with separate utility room
- Traditional family bathroom
- Gas heating and uPVC double glazing throughout
- Electric operated gates with ample off street parking
- A large rear garden with gazebo area and separate workshop/store
- Opportunity to extend, subject to necessary planning consents
- Highly sought after location
HMK Property is delighted to introduce No.51 Ardenlee Parade, to the sales market. This substantial period home is located off the popular Creagh Road, within one of Belfast's most sought after postcodes. This attractive three bed red-brick semi-detached home offers a mix of modern living with traditional features throughout. On the ground floor there is a bright entrance hall with mosaic tiled flooring, original features to include picture rails, and cornice ceilings which leads directly to a large sociable living/dining room with flag stone flooring, built in storage, a traditional multi-fuel stove and dual aspect window, to include a feature bay window. Off the living/dining area there is a spacious kitchen, complete with 'rangemaster' cooker, excellent high and low level storage units, and access to a useful utility room and downstairs W/C. On the first floor there are two spacious bedrooms, tastefully decorated with original features and large uPVC double glazed windows, master with bay. Also on this floor there is a traditional style family bathroom complete with bath with shower over, pedestal sink, and Victorian high level toilet. On the second floor there is ample built-in storage and good size third bedroom with recess spotlights, and velux window with far reaching views across the city. Outside the property is tucked behind electric gates, with a tarmac drive large enough to fit up to five cars. At the rear of the property there is a substantial garden, laid in lawn, covered terrace/BBQ area and large garage/storage shed, previously used as a home gym, equipped with interlocking rubber flooring. No.51 is the ideal home for any purchaser, with the flexible living space on offer along with the potential to extend (subject to necessary consents). To arrange a viewing contact HMK Property on 02890397712 today.
- GROUND FLOOR
- ENTRANCE HALL
- Hardwood glass panelled front door, leads you to a bright airy entrance hall with a tiled mosaic floor, and traditional features including dado rails, cornice ceiling, along with access to a useful under stairs alcove, and glass panelled door leading to living space.
- LIVING/DINING ROOM 5.72m x 3.35m (18'9" x 10'11")
- A large open plan living dining space - perfect for social occasions, with flag stoned flooring throughout, a multi fuel burner with tile inset, dual aspect uPVC double glazed windows, to include a feature bay window, built in storage along with dado rails, cornice ceiling and skirting boards.
- KITCHEN 4.44m x 2.82m (14'6" x 9'3")
- This bright, modern kitchen is designed around family life with ample high and low level unit storage, integrated appliances to include a 'range master' oven and gas hob, sink, beautiful stone flooring. Direct access to a sunny enclosed garden.
- UTILITY ROOM 2.57m x 1.85m (8'5" x 6'0")
- A useful utility room with flagstone flooring, excellent range of storage, and plumbed for washer/dryer
- DOWNSTAIRS W/C
- A useful downstairs W/C off the utility room with a high ceiling and two piece suite comprising of a wash hand basin with storage under and a low flush toilet.
- FIRST FLOOR
- A bright spacious landing with carpet, dado rails, and cornice ceiling leading to...
- MASTER BEDROOM 4.14m x 3.45m (13'6" x 11'3")
- A tastefully decorated master bedroom overlooking the front of the property. This beautiful bedroom with original features such as dado rails, cornice ceilings, and a large bay window which floods the room with natural light.
- BEDROOM TWO 3.66m x 3.33m (12'0" x 10'11")
- A large double bedroom overlooking the rear of the property with original features, luxurious carpet underfoot and a large uPVC double glazed window overlooking a large garden and entertaining space.
- SECOND FLOOR
- Fixed staircase with built in storage on landing and velux window
- FAMILY BATHROOM
- A traditional styled bathroom with three piece suite comprising panelled bath, pedestal wash hand basin and Victorian style toilet with high level cistern. Thermostat controlled mains shower and glass shower screen over bath, with partially tiled walls.
- BEDROOM THREE 3.91m x 3.43m (12'9" x 11'3")
- An excellent third bedroom with Velux window, recess spotlights and luxurious carpet underfoot, access to under eaves storage and far reaching views towards Cave Hill and 'Samson & Goliath'.
- OUTSIDE
- To the front of the property there are electric gates leading to a tarmac driveway with parking for up numerous cars. To the rear of the property there is a sunny generous size garden, laid in lawn along with a timber framed gazebo, ideal for outdoor dining during the summer months and a separate storage shed, previously used as a home gym.
- WORKSHOP / STORE 5.84m x 2.84m (19'1" x 9'3")
- A substantial store/home gym/workshop with power and light






