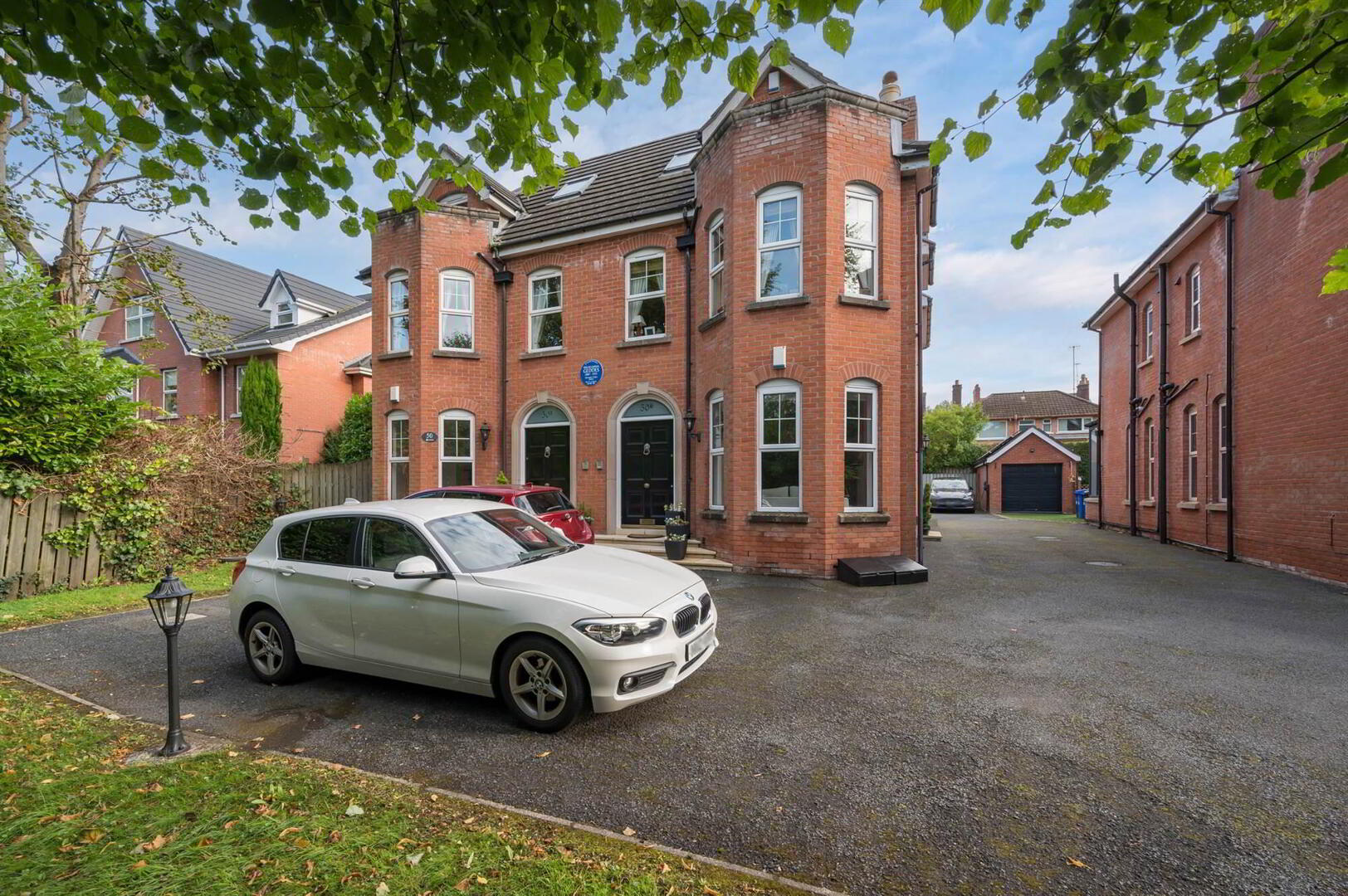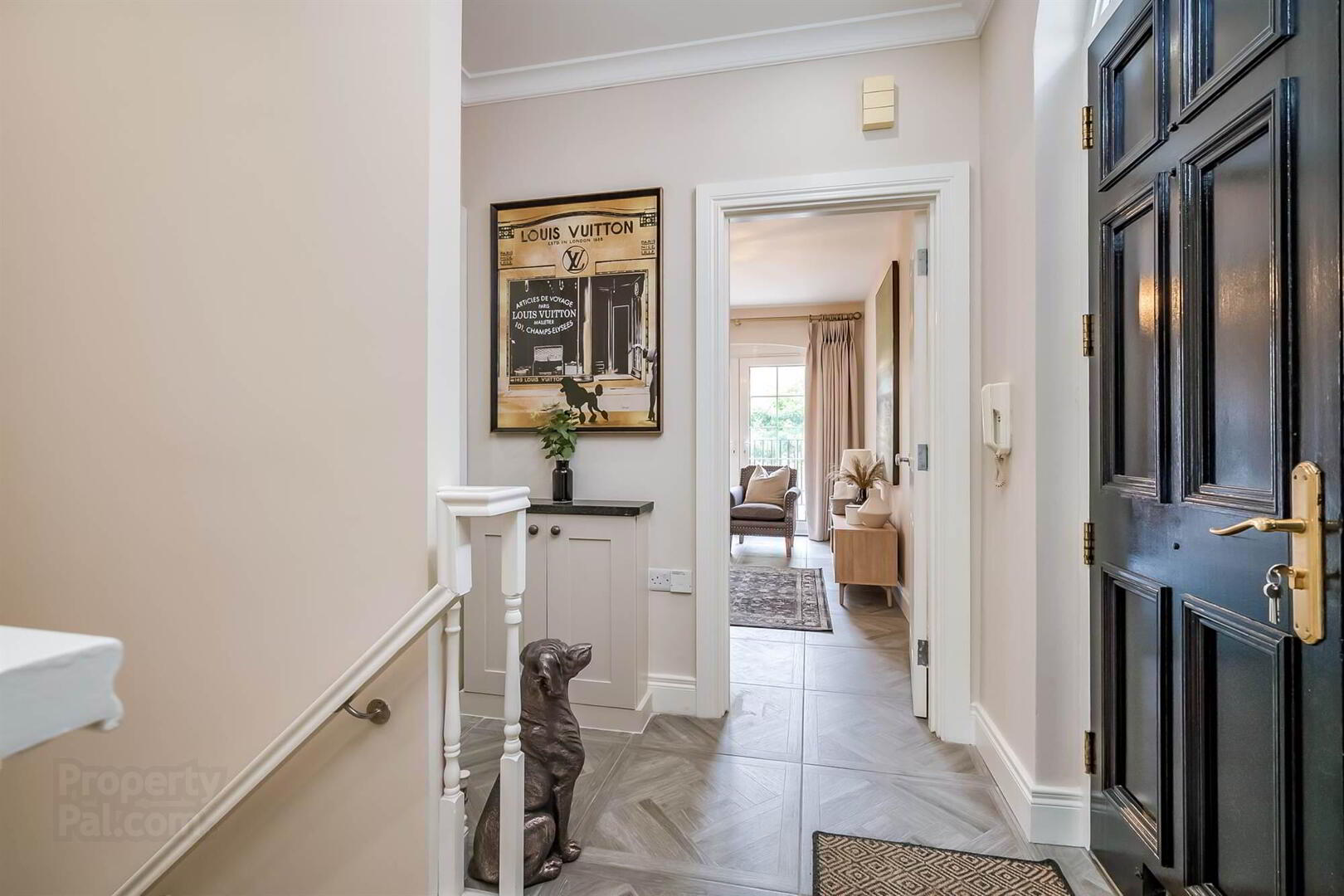


50c Marlborough Park South,
Malone, Belfast, BT9 6HR
2 Bed Duplex Apartment
Offers Over £295,000
2 Bedrooms
2 Receptions
Property Overview
Status
For Sale
Style
Duplex Apartment
Bedrooms
2
Receptions
2
Property Features
Tenure
Leasehold
Energy Rating
Heating
Gas
Broadband
*³
Property Financials
Price
Offers Over £295,000
Stamp Duty
Rates
£2,274.50 pa*¹
Typical Mortgage
Property Engagement
Views Last 7 Days
975
Views Last 30 Days
1,100
Views All Time
11,315

Features
- Recently Refurbished Duplex Apartment with Delightful Glass Roof Garden Room
- Entrance Hall with Cloakroom/wc
- Lounge with Bay Window and Feature Fireplace
- Open Plan living/ Dining Room
- Modern Fitted Kitchen with Range of Integrated Appliances
- Two Good Sized Bedrooms, One with Ensuite Shower Room and Garden Room
- Study/Home Office
- Modern Shower Room
- Gas heating / Double Glazed Windows
- One Car Parking, 2 Visitor Spaces & Surrounding Communal Gardens
- Ideal Location Walking Distance of Lisburn Road Amenities and Into the City Centre
The property comprises; entrance hall with cloakroom/wc, spacious lounge with bay window and feature fireplace. There is a delightful open plan living/dining area and modern fitted kitchen with range of integrated appliances. On the lower level there are two good sized bedrooms, one with ensuite and a garden room to enjoy on sunnier days and a study/home office and main shower room.
Ready for any new buyer to move in this convenient apartment offers the opportunity to just move in and enjoy.
Ground Floor
- Hardwood front door to:
- ENTRANCE HALL:
- Ceramic tiled floor. Low voltage spotlights, cornice ceiling.
- CLOAKROOM/WC:
- Low flush wc, wash hand basin, part tiled walls, ceramic tiled floor. Low voltage spotlights, extractor fan.
- LOUNGE:
- 5.79m x 4.01m (19' 0" x 13' 2")
(at widest points). Marble effect fireplace, plumbed for gas fire, oak floor. Cornice ceiling, bay window. - LIVING ROOM AND DINING AREA:
- 5.08m x 4.62m (16' 8" x 15' 2")
(at widest points). Ceramic tiled floor, uPVC Door to faux balcony. - MODERN FITTED KITCHEN:
- 3.78m x 2.34m (12' 5" x 7' 8")
Range of high and low level units, work surfaces, one and a half bowl stainless steel sink unit, gas boiler. Integrated oven and hob, stainless steel extractor fan, integrated Indesit dishwasher, integrated fridge/freezer, integrated washing machine. Part tiled walls, ceramic tiled floor, glazed door to rear.
Lower Level
- HALL:
- BEDROOM (1):
- 5.59m x 3.81m (18' 4" x 12' 6")
(at widest points). Low voltage spotlights, uPVC door to tiled terrace. - ENSUITE SHOWER ROOM:
- White suite comprising low flush wc, pedestal wash hand basin, fully tiled shower cubicle and drencher shower head. Part tiled walls, ceramic tiled floor, low voltage spotlights, extractor fan.
- DRESSING ROOM:
- Built-in robes.
- BEDROOM (2):
- 4.39m x 2.64m (14' 5" x 8' 8")
(at widest points). Low voltage spotlights. - HOME OFFICE:
- 3.07m x 2.29m (10' 1" x 7' 6")
(At widest points). Built-in cupboards. - SHOWER ROOM:
- White suite comprising low flush wc, pedestal wash hand basin, fully tiled shower cubicle with electric shower, fully tiled walls, ceramic tiled floor, low voltage spotlights, extractor fan.
Management company
- Charterhouse.
Service Charge
- £540 per annum plus additional £301.47 building insurance.
Directions
Marlborough Park South lies between the Malone Road and Lisburn Road.

Click here to view the video


