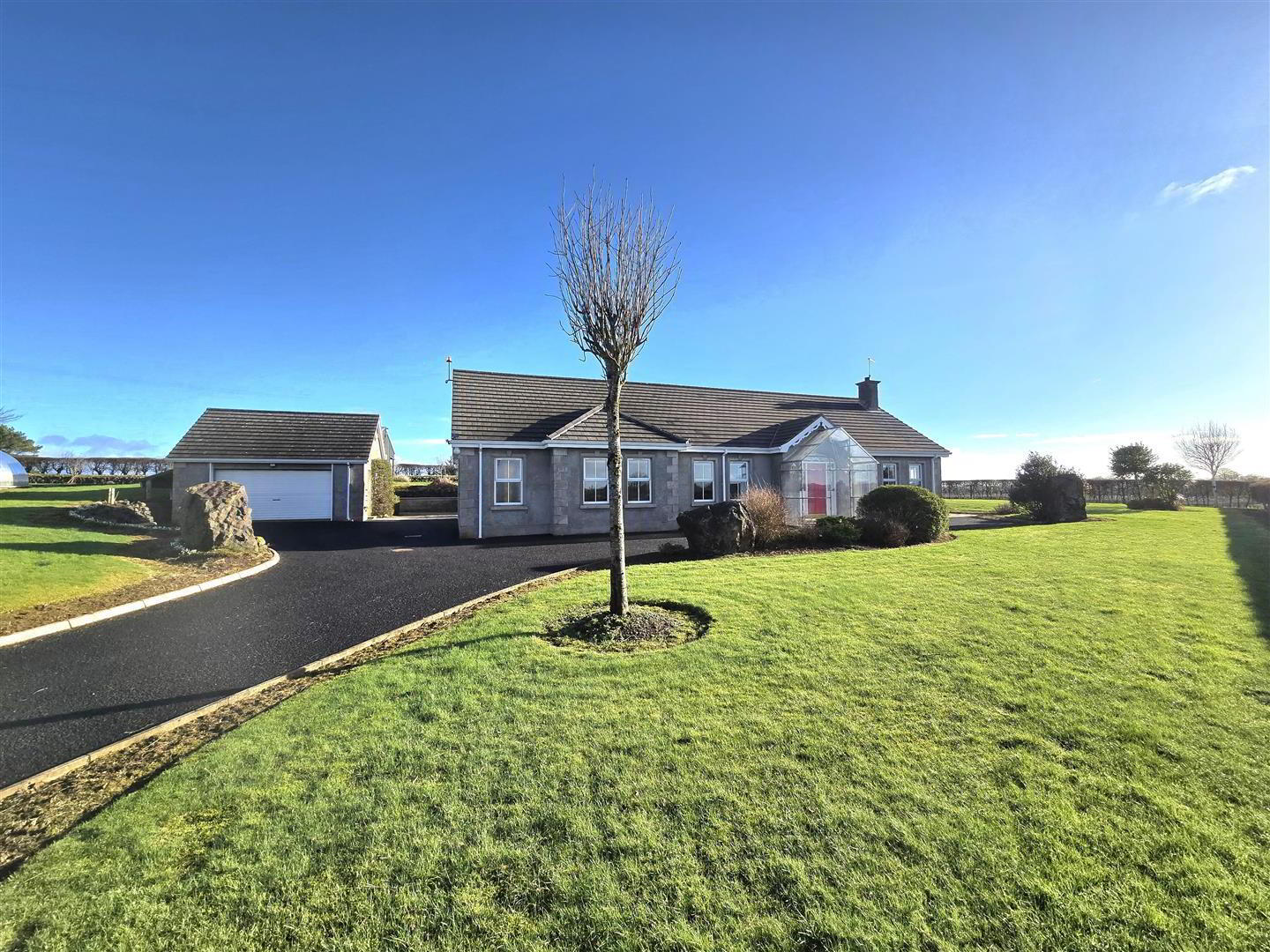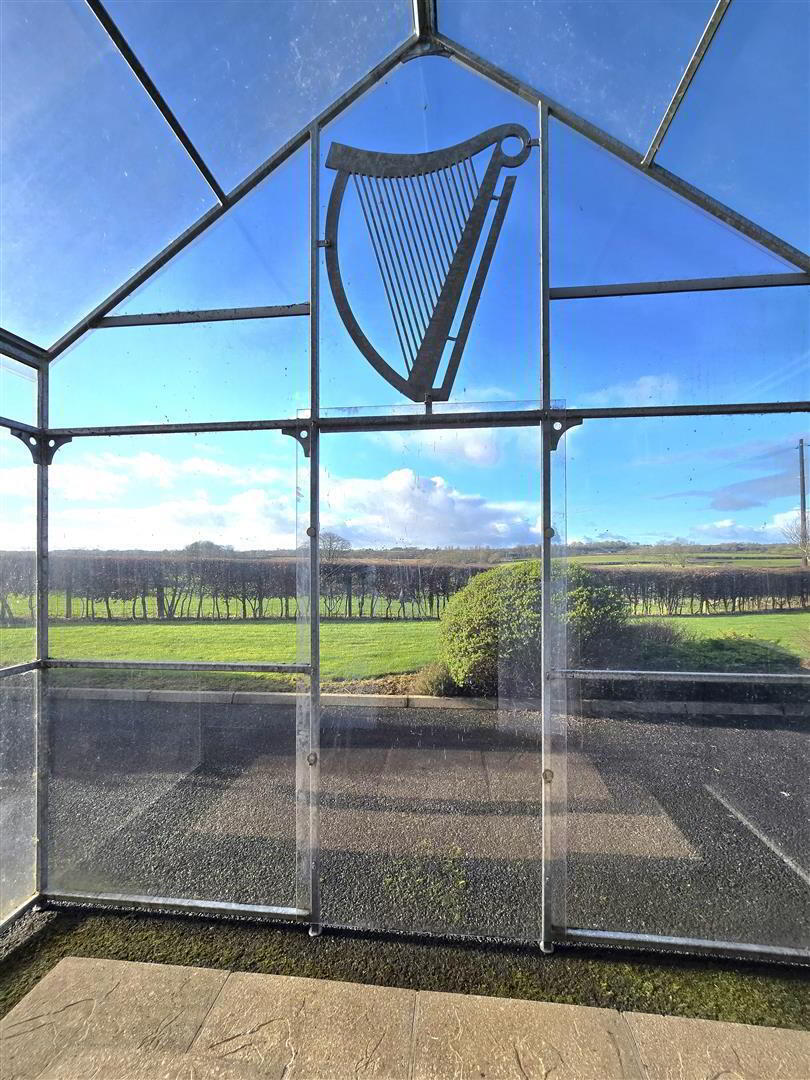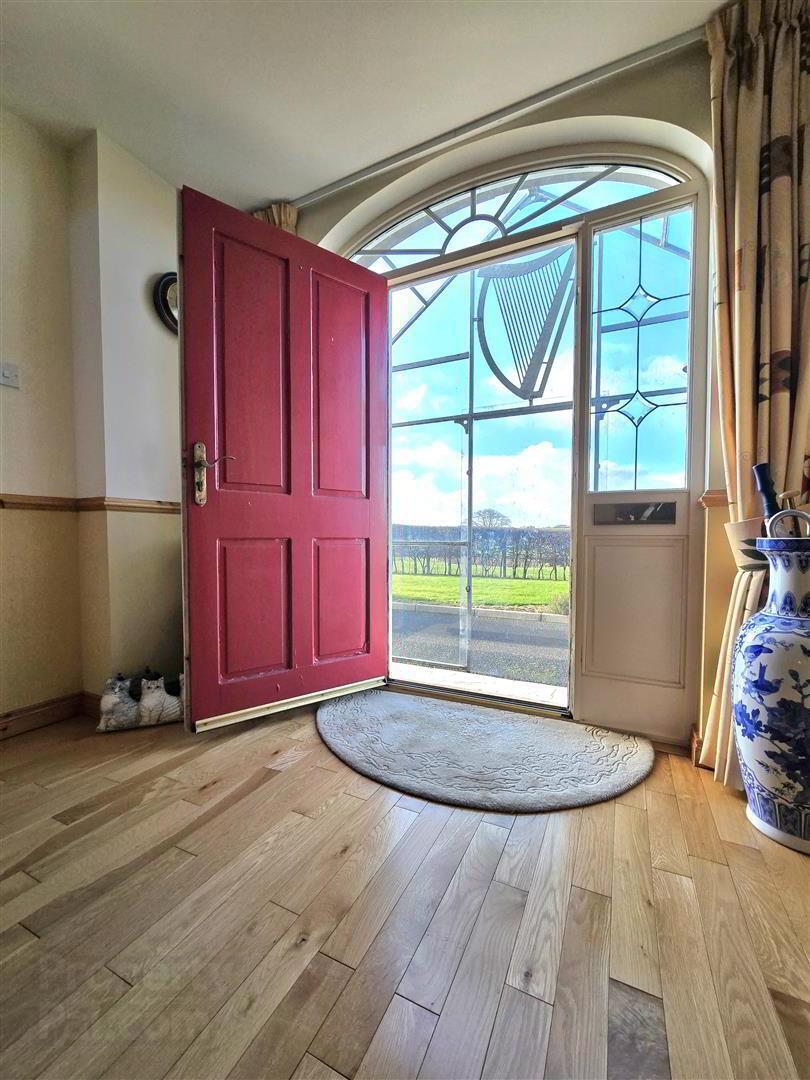


50a Killycowan Road,
Glarryford, Ballymena, BT44 9HJ
5 Bed Detached House
Offers Around £399,950
5 Bedrooms
3 Bathrooms
4 Receptions
Property Overview
Status
For Sale
Style
Detached House
Bedrooms
5
Bathrooms
3
Receptions
4
Property Features
Tenure
Freehold
Energy Rating
Broadband
*³
Property Financials
Price
Offers Around £399,950
Stamp Duty
Rates
£2,997.73 pa*¹
Typical Mortgage
Property Engagement
Views Last 7 Days
4,865
Views All Time
7,939

Features
- Spacious detached chalet bungalow circa 3,100sqft
- Four formal reception rooms
- Five bedrooms, 3 ground floor & 2 first floor
- Two bedrooms with en-suites, plus a large ground floor family bathroom
- Oil fired heating system
- PVC double glazed windows, timber double glazed skylights
- Surrounded by mature, well tended gardens (circa 0.8 acres)
- Large detached double garage
- Workshop/store of circa 550 sq ft to the rear, with separate access
- Enjoying panoramic views of the countryside
Deceptively spacious, the property boasts circa 3,100 sq ft of internal accommodation, surrounded by mature, well-tended gardens on a site of approximately 0.8 acres.
The property benefits from access via a formal driveway to the front, with a separate driveway to the rear providing easy access to the rear workshop.
Viewing is highly recommended in order to fully appreciate the quality of this home, and personal inspection is unlikely to disappoint.
- Ground Floor
- Glazed Front Porch 3.29 x 1.13 (10'9" x 3'8")
- Entrance Hall 6.06 x 2.98 (19'10" x 9'9")
- Hardwood front door with side lights and fan light. Solid oak flooring. Built in cloak store. Stairs to first floor.
- Lounge 5.27 x 5.18 (max) (17'3" x 16'11" (max))
- Multi fuel stove inset in a red brick surround, and a tiled hearth, with a wooden Adam style fireplace surround. Sold oak flooring. Recessed ceiling lights.
- Sun Room 4.1 x 4.09 (13'5" x 13'5")
- French doors from dining area. Double patio doors opening to the front. Tiled floor. Ceiling coving. Recessed ceiling lighting.
- Dining Area 5.17 x 2.68 (16'11" x 8'9")
- Open archway into kitchen. Adam style fireplace surround with a tiled hearth and electric fire inset. Tiled floor. Please note, the dining area is partitioned from the kitchen by a stud wall and could easily be reconfigured to be completely open plan.
- Kitchen 5.17 x 3.17 (16'11" x 10'4")
- Fitted with a range of eye and low level solid pine units, laminate work surfaces, with tiled splash back areas over. 1 1/2 bowl sink. Five ring range cooker with integrated extractor canopy over. Integrated fridge/freezer. Plumbed for dish washer. Tiled floor. Open archway into dining area.
Please note the kitchen is separated from the dining area by a stud partition wall, and could easily be reconfigured to be entirely open plan. - Back Hall
- Hardwood back door.
Tiled floor. - Utility Room 3.68 x 2.31 (max) (12'0" x 7'6" (max))
- Fitted with a range of eye and low level units. Wood effect laminate work surfaces with tiled splash back areas over. Stainless steel sink. Plumbed for washing machine with space for tumble dryer.
Tiled floor.
Oil boiler. - Cloak Room 1.26 x 1.77 (4'1" x 5'9")
- Fitted with a WC and wash hand basin. Wood panelling.
Tiled floor. - Dining Room 4.18 x 3.88 (max) (13'8" x 12'8" (max))
- Solid oak flooring.
- Bathroom 2.66 x 2.99 (8'8" x 9'9")
- Fitted with a bath, shower cubicle with electric shower, W/C and wash hand basin.
Tiled floor to ceiling. - Bedroom 1 3.5 x 3.0 (11'5" x 9'10")
- Currently utilised as a dressing room.
- Bedroom 2 4.38 x 3.52 (14'4" x 11'6")
- Built in wardrobe.
- Bedroom 3 (master) 4.55m x 4.47m (14'11" x 14'8")
- Solid oak flooring
- En-Suite 3.06 x 1.75 (10'0" x 5'8")
- Fitted with a shower cubicle with electric shower, W/C and wash hand basin.
Tiled floor to ceiling. - First Floor
- Landing
- Walk in hot press. Three large built in wardrobes.
- Bedroom 4 5.16 x 4.49 (16'11" x 14'8")
- Large eaves storage area 3.25x3.2
- Study 2.64 x 1.89 (8'7" x 6'2")
- Bedroom 5 4.49 x 4.36 (14'8" x 14'3")
- En Suite
- En-Suite 2.6 x 1.87 (8'6" x 6'1")
- Fitted with a shower cubicle with electric shower. WC and wash hand basin.
Tiled floor to ceiling. - Outside
- Set on a site of circa 0.8 acres, the property is surrounded by mature, well tended gardens, laid in lawn with a number of trees, shrubs and flower beds.
Tarmac driveway with ample space for car parking.
Patio area, finished in paving and decorative gravel to the rear, with a paved patio to the front of the sun room.
Access is from a well maintained shared laneway from the killycowan road, with the property benefiting from two entrances, one to the rear servicing the workshop, and a formal entrance to the front accessing the house. - Summer House 3.76 x 2.7 (12'4" x 8'10")
- Lights & power. Double glazed.
- Garage 6.0 x 5.8 (19'8" x 19'0")
- Automatic roller door. PVC pedestrian door to the side. Lights & power.
- Workshop/Store 8.8 x 5.89 (28'10" x 19'3")
- Quality workshop/store of circa 550 sq ft.
Roller door. Pedestrian door to the side. Lights & power.
To the side of the store is a Lean-to 2.8m x 8.8m - Polytunnel 11.95 x 3.62 (39'2" x 11'10")
- Complete with deep beds.




