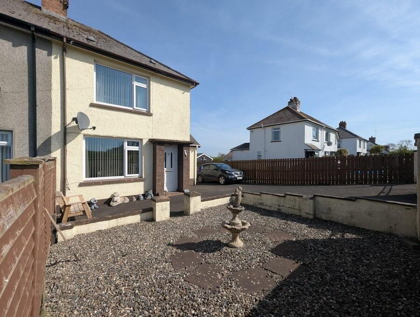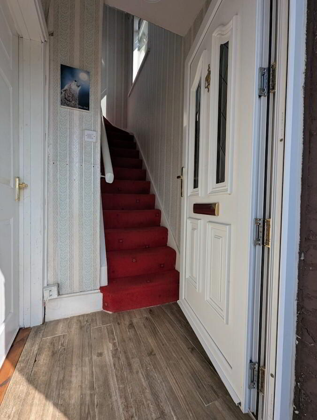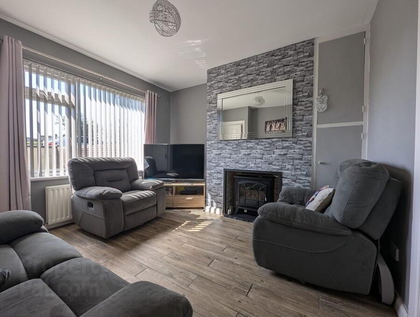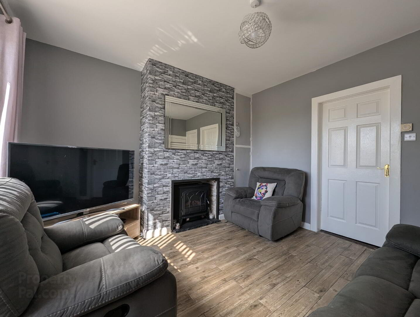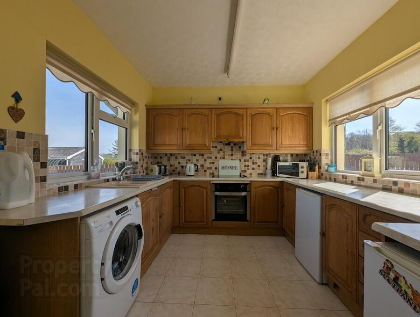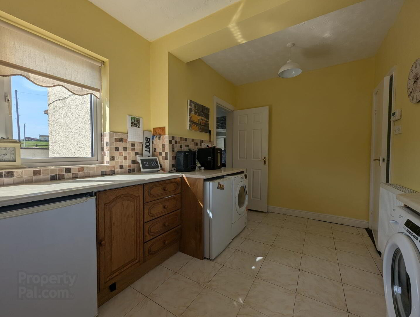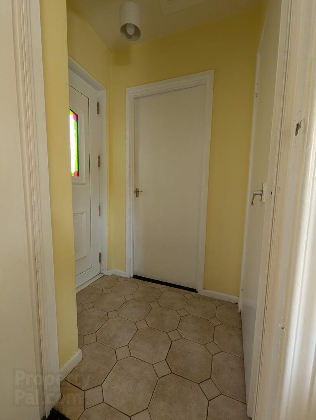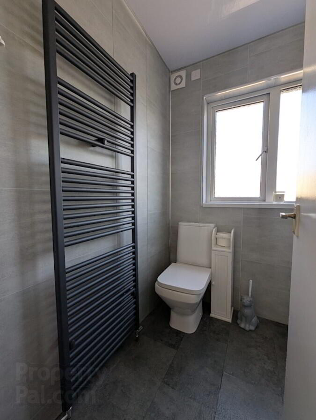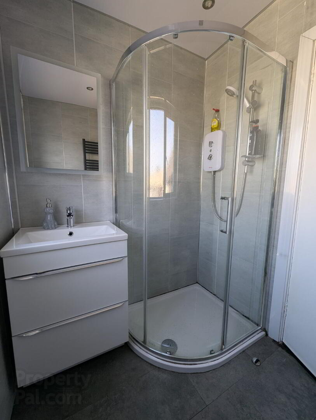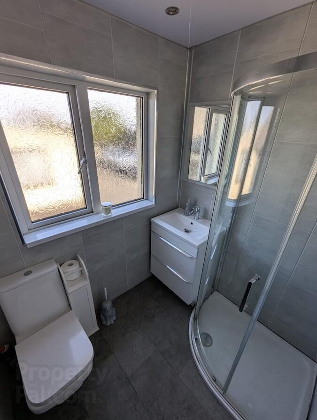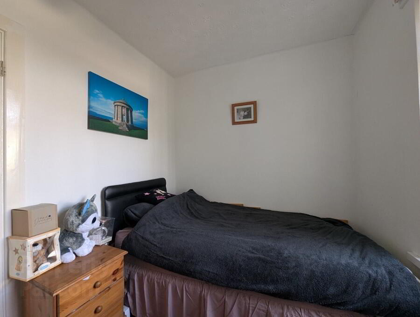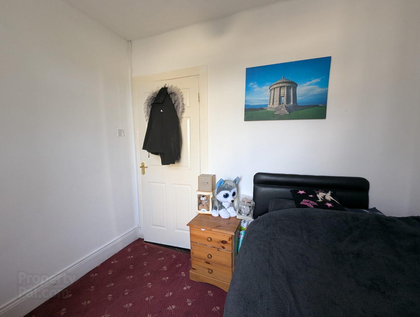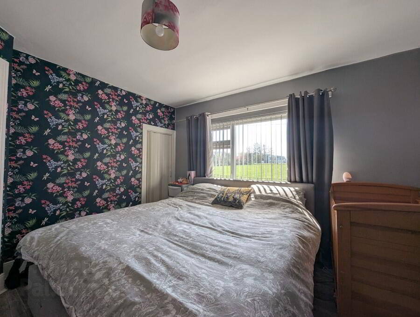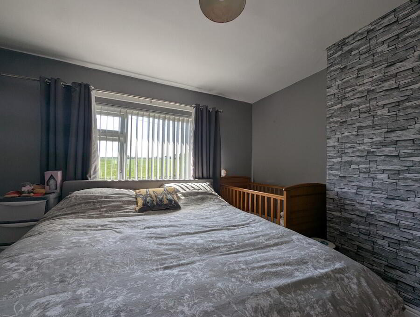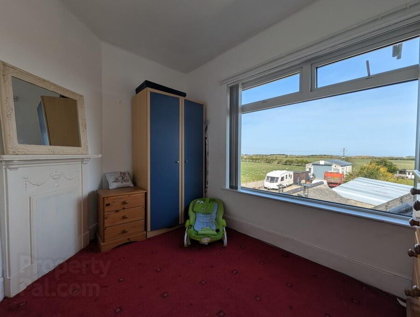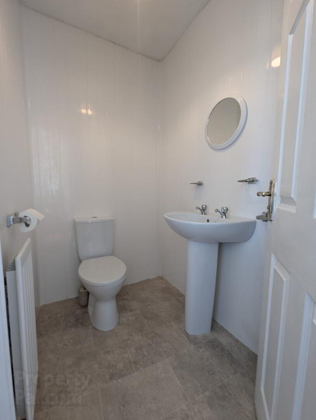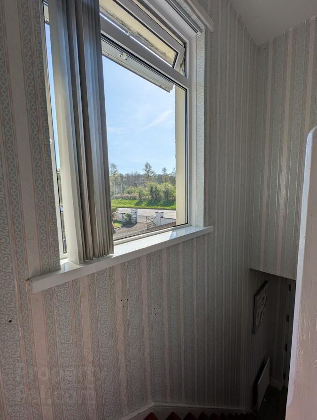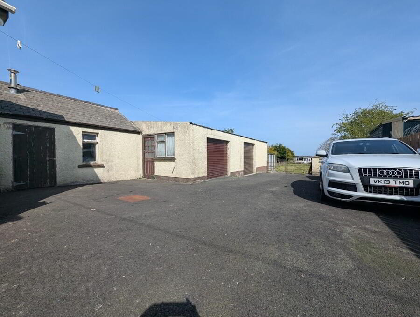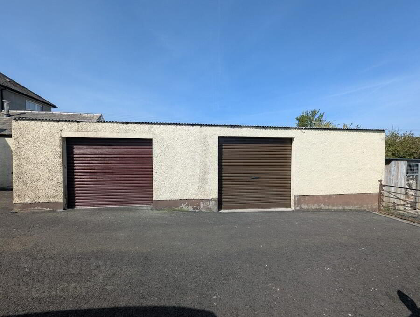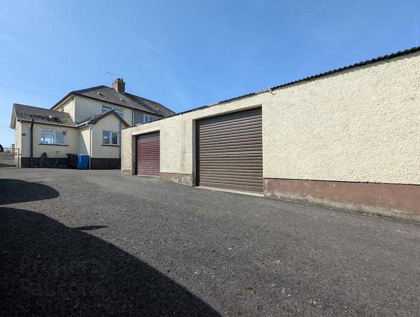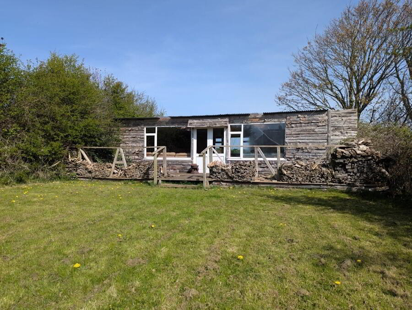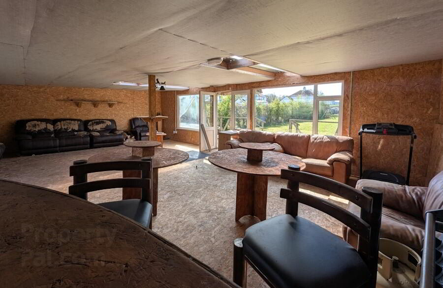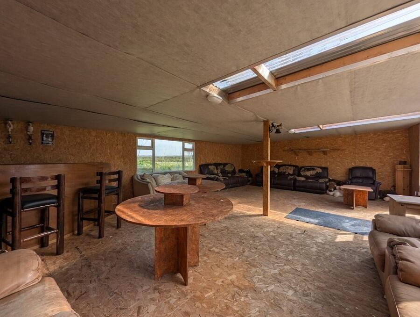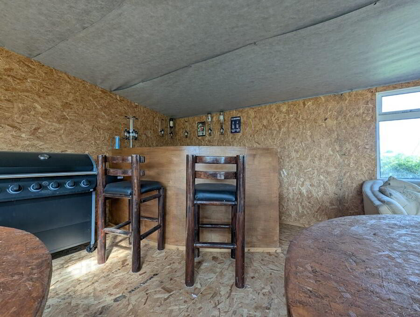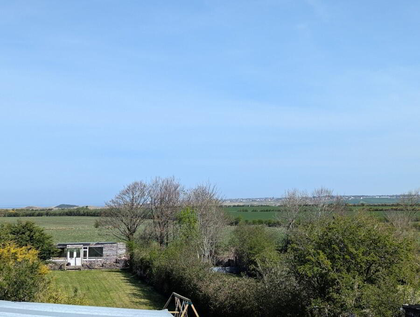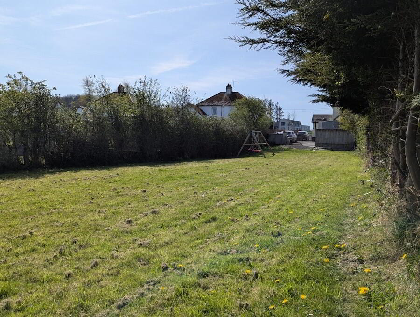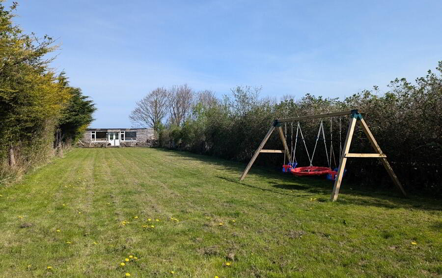506 Dartrees Terrace,
Articlave, Coleraine, BT51 4UH
3 Bed Semi-detached House
Offers Over £159,950
3 Bedrooms
1 Bathroom
1 Reception
Property Overview
Status
For Sale
Style
Semi-detached House
Bedrooms
3
Bathrooms
1
Receptions
1
Property Features
Tenure
Not Provided
Energy Rating
Heating
Oil
Broadband
*³
Property Financials
Price
Offers Over £159,950
Stamp Duty
Rates
£741.68 pa*¹
Typical Mortgage
Legal Calculator
Property Engagement
Views All Time
702
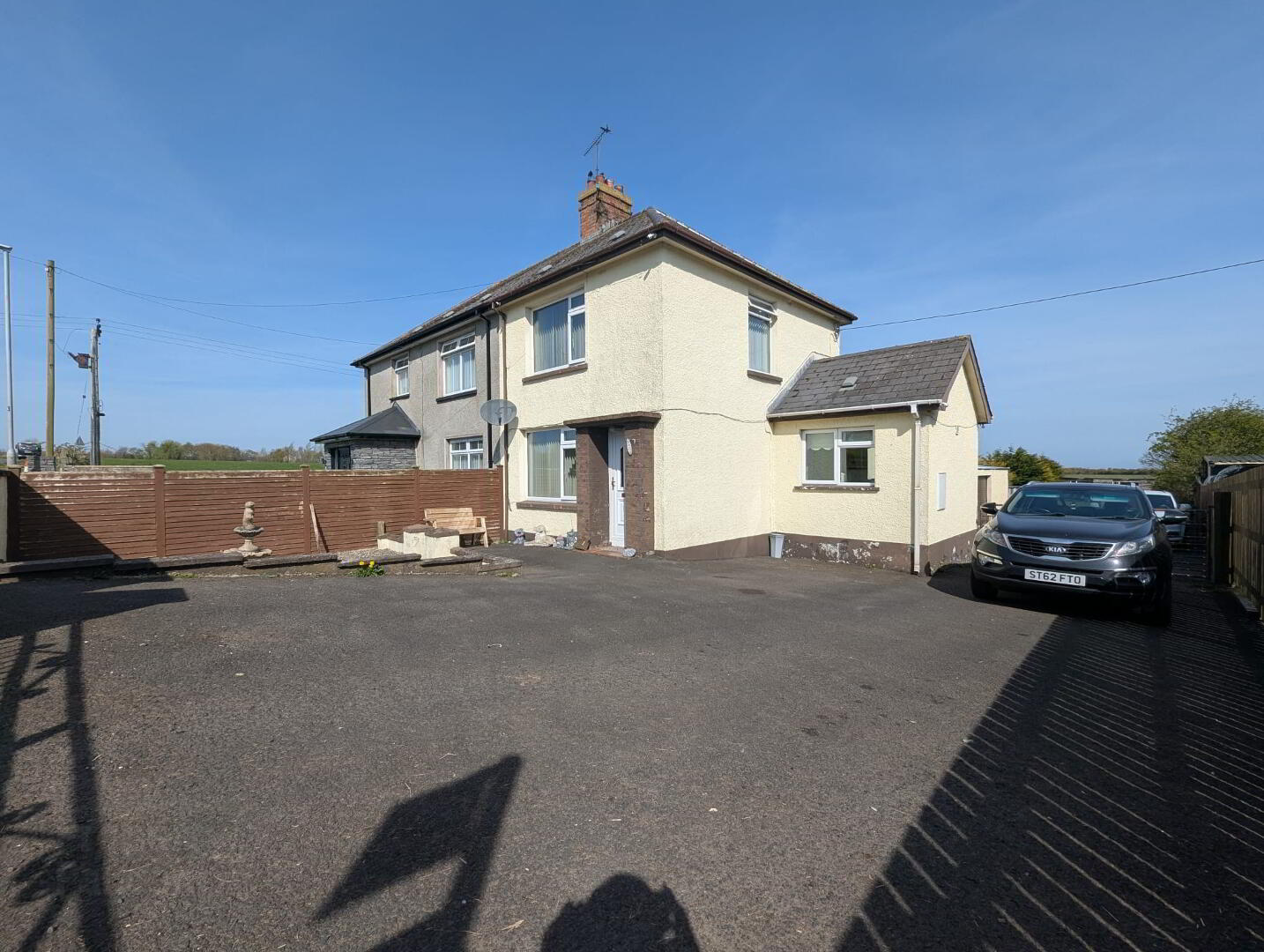
3 Bed Semi-Detached Property on a Spacious Mature Site with Sea Views to rear from 1st Floor.
Close proximity to the award winning Castlerock Beach whilst only minutes drive from Coleraine, Downhill & Benone making this an excellent holiday home opportunity.
The property comprise of a seperate living room, kitchen, bathroom and bedroom all on the ground floor with 2 bedrooms to the first floor.
The property also benefits from extensive secure yard space, 2 no garages, along with a summer house (including bar and outside decking) and additional outhouse.
This is an excellent opportunity to occupy a home with extensive grounds and only a stone throw from the beautiful coastline of Castlerock and is ideally suited to parties from first time buyers to holiday home seekers.
Translink bus transport link right outside the front gate for ease of commuting to neighbouring towns and coastlines villages.
Viewing strictly through agent only.
Accommodation:
Ground Floor:
Entrance Hall: 1.12m x 1.20m
Living Room: 3.12m x 3.58m
Tiled flooring, painted walls, papered feature wall with
electric stove insert, lighting, TV point, under stair storage.
Kitchen / Dining: 2.84m x 4.5m
Tiled flooring painted walls, eye & low level units with
tiling in-between, integrated hob, oven & extractor fan,
space for low level fridge freezer, plumbed for washing machine.
Rear Porch: 1.0m x 1.39m
Tiled floor, painted walls, lighting.
Bathroom Room: 1.69m x 1.89m
Tiled flooring, PVC panelled walls, walk in shower cubi
cle, wash hand basin with storage, w/c, heated towel
rail, extractor fan and recessed lights.
Bedroom 3: 2.24m x 2.74m
Wooden flooring, part papered part painted walls, lighting
First Floor:
Bedroom 1: 3.58m x 3.58m
Carpet flooring, painted walls, lighting
Bedroom 2: 2.34m x 3.15m
Carpet flooring, painted walls, lighting.
Garage 1: 4.34m x 4.50m
Roller door & pedestrian door
Garage 2: 4.62m x 6.02m
Roller door
Outhouse & Summer house
External
Property is approached via tarmac
driveway with wall and yard to the
front.
Extensive rear garden laid with
lawn.
Heating is via Oil Heating.
Double Glazed uPVC
Windows & Doors
Approximate annual rates paya
ble as per 2025:
£710.79
Tenure:
Assumed to be freehold


