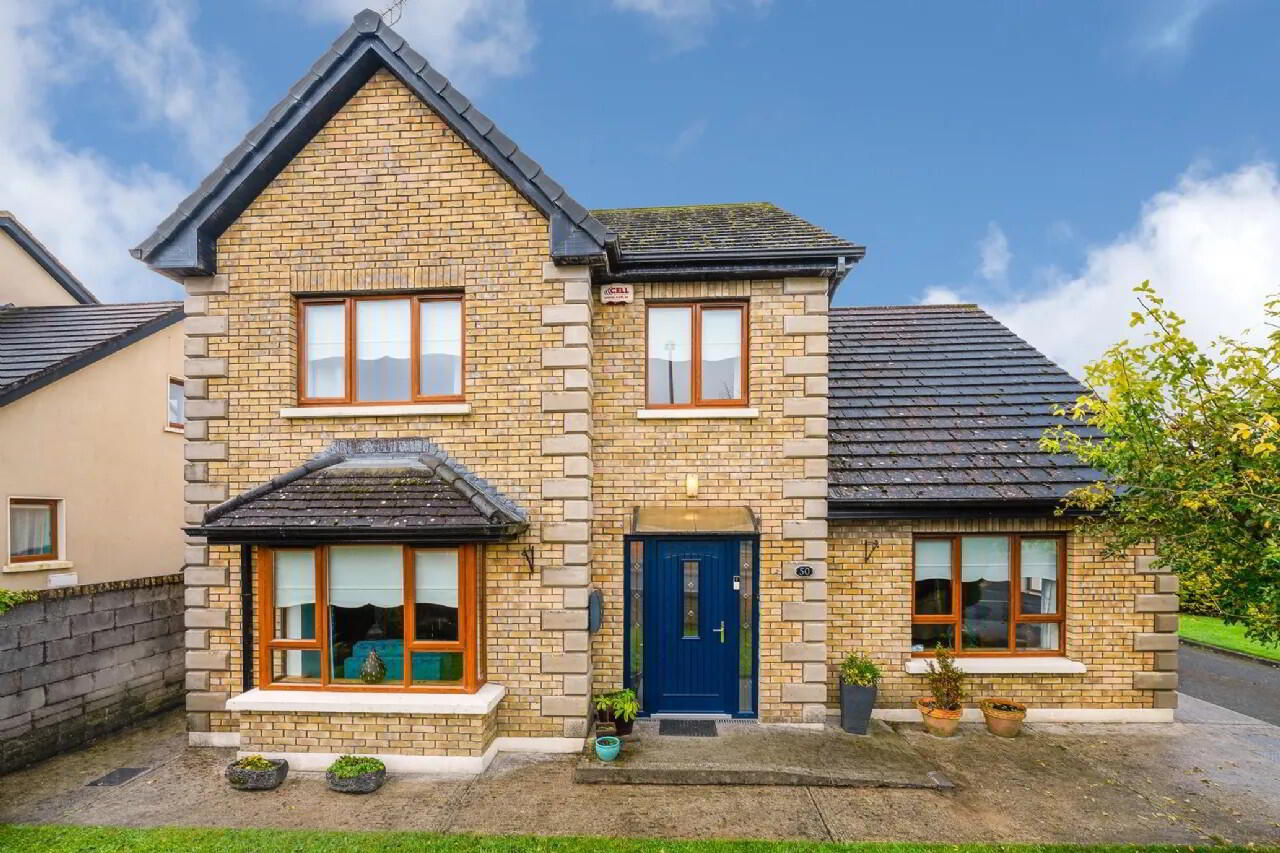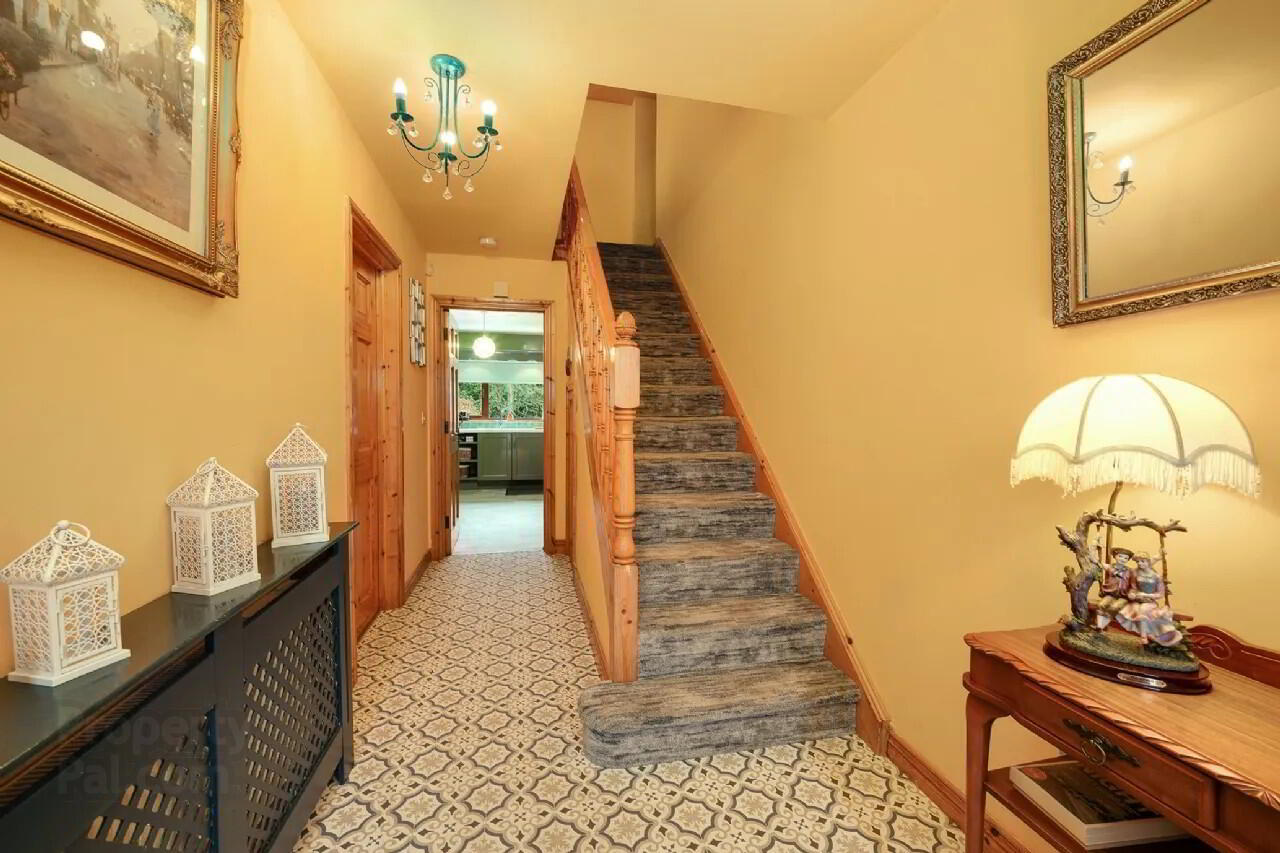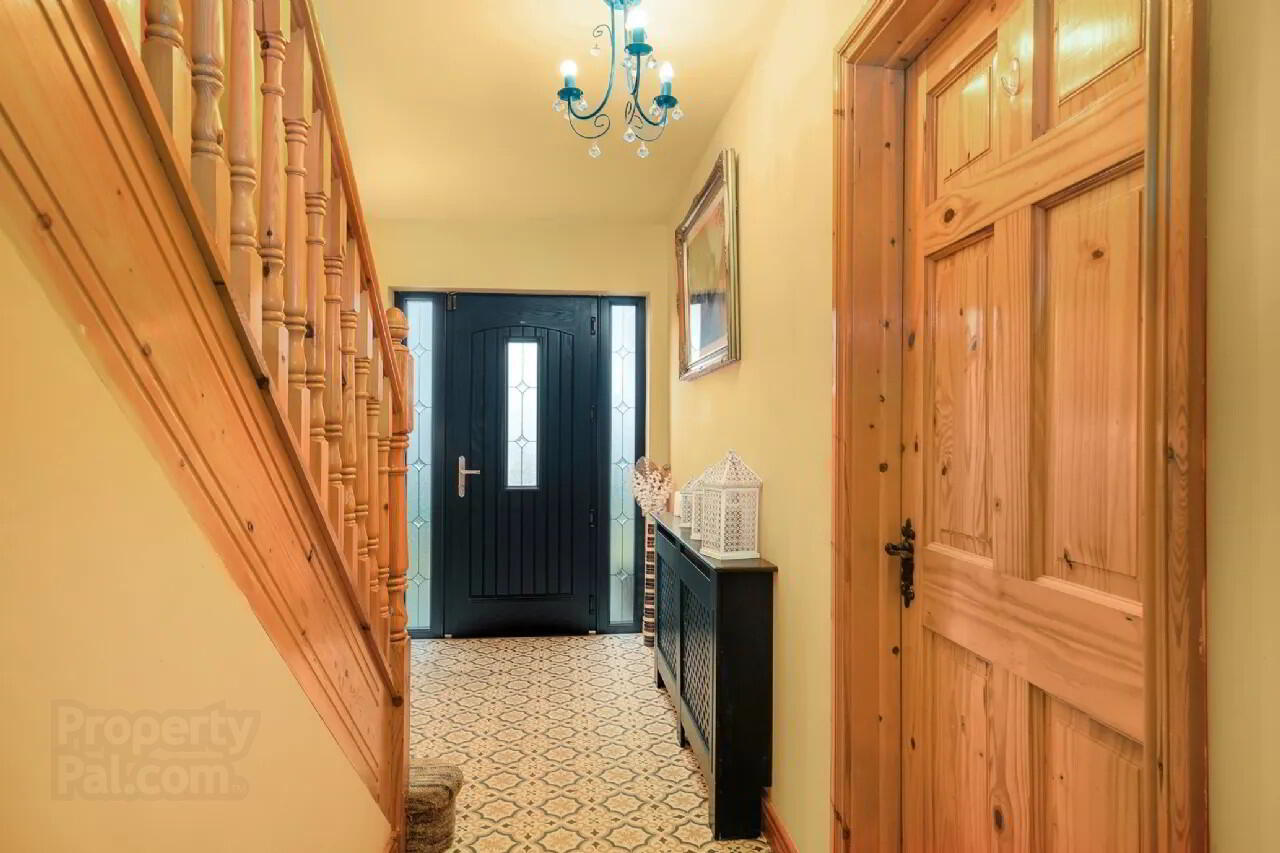


50 Swiftbrook Glen,
Virginia, A82XY51
5 Bed House
Asking Price €399,995
5 Bedrooms
3 Bathrooms
Property Overview
Status
For Sale
Style
House
Bedrooms
5
Bathrooms
3
Property Features
Tenure
Not Provided
Energy Rating

Property Financials
Price
Asking Price €399,995
Stamp Duty
€3,999.95*²
Rates
Not Provided*¹
Property Engagement
Views Last 7 Days
42
Views Last 30 Days
154
Views All Time
513

Features
- Detached Residence
- Desirable Estate of Swiftbrook Glen
- Additional storage / home office space
- Spacious garden
- 5 Bedrooms (2 En-Suite)
- C1 Energy Rated
- New Composite Front Door
- Stira Access
- Attic Partially floored
This exceptional property is situated on a spacious plot with large garden, allowing for privacy and a serene atmosphere. The exterior showcases a timeless architectural design, combining classic elements with modern touches.
Accommodation is bright, light and very well proportioned with its ground floor living space lending itself to excellent areas for entertaining & family life. Kitchen features built in units & breakfast bar, sitting room with feature marble fireplace and bay window, additional living area with feature fireplace, utility room with built in units and a w/c.
On the first floor there are five generously proportioned bedrooms two of which have built in wardobes, one ensuite and family bathroom.
This residence goes above and beyond with its additional features. The thoughtfully designed layout ensures that every square inch of the property is utilised efficiently, providing both comfort and practicality.
Swiftbrook Glen offers a peaceful and welcoming community environment, with nearby amenities such as Deerpark forest, primary & secondary school, and a host of shops, cafe's and local amenities. Its location provides easy access to major transportation routes, connecting you to many surrounding areas plus dublin city centre and airport.
Please call or email us to arrange a viewing. Entrance Hall 2.03m x 4.93m Tiled flooring
Living Room 3.96m x 5.45m Carpet flooring, feature fireplace, coving
Dining Area 2.50m x 4.12m Wood flooring
Kitchen 3.59m x 4.12m Breakfast bar, tiled backsplash, Wood flooring
Utility Room 3.92m x 3.04m Tiled flooring, Built in units
W/C 1.54m x 2.04m Tiled flooring
Family Room 3.92m x 5.19m Wood flooring
Bedroom 1 2.94m x 2.95m Carpet flooring, built in wardrobes, rear facing
Bedroom 2 3.06m x 2.95m Carpet flooring, built in wardrobes, rear facing
Bedroom 3 3.92m x 4.77m Carpet flooring
Bedroom 4 2.45m x 2.65m Carpet flooring, front facing
Master Bedroom 3.54m x 4.17m Carpet flooring
Ensuite 2.52m x 1.24m Fully tiled, shower, WHB, W/C
Bathroom 2.63m x 1.77m Fully tiled, bath, W/C, WHB
Landing 4.21m x 3.08m Carpet flooring
BER: C1
BER Number: 102773330
Energy Performance Indicator: 168.35
Virginia is a town situated close to Lough Ramor, on the N3 route approximately 85 km northwest of Dublin. The area is well served by public transport, connected to Dublin by an hourly bus service from Cavan town. Regarded these days as a commuter town with its proximity to larger trading towns east and west, the local industry consists mainly of farming and milk processing at the local Glanbia factory, which produces skim milk powder and cream for the world renowned brand Baileys Irish Cream liqueur.
Other local manufacturers include the Fleetwood brand of paint products. Virginia has won the prestigious Irish Tidy Towns Competition several times. Virginia College, formerly Virginia Vocational School, is the only secondary school in Virginia. Situated beside Lough Ramor, it is a mixed school educating over 700 pupils.
BER Details
BER Rating: C1
BER No.: 102773330
Energy Performance Indicator: 168.35 kWh/m²/yr


