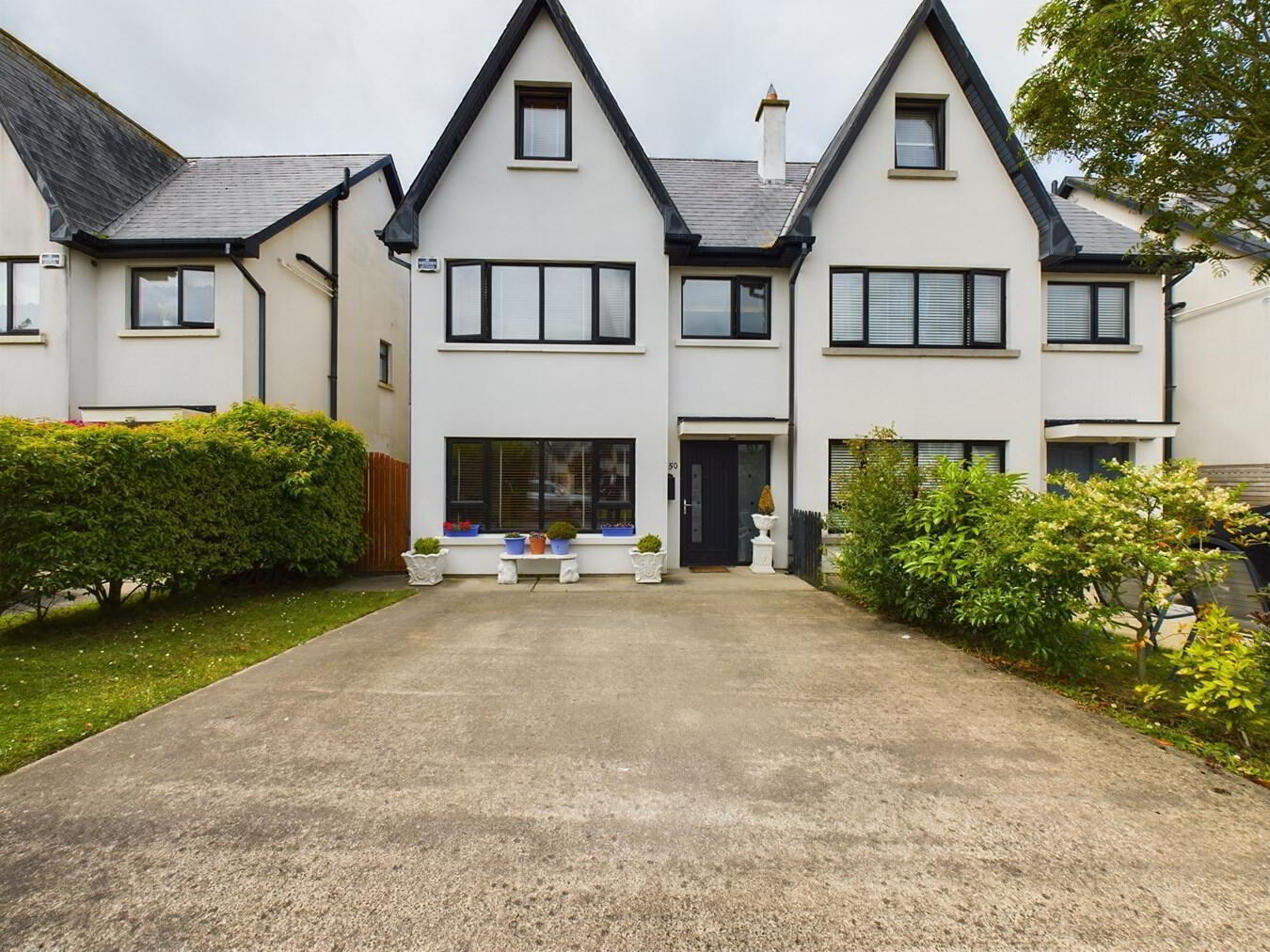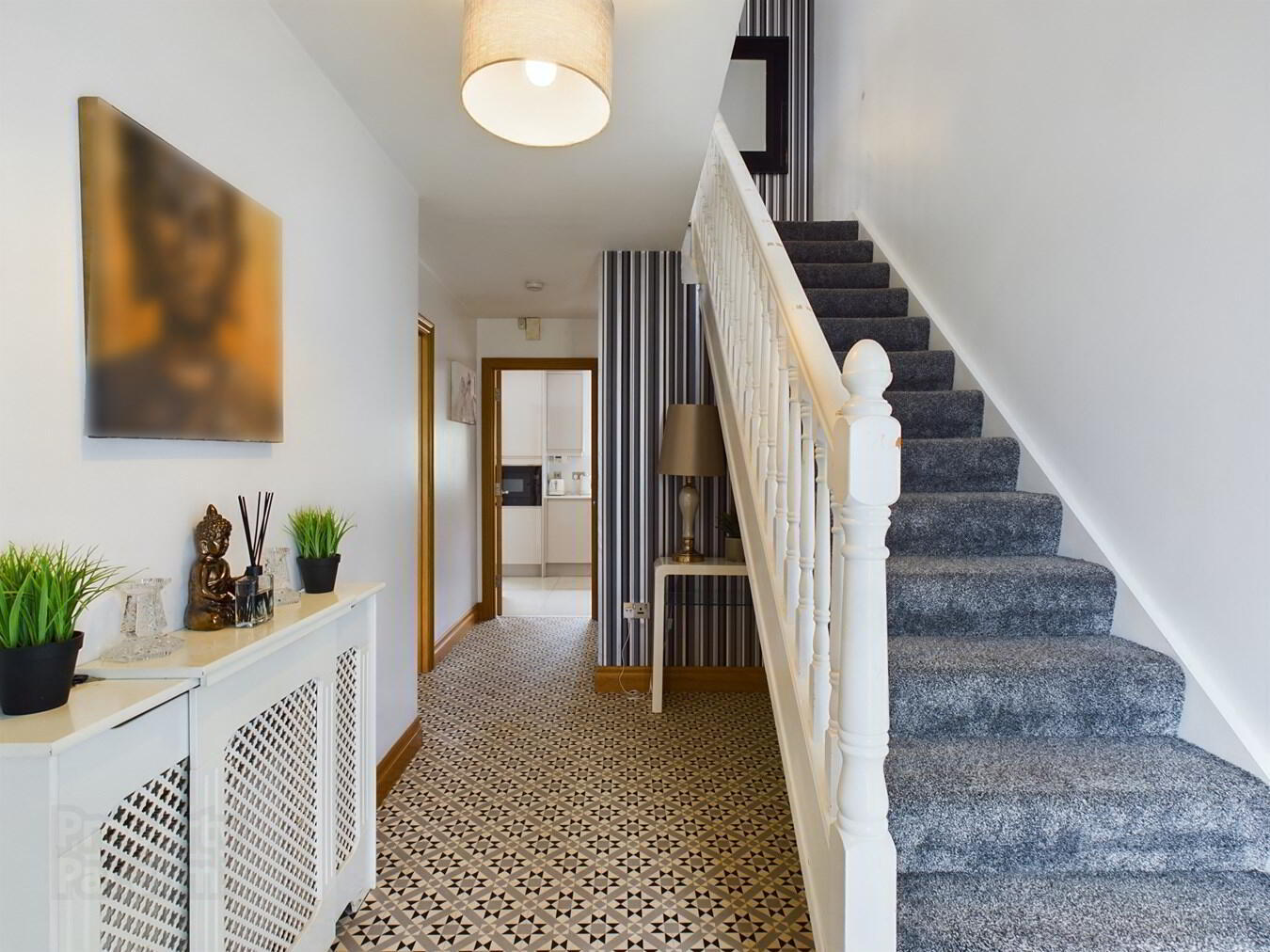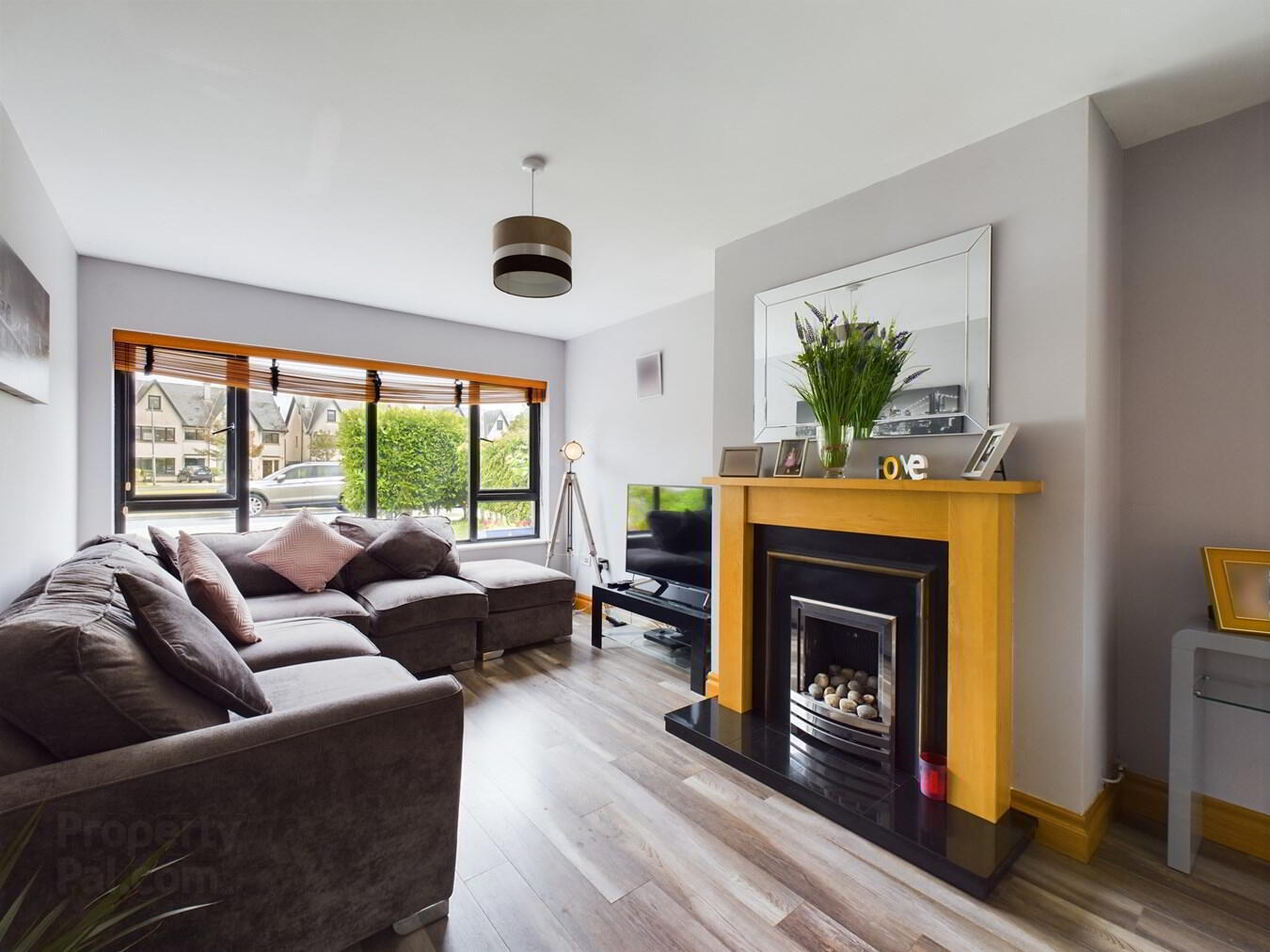


50 Poplar Drive,
Carraig An Aird, Six, Cross Roads, X91V5DV
4 Bed Semi-detached House
Price €295,000
4 Bedrooms
3 Bathrooms
Key Information
Status | For sale |
Price | €295,000 |
Style | Semi-detached House |
Bedrooms | 4 |
Bathrooms | 3 |
Tenure | Freehold |
Stamp Duty | €2,950*² |
Rates | Not Provided*¹ |
 Ground Floor:
Ground Floor: Entrance Hall:
4.05m x 2.30m (13' 3" x 7' 7") Welcoming and stylish bright entrance hall with a contemporary décor, featuring tiled flooring which sets the tone for the rest of the home.
Living Room:
5.11m x 3.19m (16' 9" x 10' 6") The living room is a bright and inviting space, featuring laminate flooring and a modern fireplace with a gas fire. Stylish double doors open through to the open plan dining room/kitchen.
Kitchen/Dining Room:
3.58m x 5.61m (11' 9" x 18' 5") The open-plan kitchen and dining area is a bright, modern space featuring polished tiled flooring and sleek cabinetry including integrated dishwasher, fridge, oven, hob and microwave. Patio doors that lead to the rear garden, providing a seamless blend of indoor and outdoor living.
Guest WC:
1.57m x 1.44m (5' 2" x 4' 9") Convenient guest WC with tiled flooring, WC and wash hand basin
First Floor:
Landing:
5.78m x 2.20m (19' 0" x 7' 3") With laminate flooring.
Bedroom 1:
3.58m x 2.88m (11' 9" x 9' 5") Features laminate flooring and built in wardrobe.
Bedroom 2:
3.31m x 3.31m (10' 10" x 10' 10") Features laminate flooring, built in wardrobes with an access doorway leading into the main bathroom.
Bedroom 3:
2.45m x 2.63m (8' 0" x 8' 8") With carpet flooring.
Bathroom:
Features sleek, contemporary fully tiled walls and floors with a floating vanity unit, bath, WC and heated towel rail.
Second Floor:
Bedroom 4/Master Bedroom:
6.83m x 3.19m (22' 5" x 10' 6") Features luxurious carpet flooring with built in wardrobe and a skylight window.
En suite Shower Room:
2.30m x 1.11m (7' 7" x 3' 8") With tiled floor, shower unit, wash hand basin and WC.
Outside and Services:
Features:
Excellent 4 bed semi-detached home in popular residential development.
Built in c. 2007 with a living area of c. 1,300 sq. ft.
Gas-fired central heating,
Upvc double-glazed windows throughout.
Driveway to front with parking for two cars.
Maintenance free back garden with spacious paved area, a shed and a lovely covered seating area.
Easy access to the Outer Ring Road, Waterford IDA Industrial Estate and South East Technological University.

Click here to view the 3D tour

