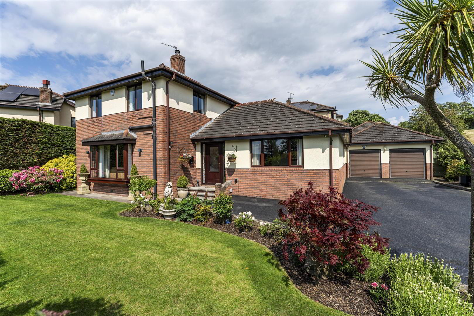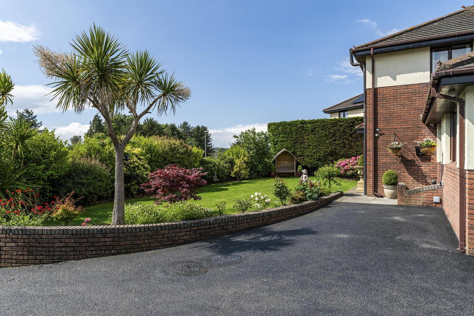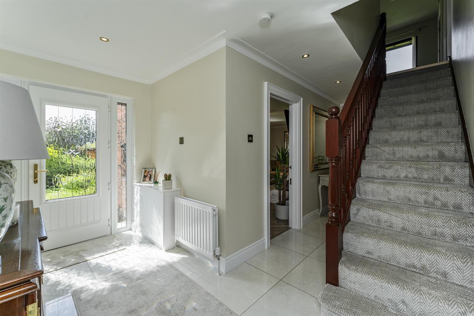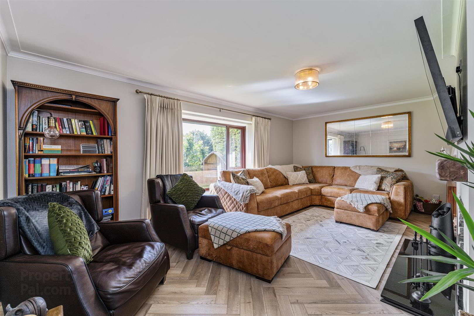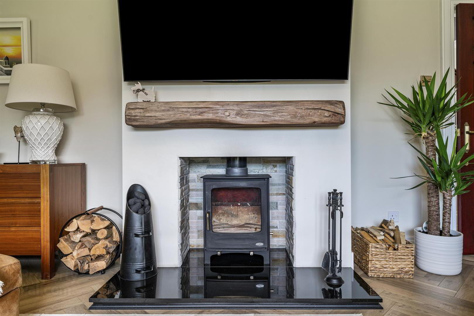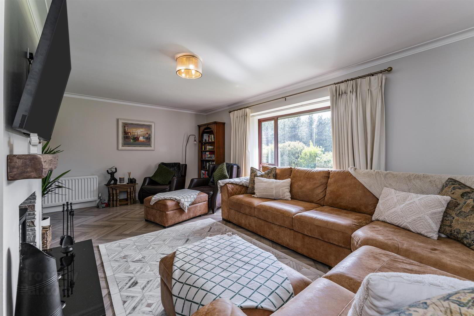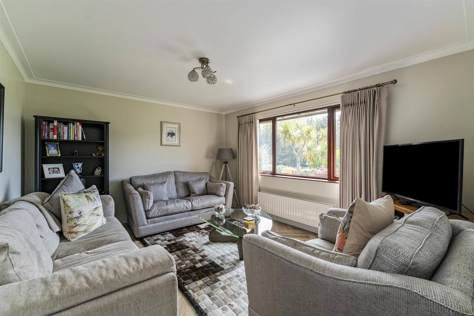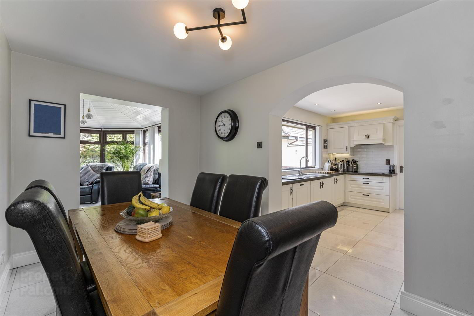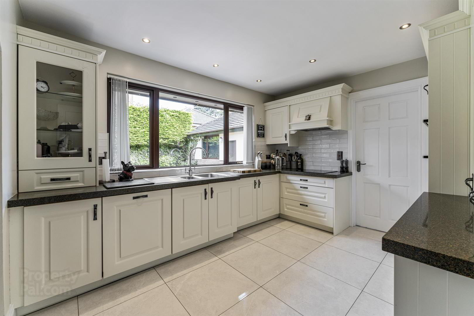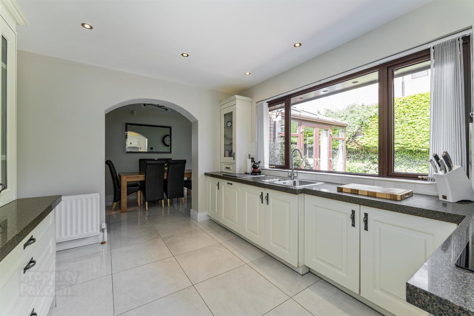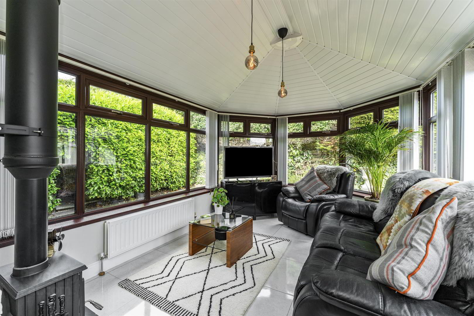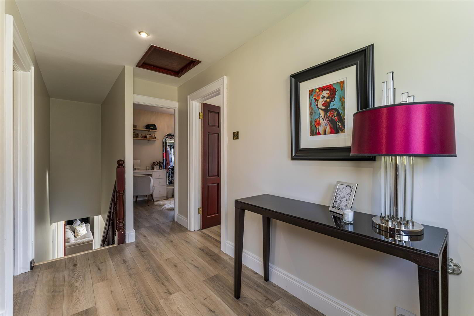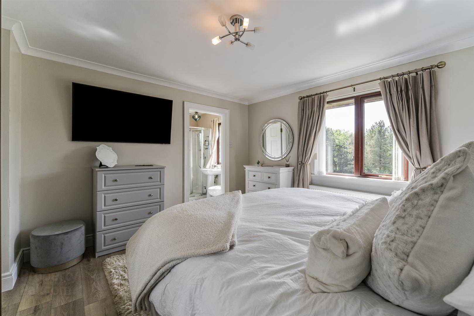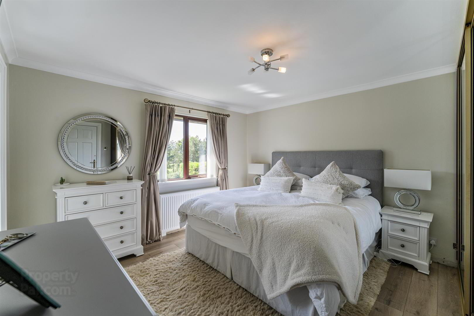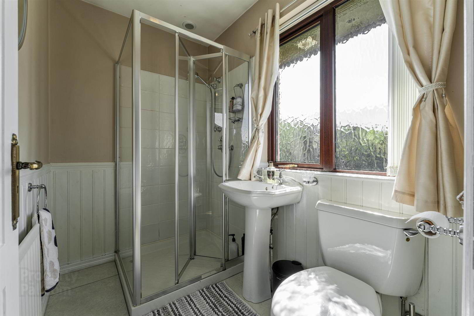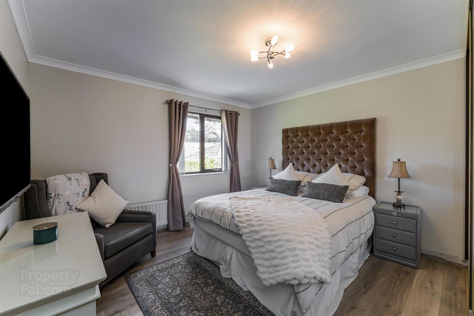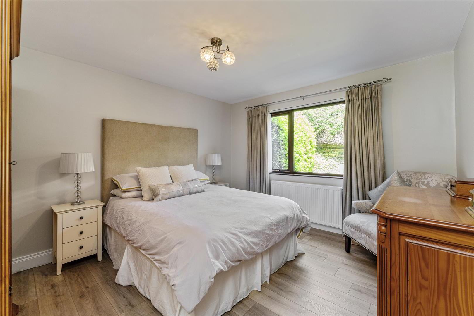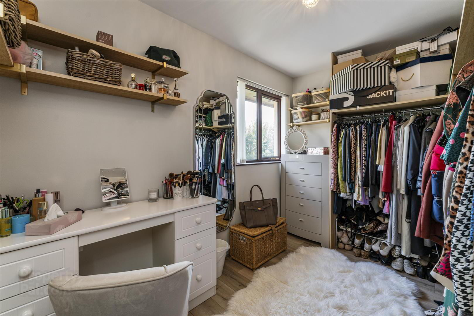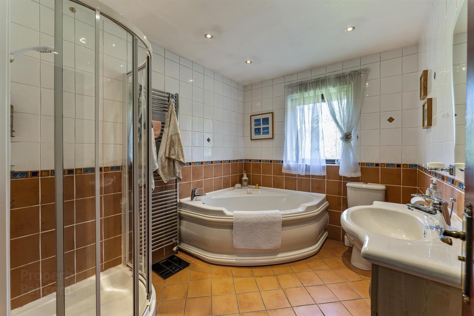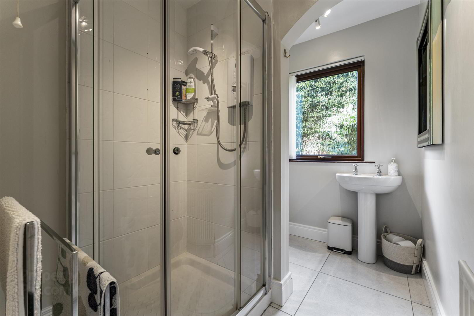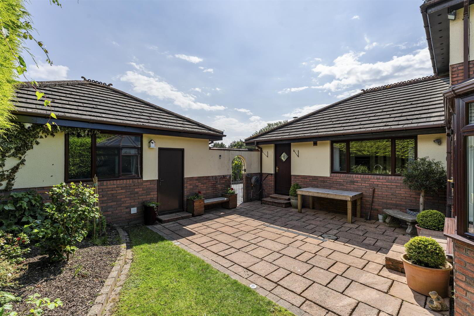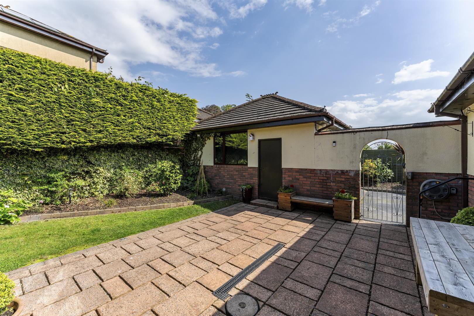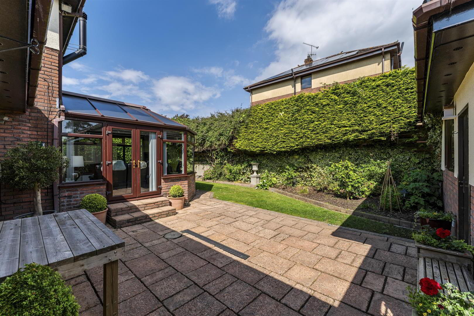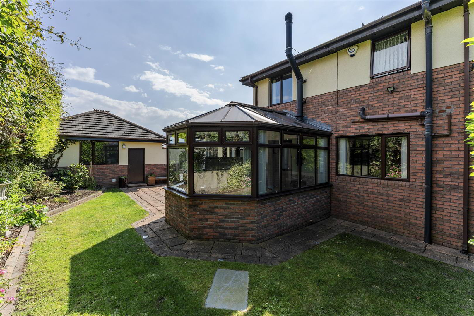50 Old Shore Road,
Newtownards, BT23 8NE
4 Bed Detached House
Offers Over £399,950
4 Bedrooms
3 Bathrooms
4 Receptions
Property Overview
Status
For Sale
Style
Detached House
Bedrooms
4
Bathrooms
3
Receptions
4
Property Features
Tenure
Freehold
Energy Rating
Broadband
*³
Property Financials
Price
Offers Over £399,950
Stamp Duty
Rates
£2,670.64 pa*¹
Typical Mortgage
Legal Calculator
In partnership with Millar McCall Wylie
Property Engagement
Views Last 7 Days
1,004
Views Last 30 Days
3,530
Views All Time
13,602
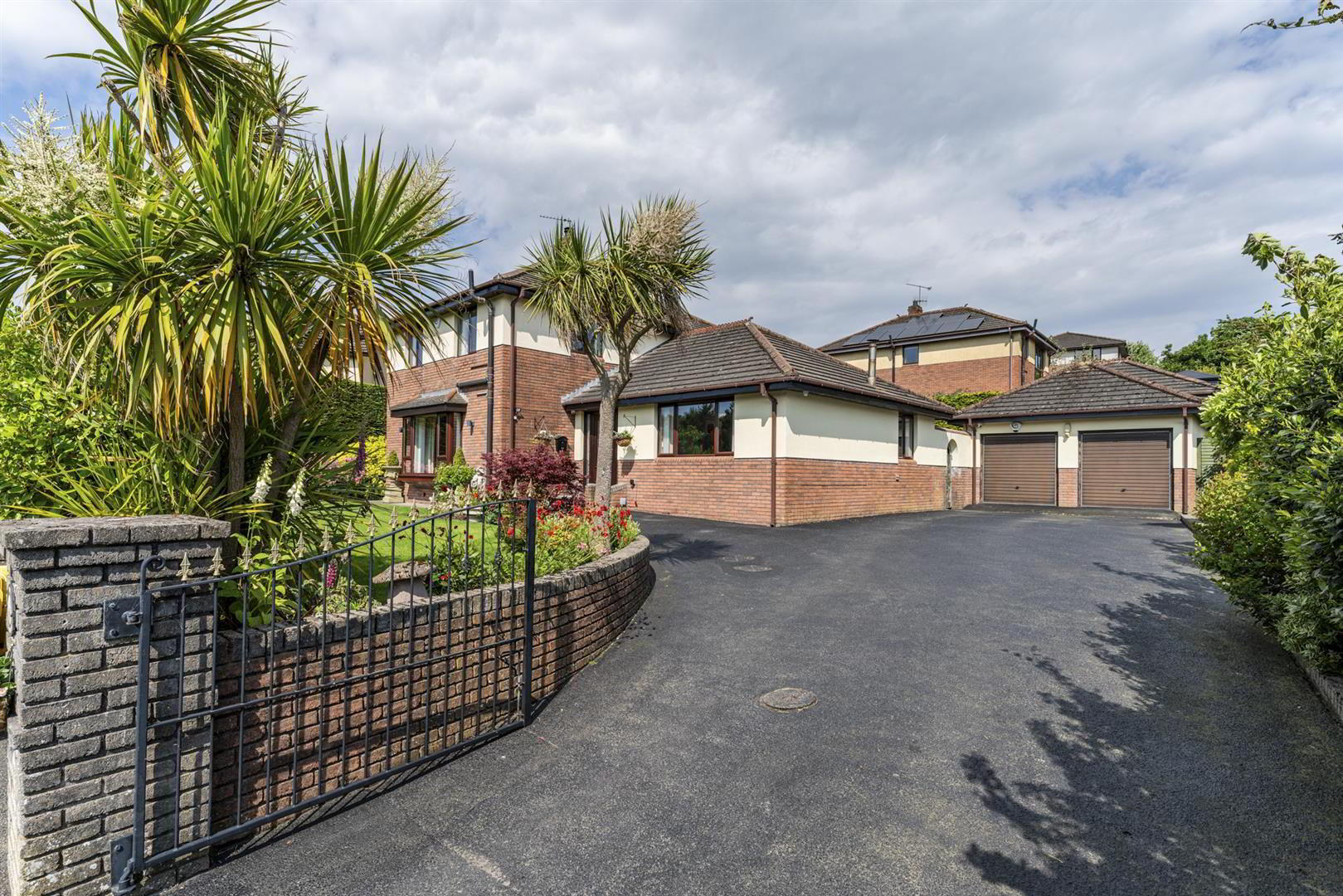
Features
- Beautiful Detached Residence In An Excellent Residential Location
- Four Reception Rooms, One With Multi-Fuel Burning Stove
- Fitted Kitchen And Separate Utility Room
- Four Double Bedrooms, One On The Ground Floor
- Ground Floor Shower Room, First Floor Bathroom and Master Ensuite
- Oil Fired Central Heating and PVC Double Glazed Windows
- Gated Entrance With Tarmac Driveway Leading To Detached Double Garage
- Beautiful Mature Gardens And Enclosed Gardens To Front And Rear
As you step inside, you'll be greeted by four reception rooms, each offering a unique space for entertaining or relaxing. Imagine cozy evenings by the multi-fuel burning stove in one of the herringbone-floored rooms - pure bliss!
The landscaped mature gardens surrounding the property provide a peaceful retreat, fully enclosed for privacy and security. The gated entrance adds an extra touch of elegance, leading you to a tarmac driveway and a detached double garage - perfect for storing your vehicles or creating a workshop space.
The well-equipped kitchen and separate utility room cater to all your culinary needs, making meal prep a breeze. Additionally, with one of the four double bedrooms conveniently located on the ground floor, this property offers flexibility and convenience for all.
Stay warm and toasty during the colder months with the oil-fired central heating, and enjoy the natural light that floods through the PVC double-glazed windows throughout the house.
Don't miss out on the opportunity to make this house your home - a perfect blend of comfort, style, and functionality awaits you at Old Shore Road!
- Accommodation Comprises:
- Entrance Hallway
- Tiled flooring with under stairs storage.
- Family Room 3.49 x 4.17 (11'5" x 13'8")
- Herringbone flooring.
- Living Room 3.76 x 5.91 (12'4" x 19'4")
- Herringbone flooring with multi-fuel burning stove with wooden mantle.
- Kitchen 2.96 x 3.54 (9'8" x 11'7")
- Modern range of high and low level units with laminate work surface, ceramic sink unit with mixer taps and drainer, space for fridge freezer, integrated appliances to include; dishwasher, microwave, oven and four ring electric hob with extractor fan, tiled flooring, part tiled walls and recessed spotlights.
- Utility Room 2.31 x 2.9 (7'6" x 9'6")
- Range of high and low level units with laminate work surface, ceramic sink unit with mixer taps, plumbed for washing machine and space for tumble dryer, tiled flooring and part tiled walls.
- Dining Room 2.29 x 3.78 (7'6" x 12'4")
- Tiled flooring.
- Sunroom 3.25 x 4.26 (10'7" x 13'11")
- Multi-fuel burning stove, tiled flooring with double door to rear garden.
- Bedroom 2 3.75 x 3.41 (12'3" x 11'2")
- Double Bedroom.
- Shower Room (Downstairs)
- White suite comprising tiled shower enclosure with overhead shower and glazed door, glass shower screen, sink with mixer tap, low flush wc,, extractor fan, tiled walls and floor.
- First Floor
- Landing
- Wood laminate flooring with access to roof space.
- Bedroom 1 3.79 x 3.59 (12'5" x 11'9")
- Double bedroom with wood laminate flooring and built-in wardrobe.
- En-Suite
- White suite comprising, walk in shower cubicle with overhead shower, sliding glass door, pedestal wash hand basin with mixer tap, low flush wc, tiled floor, part paneled walls, extractor fan and recessed spotlights.
- Bedroom 3 3.82 x 3.49 (12'6" x 11'5")
- Double bedroom with wood laminate flooring.
- Bedroom 4 2.11 x 3.13 (6'11" x 10'3")
- Built in storage with wood laminate flooring.
- Bathroom
- White suite comprising panelled corner bath, tiled shower enclosure with overhead shower and glazed door with glass shower screen, low flush wc, pedestal wash hand basin with tiled splashback, recessed spotlights tiled walls and tiled flooring.
- Double Garage 4.93 x 5.78 (16'2" x 18'11")
- Up and over doors with power and light.
- Outside
- Front: Gated entrance leading to tarmac driveway with space for multiple vehicles. Area in lawn with landscaped, mature bedding areas.
Rear: Fully enclosed with pavior patio, area in lawn and mature bedding areas.


