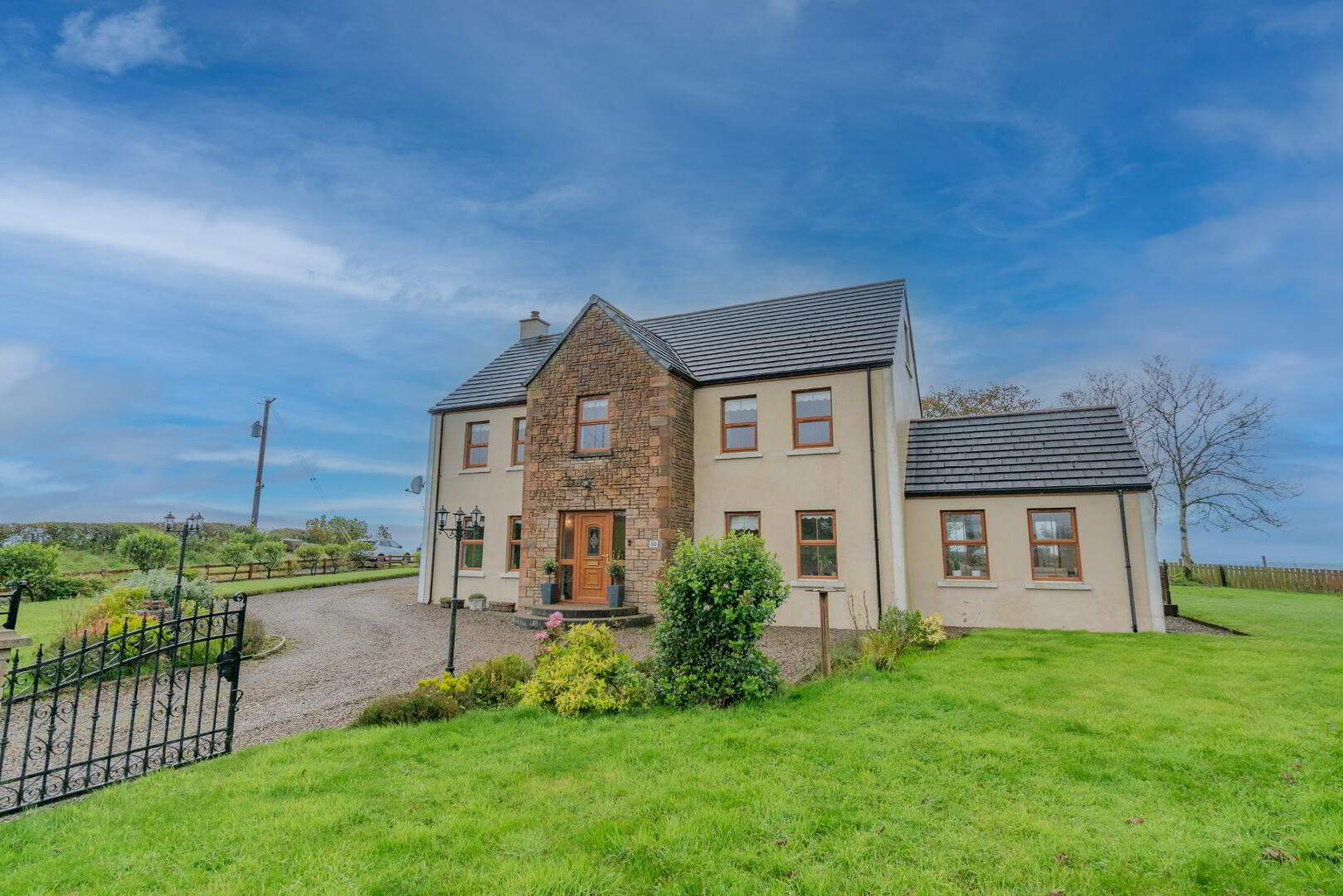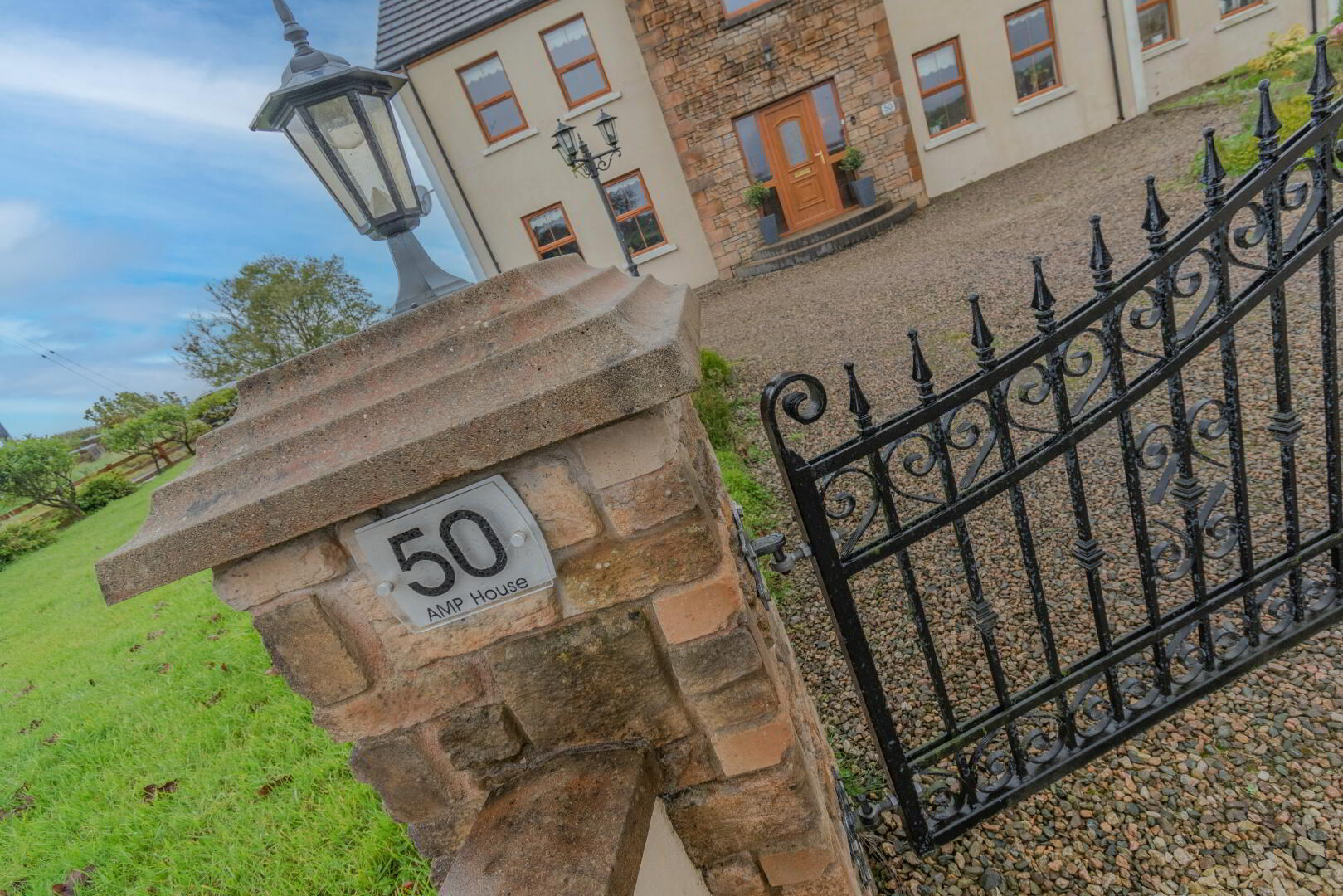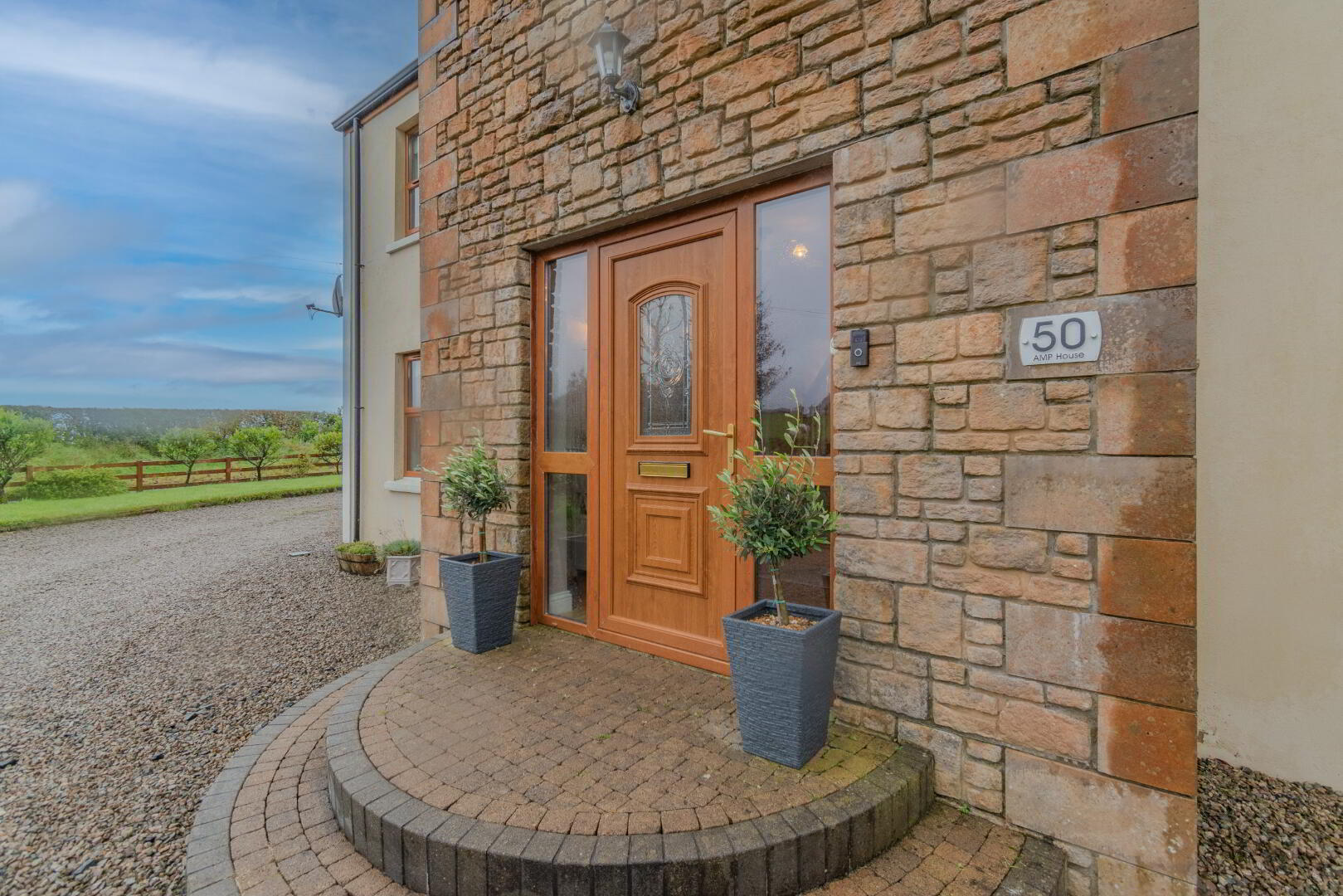


50 Moneyduff Road,
Cloughmills, Ballymena, BT44 9NY
5 Bed Detached House with garage
Offers Over £320,000
5 Bedrooms
3 Bathrooms
3 Receptions
Property Overview
Status
For Sale
Style
Detached House with garage
Bedrooms
5
Bathrooms
3
Receptions
3
Property Features
Tenure
Freehold
Energy Rating
Heating
Oil
Broadband
*³
Property Financials
Price
Offers Over £320,000
Stamp Duty
Rates
£2,274.14 pa*¹
Typical Mortgage
Property Engagement
Views Last 7 Days
1,179
Views Last 30 Days
6,433
Views All Time
11,427

Features
- Detached Country Home of c. 2850 sqft
- Five Bed, Three Reception, Three Bath
- Modern Kitchen with Utility Area
- Double Garage with Multi-Purpose Room Upstairs
- Beautiful Gardens with Lawns, Stoned Areas & Decking
- Tranquil Countryside Positioning
- Superb Location for Commuters with Easy Access to A26
- Energy Efficient Home – B Rating
- Offered with No Onward Chain
Covering some 2850 sqft across three storeys, we are pleased to introduce the fabulous 50 Moneyduff Road, Cloughmills to the open sales market. Seldom does such a spacious, well-proportioned and sensible family home come to the open market in the area, and we are certain that this will appeal to a wide range of potential purchasers.
Approached from a shared laneway through cast iron gates, the property enjoys an entrance hallway with commanding central staircase, family living room, dining room (currently used as a gym space), snug to the side with panoramic views of the site, kitchen, rear hall, downstairs WC and utility room complete with an additional oven. On the first floor, you will find three double bedrooms (the master having the benefit of its own en-suite) along with the family bathroom, and walk-in hotpress. Ascending to the second story, there is an additional two spacious bedrooms with pitched ceilings, and shower room.
Sitting on a height, the property enjoys views of the wider Cloughmills and Corkey Area countryside with rolling hills. This can be enjoyed from the decking area just off the snug, rear lawn or the private, stoned sitting area. The property also boasts a double garage completely finished inside, with double electric doors, lighting and electrics, and an upstairs room that could be used in a variety of different ways.
Located in a superior setting, moments from amenities Cloughmills and the surrounding villages, and not far from the main A26 between Ballymoney, Ballymena and beyond, we can see how this property would appeal to the commuter, or busy family unit.
Originally built in 2007, No. 50 enjoys a fantastic energy rating and remains incredibly efficient. Also offered with no onward chain, we are certain that this will be an attractive opportunity and can only recommend personal inspection to truly appreciate what this family home has to offer.
GROUND FLOOR ACCOMMODATION
HALLWAY (3.15m x 6.39m)
Laminate Wood Floor, Woodgrain PVC Front Door with Side Lights, Radiators, Socket Points, Carpeted Central Staircase.
LIVING ROOM (4.45m x 5.15m) (WPS)
Laminate Wood Floor, Socket Points, Radiator, TV Point, Feature wood Burning Stove with Granite Hearth, Windows to Front.
DINING ROOM (4.45m x 3.46m)
Laminate Wood Floor, Radiator, Socket Points, Windows to Front.
SNUG (4.13m x 4.33m)
Laminate Wood Floor, Radiator, Socket Points, Panoramic Windows with Central Feature Window & Double Doors to Decking.
KITCHEN (3.74m x 4.44m)
Tiled Flooring, Window to Rear, Eye & Low-Level Cream Units with Granite Worktop, Belfast Sink, Integrated Oven & Gas Hob, Space for Fridge, Plumbed for Auto, Double Radiator, Socket Points, TV Point.
REAR HALL (3.91m x 2.58m) (WPS)
Tiled Flooring, Glazed PVC Door to Rear, Radiator, High-Level Cupboards.
DOWNSTAIRS WC (1.97m x 0.86m)
Tiled Flooring, Window to Rear, WC, Wash Hand Basin, Window to Rear.
UTILITY (3.67m x 2.03m)
Tiled Flooring, Eye and Low-Level Units with Laminate Worktop, Stainless Steel Sink & Drainer, Plumbed for Auto, Socket Points, Integrated Hob & Oven, Window to Rear.
FIRST FLOOR ACCOMMODATION
STAIRS AND LANDING
Carpeted Stairs & Landing with Recessed Spot Lighting, Radiators & Socket Points.
WALK-IN HOTPRESS (2.45m x 1.78m)
Laminate Wooden Flooring, Tank and Shelving.
FAMILY BATHROOM (2.44m x 3.66m)
Tiled Walls & Flooring, WC, Wash Hand Basin with Vanity Unit, Corner Shower, Jacuzzi Bath with Handheld Shower, Radiator, Window to Rear.
BEDROOM ONE (4.41m x 4.74m)
Carpeted Flooring, Windows to Front, Radiator, Socket Points.
EN-SUITE (2.44m x 2.14m)
Tiled Walls & Flooring, Large Shower Enclosure, WC, Wash Hand Basin with Vanity Unit, Recessed Spot Lighting, Window to Rear.
BEDROOM TWO (3.47m x 4.37m)
Carpeted Flooring, Radiator, Socket Points, Windows to Front.
BEDROOM THREE (4.37m x 3.76m)
Carpeted Flooring, Radiator, Socket Points, Windows to Rear.
SECOND FLOOR ACCOMMODATION
STAIRS AND LANDING
Carpeted Stairs & Landing, Recessed Spot Lighting, Attic Access.
BEDROOM FOUR (4.57m x 4.52m)
Laminate Wooden Floor, Pitched Rood, Velux Window to Rear, Window to Side, Socket Points, TV Point.
SHOWER ROOM (2.95m x 1.87m)
Tiled Walls & Flooring, Pitched Roof with Velux Window to Rear, Corner Shower, WC, Wash Hand Basin with Vanity Unit, Radiator.
BEDROOM FIVE (4.57m x 4.52m)
Laminate Wood Flooring, Pitched Roof with Velux to Rear, Windows to Side, Socket Points, TV Point, Radiator.
OUTSIDE
FRONT
Approached from a Shared Laneway through Pillars with Iron Gates leading to a Stoned Drive, Laid in Lawns and Mature Shrubbery, Access to Double Garage at Side.
REAR
Gardens Laid in Lawn with Stoned Areas, Decking at the snug and a Stoned Seating Area to Rear, Shed, Mature Planting, Outside Tap.
DOUBLE GARAGE (6.72m x 5.59m)
Concrete Flooring, Sockets & Lighting, 1x Electric Roller Door, 1x Manual Roller Door, Boiler, PVC Pedestrian Door to Side, Stairs leading to…
MULTI-PURPOSE GARAGE ROOM (4.49m x 3.66m) (Not Inc. Staircase Area)
Laminate Wooden Floor, Radiator, Socket Points, Windows to Front and Rear.
These particulars, whist believed to be accurate are set out as a general outline only for guidance and do not constitute any part of an offer or contract. Intending purchasers should not rely on them as statements of representation of fact but must satisfy themselves by inspection or otherwise as to their accuracy. No person in the employment of McCartney and Crawford has the authority to make or give any representation or warranty in respect of the property.
Directions
Coming off the A26 at Glarryford, follow the Springmount Road into Clough. Go straight ahead at the junction and follow the Glenleslie Road for approximately 0.5 miles before turning onto the Moneyduff Road. You will find the shared laneway 2.5 miles up the road on your left hand side.






