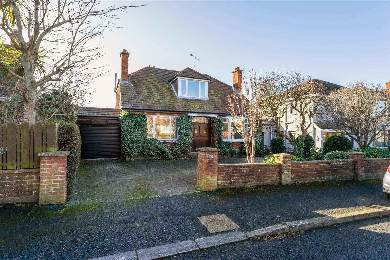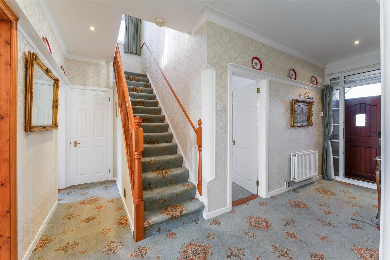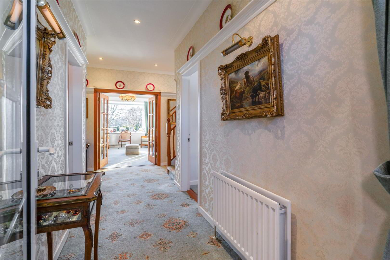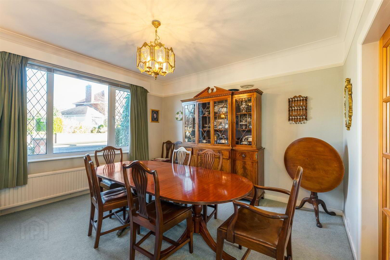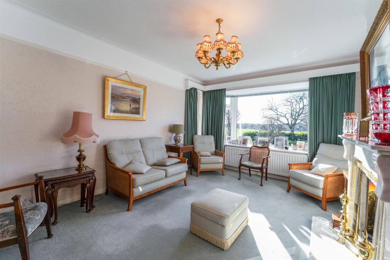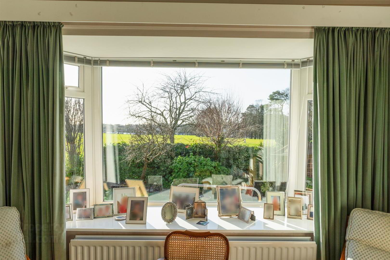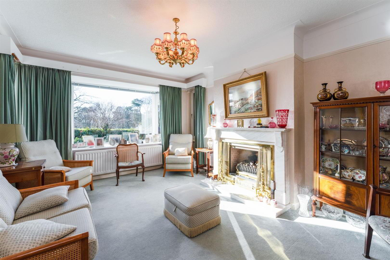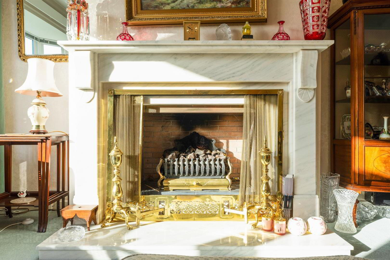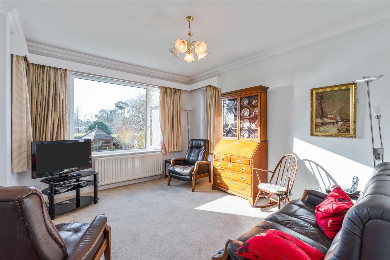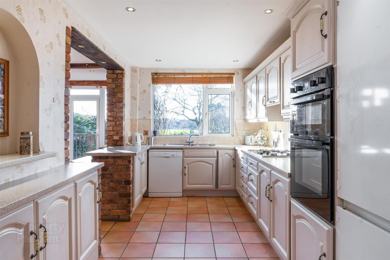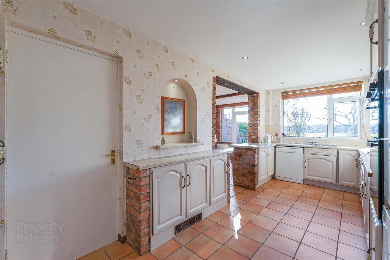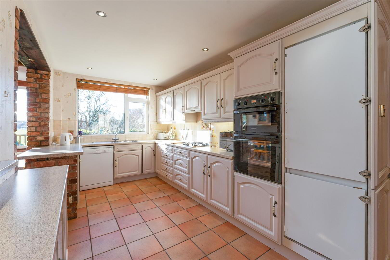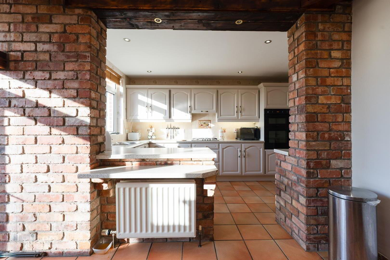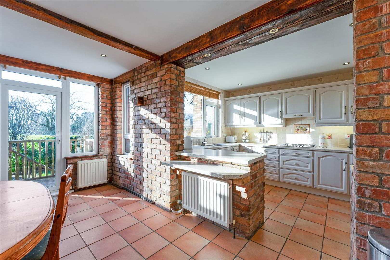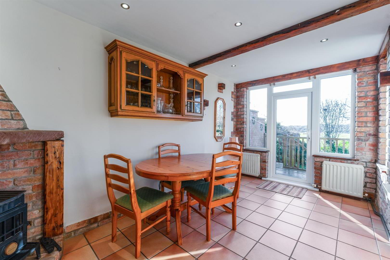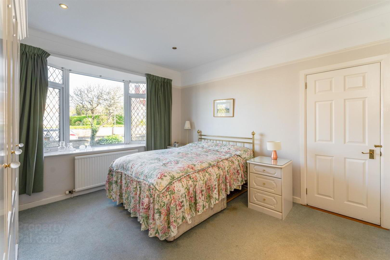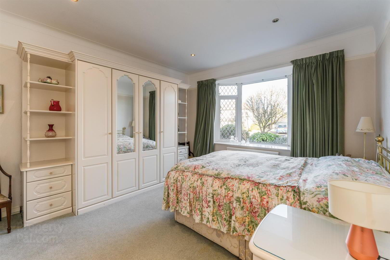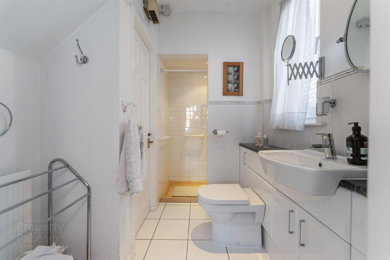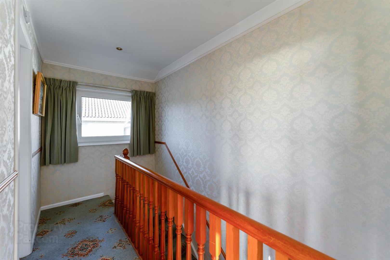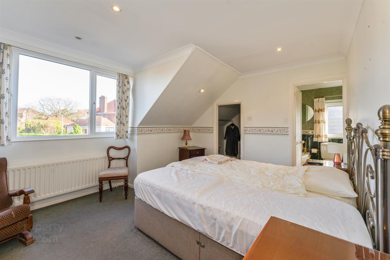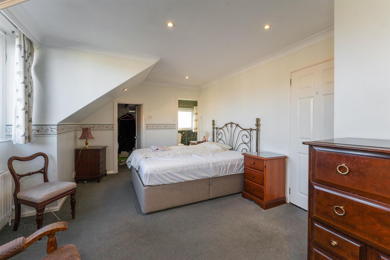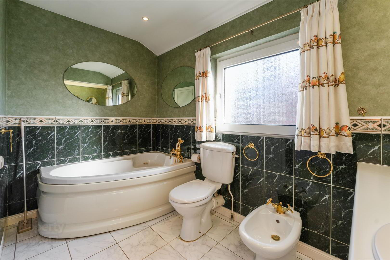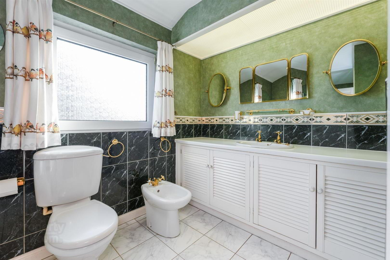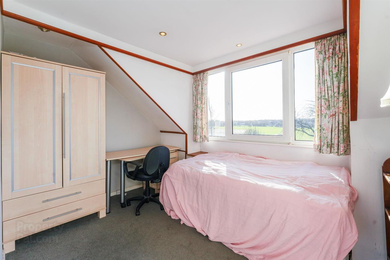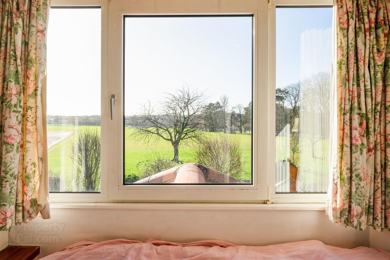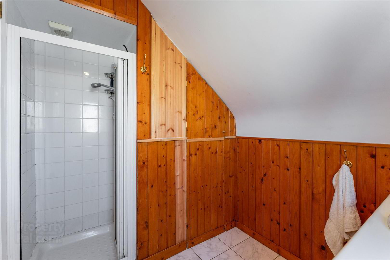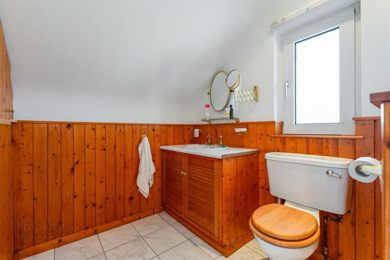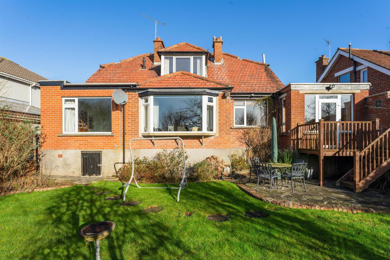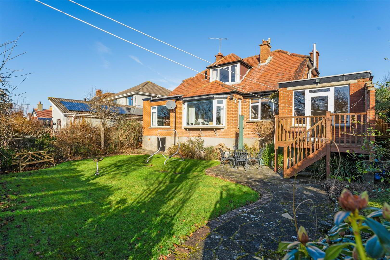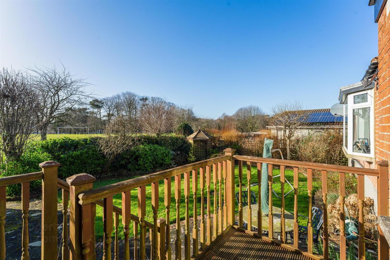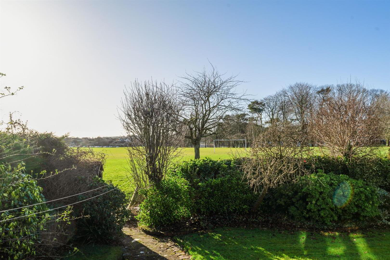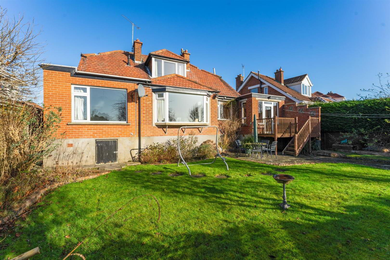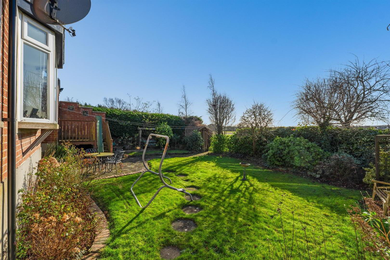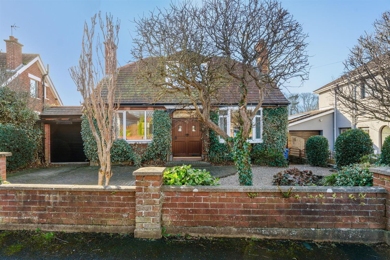50 Moira Drive,
Bangor, BT20 4RW
4 Bed Detached House
Sale agreed
4 Bedrooms
3 Bathrooms
3 Receptions
Property Overview
Status
Sale Agreed
Style
Detached House
Bedrooms
4
Bathrooms
3
Receptions
3
Property Features
Tenure
Leasehold
Energy Rating
Property Financials
Price
Last listed at Offers Over £375,000
Rates
£2,289.12 pa*¹
Property Engagement
Views Last 7 Days
387
Views Last 30 Days
3,098
Views All Time
14,341
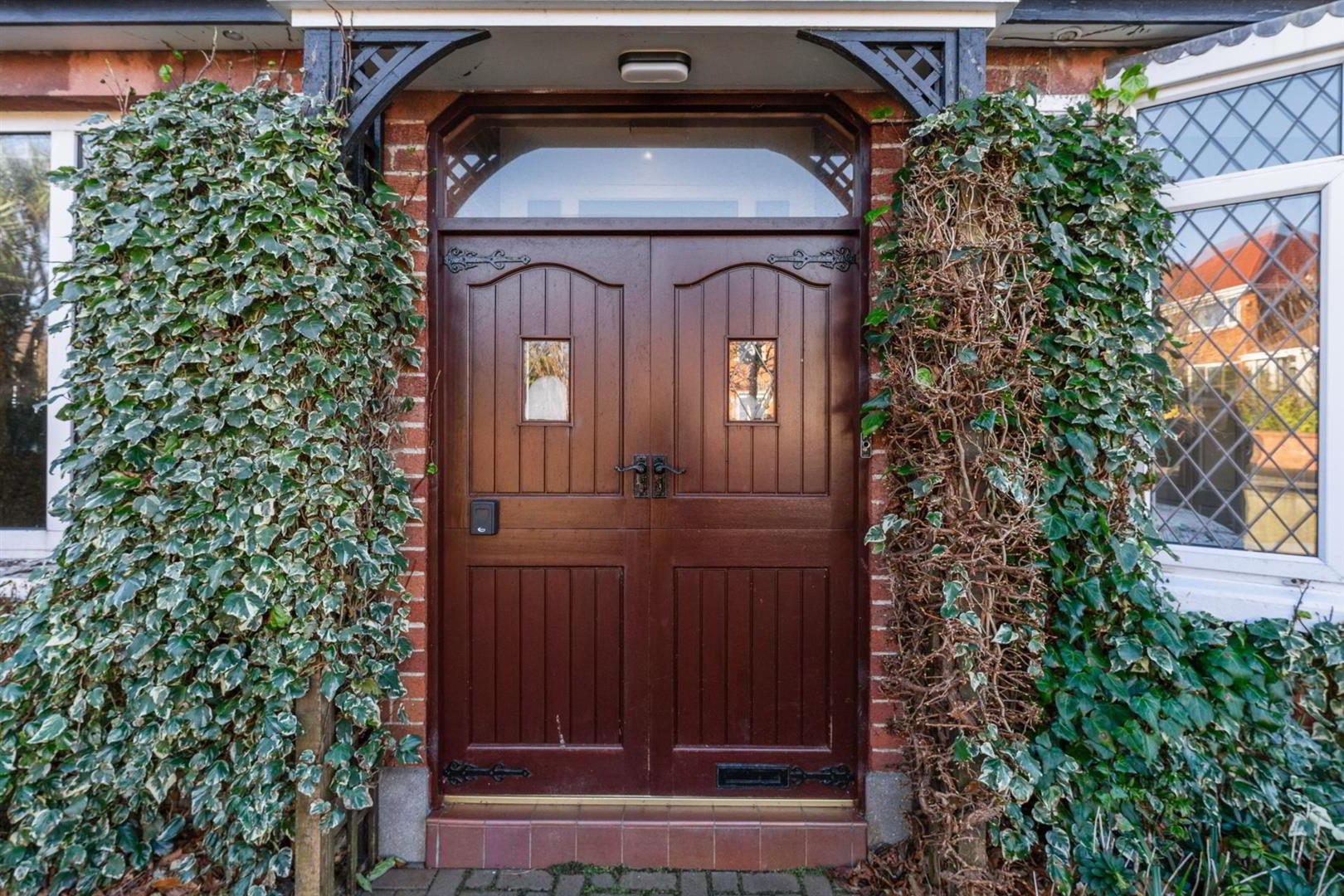
Features
- Location, Park Views & Charm
- Spacious Detached Residence
- Potential 4 Bedrooms & 3 Reception Rooms
- Well Appointed Kitchen
- Ground Floor Shower Room & First Floor Shower Room
- Master Bedroom Ensuite
- Gas Central Heating System
- Mature Well Stocked Gardens & Integral Garage
Boasting a wealth of adaptable accommodation the home although in need of a little sympathetic modernisation exudes vast potential and is sure to appeal to a wide variety of discerning purchasers. Upon inspection viewers will immediately appreciate the welcoming entrance porch and the delightful reception hall beyond. The home affords a wealth of reception space with a magnificent drawing room with feature oriel bay window, marble fireplace and a separate dining room and family room both of which could be utilised as extra ground floor bedroom accommodation depending upon family requirements.
The ground floor also provides a guest bedroom with an oriel bay window and free standing furniture and a separate adjoining shower room. Special mention must also be made of the well appointed kitchen which carries through to a cosy morning room. At first floor level viewers will be further enticed by two further bedrooms (the master bedroom has 2 walk-in wardrobes and an en-suite bathroom) and there is a separate shower room off the landing.
Outside there is excellent parking on the brick paved forecourt which provides ample off street parking and access to the integral garage. The enclosed mature rear enjoys lawn and hedging, mature trees and shrubs, useful basement storage and access to the park.
**The Vendor of the property is a relation of an employee of Ulster Property Sales**
- ACCOMMODATION
- Double wooden entrance door with single glazed leaded insets. Wooden single glazed over window.
- ENTRANCE PORCH
- Tiled floor. Downlight. White uPVC double glazed door, side and over panels to ....
- WELCOMING ENTRANCE HALL
- 2 Double panel radiators. Picture rail. Ceiling downlights.
- DINING ROOM 3.71m x 3.94m (12'2" x 12'11")
- White uPVC double glazed windows. Double panel radiator. Corniced ceiling. Picture rail. Wall light points. 8 Pane glazed internal door linking to kitchen.
- DRAWING ROOM 4.83m x 3.78m (15'10" x 12'5")
- 8 Pane bevelled glazed internal door from hall. White uPVC double glazed windows. Double panel radiator. Corniced ceiling. Picture rail. Feature oriel bay window and marble fireplace. Outlook to Ward Park.
- FAMILY ROOM 4.80m max into recess x 3.61m (15'9" max into rec
- 8 Pane glazed internal door from hall. Double panel radiator. Corniced ceiling. uPVC double glazed windows. Outlook to Ward Park.
- KITCHEN 5.69m max x 2.57m max (18'8" max x 8'5" max)
- High and low level units with roll edge work surfaces. Concealed lighting. 11/4 bowl stainless steel sink unit with mixer tap. Double panel radiator. Plumbed for dishwasher. Integrated 4 ring hob and oven and fridge/freezer. Tiled floor. Part tiled walls. Ceiing downlights. White uPVC double glazed windows. Outlook to Ward Park. Access to integral garage. Open access to ....
- MORNING ROOM 4.45m x 2.54m (14'7" x 8'4")
- Tiled floor. 3 Double panel radiators. Ceiling downlights. Feature exposed brick wall. Cast iron multi-fuel stove. White uPVC double glazed windows and rear door to decking. Outlook to Ward Park.
- BEDROOM 3 3.71m x 3.94m (12'2" x 12'11")
- White uPVC double glazed windows. Double panel radiator. Free standing wardrobes. Picture rail. Corniced ceiling. Ceiling downlights. Link door to ...
- SHOWER ROOM
- Low flush W.C. Vanity unit with inset basin and mixer tap. Walk-in tiled shower cubicle with Mira electric shower. Ceiling downlights. Tiled floor. Single panel radiator. uPVC double glazed window. Seaprate door to hallway.
- STAIRS TO FIRST FLOOR LANDING
- uPVC double glazed window with outlook to Ward Park. Corniced ceiling. Ceiling downlights. Double panel radiator. Access to roofspace. Built-in cupboard with shelving.
- BEDROOM 1 5.31m max x 3.61m max (17'5" max x 11'10" max)
- White uPVC double glazed windows. Double panel radiator. Ceiling downlights. 2 Walk-in wardrobes.
- WHITE ENSUITE BATHROOM
- Vanity unit with inset basin. Bidet. Low flush W.C. Panelled bath with mixer tap. Part tiled walls. Tiled floor. Double panel radiator. Ceiling downlight. White uPVC double glazed windows
- BEDROOM 2 3.40m max x 2.54m max (11'2" max x 8'4" max)
- White uPVC double glazed windows. Single panel radiator. Ceiling Downlights. Outlook to Ward Park.
- SHOWER ROOM
- Vanity unit with inset basin. Low flush W.C. Tiled shower cubicle with shower. Part panelled walls. Tiled floor. White uPVC double glazed windows. Ceiling downlights. Cupboard with wall mounted gas boiler.
- OUTSIDE
- ATTACHED GARAGE 5.79m max x 2.72m max (19'0" max x 8'11" max)
- Roller shutter door. Light and power. Single glazed side service door.
- FRONT
- Brick paved drive. Plants and shrubs and trees.
- ENCLOSED REAR
- Garden laid in lawn, plants and shrubs. Crazy paved patio area. Outlook and access to Ward Park.


