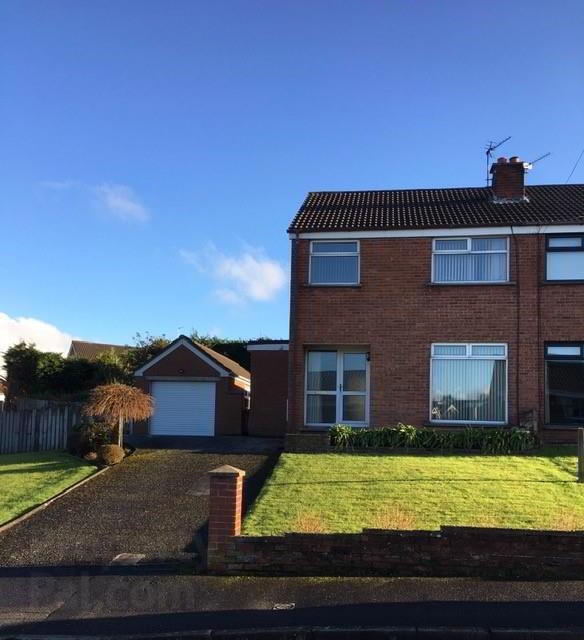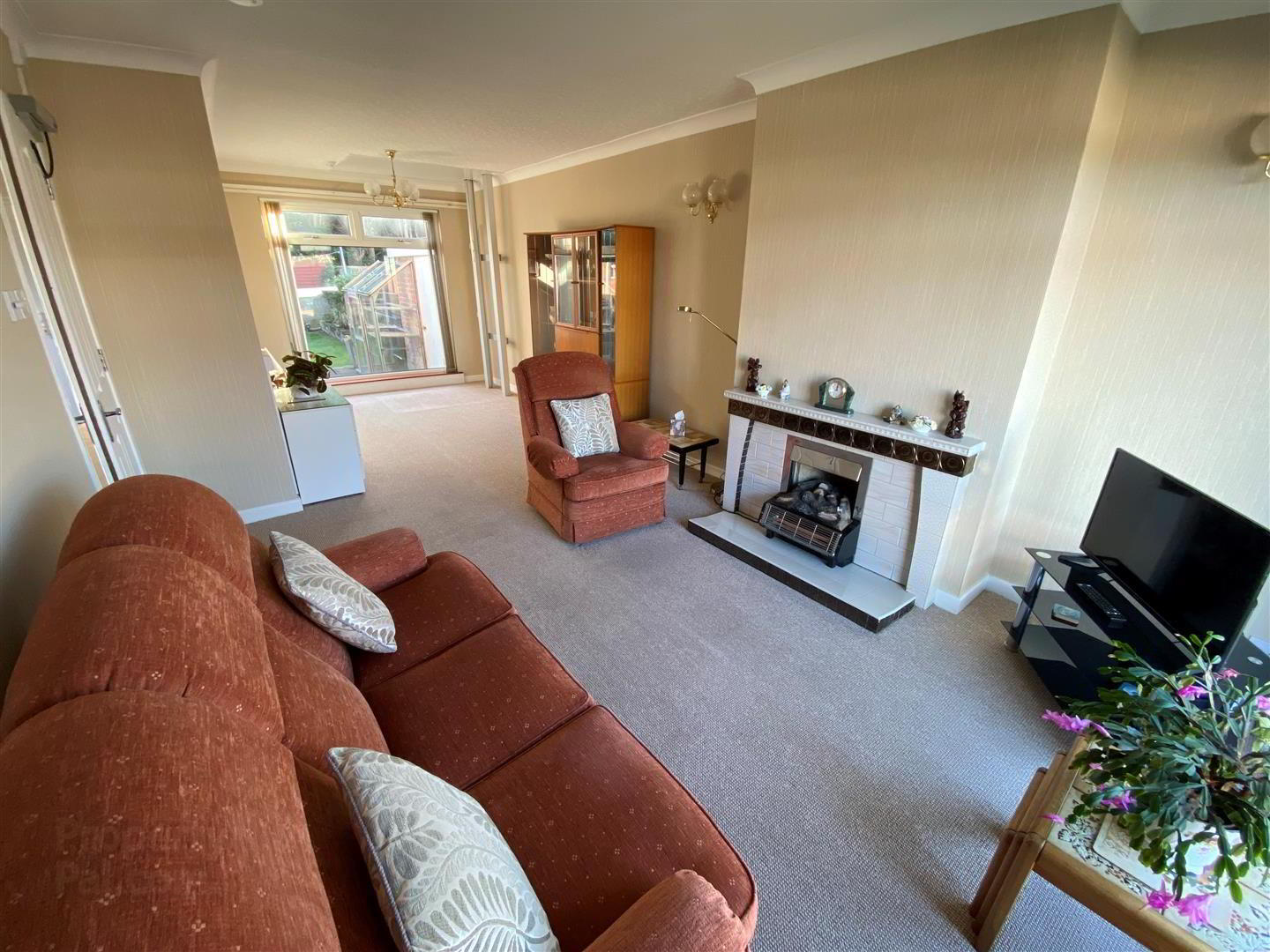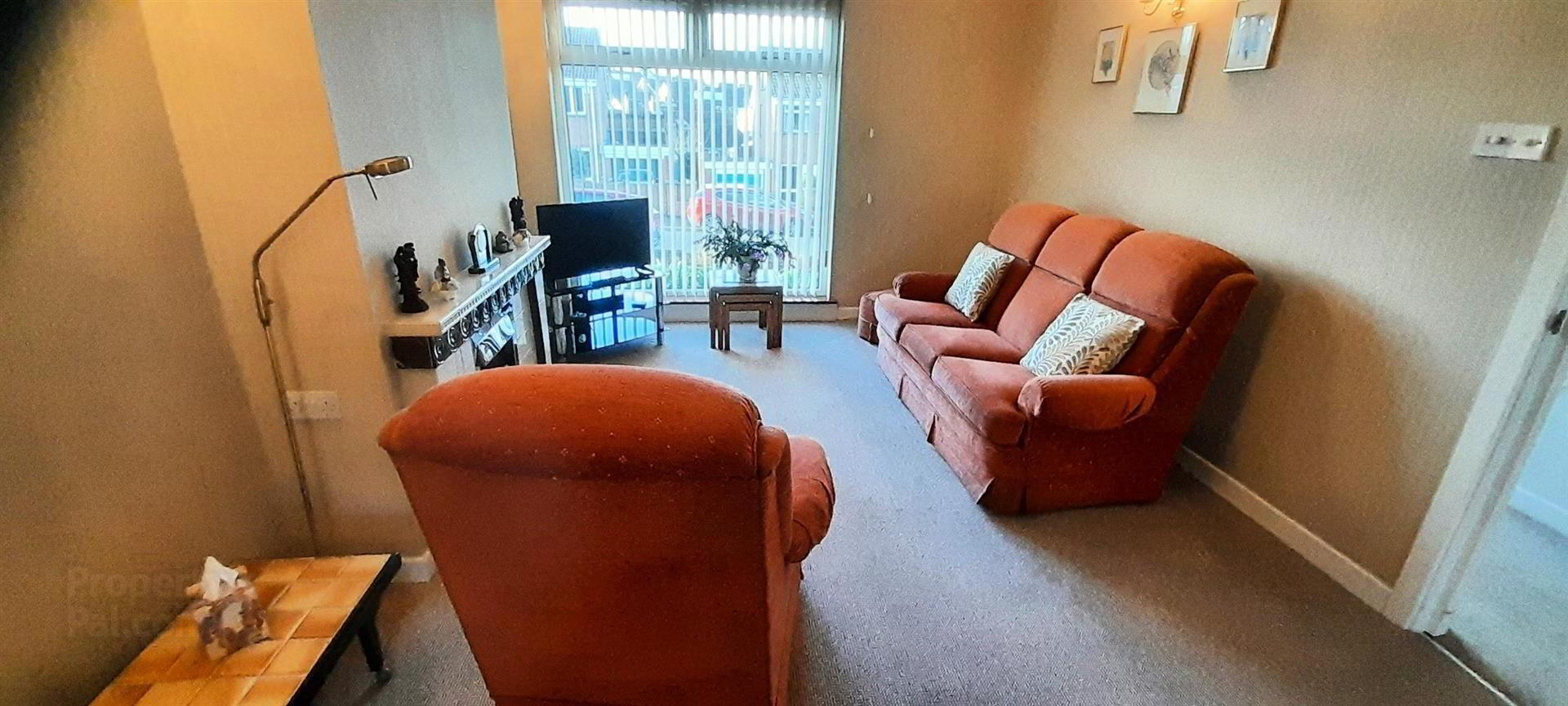


50 Lyndhurst Avenue,
Bangor, BT19 1AY
3 Bed Semi-detached House
Sale agreed
3 Bedrooms
1 Bathroom
2 Receptions
Property Overview
Status
Sale Agreed
Style
Semi-detached House
Bedrooms
3
Bathrooms
1
Receptions
2
Property Features
Tenure
Leasehold
Energy Rating
Broadband
*³
Property Financials
Price
Last listed at Offers Over £200,000
Rates
£1,096.44 pa*¹
Property Engagement
Views Last 7 Days
138
Views Last 30 Days
1,636
Views All Time
4,943

Features
- Extended Bangor West Red Brick Semi Detached Villa
- Spacious Well Maintained Gardens
- 3 Bedrooms & 1+ Reception
- Rear Conservatory
- White Shower/Wet Room
- Double Glazing & Gas Fried Heating System
- Detached Garage
- Sought After Residential Location
Upon inspection viewers will appreciate the welcoming entrance hall and the wealth of reception space afforded by the through lounge/dining area. Special mention must be made of the extended kitchen/breakfast area which benefits from a range of serviceable units and from here there is direct access to the comfortable conservatory which enjoys a pleasing outlook to the well tended rear garden.
At first floor level the home boasts a traditional 3 bedroom layout with a 3 piece white shower/wet room.
Perhaps the most striking feature of this fine home is the site upon which it is positioned. The extensive front and side garden is laid in lawn with plants and shrubs and there is a concrete drive which provides ample off street parking and access to the detached garage with its roller shutter door. To the gable of the garage there is a secret garden which previously had been utilised as a vegetable garden and special mention must be made of the well kept rear garden also laid in lawn with a practical garden store, a lean-to glass house and a utility room adjacent to the garage.
- ACCOMMODATION
- White uPVC double glazed front door and side panels.
- ENTRANCE HALL
- Single panel radiator.
- LOUNGE/DINING AREA 7.77m max x 3.35m max (25'6" max x 11'0" max)
- White uPVC double glazed windows. 2 Double panel radiators. Wall light points. Tiled fireplace and hearth. Corniced ceiling.
- KITCHEN/BREAKFAST AREA 4.39m max x 3.76m max (14'5" max x 12'4" max)
- High and low level units with roll edge work surfaces. Glazed display cabinets. 11/4 bowl sink unit with mixer taps. Breakfast bar. Plumbed for dishwasher. Extractor fan. Integrated oven. Serving hatch to dining area. Part tiled walls. Double panel radiator. Understairs cupboard. White uPVC double glazed windows and rear door. White uPVC double glazed sliding door to ...
- CONSERVATORY 2.74m max x 2.54m max (9'0" max x 8'4" max)
- White uPVC double glazed windows and side service door. Double panel radiator.
- STAIRS TO FIRST FLOOR LANDING
- White uPVC double glazed window. Access to roofspace.
- BEDROOM 1 (Front) 4.32m x 2.39m to wardrobes (14'2" x 7'10" to wardr
- White uPVC double glazed windows. Single panel radiator. Built-in wardrobes with sliding mirrored doors and shelving. Separate door to bedroom 2.
- BEDROOM 2 (Rear) 3.38m x 2.74m (11'1" x 9'0")
- White uPVC double glazed windows. Double panel radiator. Separate access to shower room.
- BEDROOM 3 (Front) 2.95m max x 2.39m max (9'8" max x 7'10" max)
- White uPVC double glazed windows. Single panel radiator. Shelved cupboard with wall mounted gas boiler and sliding doors.
- SHOWER ROOM/WET ROOM
- White suite comprising: Wash hand basin. Low flush W.C. Shower area. Panelled walls and panelled ceiling. Single panel radiator. White uPVC double glazed windows. Ceiling downlights.
- OUTSIDE
- DETACHED GARAGE 6.88m max x 3.40m max (22'7" max x 11'2" max)
- White uPVC double glazed window. Roller shutter door. Light and power. Side service door.
- FRONT & SIDE
- Extensive gardens, laid in lawn. Concrete drive. Plants and shrubs. Open porch with paved step.
- REAR
- Garden laid in lawn, plants and shrubs. Paved area with pergola. Lean-to glass house. Garden store.
Utility room at rear of garage with with ; White uPVC double glazed window. Low level cupboards. Stainless steel sink unit. Plumbed for washing machine. - SECRET SIDE GARDEN
- Previously a vegetable garden



