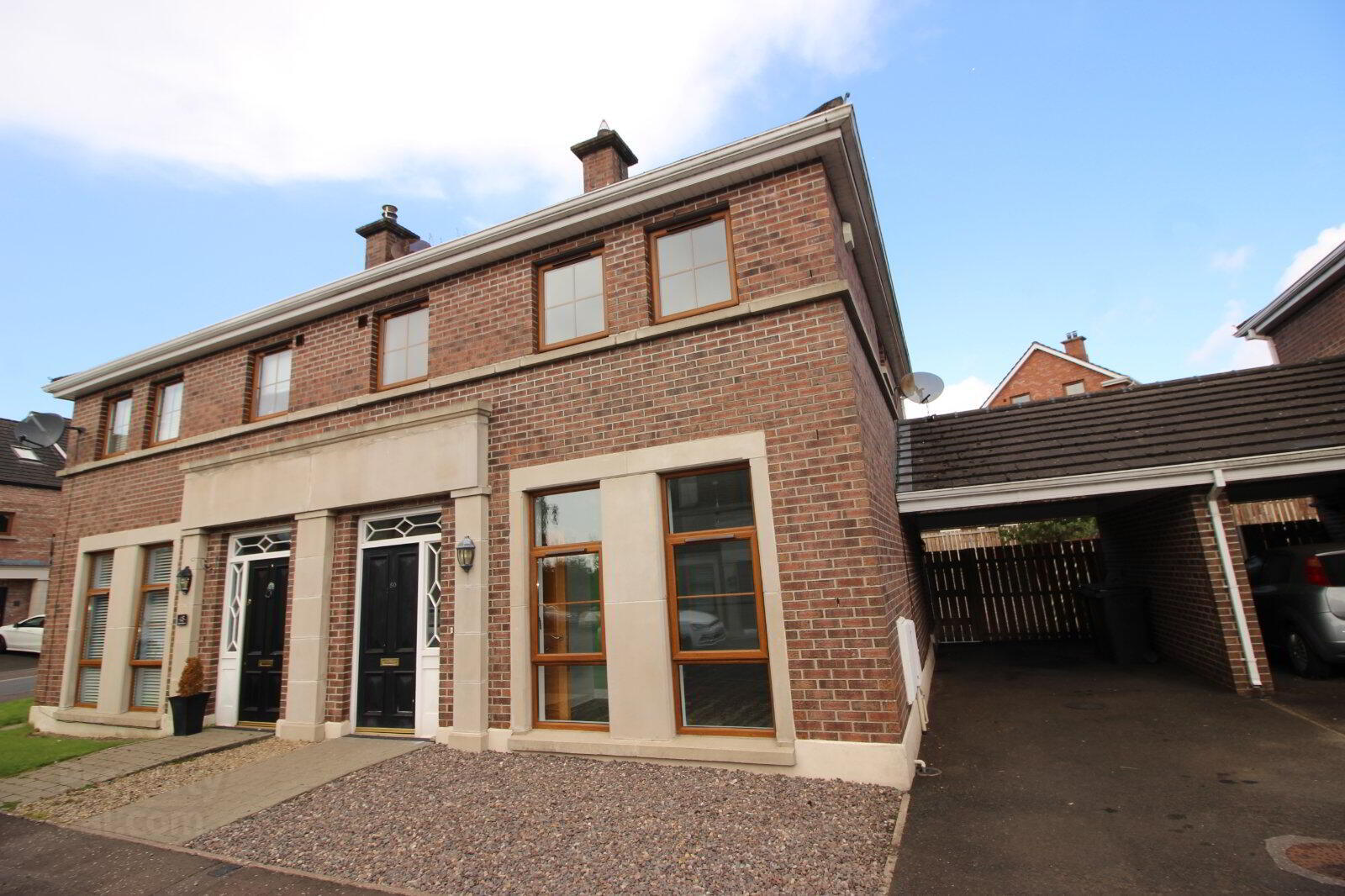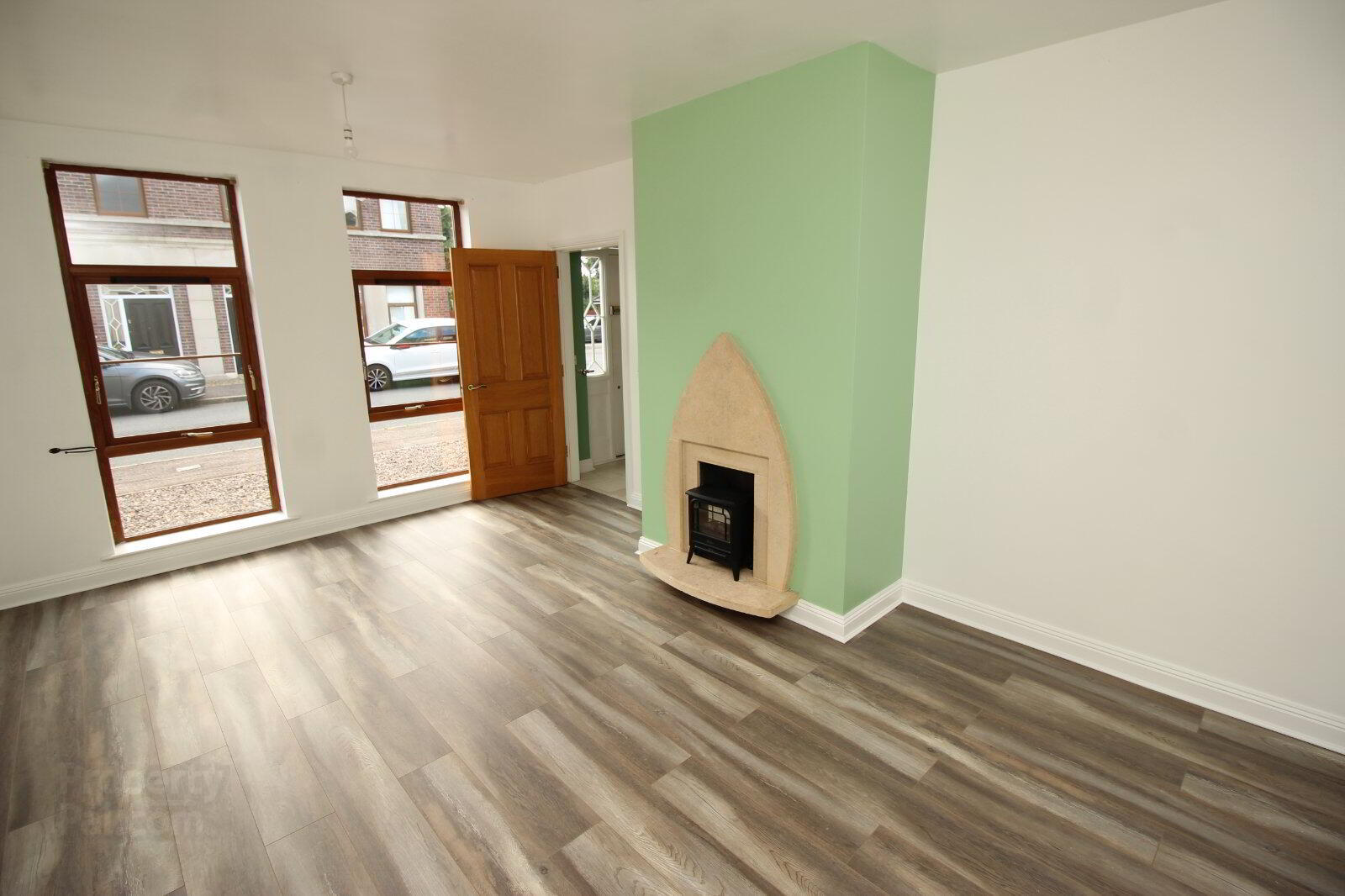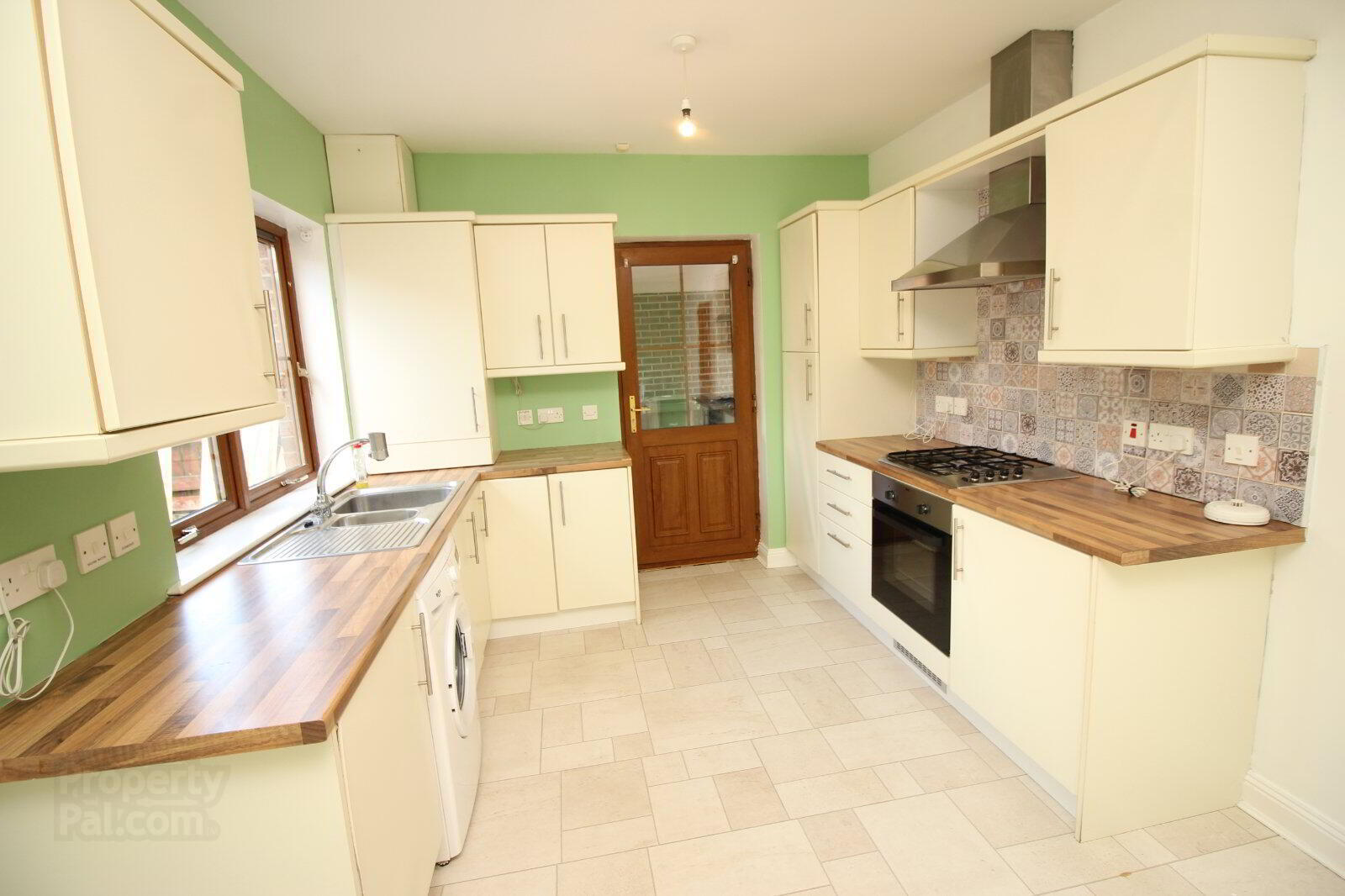


50 Linen Green,
Lisburn, BT28 3NZ
3 Bed Semi-detached House
Asking Price £224,950
3 Bedrooms
2 Bathrooms
2 Receptions
Property Overview
Status
For Sale
Style
Semi-detached House
Bedrooms
3
Bathrooms
2
Receptions
2
Property Features
Tenure
Freehold
Energy Rating
Broadband
*³
Property Financials
Price
Asking Price £224,950
Stamp Duty
Rates
£1,305.00 pa*¹
Typical Mortgage
Property Engagement
Views Last 7 Days
439
Views Last 30 Days
1,544
Views All Time
10,354

Features
- Impressive Semi-Detached Family Home
- Entrance Hall
- Lounge With Feature Fireplace
- Modern Fitted Kitchen With Built-in Appliances
- Open Plan Dining Room/ Sun Room
- Three Bedrooms
- En-Suite Shower Room Off Master
- White Family Bathroom Suite
- Gas Fired Heating/ Double Glazing
- Car Port/ Driveway
- Enclosed Rear Gardens
An impressive semi-detached family home conveniently situated just off Boomers Road, with excellent road access to Belfast and Lisburn alike. Many local schooling facilities and local shops and filling station are close by, making this an enviable location for many.
Many local schooling facilities and local shops as well as a local filling station, are all close by, making this an enviable location for many.
Spacious accommodation comprises entrance hall, Cloaks WC, lounge with feature fireplace, modern fitted kitchen/ dining area open plan to sun room area.
Three bedrooms plus en-suite shower and family bathroom.
Gas fired heating and double glazing, attached car port / car parking to side.
Enclosed and private rear gardens laid in decorative stones.
Immediate viewing is suggested. apt with the agents.
- Entrance Hall
- Laminate flooring
- WC
- Low level WC, wash hand basin.
- Lounge
- 5.23m x 3.7m (17'2" x 12'2")
Feature fireplace , laminate flooring - Kitchen
- 2.92m x 2.57m (9'7" x 8'5")
Excellent fitted range of high and low level units, single drainer stainless steel sink unit, built-in gas hob and electric oven, laminate work tops, gas boiler. - Dining Room/ Sun Room
- 5.94m x 3.05m (19'6" x 10'0")
Open plan to kitchen. French doors to rear - Landing
- Master Bedroom
- 3.43m x 3.05m (11'3" x 10'0")
- En-suite
- Separate shower cubicle with controlled shower, low level WC, wash hand basin, pvc panelling, tiled flooring.
- Bedroom 2
- 3.07m x 3.05m (10'1" x 10'0")
- Bedroom 3
- 3.05m x 2.54m (10'0" x 8'4")
- Family Bathroom
- White suite comprising panelled bath, wash hand basin, low level WC, wall and floor tiling.
- Car Port/ Driveway
- To side.
- Enclosed Rear Gardens
- Laid in decorative stones.




