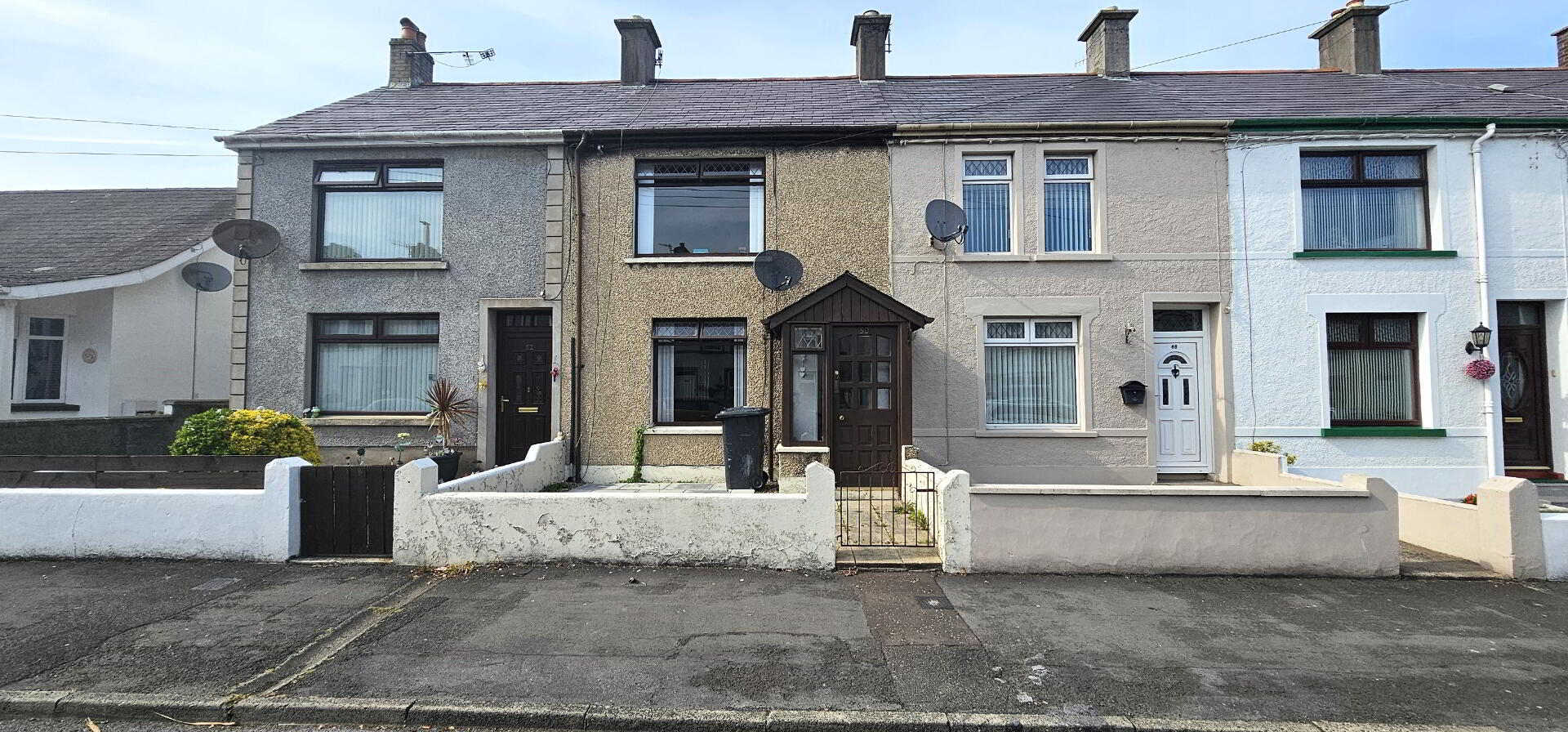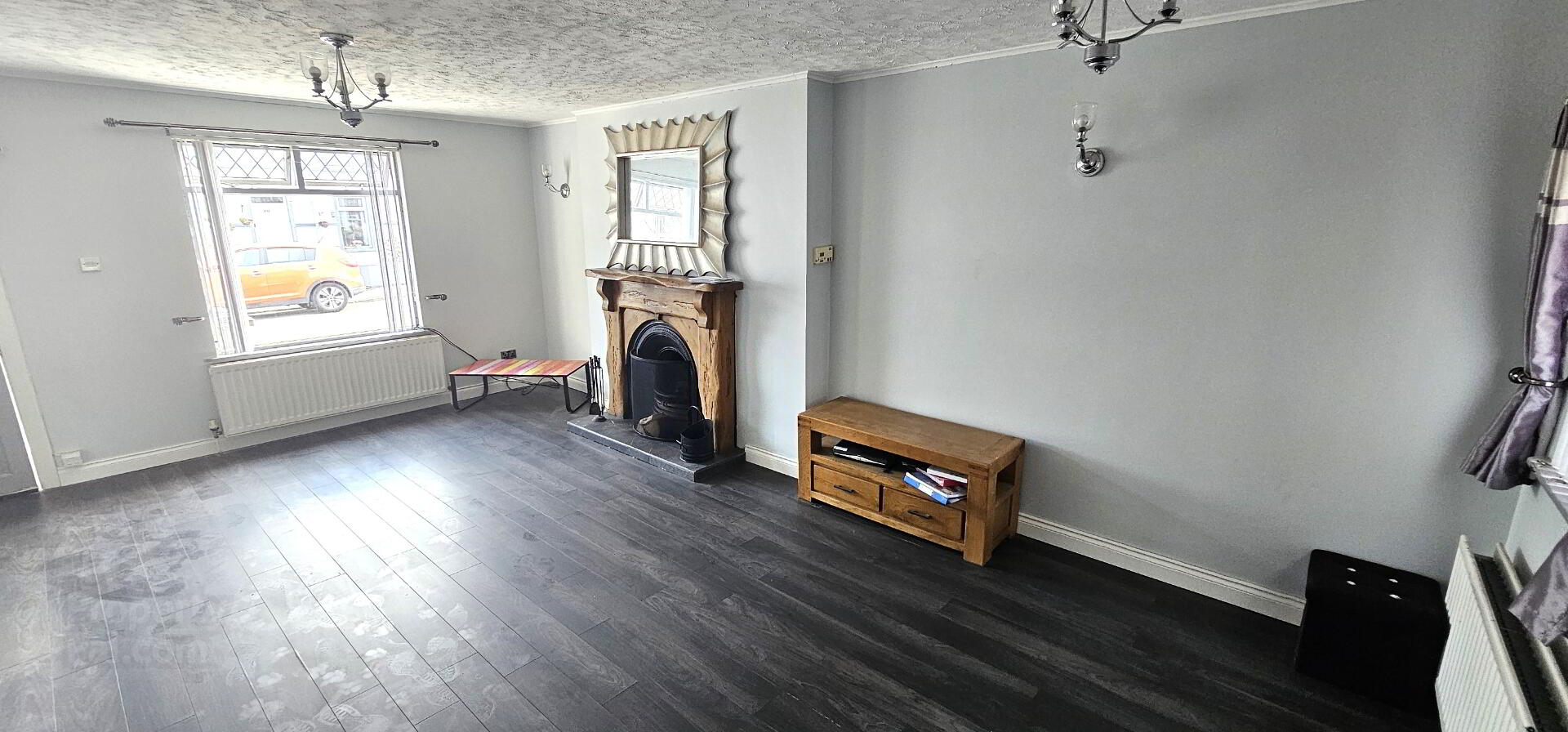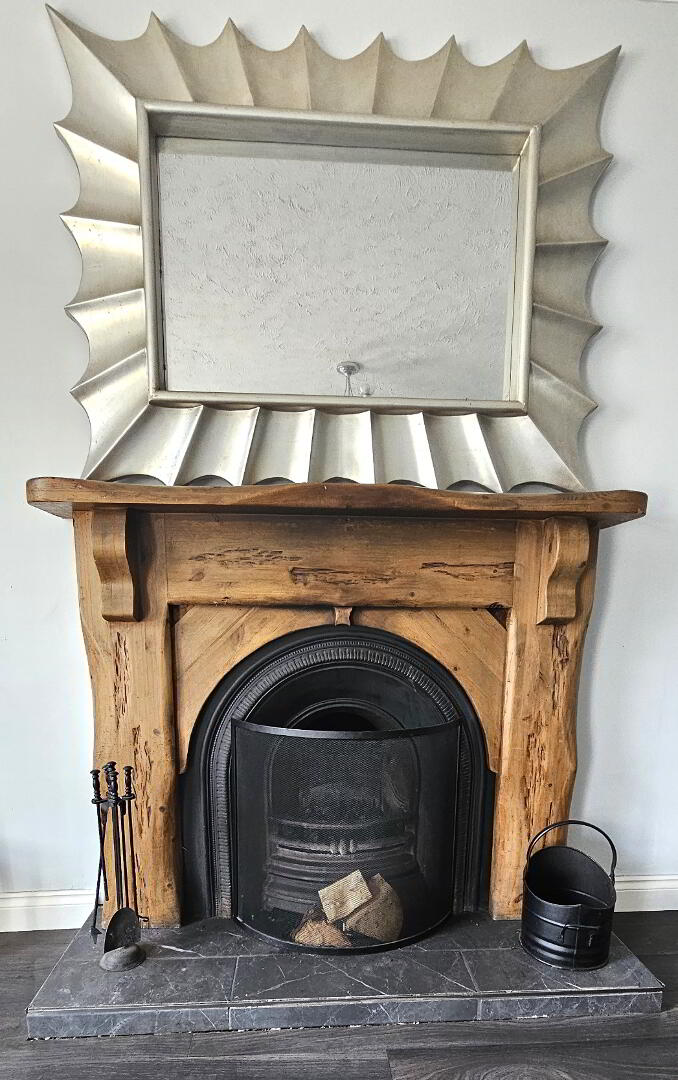


50 Laharna Avenue,
Larne, BT40 1NG
3 Bed Mid-terrace House
Sale agreed
3 Bedrooms
1 Bathroom
1 Reception
Property Overview
Status
Sale Agreed
Style
Mid-terrace House
Bedrooms
3
Bathrooms
1
Receptions
1
Property Features
Tenure
Not Provided
Energy Rating
Heating
Oil
Broadband
*³
Property Financials
Price
Last listed at Offers Over £89,950
Rates
£749.43 pa*¹
Property Engagement
Views Last 7 Days
38
Views Last 30 Days
161
Views All Time
7,579

Abbey Real Estate are delighted to market this well presented mid terrace property located within walking distance of the town centre, schools and also easy access to Belfast Via the A8. The property offers comfortable family accommodation to include, lounge, modern fully fitted kitchen with breakfast bar, three 1st floor bedrooms and shower room. Externally the property has a rear patio area and garage. Ideal for 1st time buyer / investor.
Entrance porch - Hardwood front door. Laminate wooden floor.
Lounge- 21'10" x 14'8" (6.66m x 4.47m). Attractive feature fireplace with decorative surround. Laminate wooden floor. Built in storage cupboard. 2 x Double radiators.
Kitchen - 16'2" x 8'10" (4.93m x 2.70m). Excellent range of modern blue high and low level units with single drainer stainless steel sink unit and breakfastbar. Access for American fridge freezer. Access for oven and hob with overhead stainless steel extractor fan. Plumbed for washing machine. Laminate wooden floor. Double radiator. Hardwood front door leading to rear.
Stairs to 1st floor and landing - Access to loft. Hot press.
Bedroom 1 - 14'9" x 10'9" (4.49m x 3.30m). Laminate wooden floor. Single radiator.
Bedroom 2 - 10'7" x 8'4"( 3.24m x 2.54m). Laminate wooden floor. Single radiator.
Shower room - Three piece white suite comprising of shower cubicle with electric shower, push button WC and pedestal wash hand basin with vanity unit. Ceramic tiled floor. Pvc panelled walls. Chrome heated towel rail.
Bedroom 3 - 8'10" x 8'0" (2.70m x 2.44m). Laminate wooden floor. Double radiator.
Outside - rear patio area in pavier.
Garage - 19'11" x 13'11" ( 6.09m x 4.24m). Oil fired boiler.




