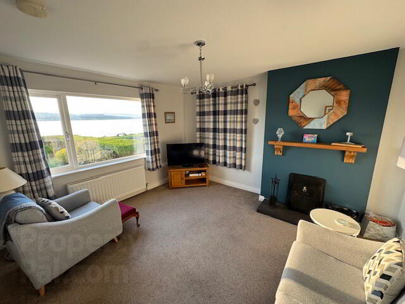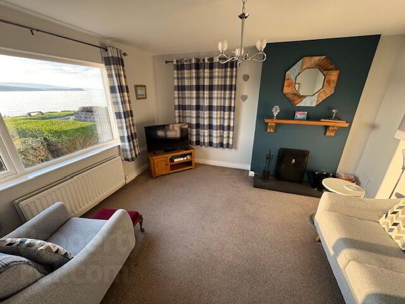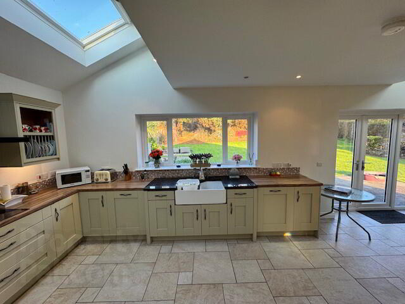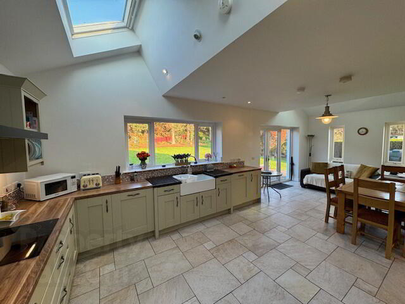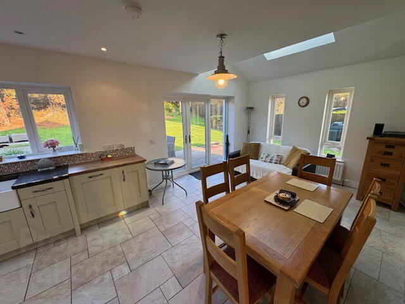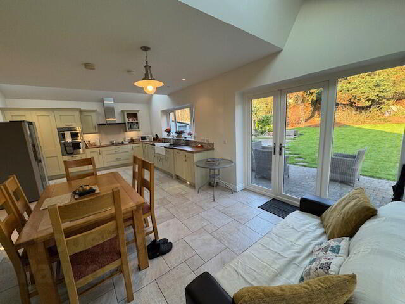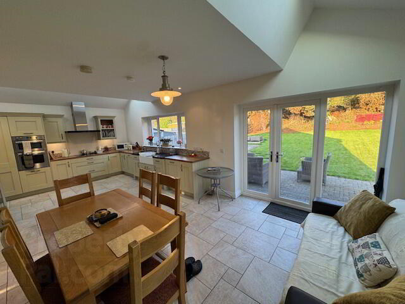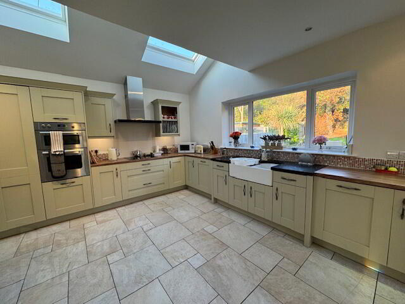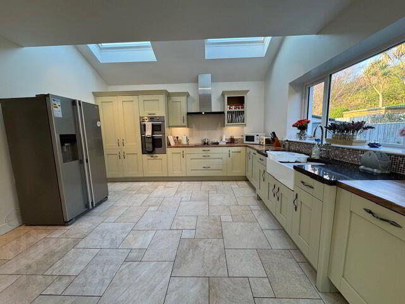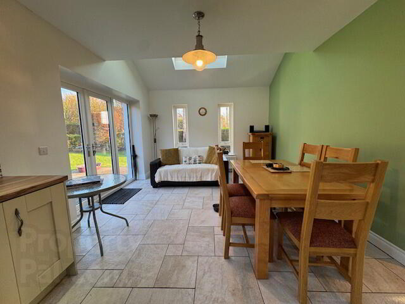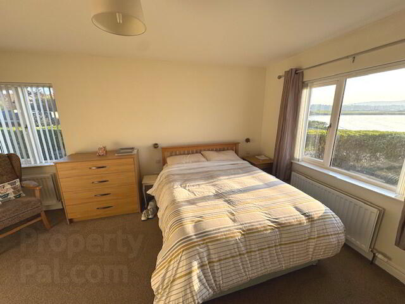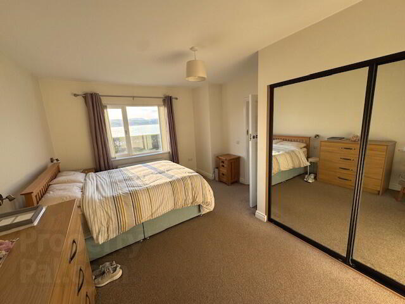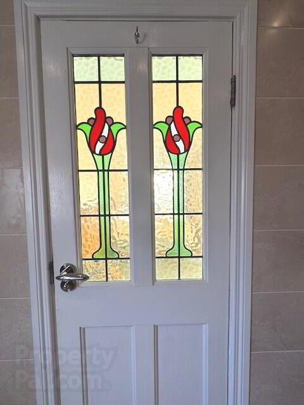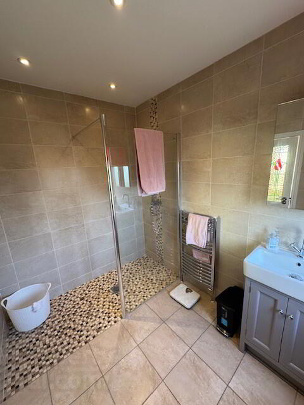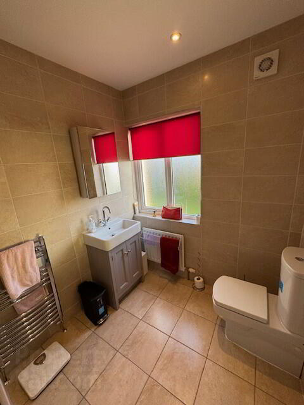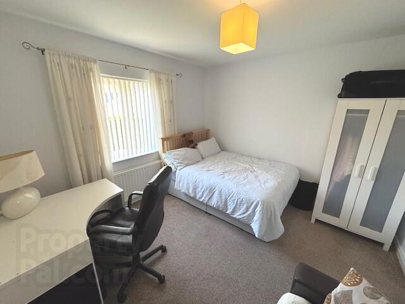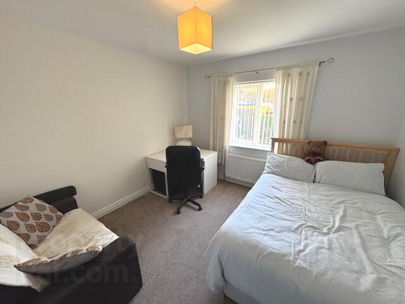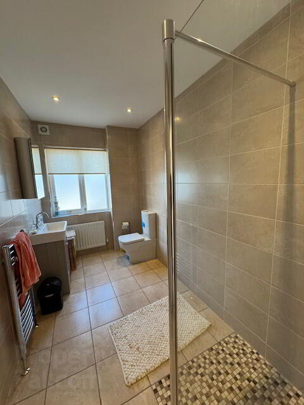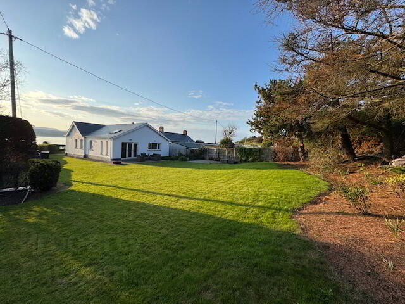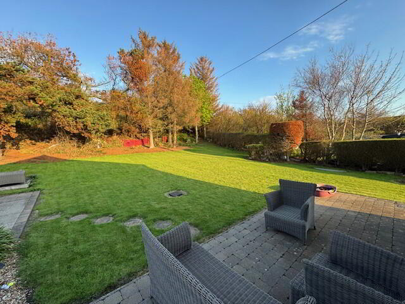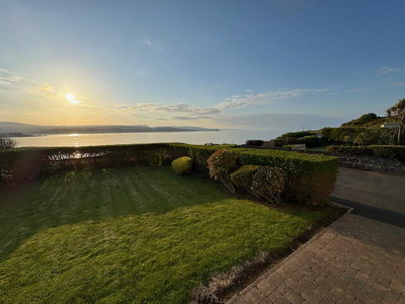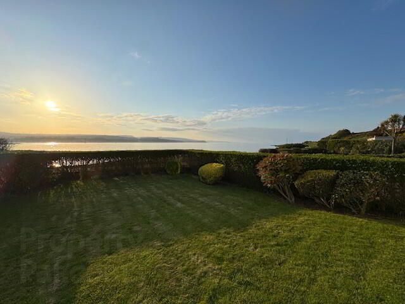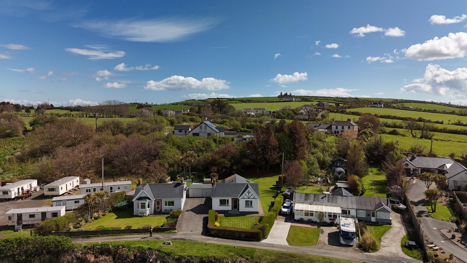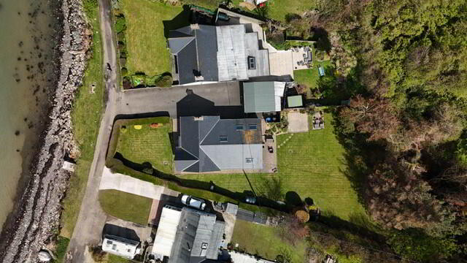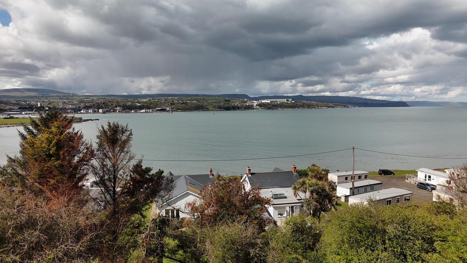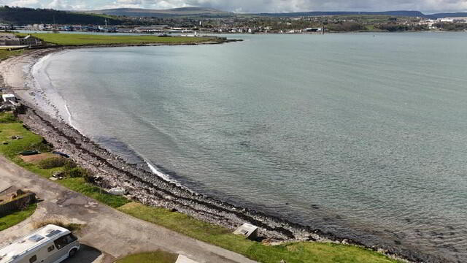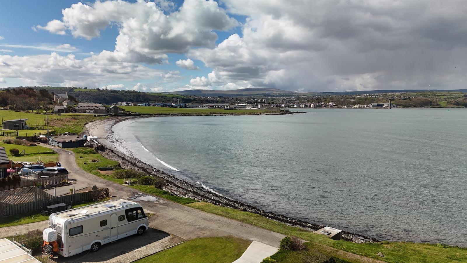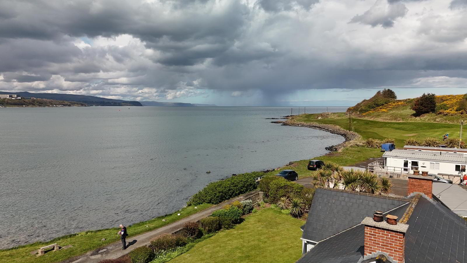50 Ferris Bay Road,
Islandmagee, BT40 3RT
2 Bed Detached Bungalow
Offers Around £224,950
2 Bedrooms
2 Bathrooms
1 Reception
Property Overview
Status
For Sale
Style
Detached Bungalow
Bedrooms
2
Bathrooms
2
Receptions
1
Property Features
Tenure
Not Provided
Energy Rating
Heating
Oil
Broadband
*³
Property Financials
Price
Offers Around £224,950
Stamp Duty
Rates
£1,512.00 pa*¹
Typical Mortgage
Legal Calculator
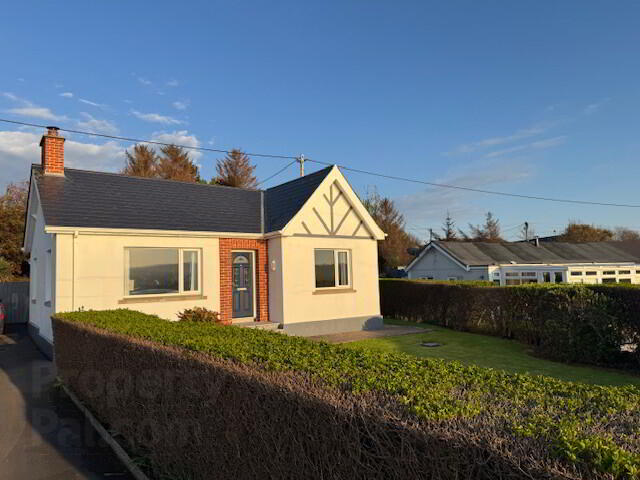
We have pleasure in offering for sale this exceptional immaculately presented 2 bedroom DETACHED BUNGALOW situated on the Islandmagee peninsula within walking distance of Larne Golf Club. This property offers excellent family living accommodation comprising 2 bedrooms (master en-suite), spacious lounge, bespoke kitchen / dining area, utility and luxury shower room. Further complemented by oil fired central heating, full uPVC double glazing throughout, uPVC rainwater goods, a detached wooden garage, an extensive enclosed South-facing rear garden, ample off-street car parking facilities and uninterrupted panoramic sea views across Ferris Bay and the Antrim Glens, this is a property which is sure to create interest amongst those looking for a charming family home in a great rural location, and therefore, early viewing is highly recommended to avoid disappointment.
THE ACCOMMODATION COMPRISES:
GROUND FLOOR
ENTRANCE HALL: 28’0” x 5’10” a.w.p. Composite double glazed entrance door with leaded glass detail. Hot press off with insulated tank. Access to roof space. Smoke alarm. Broadband connection. Recessed down-lighting. ‘Velux’-type roof light. Two radiators.
LOUNGE: 13’8” x 12’6”. Feature fireplace with tiled hearth and wooden mantle. TV aerial socket. Radiator. Uninterrupted sea views across Ferris Bay, the North Channel and Antrim Glens.
KITCHEN / DINING: 26’2” x 13’8”. Bespoke fitted kitchen with range of high and low level cupboards and contrasting laminate work surfaces. Single polished granite drainer with twin ‘Belfast’ sink unit and mixer tap. Integrated eye-level double ‘Hoover’ oven and 4-plate ‘Candy’ ceramic hob. Integrated stainless steel extractor hood. Integrated ‘Neff’ dishwasher. Fridge/ freezer space. Integrated folding larder. TV aerial socket. Recessed down-lighting. Partial wall tiling. Three ‘Velux’-type roof lights. Tiled floor. Two radiators. UPVC double glazed entrance doors accessing rear garden.
UTILITY: 9’6” x 8’2”. Plumbed for washing machine and tumble dryer. Recessed down-lighting. Tiled floor. Radiator. Composite double glazed entrance door accessing side driveway.
BEDROOM (1): 12’2” x 16’0”. Built-in mirror slide robes. Two radiators. Uninterrupted sea views.
EN-SUITE: 8’10” x 6’5”. Walk-in double shower with chrome fitment. Wash hand basin and low flush w.c. Extractor. Recessed down-lighting. Fully tiled walls. Tiled floor. Radiator. Chrome heated towel rail.
BEDROOM (2): 11’6” x 11’3”. TV aerial socket. Access to roof space. Radiator.
SHOWER ROOM: 12’6” x 6’0”. Luxury white suite comprising walk-in shower cubicle with ‘Mira Sport’ electric shower, wash hand basin and low flush w.c. Recessed down-lighting. Tiled walls. Tiled floor. Radiator. Chrome heated towel rail.
EXTERNAL
1.) Enclosed front garden in lawn with paviored pathway and tarmac driveway offering ample off-street car parking. Outside light.
2.) Superb enclosed South-facing rear garden in lawn enclosed by mature trees and hedging. Flagged and paviored patio areas. UPVC oil tank. Outside tap. Outside lights. Coal shed. Enclosed OFCH boiler. Wooden gated access to front.
3.) Detached wooden garage with light and power and wooden entrance door.



