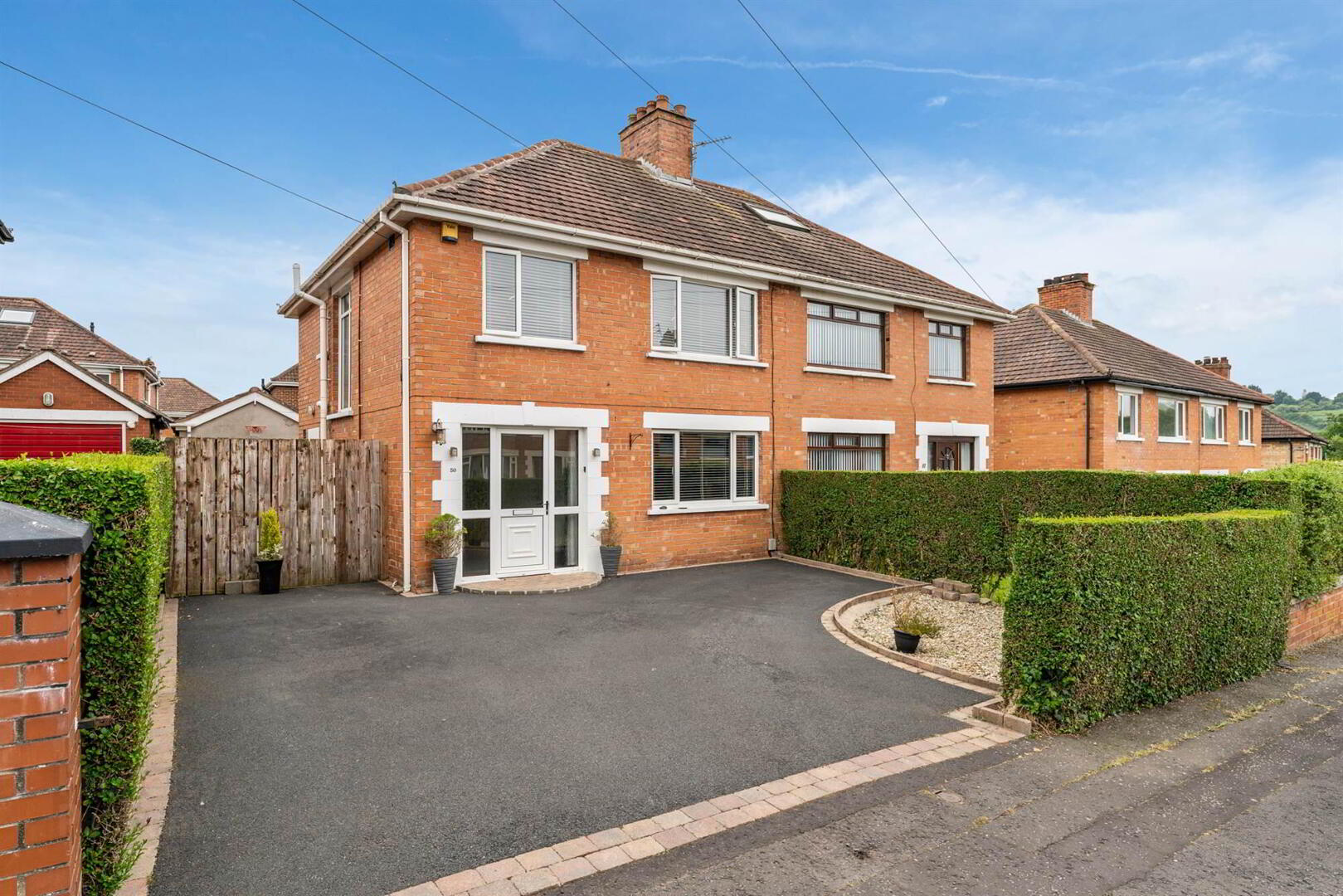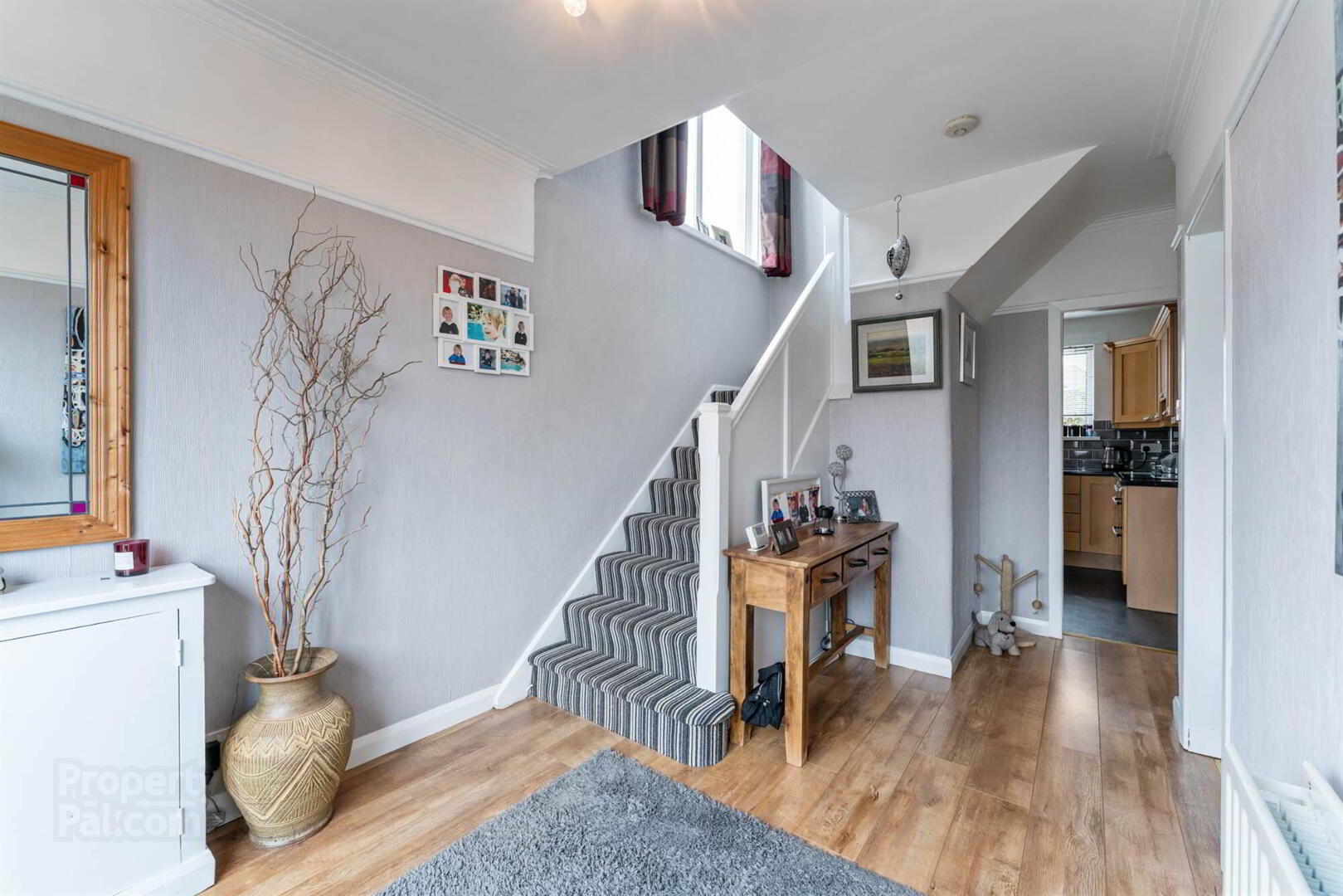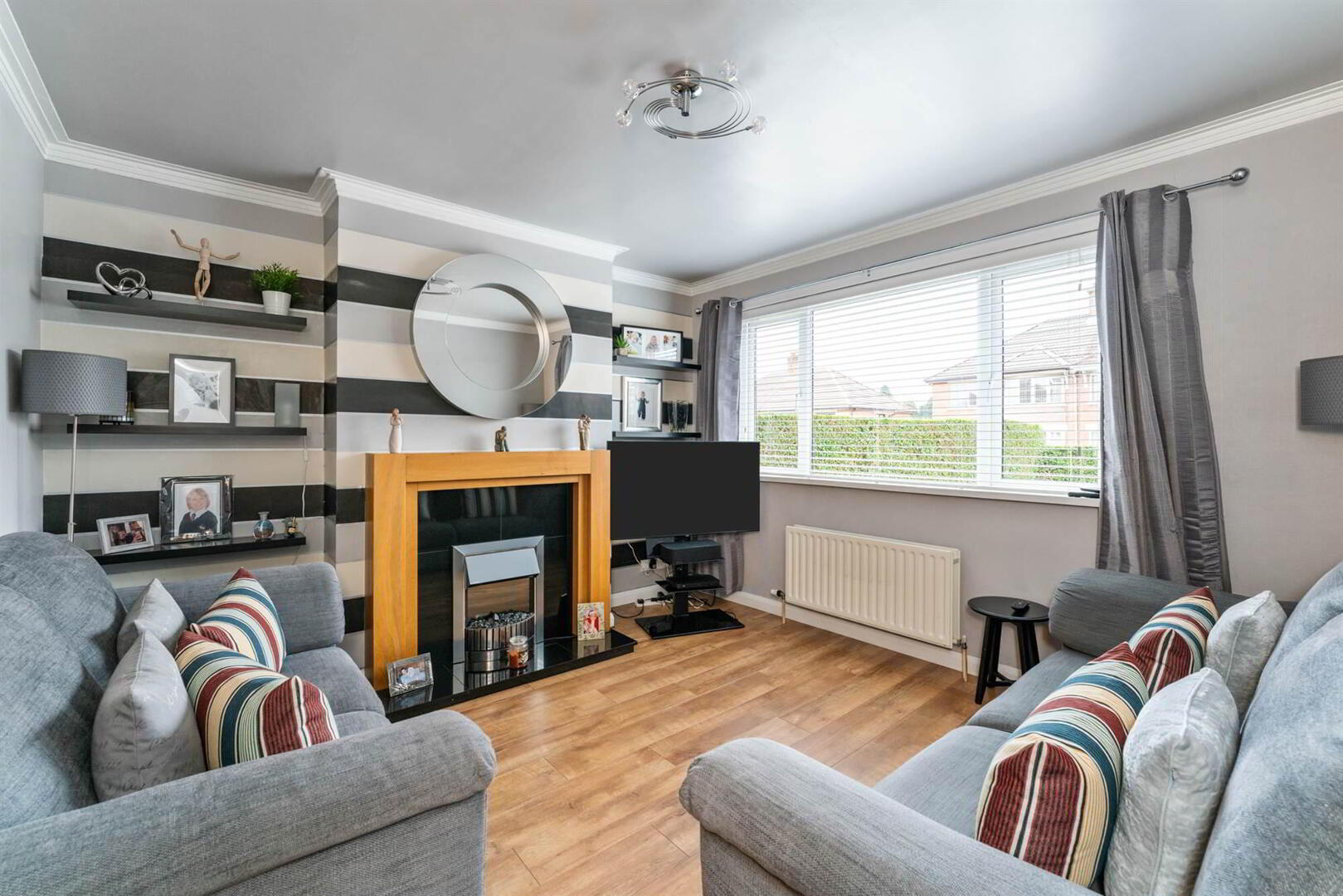


50 Cumberland Drive,
Dundonald, Belfast, BT16 2AT
3 Bed Semi-detached House
Sale agreed
3 Bedrooms
3 Receptions
Property Overview
Status
Sale Agreed
Style
Semi-detached House
Bedrooms
3
Receptions
3
Property Features
Tenure
Not Provided
Energy Rating
Heating
Gas
Broadband
*³
Property Financials
Price
Last listed at Asking Price £215,000
Rates
£1,087.50 pa*¹
Property Engagement
Views Last 7 Days
64
Views Last 30 Days
337
Views All Time
8,589

Features
- Attractive Semi Detached Property
- Three well Proportioned Bedrooms
- Living Room
- Dining Room
- Conservatory
- Solid Wood Fitted Kitchen
- Bathroom In White Suite
- Separate WC
- Detached Garage
- Gas Fired Central Heating
- uPVC Double Glazed Window Frames
- Off Street Parking
- Enclosed Rear With Brick Paved Patio/Garden In Lawn
- Close To Ulster Hospital, Primary & Post Primary Schools, Shops & Public Transport Links
- Convenient To Belfast City Centre, Comber & Newtownards
The layout comprises an entrance hall, living room, dining room leading to a conservatory and a sold wood kitchen on the ground floor.
On the first floor, there are three bedrooms, bathroom in white suite and a separate wc.
Outside, there is ample off-street parking to the front and an enclosed rear with patio area, garden in lawn and a detached garage.
Entrance
- uPVC double glazed front door with side panels.
- ENTRANCE HALL:
- Laminate wood floor.
Ground Floor
- LIVING ROOM:
- 3.66m x 3.66m (12' 0" x 12' 0")
Laminate wood floor. - DINING ROOM:
- 3.86m x 3.2m (12' 8" x 10' 6")
Solid wood floor. uPVC double glazed doors to: - CONSERVATORY:
- 3.05m x 2.84m (10' 0" x 9' 4")
Ceramic tiled floor. uPVC double glazed French doors to rear. - KITCHEN:
- 2.84m x 2.82m (9' 4" x 9' 3")
Range of high and low level units. 1.5 bowl stainless steel sink unit with mixer taps. Partly tiled walls. 4 ring hob with under ove. Extractor fan.
First Floor
- LANDING:
- Access to roofspace. Slingsby ladder. Storage cupboards.
- BATHROOM:
- White suite comprising panelled bath with mixer taps. Shower with rainhead attachment over. Pedestal wash hand basin. Partly tiled walls. Linen cupboard. Separate WC. Low flush WC. Ceramic tiled floor.
- BEDROOM (1):
- 3.53m x 3.28m (11' 7" x 10' 9")
- BEDROOM (2):
- 3.84m x 3.18m (12' 7" x 10' 5")
- BEDROOM (3):
- 2.84m x 2.26m (9' 4" x 7' 5")
Laminate wood floor.
Outside
- DETACHED GARAGE:
- 6.1m x 2.87m (20' 0" x 9' 5")
Power and light. Plumbed for washing machine. - Rear brick paved patio. Garden in lawn.
Directions
Off Cumberland Avenue, Dundonald.





