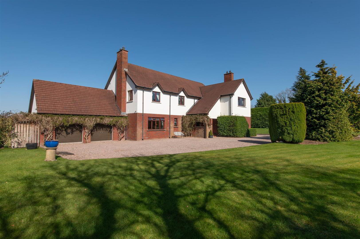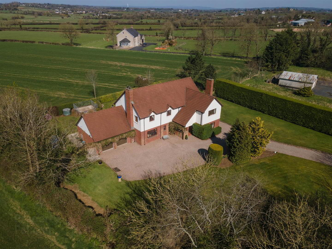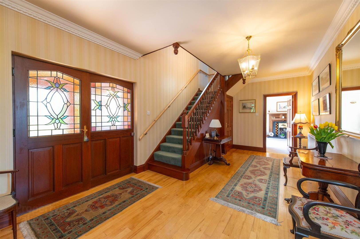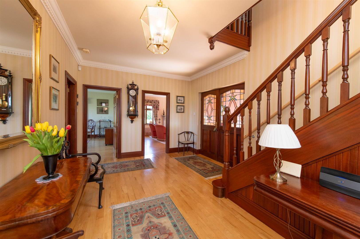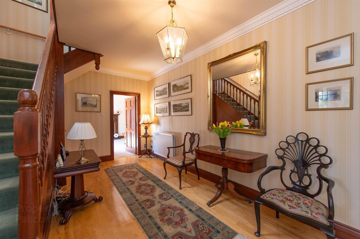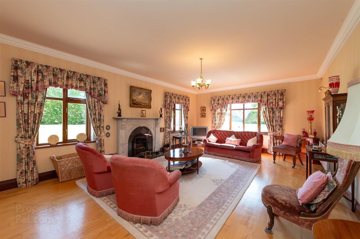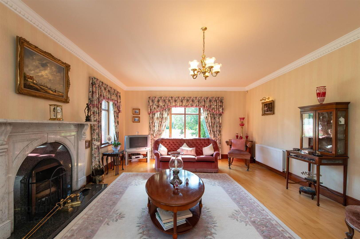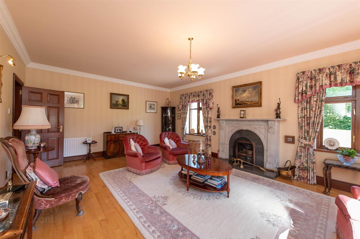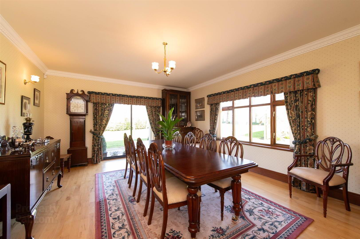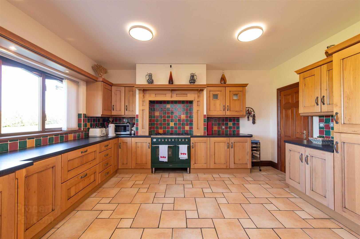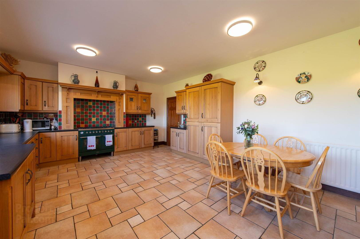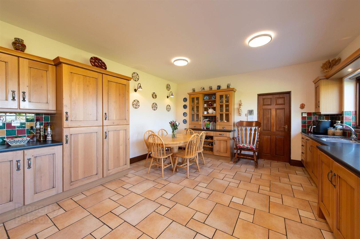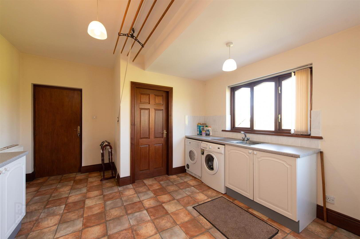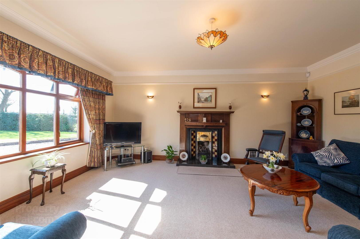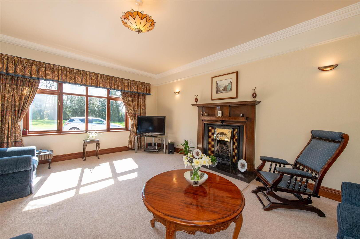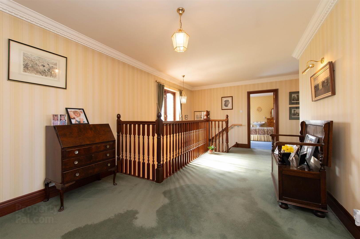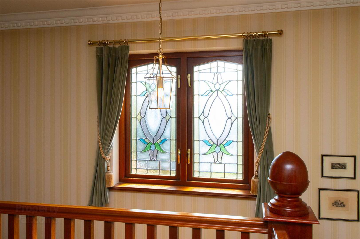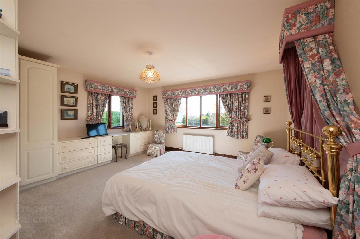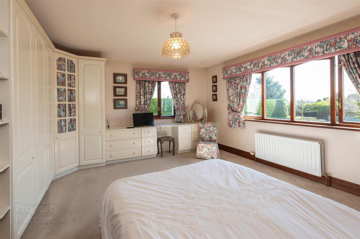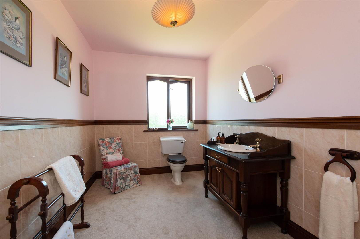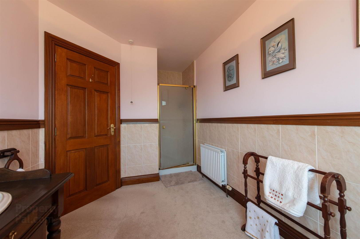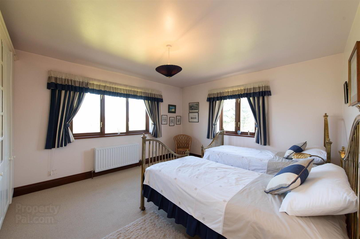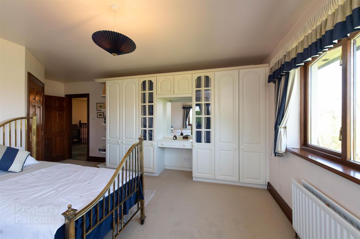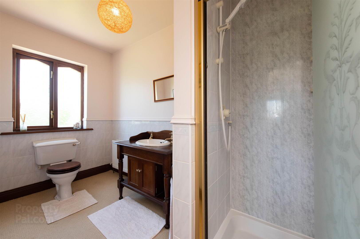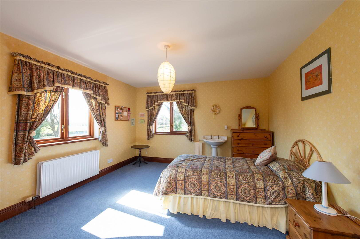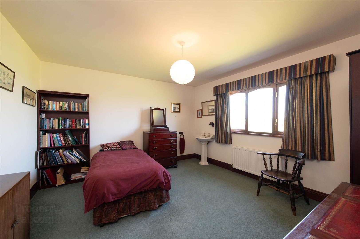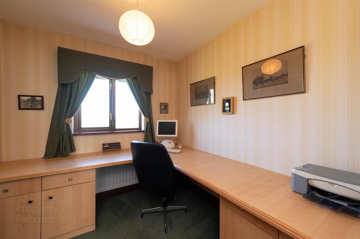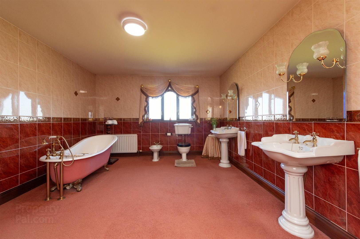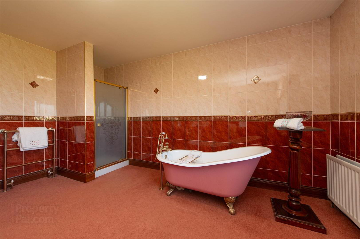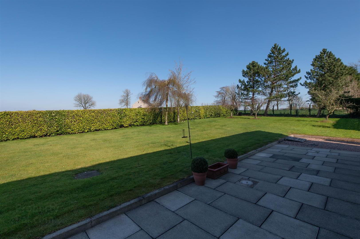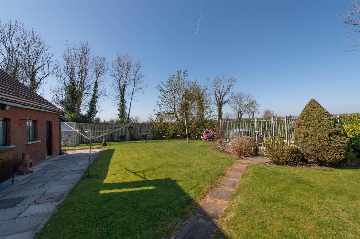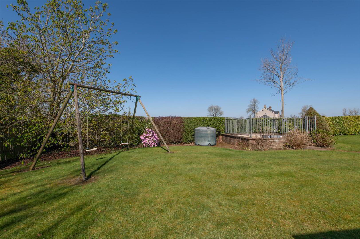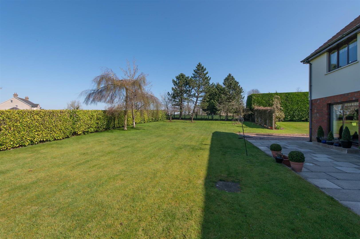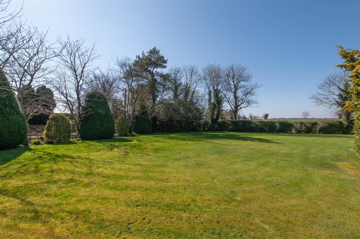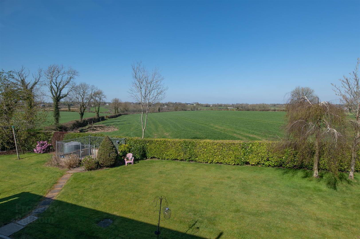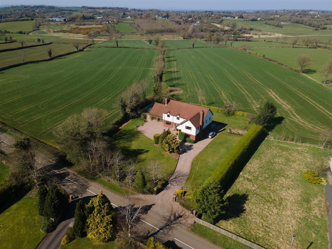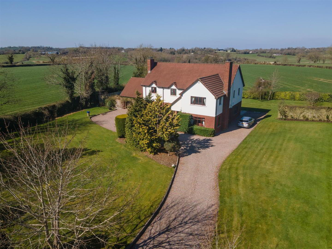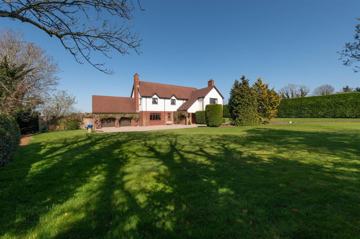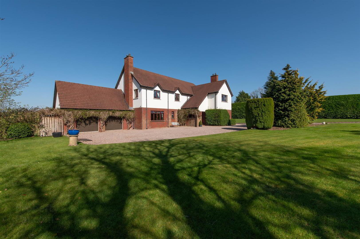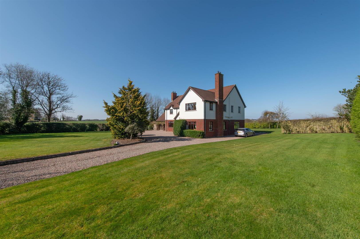50 Clare Road,
Gilford, Craigavon, BT63 6AG
5 Bed Detached House
Offers Around £499,950
5 Bedrooms
2 Bathrooms
3 Receptions
Property Overview
Status
For Sale
Style
Detached House
Bedrooms
5
Bathrooms
2
Receptions
3
Property Features
Tenure
Freehold
Energy Rating
Broadband
*³
Property Financials
Price
Offers Around £499,950
Stamp Duty
Rates
£3,590.06 pa*¹
Typical Mortgage
Legal Calculator
Property Engagement
Views All Time
3,013
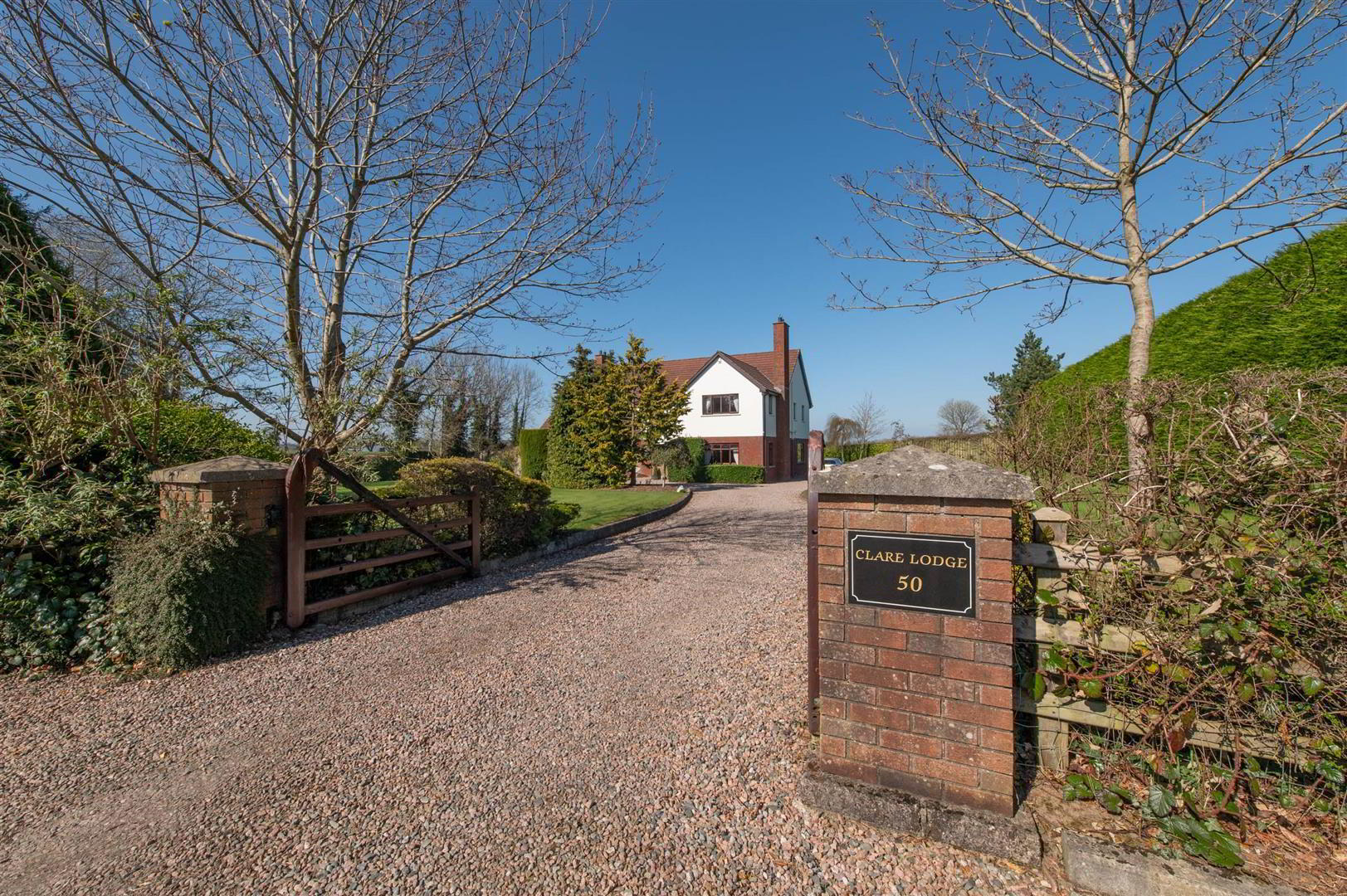
Features
- Detached Family Home Approx 3500 Sq Ft
- Three Reception Rooms
- Five Bedrooms or Four & Study - Adaptable Accommodation
- Two Bedrooms with Ensuite
- Quality Kitchen with Separate Utility Area
- Ground Floor W.C & First Floor Family Bathroom
- Private Gated Entrance
- Oil Fired Central Heating
- Double Integral Garage
- Perfect For Families or Those Seeking Peaceful Countryside Living
Nestled within an exclusive and serene setting, this exceptional detached home offers both privacy and style, making it perfect for modern family living. The property is located within easy reach of local amenities, providing the ideal blend of convenience and tranquillity. A gated entrance ensures utmost privacy and security, with a private driveway leading to the home. The property sits on a generous plot of approximately 0.70 acres, offering plenty of outdoor space for gardening, entertaining, or simply relaxing. A large double garage provides secure parking for two vehicles along with additional storage space. Inside, the home features beautifully designed, light-filled rooms that are perfect for entertaining guests or unwinding after a busy day. With the impressive plot size, there is potential for further development or expansion, making it an ideal opportunity for those looking to personalize and create their dream home. This unique property offers a rare chance to own a distinguished home with ample space and modern amenities. Don't miss the opportunity to view this remarkable property.
- GROUND FLOOR
- Reception hall with hard wood flooring throughout and under stair cloakroom leading into main Lounge with hardwood flooring, Marble Fireplace with open fire & ample natural lighting from side, front windows. Formal Dining room with wood flooring & sliding patio doors leading to outside space. Living Room with carpet and stunning fireplace with electric fire inset. Extensive Kitchen with solid wood units throughout comprising integrated Fridge Freezer, integrated Dishwasher & space for Range Cooker with tiled extractor canopy. Ample space in Kitchen for additional dining table if required. Utility room with tiled floor, low level units with space for washing machine & dryer. Access to the ground floor W.C and garage, also from Utility Area.
- FIRST FLOOR
- Bright & spacious first floor landing with carpeted flooring, stairs with stunning stain glass window & Linen closet. Bedroom one, double bedroom with fitted wardrobes & dual aspect windows. Bedroom one also provides ease of an ensuite, ensuite comprising wash hand basin, W.C and fully enclosed shower cubicle. Bedroom two another double bedroom gain with carpeted flooring and dual aspect windows, along with Ensuite comprising W.C, wash hand basin and shower cubicle. Bedroom three, double bedroom with carpeted flooring comprising wash hand basin. Bedroom four gain with carpet laid, comprising wash hand basin and dual aspect windows.
- OUTSIDE
- Situated on approx 0.70 acres of land this property is approached via private gated entrance leading up a gravel laneway with well maintained and beautifully landscaped grounds either side. To the front you have ample parking for the whole family. Mature hedging surrounding the boundary line leaving the property very private. To the rear of the property you have a perfectly placed paved patio area for those pending summer months.
- MORTGAGE ADVICE
- If you require financial advice on the purchase of this property, please do not hesitate to contact Laura McGeown @ Ritchie & McLean Mortgage Solutions on 07716819003 alternatively you can email [email protected]
- CONTACT
- If you require a viewing please get in contact via phone Leanne directly on 028403 30554 /07703612260 or email - [email protected]


