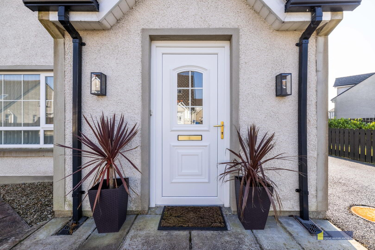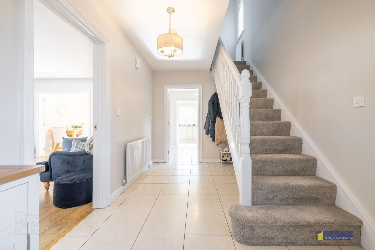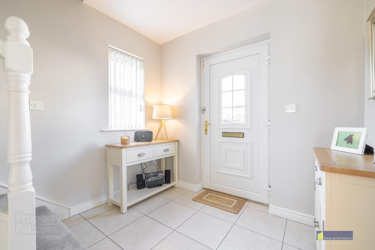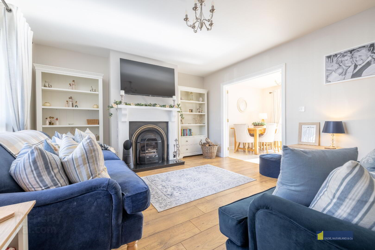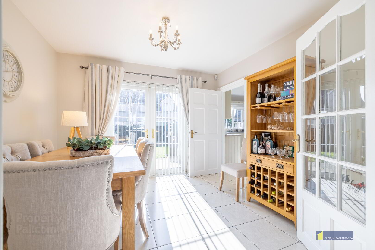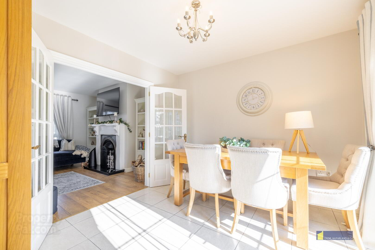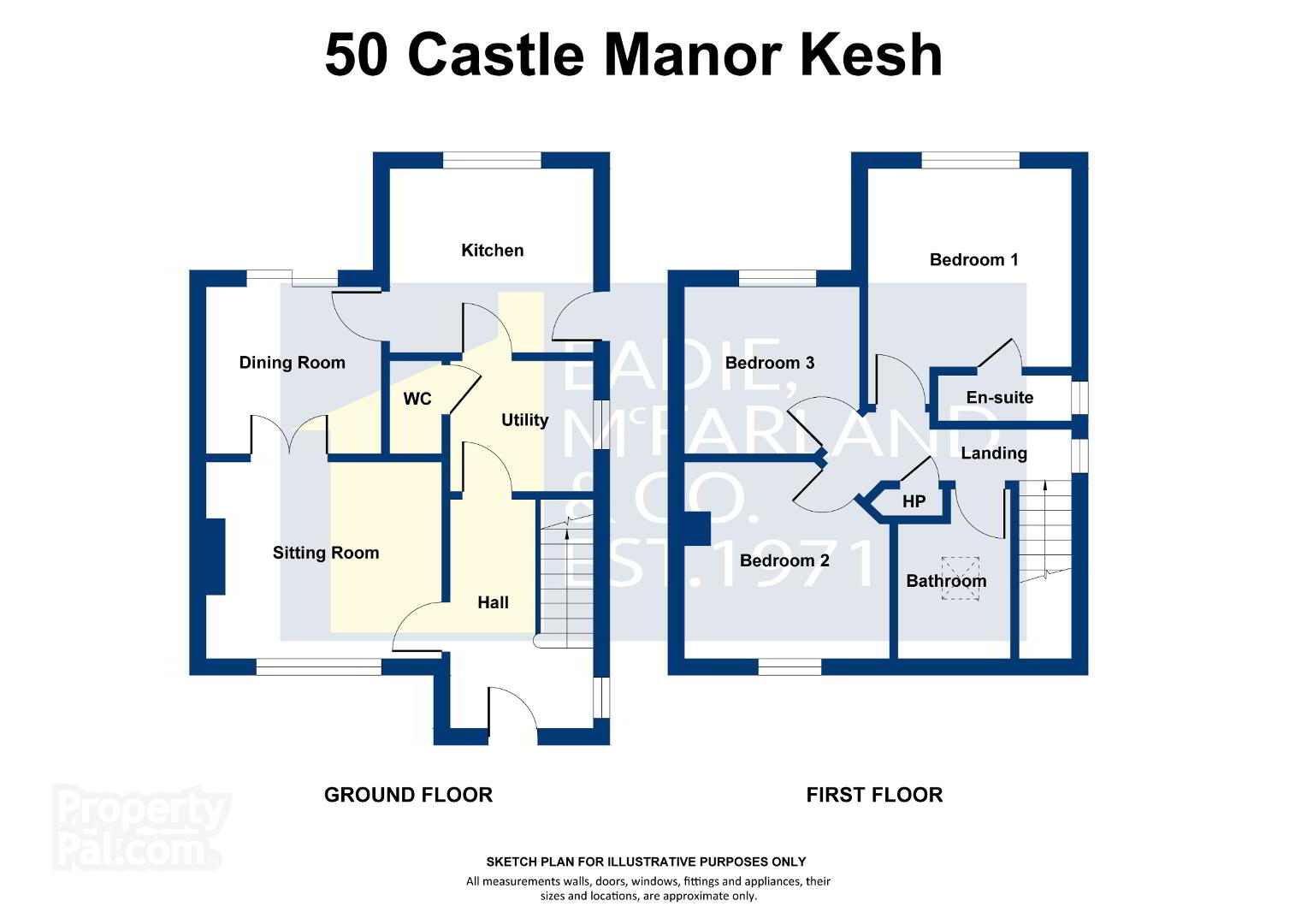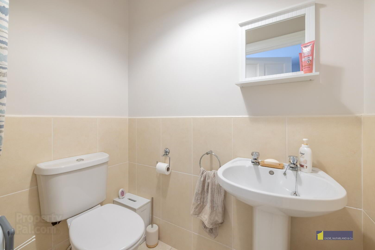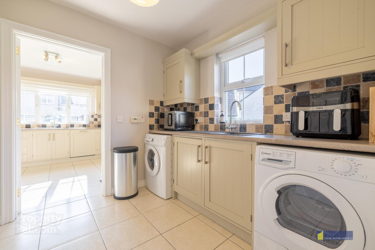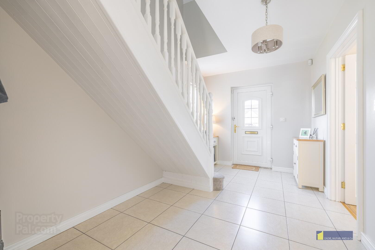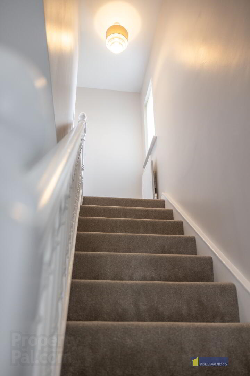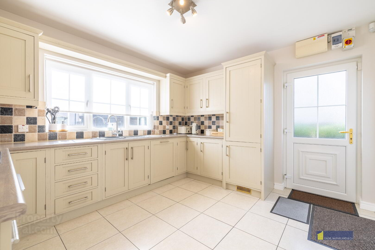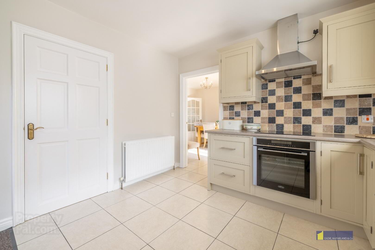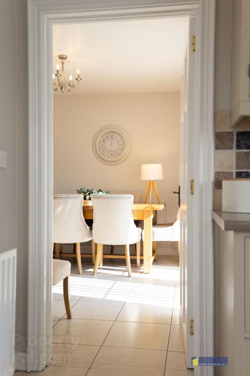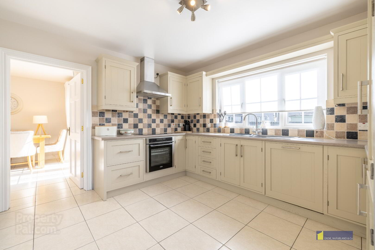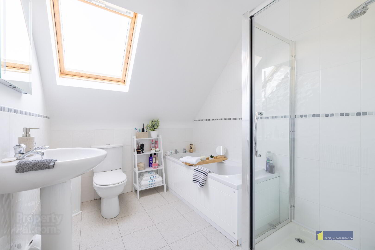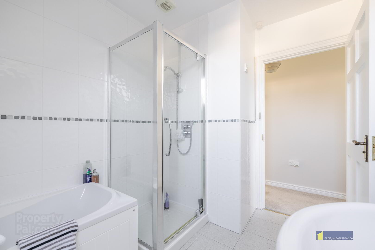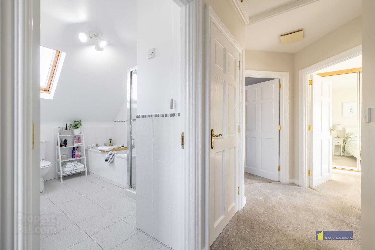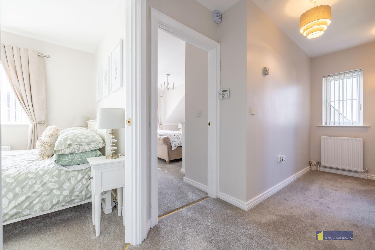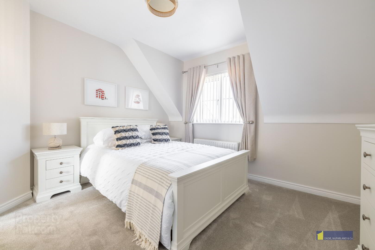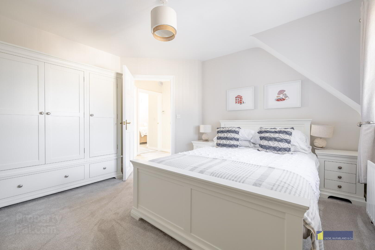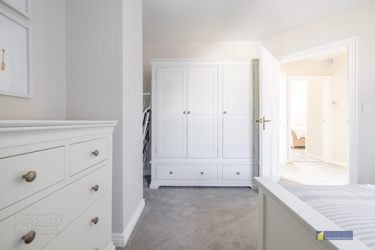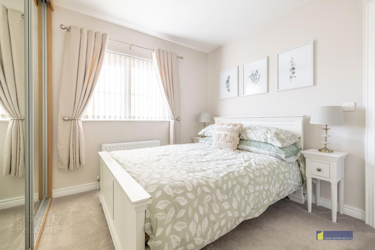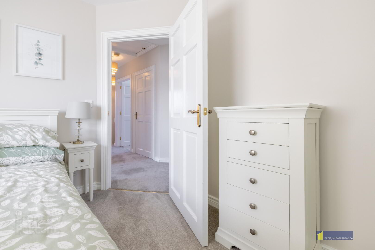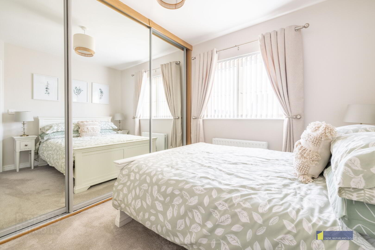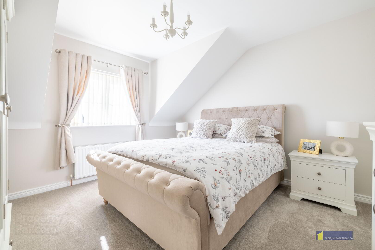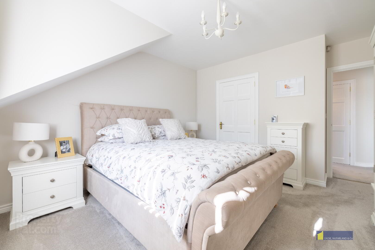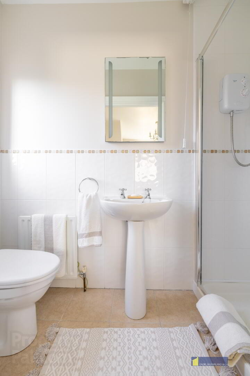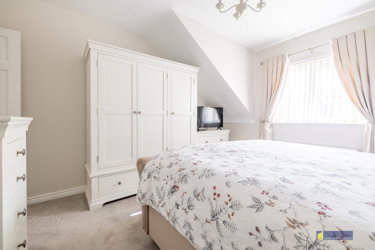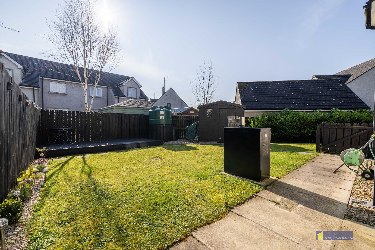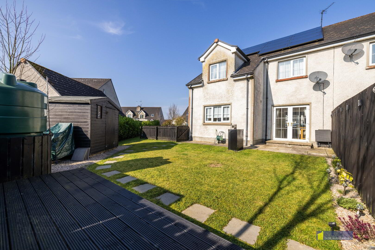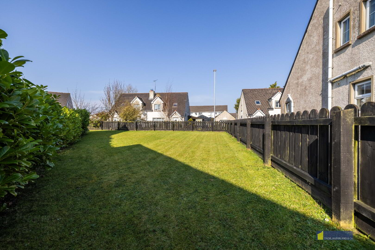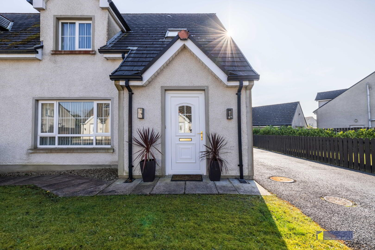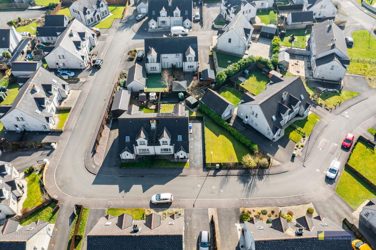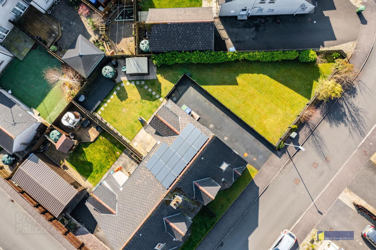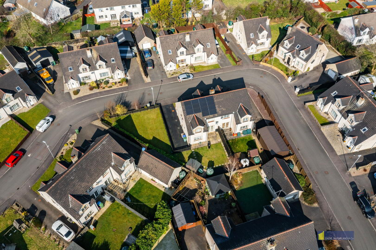50 Castle Manor,
Kesh, BT93 1RT
3 Bed Semi-detached House
Sale agreed
3 Bedrooms
2 Bathrooms
2 Receptions
Property Overview
Status
Sale Agreed
Style
Semi-detached House
Bedrooms
3
Bathrooms
2
Receptions
2
Property Features
Tenure
Not Provided
Energy Rating
Heating
Oil
Broadband
*³
Property Financials
Price
Last listed at Offers Over £173,000
Rates
£967.60 pa*¹
Property Engagement
Views Last 7 Days
57
Views Last 30 Days
333
Views All Time
2,873
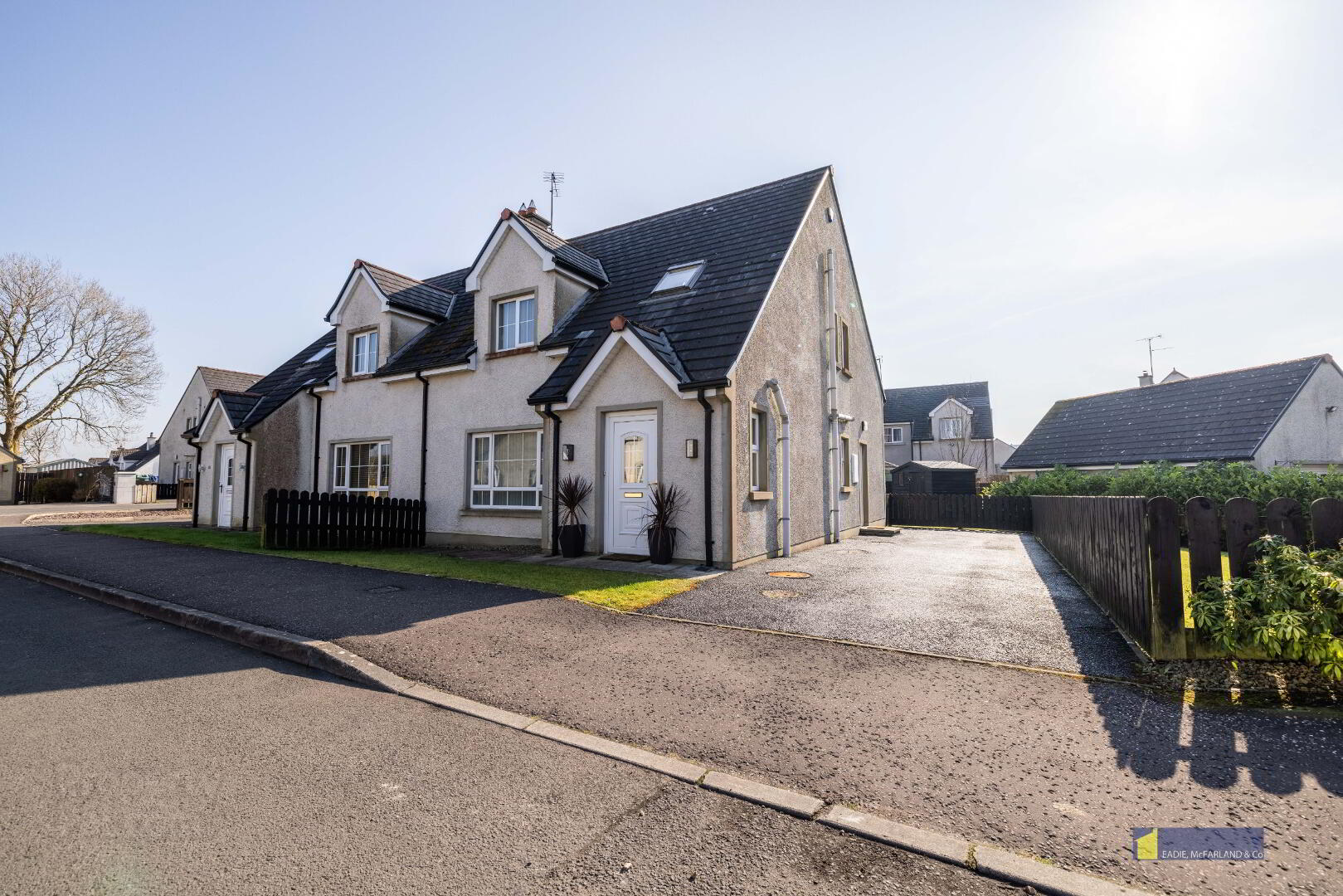
Features
- Simply show home condition throughout
- Solar panels in place (owned outright)
- 3 bedrooms, 2 receptions
- Good sized garden
- UPVC double glazing, Oil fired central heating
- No forward chain
- Viewing highly recommended
- Well established residential area
- Modern and very well maintained property
3 BEDROOM SEMI DETACHED HOUSE
Nestled within a well established and sought after residential area, this beautiful presented 3 bedroom 2 reception semi detached home offers modern, comfortable living.
Viewing comes highly recommended.
Accommodation Details:
Ground Floor: UPVC door leading to:
Spacious entrance hall with tiled floor, spacious understairs.
Lounge: 13'1" x 14'6" Open fireplace with wooden surround and granite tiled hearth, wood laminate floor, French doors leading to:
Dining Room: 10'6" x 10'1" tiled floor, French doors leading to rear.
Access to:
Kitchen: 10'7" x 11'9" Fully fitted with an extensive range of eye and low level delux shaker style units, wood effect worktops, tiled around worktops, 1 1/2 bowl composite sink unit with mixer tap, pelmet, built in electric hob and oven, stainless steel cooker hood, integrated fridge freezer and dishwasher, tiled floor.
Utility: 8 x 8'2" Fitted with a range of eye and low level delux shaker style units, tiled around worktops, composite sink unit, plumbed for washing machine, space for tumble dryer.
WC: wc, whb, half tiled walls, tiled floor, extractor fan.
First Floor: Landing- access to roofspace, hotpress.
Bedroom 1: 12 x 12'3" ensuite comprising fully tiled walk in electric shower cubicle, wc, whb, half tiled walls, tiled floor, extractor fan.
Bedroom 2: 12 x 12'6"
Bedroom 3: 10'7" x 10'6" wall to wall mirrored sliding robes.
Bathroom: wood pannelled bath, fully tiled walk in mains shower cubicle, wc, whb, part tiled walls, tiled floor, extractor fan.
Exterior: The property is approached via a tarmac driveway.
To the front, side and rear is a garden laid in lawn enclosed by closeboard fencing and hedging. Raised decked area to rear together with paved patio area.

Click here to view the video

