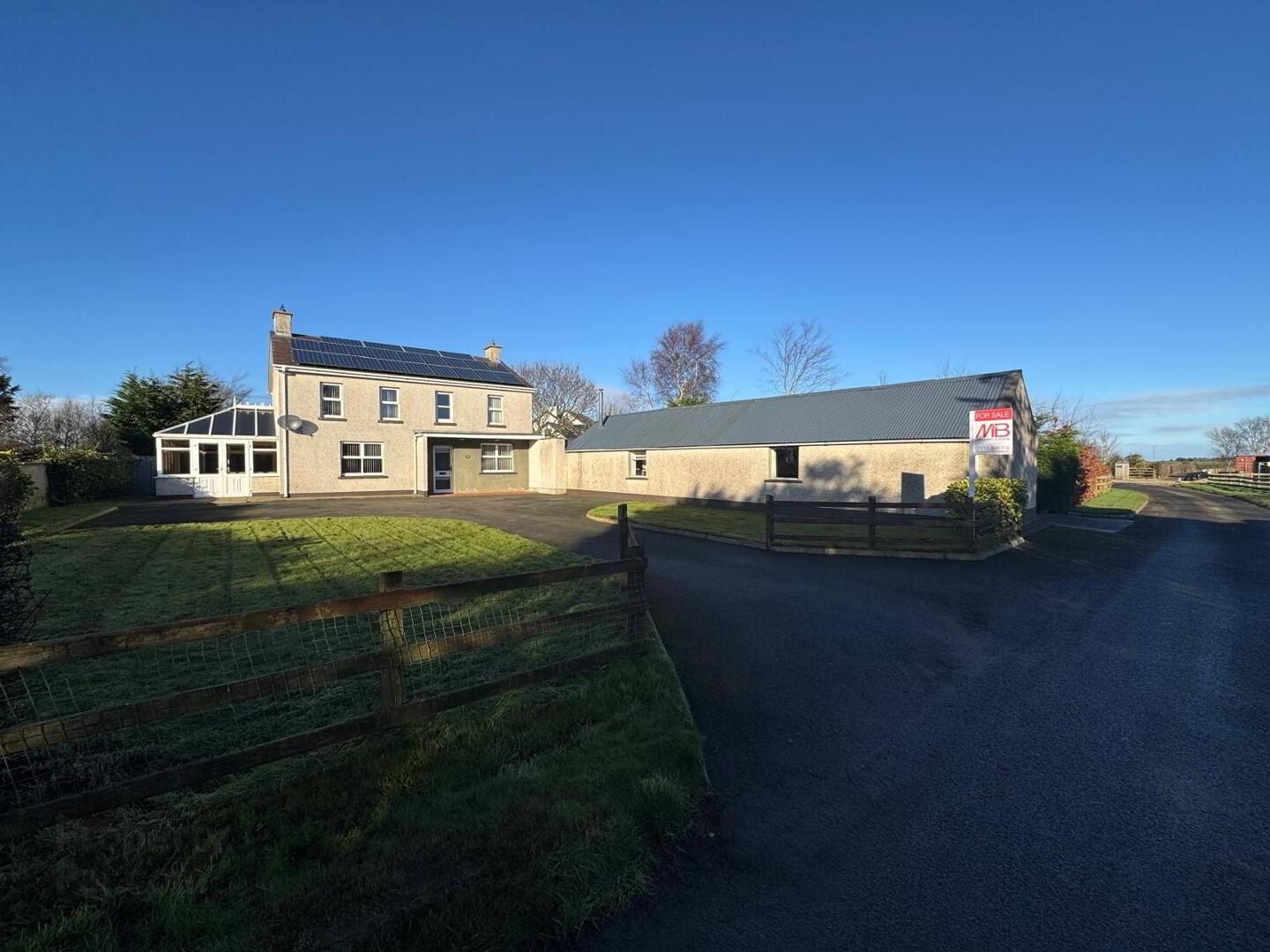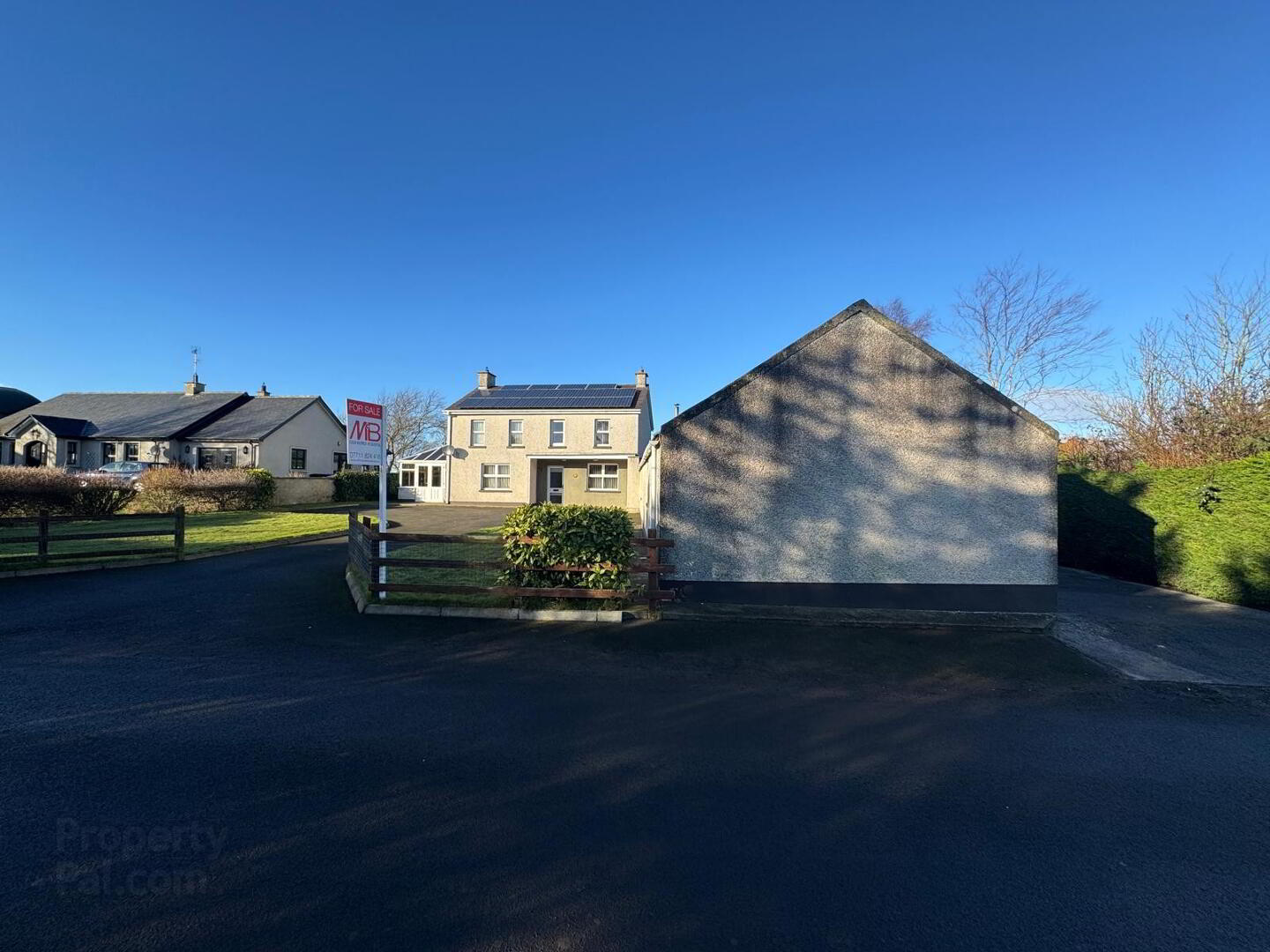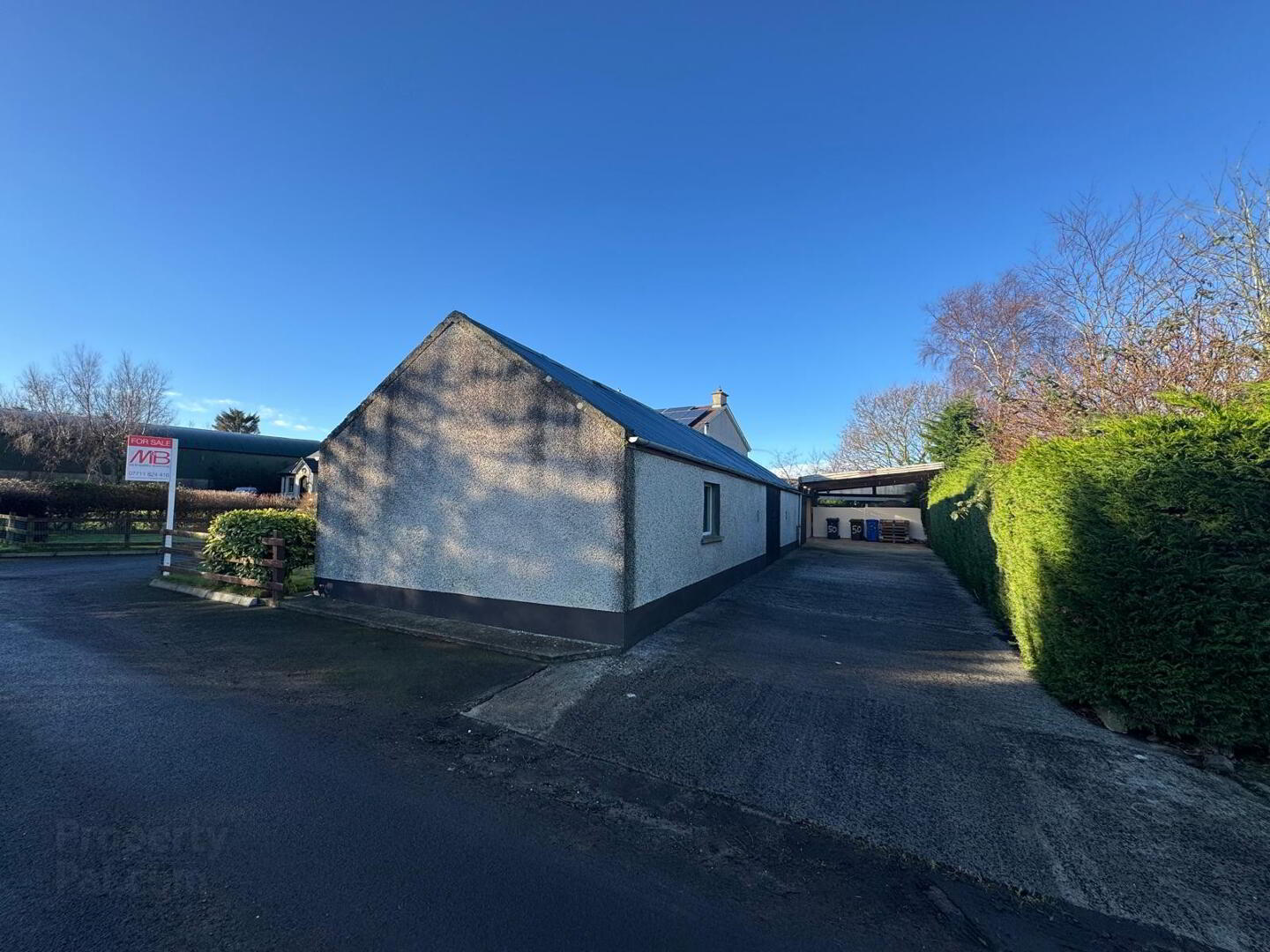


50 Carrowclare Road,
Limavady, BT49 9EB
3 Bed Detached House
Sale agreed
3 Bedrooms
3 Bathrooms
3 Receptions
Property Overview
Status
Sale Agreed
Style
Detached House
Bedrooms
3
Bathrooms
3
Receptions
3
Property Features
Tenure
Not Provided
Heating
Wood Pellet
Broadband
*³
Property Financials
Price
Last listed at Offers Over £214,950
Rates
£1,666.68 pa*¹
Property Engagement
Views Last 7 Days
153
Views Last 30 Days
864
Views All Time
10,276

A LOVELY THREE BED IN NEED OF SOME UPGRADING BUT SET IN A STUNNING LOCATION. WILL SELL FAST.
We are delighted to be trusted in the sale of this three-bedroom, three reception and three bath detached dwelling in the very sought after area of Carrowclare. Set on a peaceful location yet only 10 minutes from the town, this property has lots of accommodation as well as some outbuilding facilities. Although in need of some modernisation the price reflects this. Call now to book your viewing on 07711824416
Also with Solar panels owed by property.
Accommodation Comprises Of:
Ground Floor –
Entrance Hall:
UPVC front door and laminate flooring.
Sitting Room: 15’5 x 10’3
Solid oak flooring.
Living Room: 15’2 x 15’0
Open fire with sandstone surround and tiled hearth. French doors leading to sunroom.
Sunroom: 15’6 x 10’6
Pine laminate flooring. Patio doors leading to front driveway.
Kitchen / Dining Area: 24’6 x 8’6
Good range of pine units with matching worktops, stainless steel sink unit with chrome mixer taps, built in ‘Indesit’ electric under oven with matching ceramic hob and extractor fan, integrated fridge freezer, understairs storage, tiled flooring and door leading to outside area. French oak doors leading to living room.
Utility Room: 5’4 x 5’4
WC:
Comprising of a WC and lino flooring.
First Floor –
Landing:
Large walk in hot press with ladder to loft 7’8 x 5’8
Master Bedroom with Ensuite: 12’5 x 12’1
Pine laminate flooring.
Ensuite – White two-piece suite comprising of a wash hand basin and a walk in Mira shower, PVC wall and ceiling, extractor fan.
Bedroom 2: 15’5 x 12’0
Carpet flooring.
Bedroom 3: 12’5 x 7’0
Carpet flooring.
Bathroom with Separate WC: 10’10 x 5’8
Green two-piece suite comprising of a sink unit and bath with an overhead electric shower, fully tiled walls, extractor fan and fully tiled walls.
WC:
With WC.
Exterior Features Include:
Garage / Outbuilding / Games Room: 25’10 x 14’0
Brick Shed: 14’0 x 13’0
Access from side driveway.
Large side Lean-to: 23’0 x 11’10
Office / Storage: 11’2 x 10’2
Housing Green Energy Performance wood pellet boiler.
Large front garden laid in lawns enclosed by a fence with large tarmac driveway providing excellent off street parking. Private rear garden enclosed by a fence and trees. Outside light and tap.



