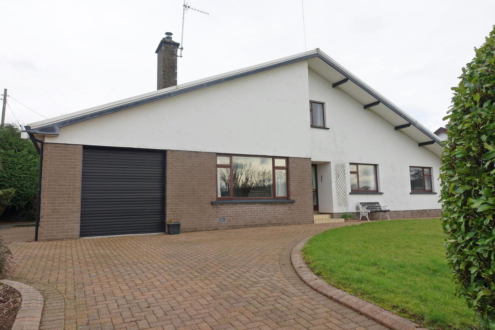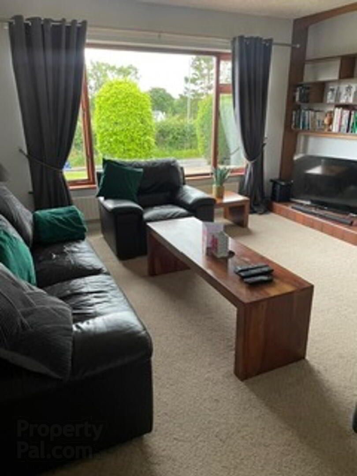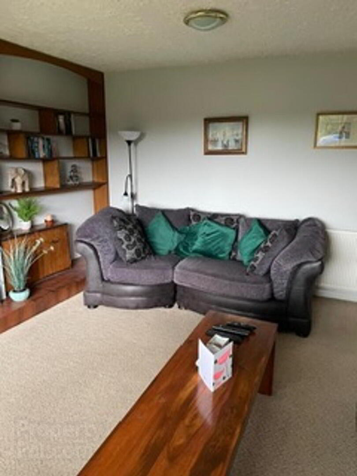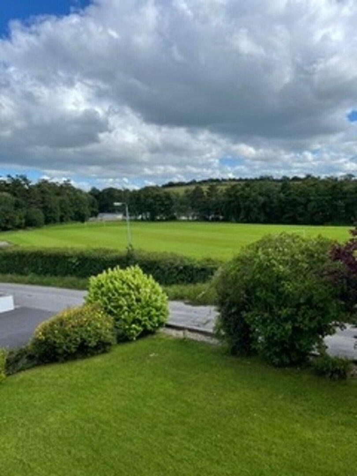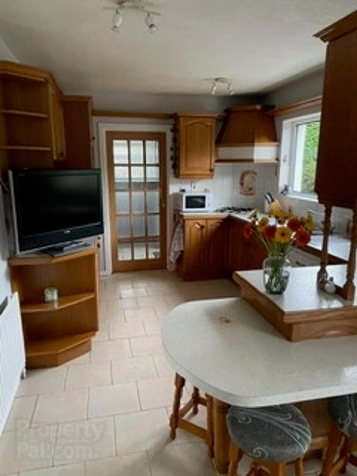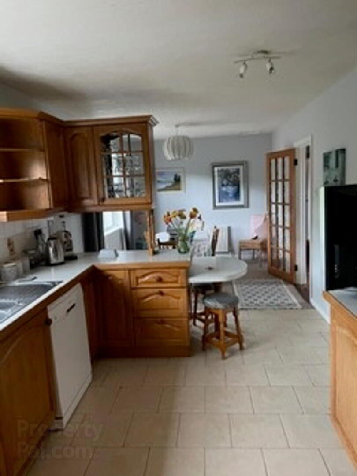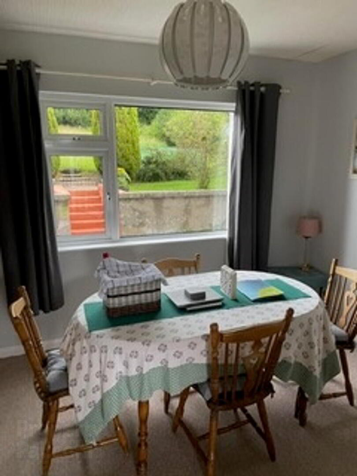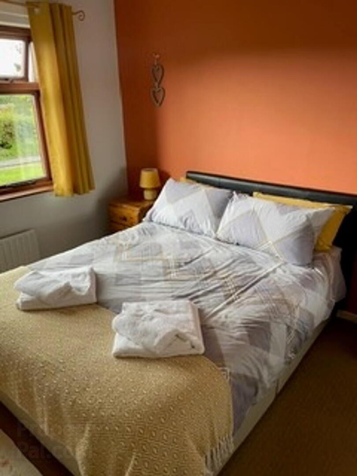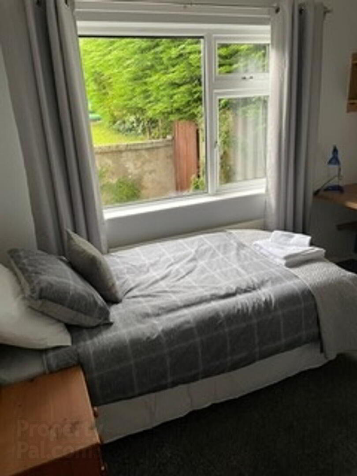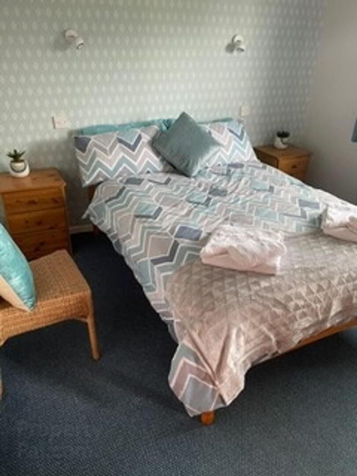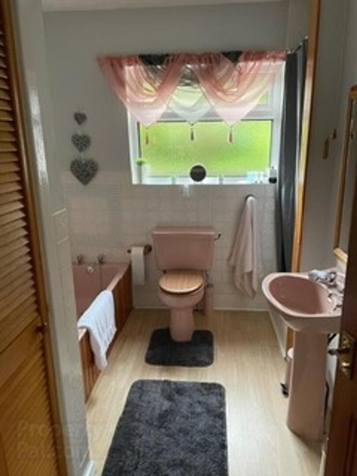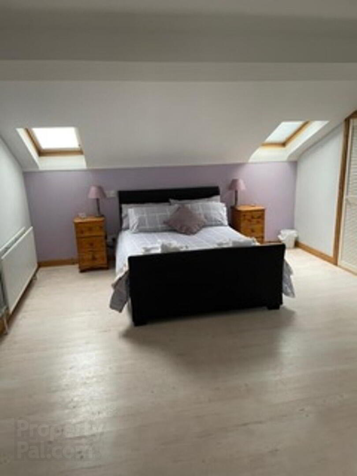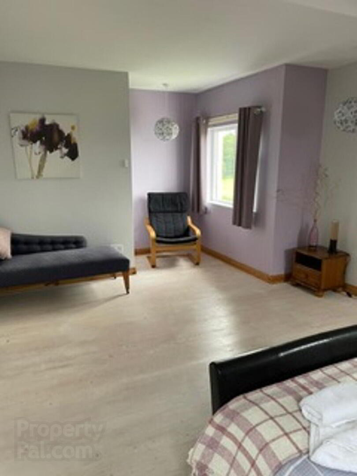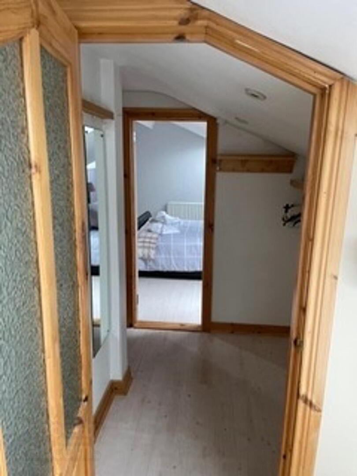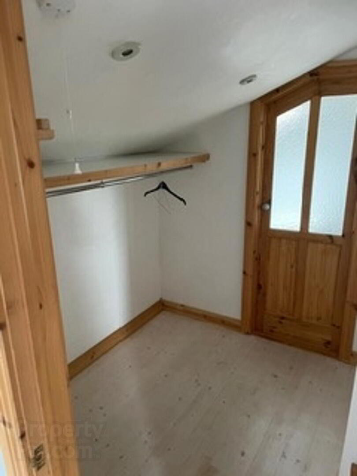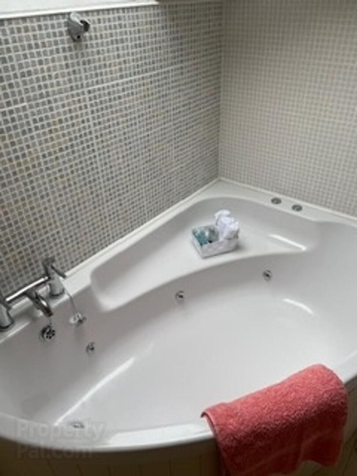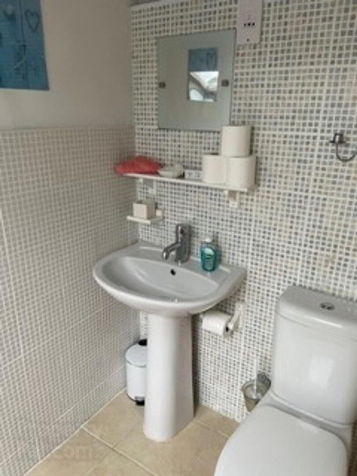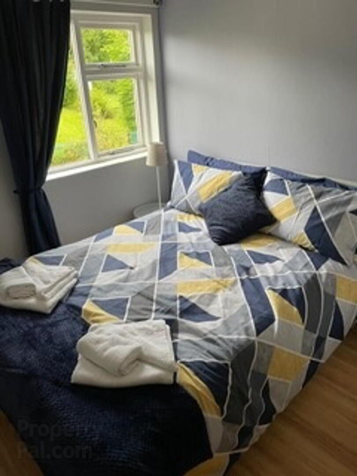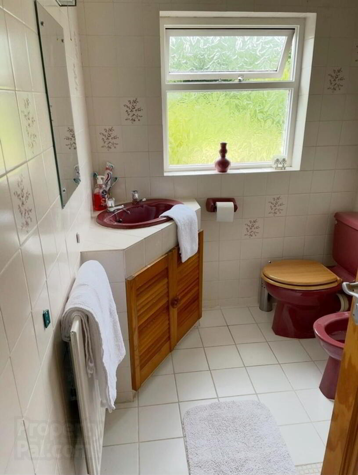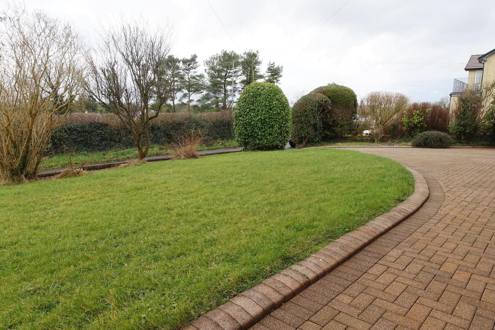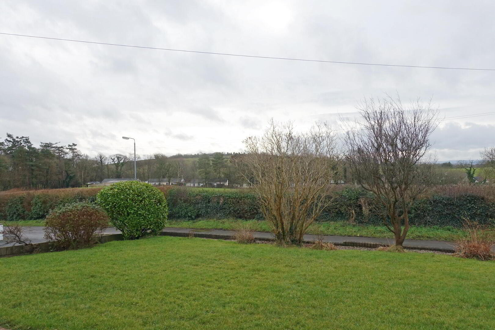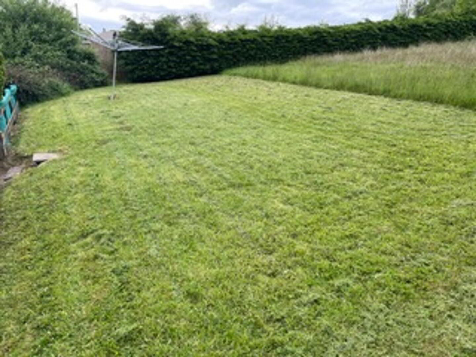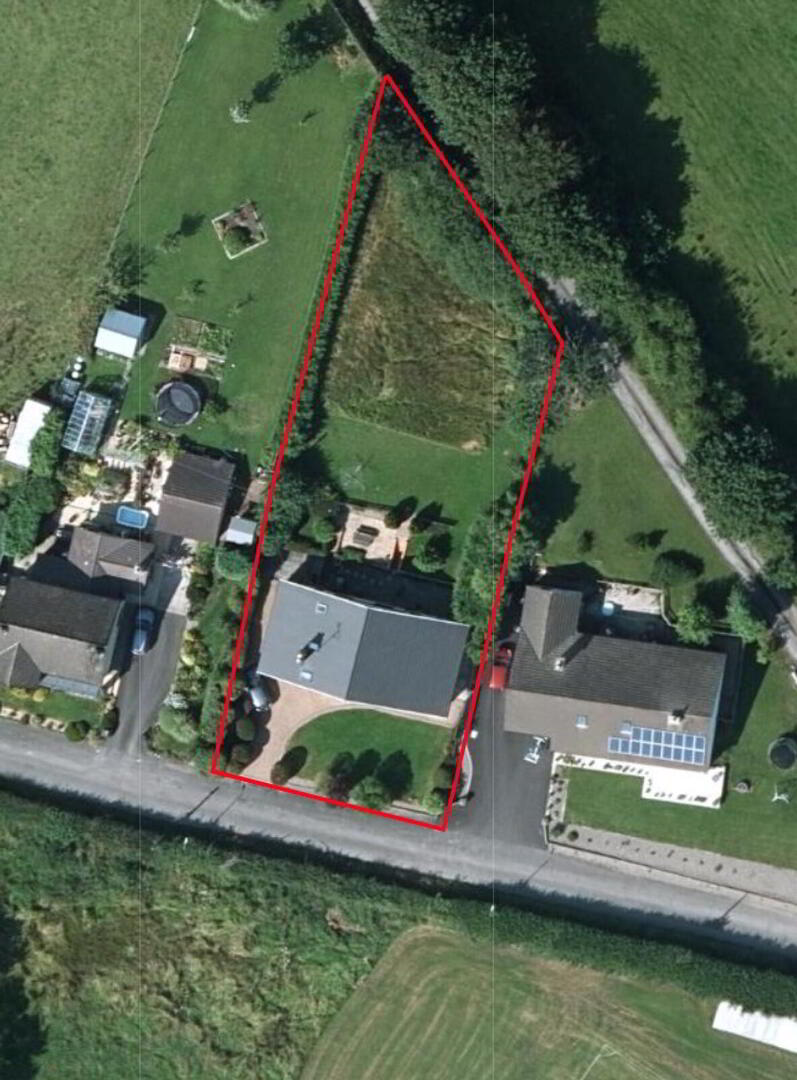50 Carranboy Road,
Lisnarick, Enniskillen, BT94 1JT
5 Bed Detached Chalet
Guide Price £249,000
5 Bedrooms
3 Bathrooms
1 Reception
Property Overview
Status
For Sale
Style
Detached Chalet
Bedrooms
5
Bathrooms
3
Receptions
1
Property Features
Tenure
Not Provided
Energy Rating
Heating
Oil
Broadband
*³
Property Financials
Price
Guide Price £249,000
Stamp Duty
Rates
£1,112.74 pa*¹
Typical Mortgage
Legal Calculator
Property Engagement
Views Last 7 Days
330
Views Last 30 Days
1,970
Views All Time
6,554
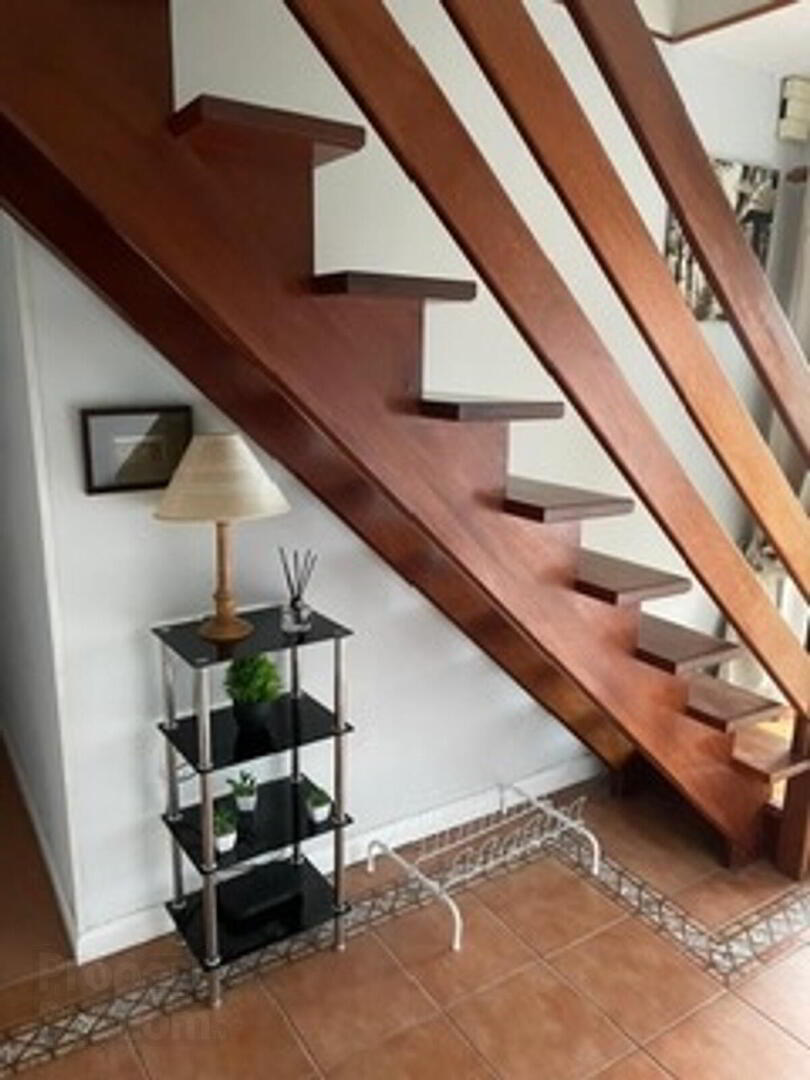
Features
- PVC Double Glazing & OFCH With Parkray System
- Deceptively Spacious Interior
- Flexible Accommodation Over 2 Floors
- Home That Affords A Range Of Features
- Mature Grounds Including A Paddock
- Integral Garage
- Overlooking Amenity Space
- Set In A Popular Village Location
- Iconic Design Set In Village Tranquillity
50 Carranboy Road is set in a lovely position on the edge of Lisnarick village, so close to many local attractions including Castle Archdale and Lower Lough Erne, a location that provides such a lovely balance of edge of country and the community of village life.
A detached chalet residence it offers an iconic design that affords a deceptively spacious interior over 2 floors and so many individual features. The property is complimented by the small paddock to the rear and its mature surroundings, overlooking an amenity space to the front. A home that combines an iconic design with all the character of village living and country life.
ACCOMMODATION COMPRISES
Ground Floor:
Entrance Hall: 11'4 x 5'11
Glazed exterior door, open plan staircase, tiled floor.
Lounge: 15'9 x 13'11
Attractive fireplace with TV shelf, "Parkray" solid fuel fire, alcoves.
Hallway: 17'3 x 2'11
Kitchen/Dinette: 23'9 x 9'5
Fitted Oak kitchen with high and low units, integrated hob, oven and grill, extractor fan, breakfast bar, extractor fan, stainless steel sink unit, fridge freezer, tiled splash back, part tiled floor.
Utility Room:
Fitted units, plumbed for washing machine, tiled floor.
Rear Entrance Hall: 9'4 x 4'0
PVC exterior door, tiled floor.
Integral Garage: 15'8 x 11'11
Electric remote control roller door, oil fired central heating boiler.
Bedroom (2): 11'1 x 10'1
Built in double wardrobe.
Bedroom (3): 10'9 x 9'5
Built in double wardrobe.
Bedroom (4): 10'5 x 9'10 Built in wardrobe
Bathroom: 9'7 x 6'11
Coloured suite, half tiled walls, hotpress.
First Floor:
Landing: 14'5 x 4'8
Master Bedroom: 20'0 x 12'7
Wooden floor.
Walk In Wardrobe: 6'11 x 6'5
Bathroom En-Suite: 8'2 x 5'9
White suite, corner spa bath, tiled floor, half tiled walls.
Bedroom (5): 9'8 x 9'0
Laminated floor, built in wardrobe.
Store/Dark Room: 10'10 x 10'6
Shower Room: 7'5 x 5'9
With wc & whb.
Outside:
Brick driveway and garden to front, steps to garden and raised patio area. Small paddock to rear with separate access.
Rateable Value: £115,000.
Equates to £1,065.48 for 2024/25.
FOR FURTHER DETAILS PLEASE CONTACT THE SELLING AGENTS ON (028) 66320456


