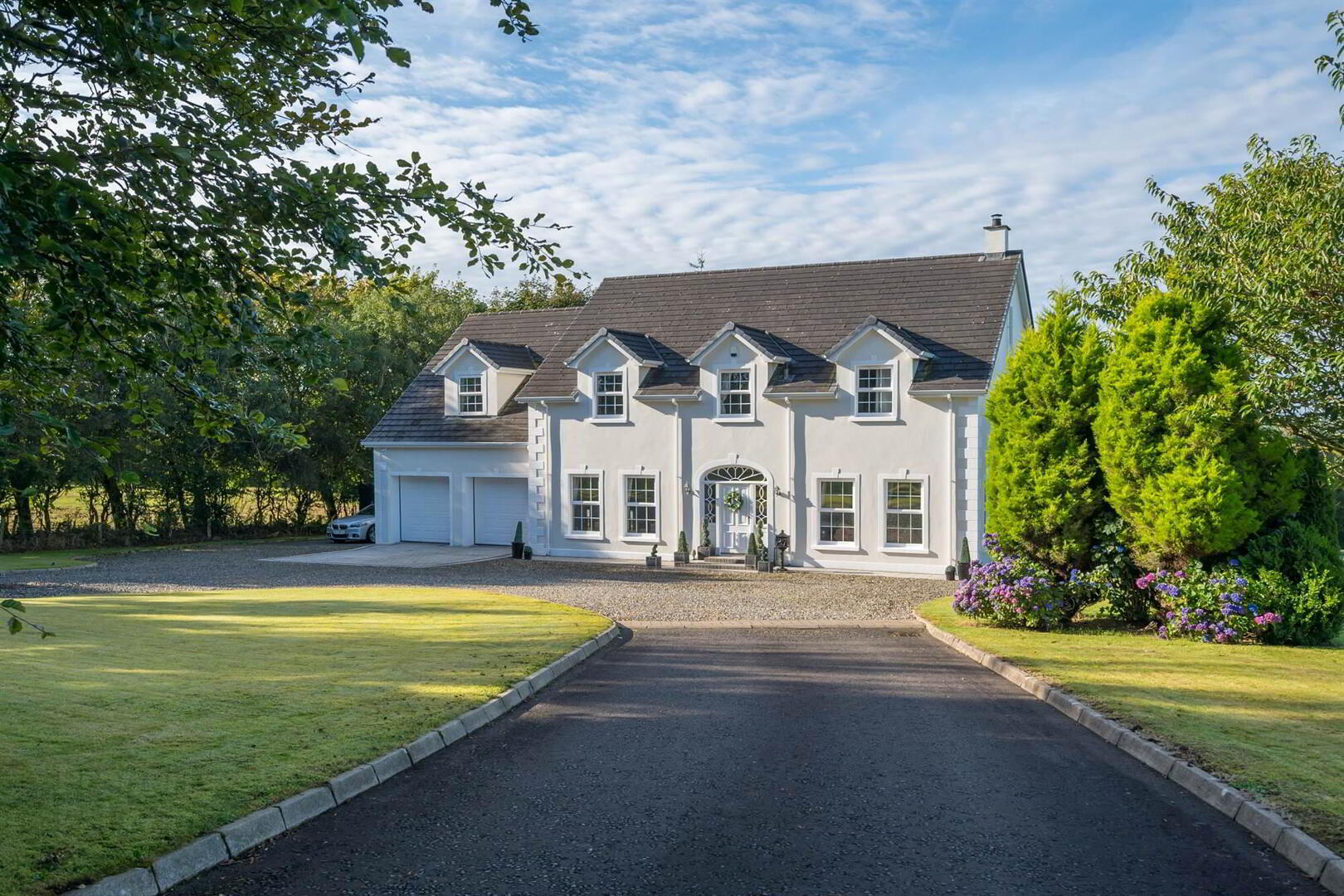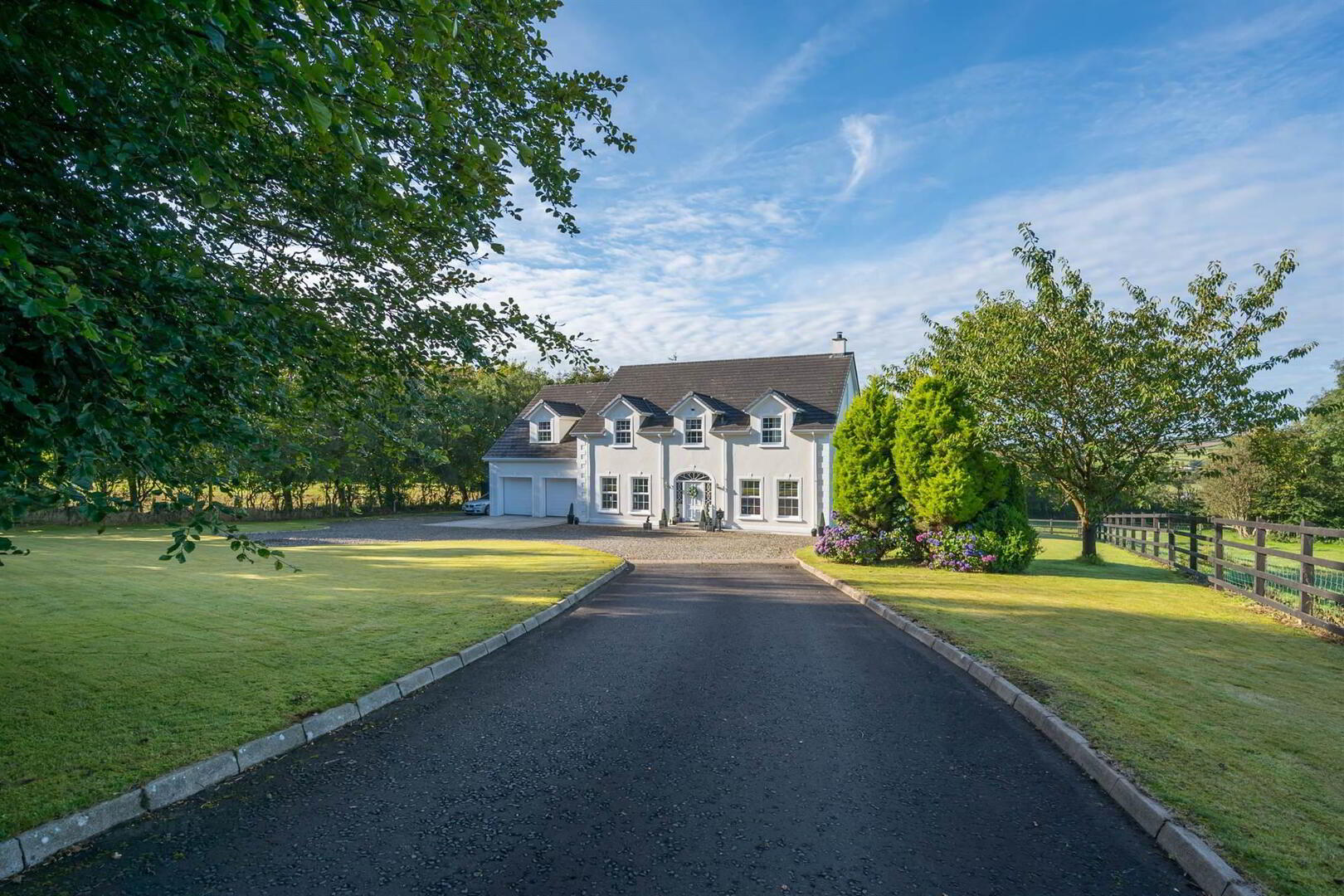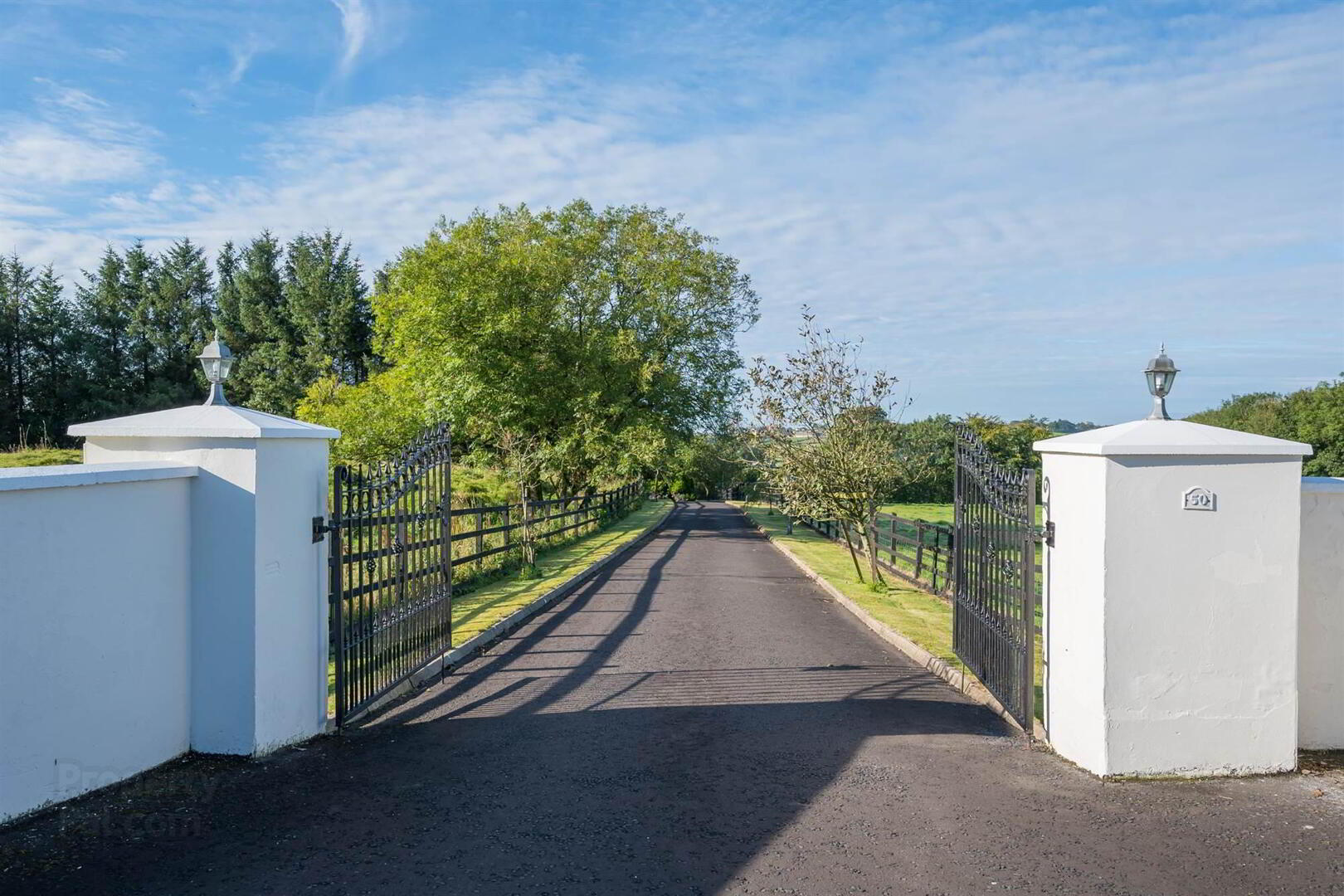


50 Ballybracken Road,
Doagh, Ballyclare, BT39 0TQ
5 Bed Detached House
Offers Over £525,000
5 Bedrooms
4 Receptions
Property Overview
Status
For Sale
Style
Detached House
Bedrooms
5
Receptions
4
Property Features
Tenure
Freehold
Energy Rating
Heating
Oil
Broadband
*³
Property Financials
Price
Offers Over £525,000
Stamp Duty
Rates
£3,197.60 pa*¹
Typical Mortgage
Property Engagement
Views Last 7 Days
1,129
Views Last 30 Days
5,046
Views All Time
14,496

Features
- Detached Family Home of Circa 4000 Sq Ft Including the Garage on a Approx. 0.7 Acre Site with Delightful Country Views and Surroundings
- Entrance Hall with Solid Floor and Cloaks Cupboard
- Lounge with Feature Fireplace with Open Fire and Solid Wood Floor
- Formal Dining Room with Solid Wood Floor and Sliding Door to Entrance Hall
- Family Room with Solid Wood Floor, Double Doors to Sun Room with Access to the Garden
- Bespoke Hand Painted Kitchen with Large Matching Island Unit Open plan to Casual Living/Dining Area
- Utility Room and Downstairs wc
- Five Well Proportioned Bedrooms, Principal with Ensuite and Dressing Room with Built in Robes
- Bedroom 2 & 3 with Jack and Jill Ensuite
- Bedroom 4 with Access to Main Bathroom
- Bedroom 5 with Walk in Robe
- Family Bathroom
- Oil Fired Central Heating (Underfloor on Ground Floor) / Double Glazed Windows
- Impressive Gated Entrance to Large Pebbled Parking or Turning for Several Cars and Integral Double Garage
- Landscaped surrounding gardens in lawns with South Facing PaintedTiimber decks with fantastic country views.
- Ideal family Accomodation Finished to a High Standard and Homely
- Quiet Semi- Rural Setting yet Offers Convenience to many Local Towns and Amenities and with the Motorway Network to Bigger Cities and Airports
The property is well proportioned for everyday family requirements and comprises; four reception rooms, modern fitted kitchen and dining area, utility room and five excellent bedrooms, two with ensuites and a family bathroom. This fine home is beautifully presented throughout by the current owners and ready for a new family to enjoy.
Externally there an impressive gated entrance with tarmac driveway and large pebbled parking and turning area for several cars and a integral double garage. There are landscaped surrounding gardens in lawns with painted timber decks with fantastic country views.
The property benefits from oil fired central heating (under floor on the ground floor) and double glazed windows. The internal presentation is homely and modern.
Early viewing is encouraged to appreciate everything this home has to offer.
Ground Floor
- ENTRANCE HALL:
- Parquet solid wooden flooring, cornice ceiling, part panelled walls.
- CLOAKS:
- Under stairs with underfloor heating.
- FORMAL LOUNGE:
- 5.33m x 4.67m (17' 6" x 15' 4")
Open plan from the hallway and complete with solid parquet floor. Feature cast iron open fire with granite hearth. Cornice ceiling, ceiling rose. - FORMAL DINING ROOM:
- 4.57m x 3.35m (15' 0" x 11' 0")
Solid parquet wooden flooring. Cornice ceiling, ceiling rose. - FAMILY ROOM:
- 4.62m x 4.14m (15' 2" x 13' 7")
Parquet solid wooden flooring. Cornice ceiling, double doors to: - SUN ROOM:
- 3.96m x 3.71m (13' 0" x 12' 2")
Solid wooden flooring. Stained glass windows. uPVC double doors leading to decked area to the rear. - KITCHEN WITH DINING AREA:
- 6.3m x 4.7m (20' 8" x 15' 5")
Bespoke hand-painted range of high and low level units and breakfast island complete with granite worktops. Plumbed for five ring range cooker with concealed extractor fan over. Recessed Belfast style sink with chrome mixer tap and additional drainer unit on island. Plumbed for American style fridge/freezer. Tiled floor, cornice ceiling, ceramic tiled floor. Double doors to south facing deck area to the rear. - UTILITY ROOM:
- 3.25m x 1.93m (10' 8" x 6' 4")
Range of low level units with worktops. Stainless steel drainer unit and sink, tiled floor and splashback. Access to rear decked area. Access to double integral garage. - DOWNSTAIRS W.C.:
- Low flush wc, pedestal wash hand basin, part tiled walls, ceramic tiled floor, extractor fan.
Staircase finished with bespoke wood panelling leading to:
First Floor
- LANDING:
- Large feature window to the rear offering plenty of natural light. Hotpress.
- PRINCIPAL BEDROOM:
- 4.78m x 4.65m (15' 8" x 15' 3")
Juliette style balcony and double doors with countryside views. Open plan to: - WALK-IN DRESSING ROOM:
- 2.74m x 2.31m (9' 0" x 7' 7")
Superb walk-in dressing room fitted with range of mirrored sliding robes. - ENSUITE BATHROOM:
- White suite comprising vanity unit with wash hand basin, panelled bath, fully tiled shower cubicle, fully tiled walls, ceramic tiled floor, heated towel rail, low voltage spotlights.
- BEDROOM (2):
- 4.65m x 3.51m (15' 3" x 11' 6")
Access to: - JACK AND JILL ENSUITE SHOWER ROOM:
- White suite comprising low flush wc, pedestal wash hand basin, fully tiled shower cubicle, part tiled walls, ceramic tiled floor, low voltage spotlights, extractor fan. Access to roofspace. Access to:
- BEDROOM (3):
- 4.65m x 4.11m (15' 3" x 13' 6")
- BEDROOM (4):
- 4.6m x 3.48m (15' 1" x 11' 5")
Door to: - FAMILY BATHROOM:
- White suite comprising low flush wc, pedestal wash hand basin, free standing bath on claw feet, telephone hand shower, part panelled walls, ceramic tiled floor. Cornice ceiling, ceiling rose, radiator cover.
- BEDROOM (5):
- 4.65m x 4.11m (15' 3" x 13' 6")
Walk-in wardrobe.
Outside
- INTEGRAL DOUBLE GARAGE:
- 5.79m x 5.26m (19' 0" x 17' 3")
Matching double garage with feature paved bay parking to the front. - Surrounding gardens with secure gated access with private tarmac driveway leading to large forecourt, pebbled and carparking bordered with various trees and shrubbery. Surrounding landscaped gardens to front and rear laid in lawns and patio areas. Painted raised decked area from kitchen and sunroom.
Directions
From Doagh Village take Mill Road and onto Station Road and left onto Kilbride Road, past Kilbride Church and onto Ballybracken Road and then number 50 is on the left hand side.



