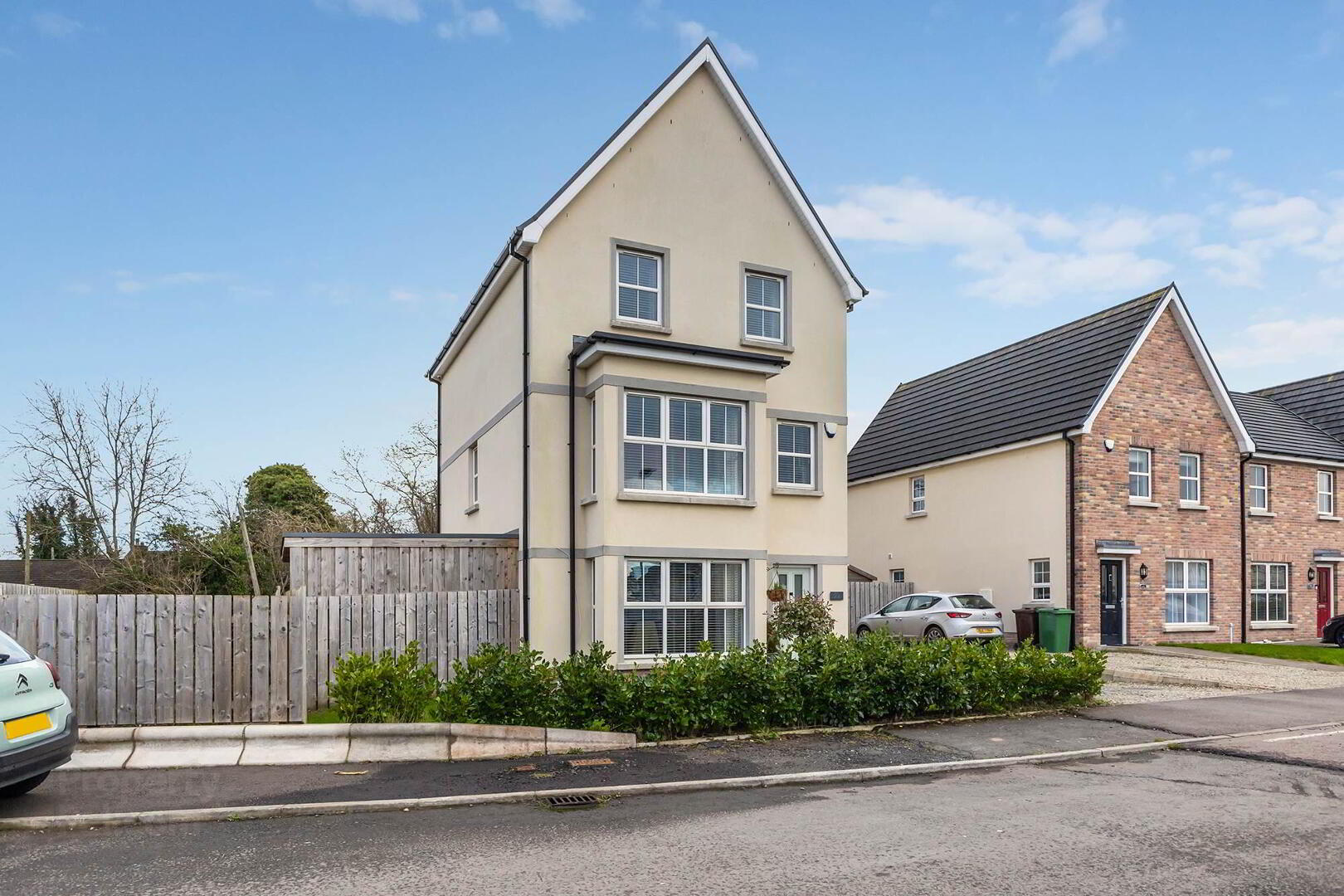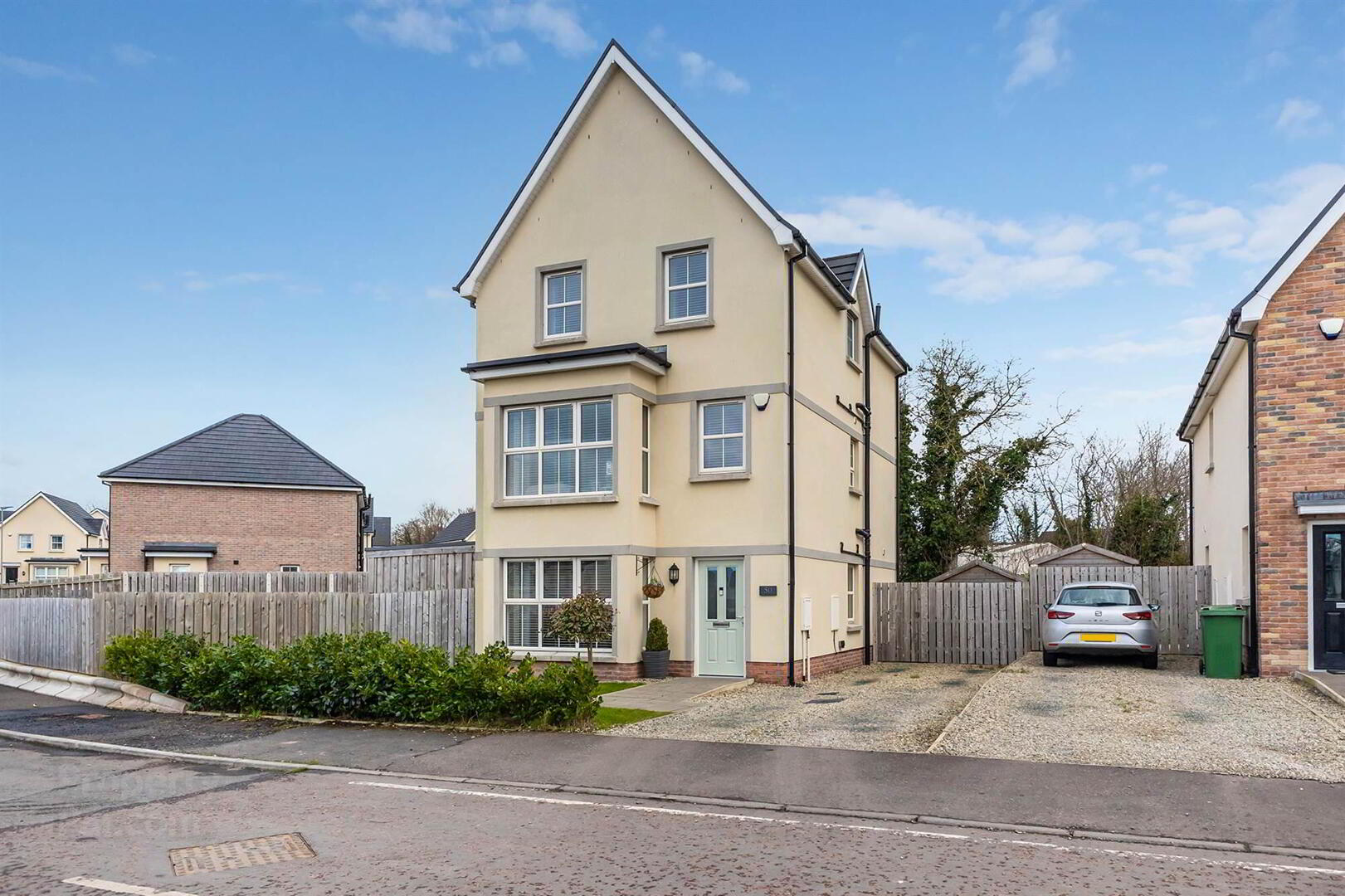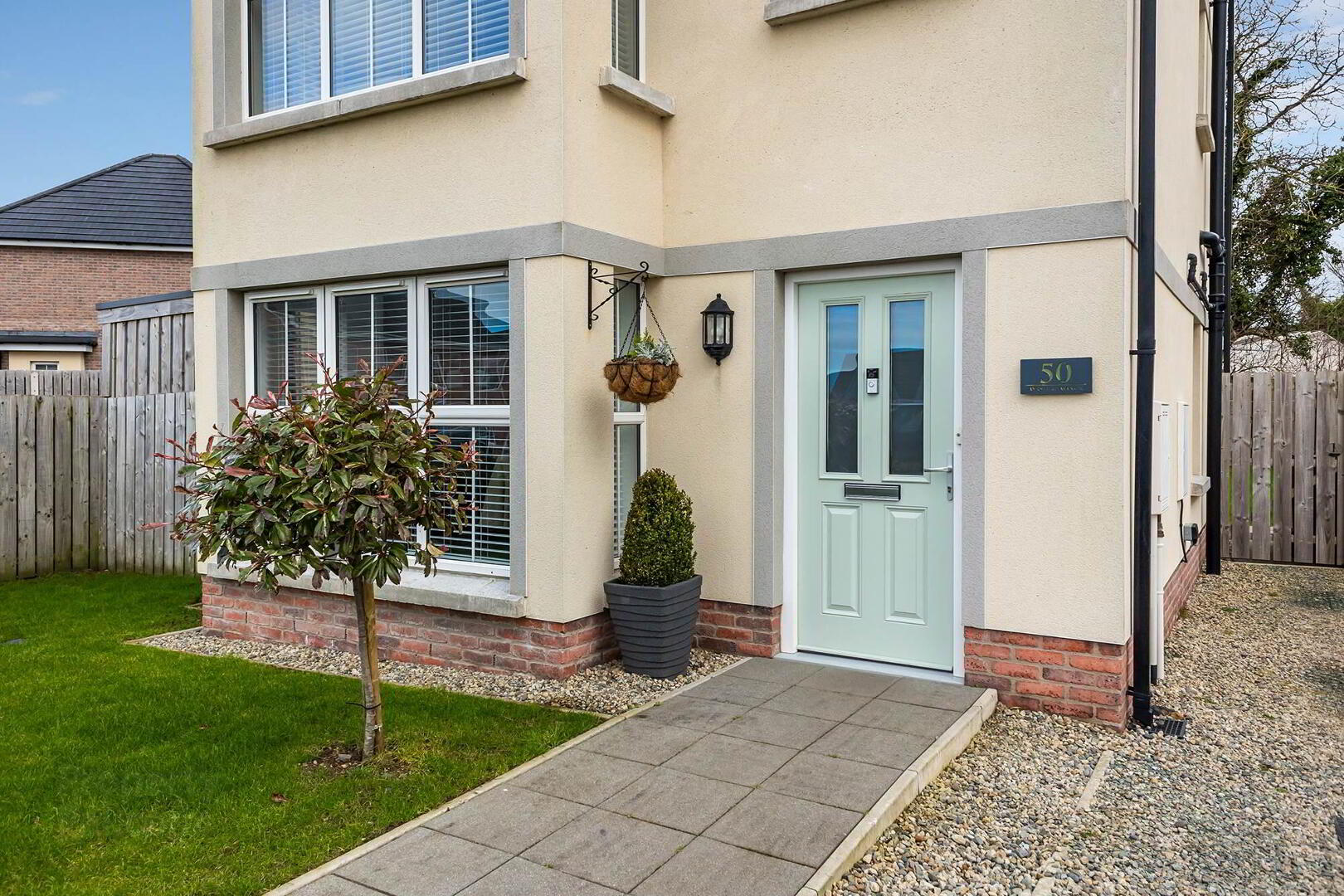


50 Ayrshire Manor,
Lisburn, BT28 2GJ
3 Bed Detached House
Offers Over £289,950
3 Bedrooms
2 Receptions
Property Overview
Status
For Sale
Style
Detached House
Bedrooms
3
Receptions
2
Property Features
Tenure
Not Provided
Energy Rating
Heating
Gas
Broadband
*³
Property Financials
Price
Offers Over £289,950
Stamp Duty
Rates
£1,522.50 pa*¹
Typical Mortgage

Features
- A Most Outstanding And Beautifully Presented Detached Family Home In the Popular Ayrshire Development
- Two Reception Rooms Over Two Floors, Both With Bay Windows
- Luxury Fitted Dining Kitchen With Full Range Of Integrated Appliances To Include Central Island
- Downstairs Cloakroom With Low Flush Suite
- Three Spacious Bedrooms To Include Principal Bedroom With Shower Room En Suite/ Third Bedroom Can Easily be Converted Back to Two Bedrooms
- Family Bathroom With White Suite
- Good Sized And Enclosed Rear Garden And Patio Areas to Include Covered Seating Area and "Cabin Bar"
- Excellent B84 Energy Efficiency Rating For Reduced Running Costs
- Gas Fired Central Heating System / PVC Double Glazed Windows
- A superb opportunity to acquire an excellent detached family home within this highly desirable and convenient residential location, we strongly recommend early viewing
The house enjoys an open aspect to the front with the accommodation in brief comprising of :-
Ground floor - Reception hall with cloakroom (WC and wash hand basin), lounge with bay window, modern open plan kitchen with a host of integrated appliances and central island. First floor – Lounge with bay window, Principal bedroom with ensuite shower room. Second floor – Two further bedrooms, one was originally two bedrooms and stud wall removed and easily put back if required. Family bathroom with three piece suite.
The house enjoys the benefit of gas fired central heating, brick external walls requiring minimal maintenance, PVC double glazed windows and PVC fascia and soffits.
Outside - Small garden to front in lawn with driveway car parking. Spacious enclosed rear garden with patio and cabin complete with bar, light and heat. A further enclosed covered barbeque area. Garden shed. Outside lighting and external power point.
Ground Floor
- ENTRANCE HALL:
- Ceramic tiled floor.
- LIVING ROOM:
- 4.39m x 4.22m (14' 5" x 13' 10")
(into bay window). Currently used as dining room. - DOWNSTAIRS W.C.:
- Low flush wc, wash hand basin, ceramic tiled floor.
- KITCHEN/DINING AREA:
- 4.39m x 3.99m (14' 5" x 13' 10")
Single drainer stainless steel sink unit with mixer tap, four ring gas hob, stainless steel extractor fan, integrated dishwasher, integrated fridge/freezer, gas boiler, island storage and breakfast bar, plumbed for washing machine, Storage under stairs.
First Floor
- FIRST FLOOR LOUNGE:
- 5.33m x 4.27m (17' 6" x 14' 3")
Bay window, under stairs storage. - PRINCIPAL BEDROOM:
- 3.18m x 3.05m (10' 5" x 10' 0")
- ENSUITE SHOWER ROOM:
- Tiled shower cubicle, low flush wc, pedestal wash hand basin, ceramic tiled floor, extractor fan.
Second Floor
- LANDING:
- Storage cupboard.
- BEDROOM (2):
- 3.3m x 3.18m (10' 10" x 10' 5")
- BEDROOM (3):
- 5.33m x 3.48m (17' 6" x 11' 5")
(Originally two bedrooms). - BATHROOM:
- Panelled bath, shower attachment, wash hand basin, low flush wc, ceramic tiled floor, spotlights.
Outside
- Enclosed private gardens to rear in lawn, patio, sheltered seating / barbeque area. Cabin Bar with heat, light and power. Driveway parking. Shed.
Directions
From Holstein Hall take the Second Right and continue towards the Ayrshire Development, take the next right after Ayrshire View, then right again into Ayrshire Manor.



