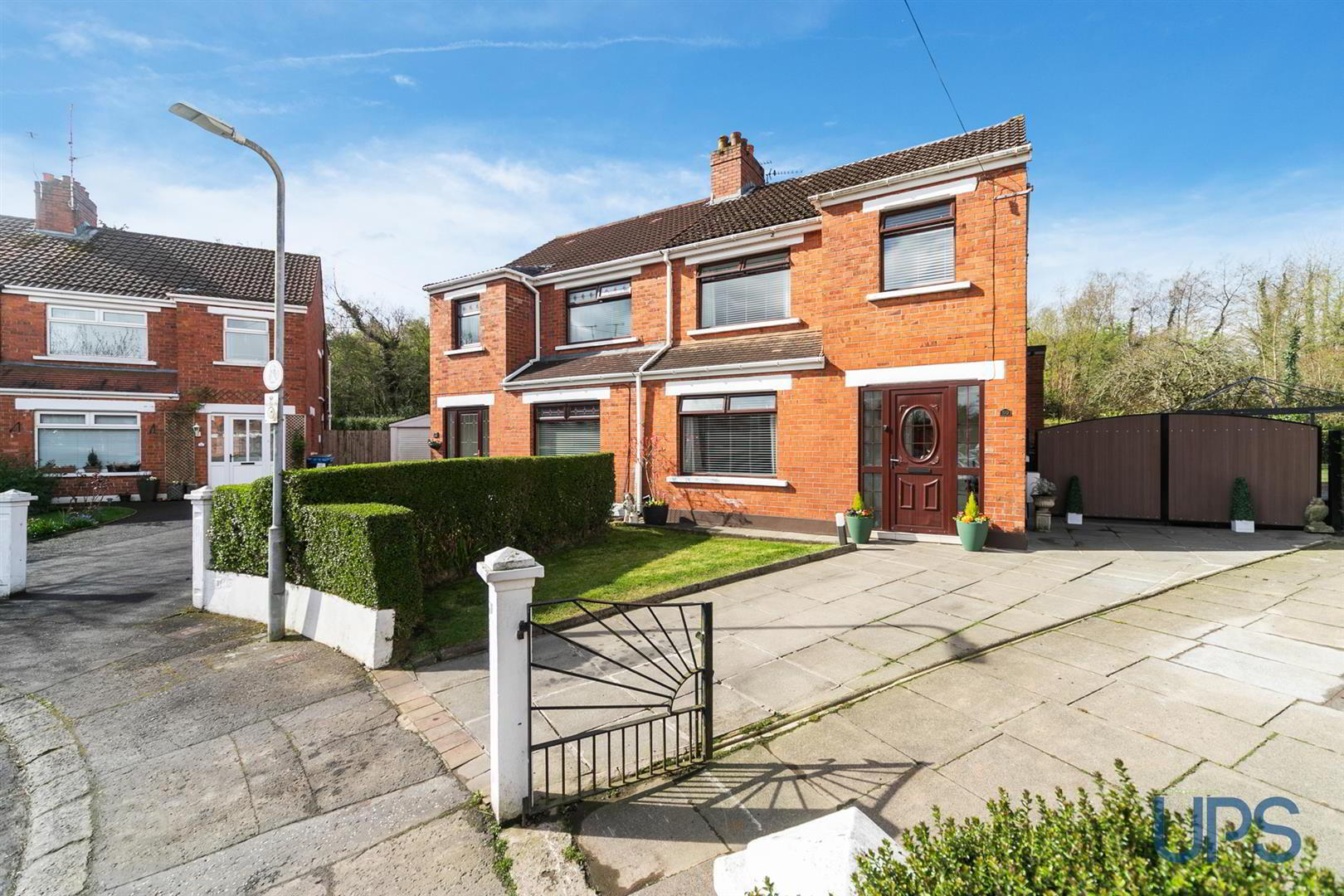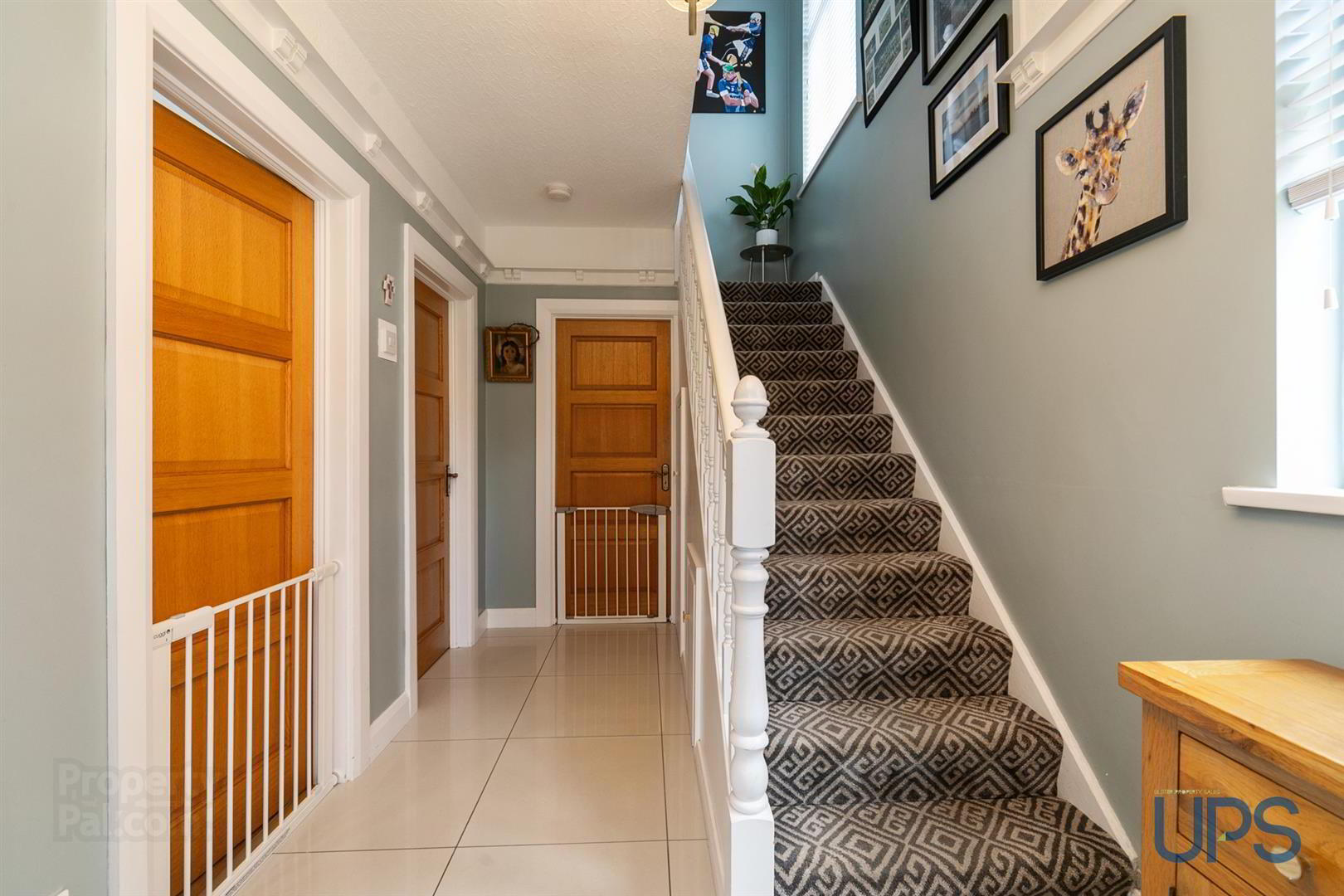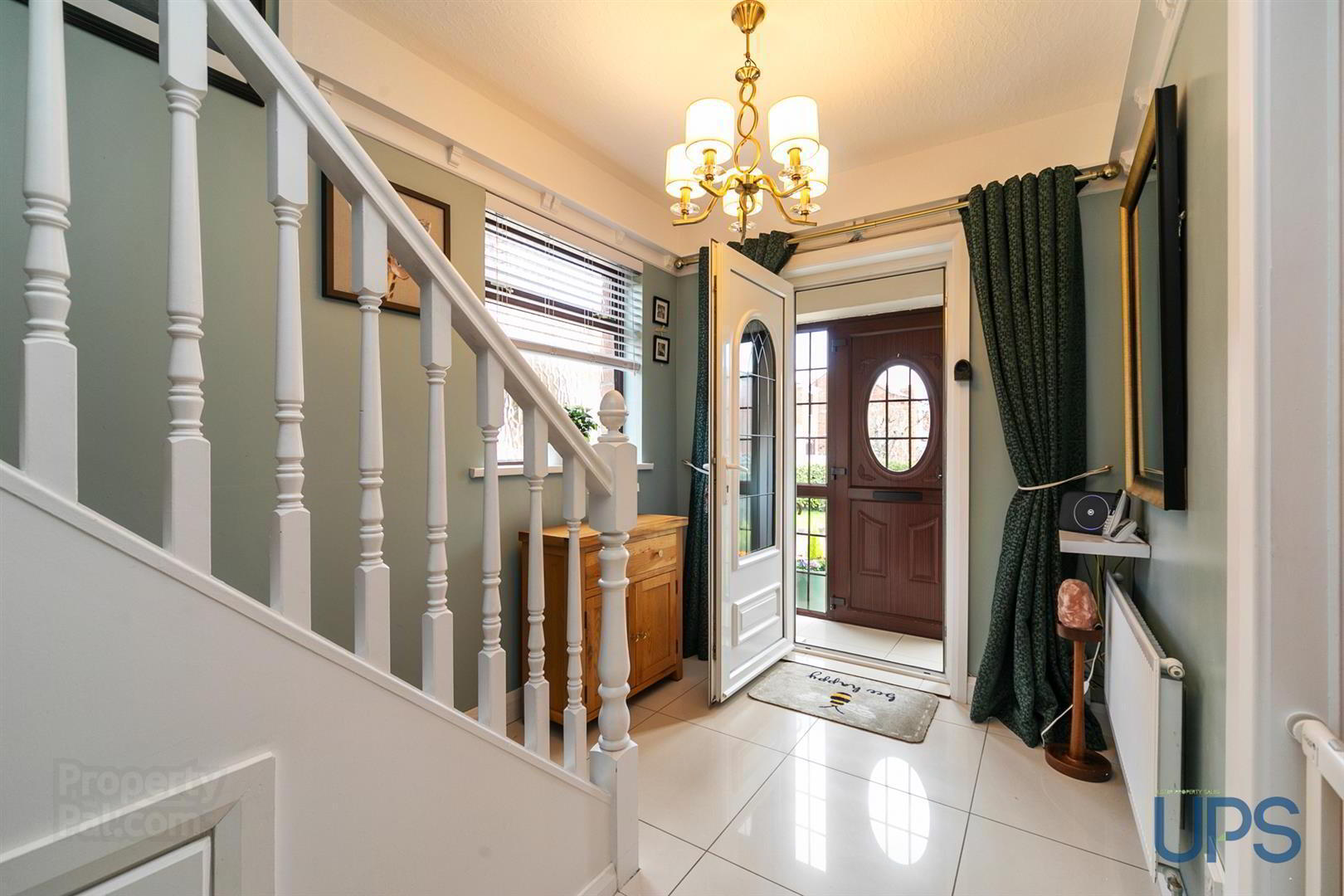


50 Ashton Park,
Finaghy Road North, Belfast, BT10 0JQ
4 Bed Semi-detached House
Offers Around £299,950
4 Bedrooms
2 Bathrooms
3 Receptions
Property Overview
Status
For Sale
Style
Semi-detached House
Bedrooms
4
Bathrooms
2
Receptions
3
Property Features
Tenure
Freehold
Energy Rating
Broadband
*³
Property Financials
Price
Offers Around £299,950
Stamp Duty
Rates
£1,637.64 pa*¹
Typical Mortgage
Property Engagement
Views All Time
1,861

Features
- An exceptional period red brick, extended semi detached family home within an established, private cul de sac.
- Four excellent, bright and airy bedrooms, principle bedroom / ensuite ( developed roofspace with Building Control approval )
- Three reception rooms to include an extended sun room.
- Extended, luxury fitted kitchen / dining area.
- Large white bathroom suite with separate shower cubicle.
- Upvc double glazed windows / doors / eaves and fascia in Upvc.
- Gas fired central heating system.
- Good, fresh presentation throughout.
- Feature internal doors / floor coverings.
- Extensive, private, landscaped, mature south facing gardens.
An exceptional period red brick, extended semi detached family home within an established, private cul de sac that enjoys a magnificent south facing extensive landscaped site. A well appointed family home with accommodation extending to approximately 1485 Sq / ft. Four excellent, bright and airy bedrooms. Principle bedroom with ensuite shower room ( Developed roofspace conversion with Building Control Approval ). Three separate reception rooms to include an Extended Sun Room with a feature Roof Lantern allowing natural day light. Extended luxury finished Contemporary fitted kitchen / dining area. Large white bathroom suite with separate shower cubicle. Upvc double glazed windows / doors / eaves and fascia in Upvc. Gas fired central heating system. Good, fresh presentation throughout. Feature internal doors / floor coverings. Extensive, private, landscaped, mature, south facing gardens. Feature double gates with flagged driveway and enclosed car parking. Tucked away in a small and quiet cul-de-sac location ideally positioned just off the established Finaghy Road North in proximity to lots of schools, shops, and transport links, Finaghy railway station and an abundance of amenities in Andersonstown, which include state-of-the-art leisure facilities, cafes, restaurants, and much more. The property also enjoys accessibility to the Upper Lisburn Road and arterial routes. A Superior extended family home difficult to find in today's market. Well worth viewing.
- GROUND FLOOR
- Upvc double glazed entrance door to;
- ENTRANCE PORCH
- To;
- ENTRANCE HALL
- Porcelain tiled floor, storage understairs, plate rack and cornicing.
- LOUNGE 3.73m x 2.51m (12'3 x 8'3)
- Wooden effect strip floor.
- LIVING ROOM 4.19m x 3.56m (13'9 x 11'8)
- Wooden effect strip floor, Upvc double doors to;
- EXTENDED SUNROOM 3.81m x 3.12m (12'6 x 10'3)
- Wooden effect strip floor, double patio doors, feature Roof Lantern.
- EXTENDED KITCHEN / DINING AREA 6.40m x 3.33m (21'0 x 10'11)
- Excellent range of high and low level units, formica work surfaces with feature upstand, vertical radiator, single drainer sink unit, plumbed for washing machine and dishwasher, overhead extractor hood, porcelain tiled floor.
- FIRST FLOOR
- BEDROOM 1 3.76m x 3.38m (12'4 x 11'1)
- Wooden effect strip floor.
- BEDROOM 2 3.73m x 3.43m (12'3 x 11'3)
- Wooden effect strip floor, built-in cupboard, Worcester boiler.
- BEDROOM 3 3.28m x 2.18m (10'9 x 7'2)
- Wooden effect strip floor.
- LUXURY WHITE BATHROOM SUITE
- Panelled bath, shower cubicle with thermostatically controlled shower unit, wash hand basin with vanity unit, low flush w.c, tiling, chrome effect sanitary ware, chrome heated towel rail, pvc ceiling.
- SECOND FLOOR
- DEVELOPED ROOFSPACE / BEDROOM 4 5.64m x 5.08m (18'6 x 16'8)
- Feature flooring with extensive downlighting.
- ENSUITE SHOWER ROOM
- Tiled Shower cubicle, electric shower unit, wash hand basin, low flush w.c. feature flooring.
- OUTSIDE
- Driveway to front and side to feature double gates to enclosed car parking, extensive, south facing, landscaped site with neat lawns, flagging, patio, high hedges, mature and private.



