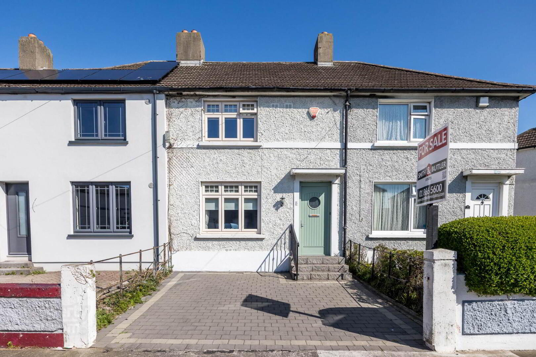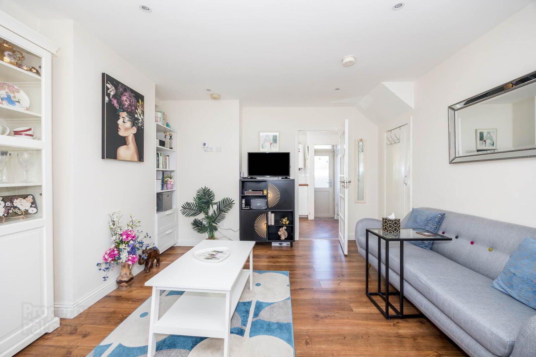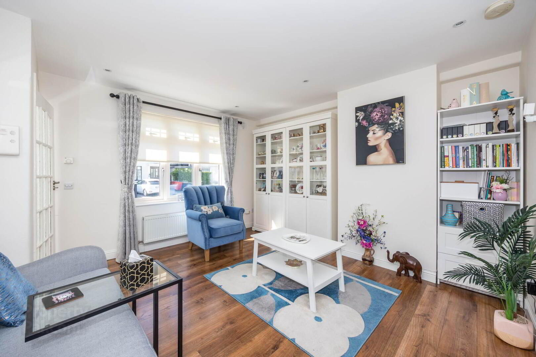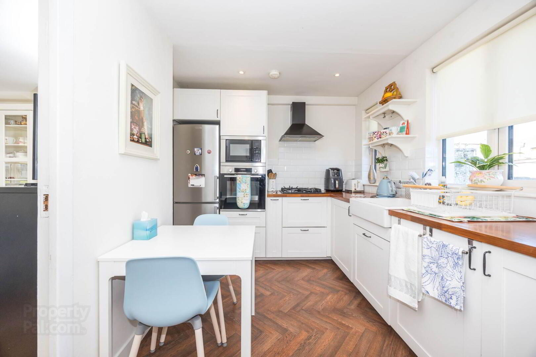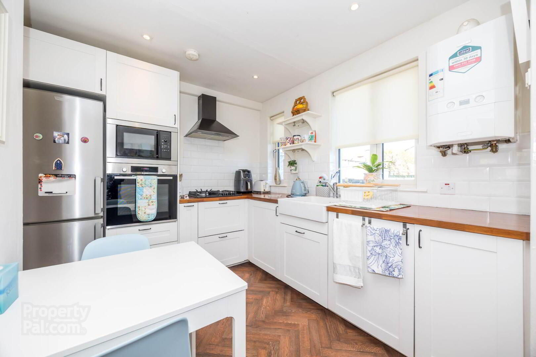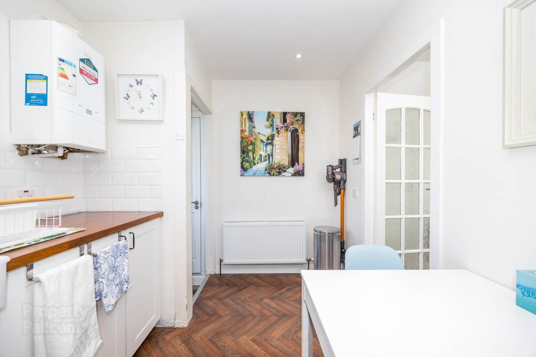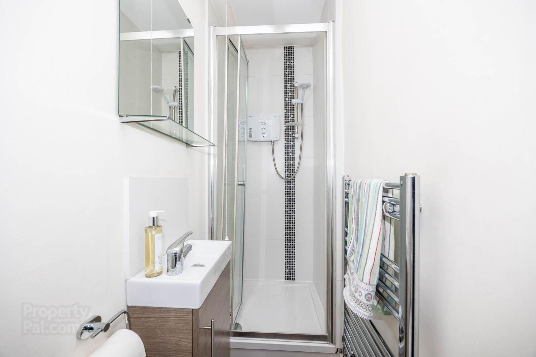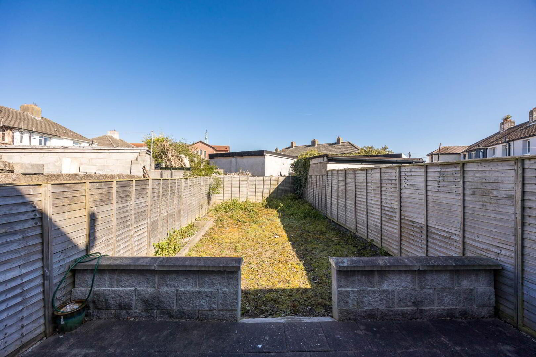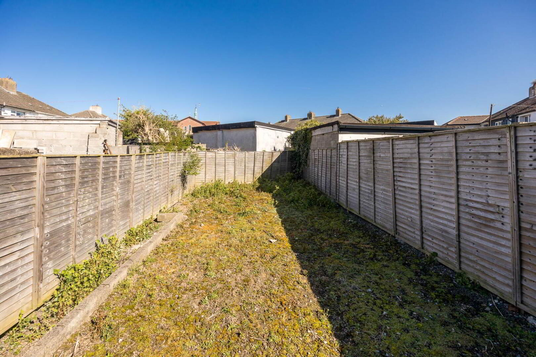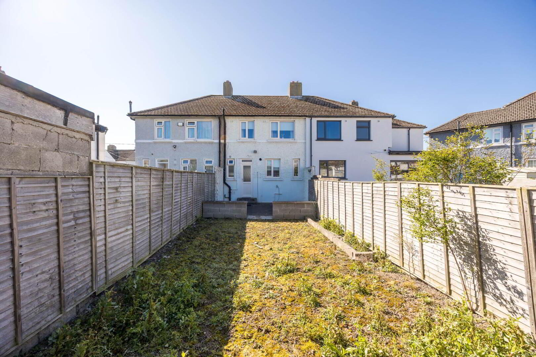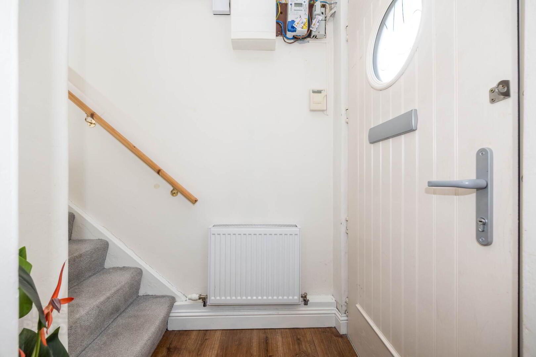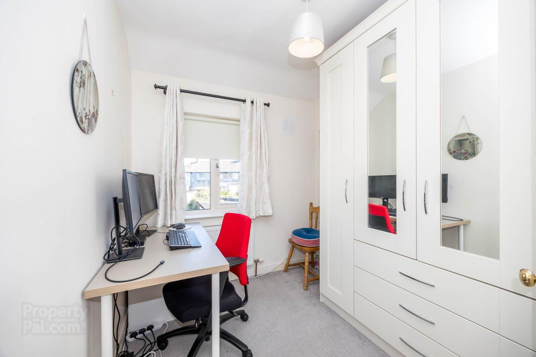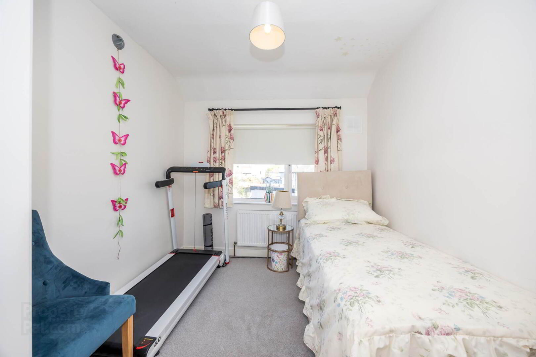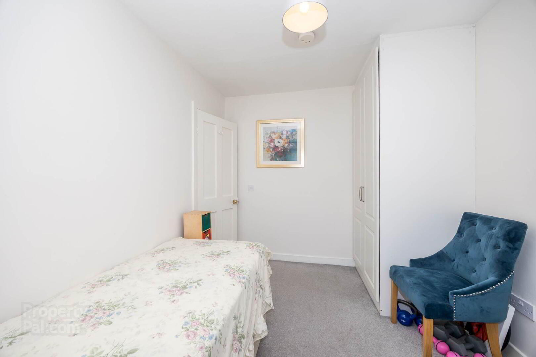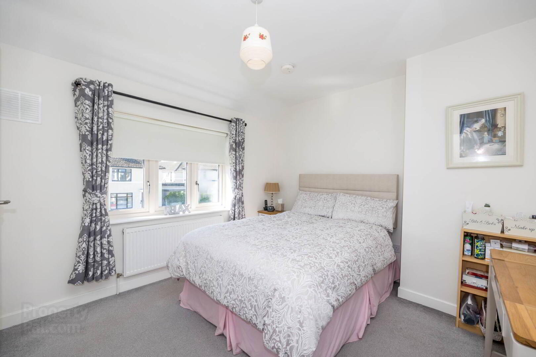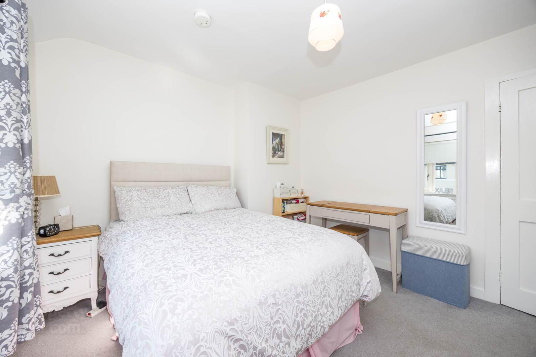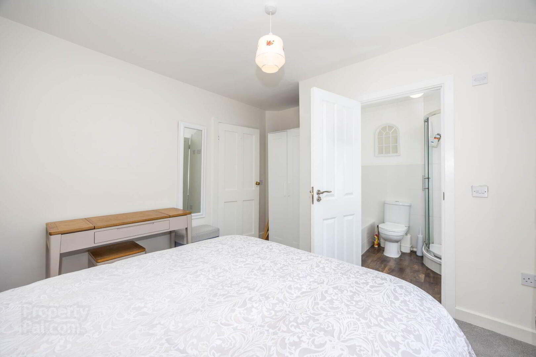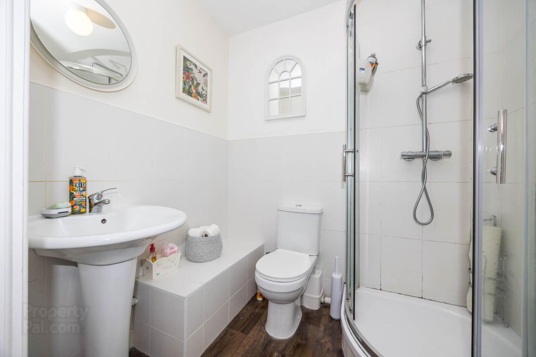5 Yellow Road,
Whitehall, Dublin, D09Y012
3 Bed Terrace House
Price €395,000
3 Bedrooms
2 Bathrooms
1 Reception
Property Overview
Status
For Sale
Style
Terrace House
Bedrooms
3
Bathrooms
2
Receptions
1
Property Features
Tenure
Not Provided
Energy Rating

Property Financials
Price
€395,000
Stamp Duty
€3,950*²
Property Engagement
Views All Time
193
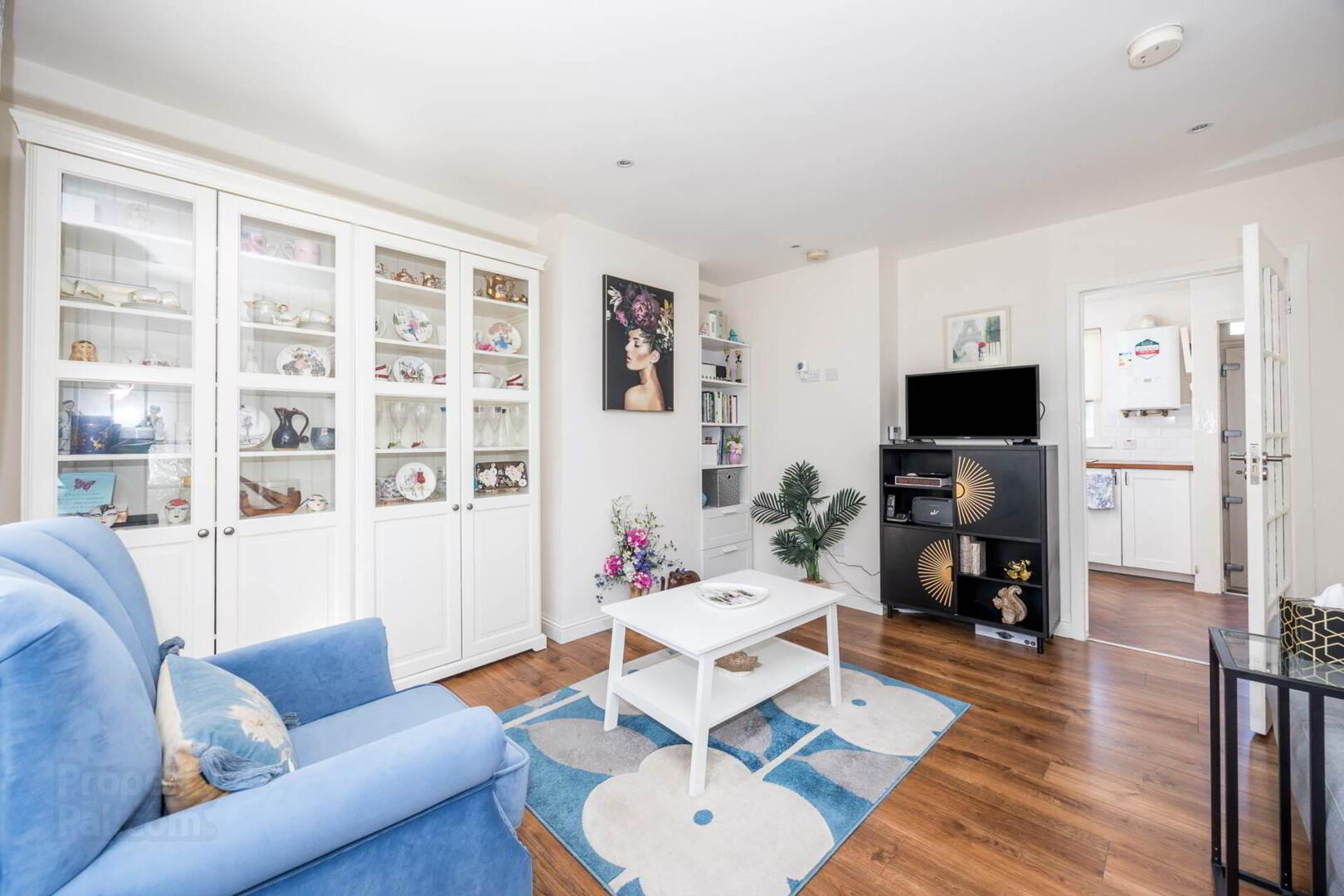
Features
- Exquisitely Renovated Throughout
- Cobbled Front with Off-Street Parking
- South-Facing Front Façade
- Private, Not Overlooked Rear Garden
- Fitted Wardrobes in two bedrooms
- Gas Central Heating
- Excellent Transport Links
- Ellenfield Park Just a Stone`s Throw Away
The ground floor boasts a bright and welcoming south-facing living room with under-stairs storage, a stylishly decorated kitchen with direct access to the rear garden, and a convenient guest WC with walk in shower. Upstairs, the property features three bedrooms, including a bright, south-facing master bedroom with an en-suite.
Ideally located, the property enjoys a wealth of local amenities, including schools, shops, churches, pubs, and restaurants. Excellent bus routes provide quick access to Dublin city centre, just 4 miles away, while a variety of sporting and recreational facilities are also nearby. The location further benefits from easy access to the M1, M50, Dublin Airport, and DCU, which is just a five-minute walk away.
Living Room (3.8m x 4.3m)
A bright, south-facing space with laminate wood flooring, spotlights, fitted roller blind, curtain pole with curtains, and access to understairs storage.
Kitchen (3.9m x 2.7m)
Features herringbone flooring, spotlights, ample wall and floor-fitted cabinets, a half backsplash, and integrated appliances, including an oven/grill, microwave, gas hob, extractor fan, water filter and plumbed for washing machine. There is space for a freestanding refrigerator, shelves, and double-glazed windows with fitted roller blinds overlooking the rear garden.
Bathroom (0.9m x 2.4m)
Includes a walk-in electric shower pump, under-sink cabinet, vertical towel radiator, vanity mirror, and WC.
Bedroom 1 (2.2m x 2.5m)
Carpeted flooring, fitted wardrobe, curtain pole with curtains, and a fitted roller blind.
Bedroom 2 (2.5m x 3.5m)
Carpeted flooring, fitted wardrobe, curtain pole with curtains, and a fitted roller blind.
Master Bedroom (3.4m x 3.2m)
Carpeted flooring, curtain pole with curtains, and a fitted roller blind.
En-Suite (1.6m x 2.0m)
A spacious en-suite featuring a half backsplash, vanity mirror, and a walk-in shower with a sliding door.
Total Area: 68 sqm (731.95 sqft)
Viewing is strongly advised to fully appreciate this exceptional property.
Agent`s Local Tips:
For a great coffee or sweet treat, locals love The Middle Child and Coffee Drops both perfect spots for a quick pick-me-up or a relaxing weekend break.
what3words /// hedge.extra.below
Notice
Please note we have not tested any apparatus, fixtures, fittings, or services. Interested parties must undertake their own investigation into the working order of these items. All measurements are approximate and photographs provided for guidance only.

