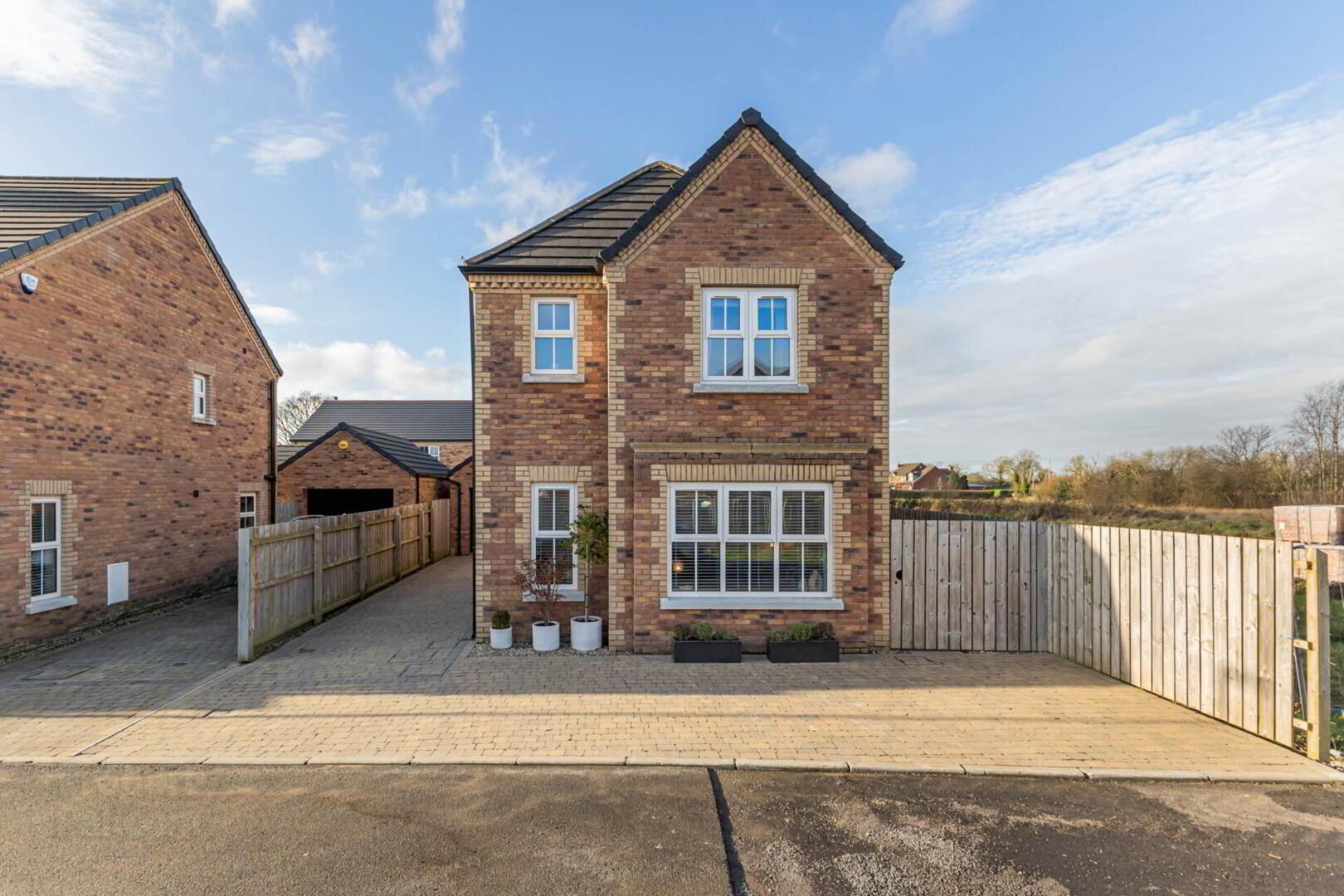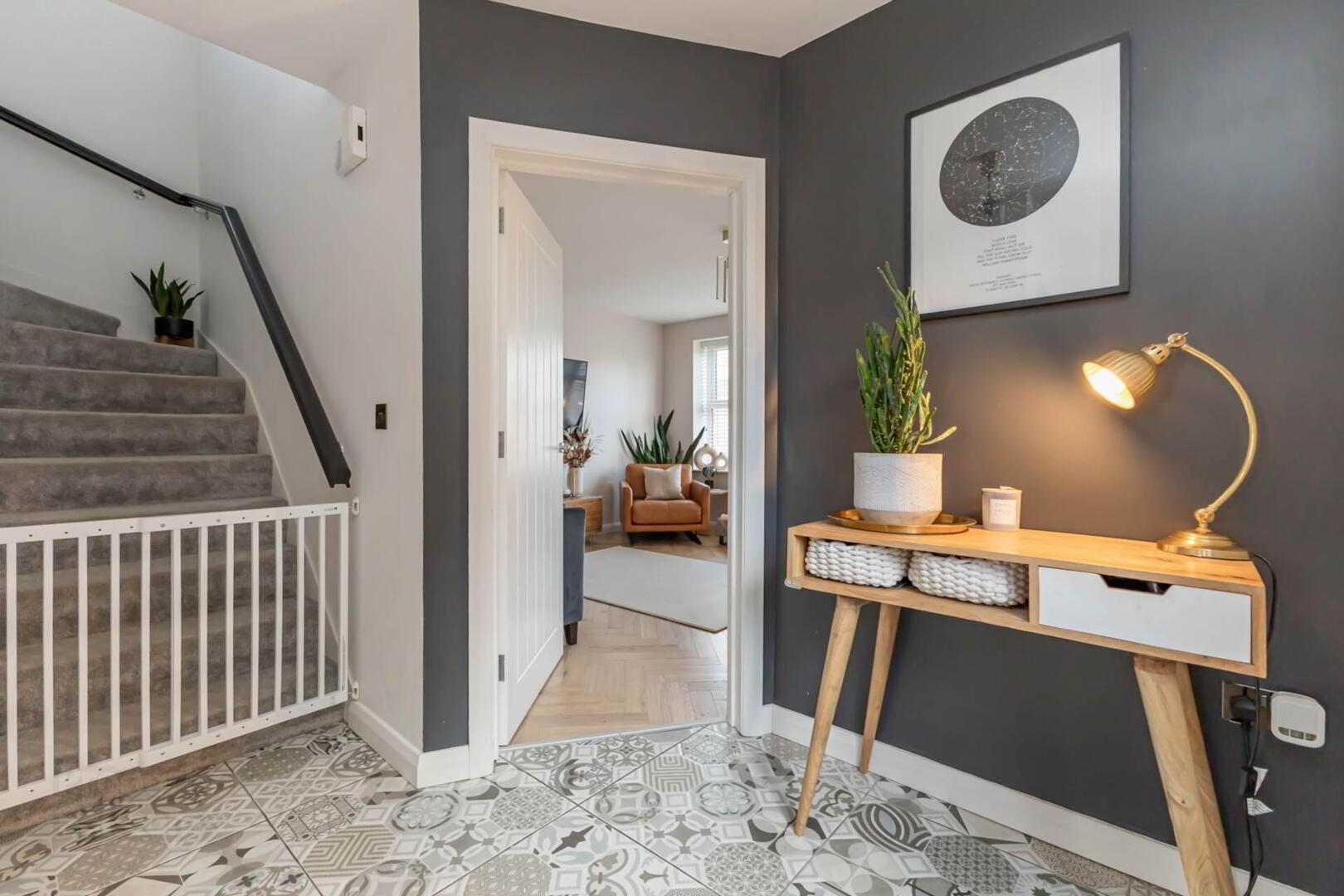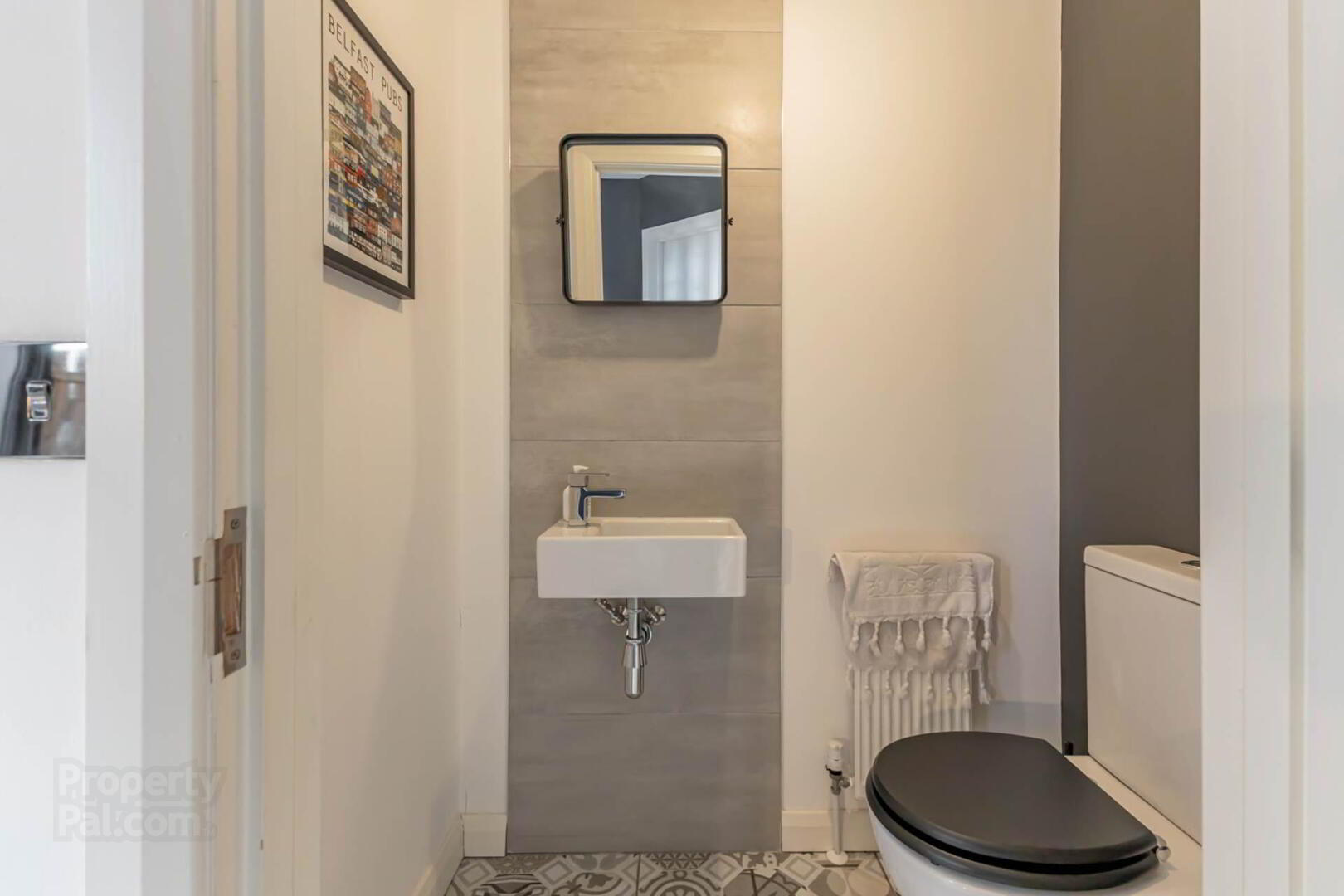


5 Wellington Park Gardens,
Maghaberry, Craigavon, BT67 0XU
3 Bed Detached House
Sale agreed
3 Bedrooms
2 Bathrooms
1 Reception
Property Overview
Status
Sale Agreed
Style
Detached House
Bedrooms
3
Bathrooms
2
Receptions
1
Property Features
Tenure
Freehold
Energy Rating
Heating
Oil
Broadband
*³
Property Financials
Price
Last listed at Offers Around £245,000
Rates
£1,131.00 pa*¹
Property Engagement
Views Last 7 Days
258
Views Last 30 Days
3,114
Views All Time
35,369
 A tastefully presented detached property situated within this popular residential development.
A tastefully presented detached property situated within this popular residential development.Finished to a high specification throughout featuring a superb fitted Kitchen and luxury Bathroom and Ensuite, the property offers excellent family accommodation.
The property is well located close to local shops and schools, and for those wishing to commute the M1 at Moira is only a few minutes drive away.
Accommodation comprises:- Reception Hall; Downstairs w.c.; Lounge; Kitchen/Dining Area; Utility Store.
First floor: Bedroom 1 with Ensuite Shower Room; 2 further Bedrooms; Bathroom.
Specification includes: Oil fired central heating; PVC double glazed windows.
Outside: Cobble paved driveway to front and to side leading to Detached Garage (15`6" x 10`8") with roller door, lighting and power.
Fully enclosed landscaped rear garden comprising paved patio, garden in lawn and second patio with fitted bench seating and raised fire-pit. Tap. Lighting. Timber fence surround.
GROUND FLOOR
RECEPTION HALL
Part glazed entrance door. Tiled floor.
CLOAKROOM
Low flush w.c. and wash hand basin with mixer tap. Floor to ceiling tiled splashback to wash hand basin. Tiled floor.
LOUNGE - 5.07m (16'8") x 4.36m (14'4")
`Herringbone` wooden flooring.
KITCHEN/DINING AREA - 5.08m (16'8") x 3.56m (11'8")
Extensive range of high and low level `Shaker` style units. Large and small bowl sink unit with mixer tap. Built-in oven, 4 ring touch hob with stainless steel splash back and extractor unit over. Wine rack. Integrated fridge freezer. Integrated dishwasher. Matcing Island unit. Tiled floor. Downlighters. PVC double glazed French doors.
UTILITY AREA - 2.21m (7'3") x 1m (3'3")
Fitted cupboards and worktop. Plumbed for washing machine. Tiled floor.
FIRST FLOOR
LANDING
Floored Roofspace.
BEDROOM 1 - 4.36m (14'4") x 3.73m (12'3")
ENSUITE SHOWER ROOM
Fully tiled shower enclosure; floating wash hand basin with mixer tap; and low flush w.c. Chrome heated towel rail. Tiled floor to ceiling splashback to wash hand basin. Downlighters. Extractor fan.
BEDROOM 2 - 3.27m (10'9") x 2.72m (8'11")
BEDROOM 3 - 3.6m (11'10") x 2.18m (7'2")
BATHROOM
White suite to include free standing bath with centred mixer tap; floating wash hand basin with mixer tap; low flush w.c. Large shower enclosure. Chrome heated towel rail. Tiled floor to ceiling splashback to wash hand basin. Part tiled floor.
Directions
LOCATION: Wellington Park Crescent is located off Wellington Park Road within the Wellington Park development.
what3words /// buckling.really.bibs
Notice
Please note we have not tested any apparatus, fixtures, fittings, or services. Interested parties must undertake their own investigation into the working order of these items. All measurements are approximate and photographs provided for guidance only.




