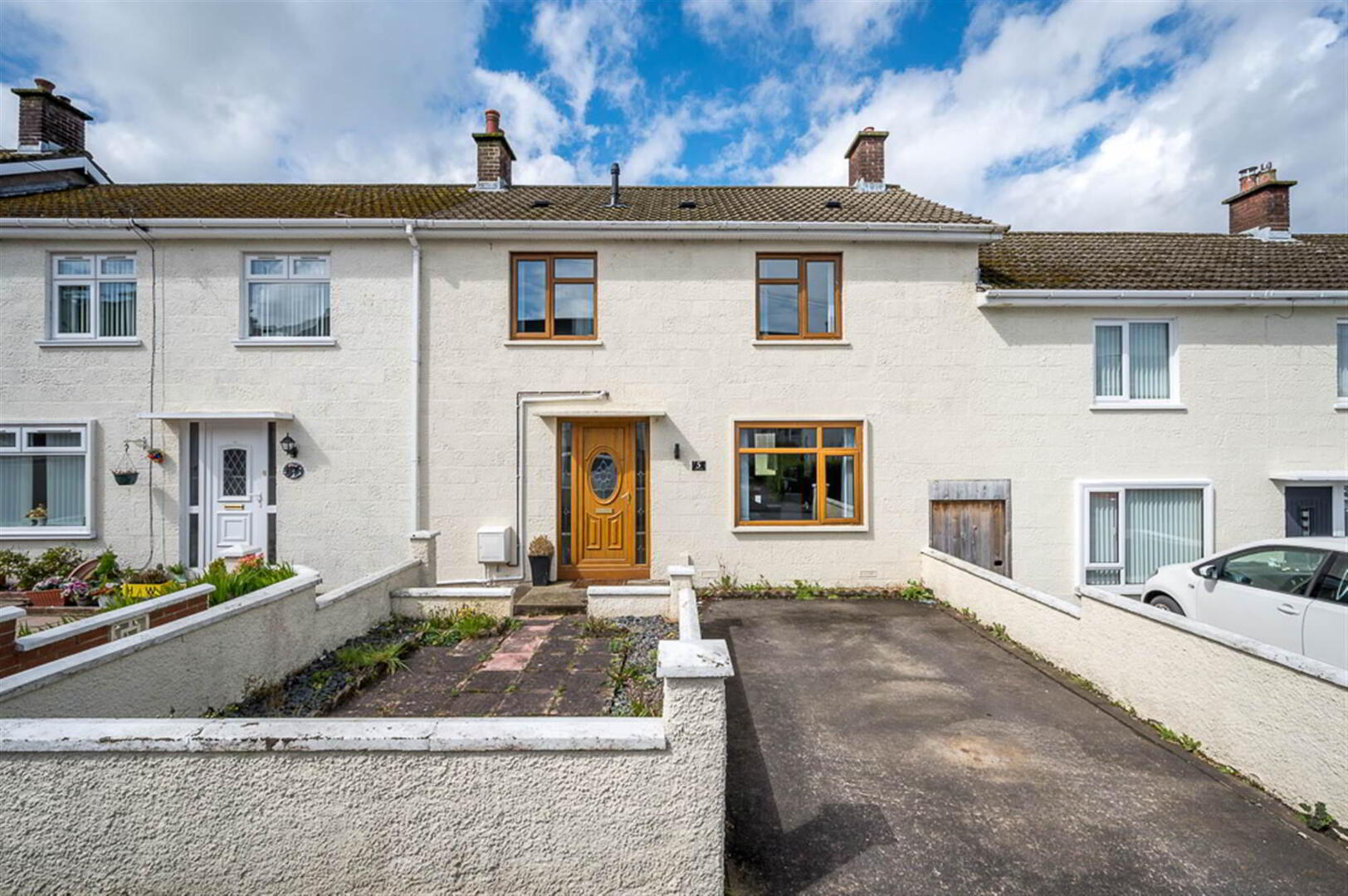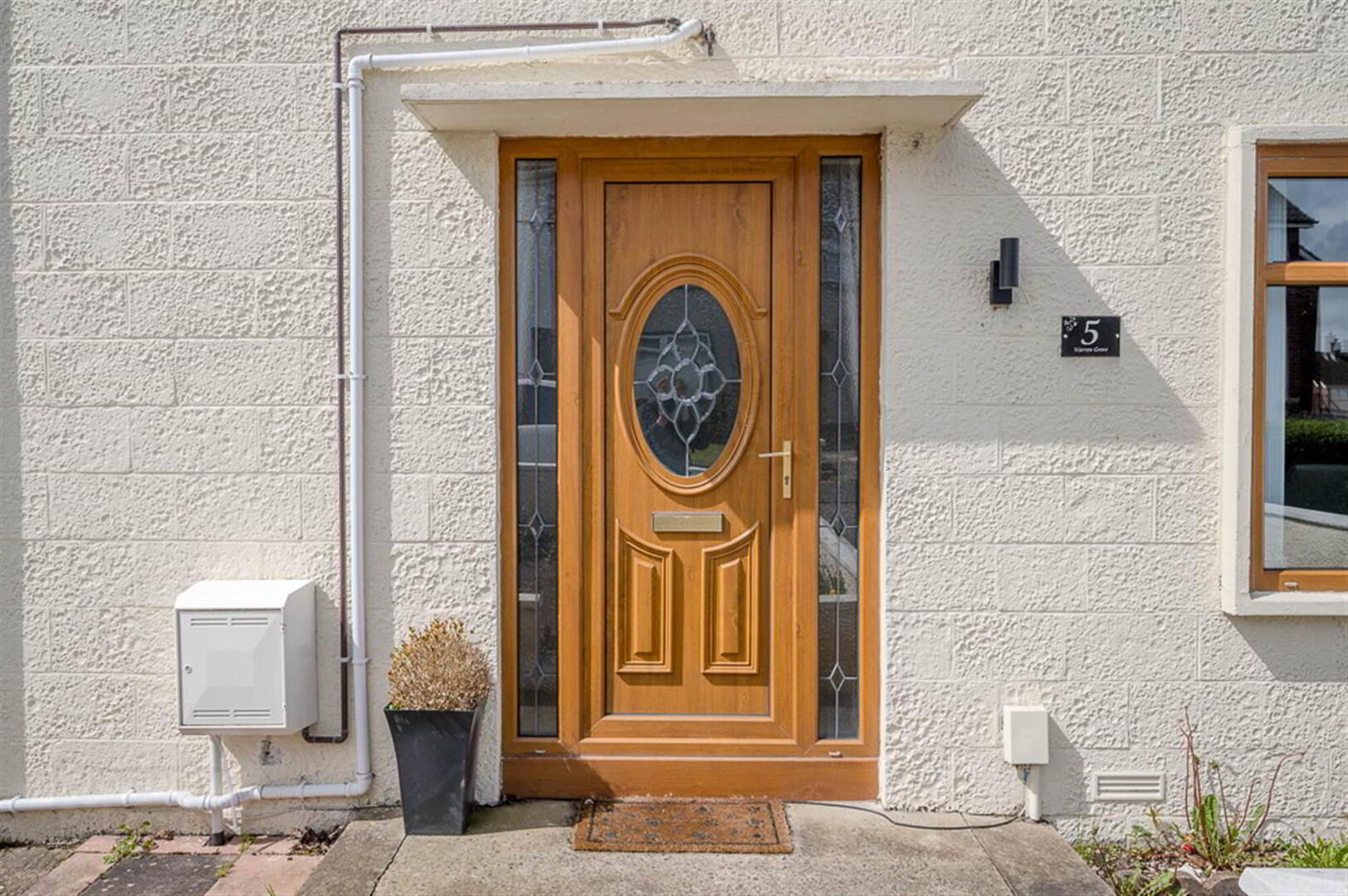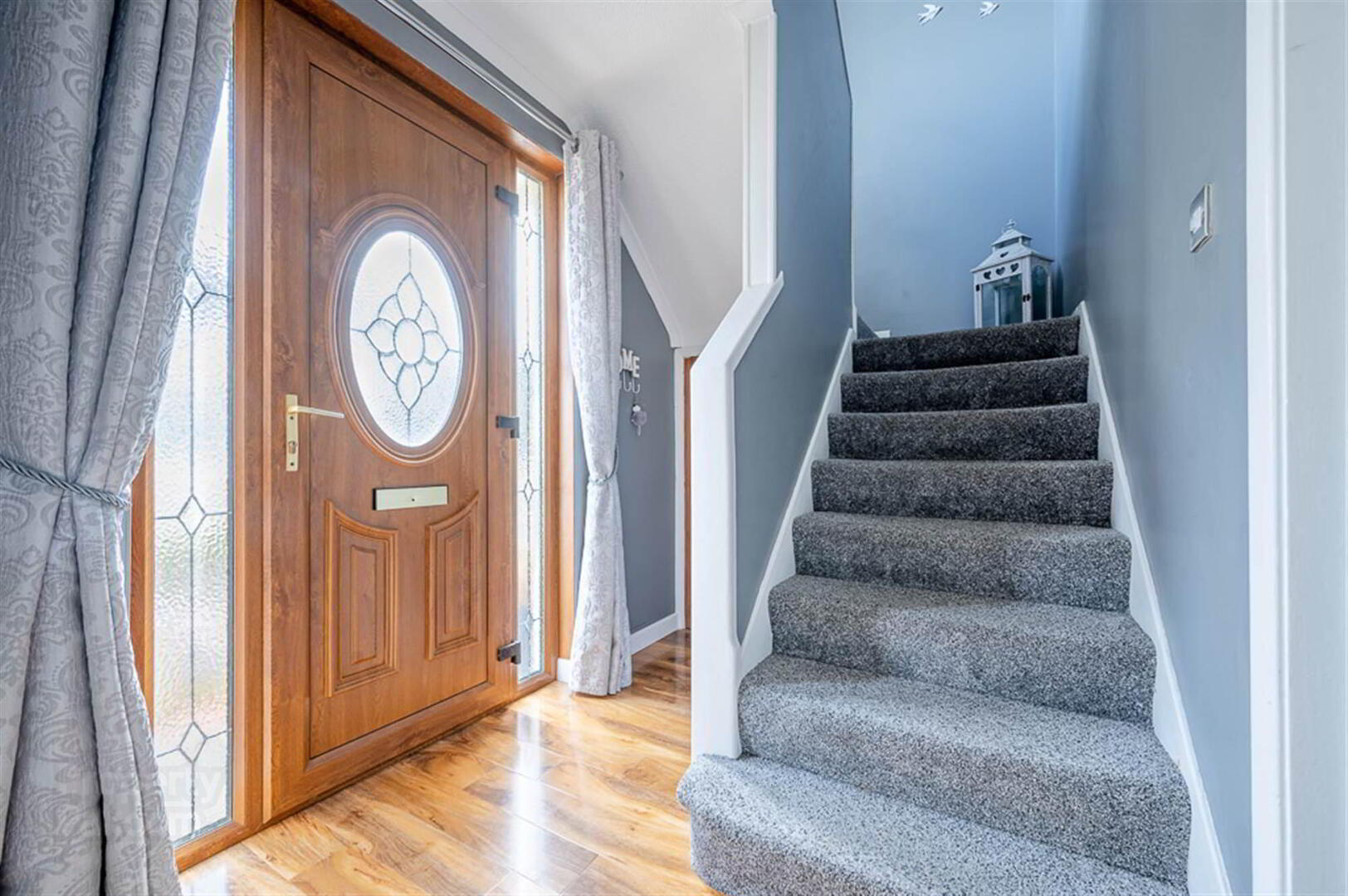


5 Warren Grove,
Belfast, BT5 7PW
3 Bed Terrace House
Sale agreed
3 Bedrooms
2 Receptions
Key Information
Status | Sale agreed |
Style | Terrace House |
Bedrooms | 3 |
Receptions | 2 |
Tenure | Not Provided |
EPC | |
Broadband | Highest download speed: 900 Mbps Highest upload speed: 110 Mbps *³ |
Price | Last listed at Offers Over £149,950 |
Rates | £796.08 pa*¹ |
 | This property may be suitable for Co-Ownership. Before applying, make sure that both you and the property meet their criteria. |

Features
- Deceptively Spacious Three Bedroom Mid-Terrace Property Set Back Off the Lower Braniel Road in East Belfast
- Ease of Access to Belfast City Airport and Belfast City Centre for the Daily Commuter via Main Arterial Transport Routes
- Within Close Proximity to Many Local Leading Primary and Secondary Schools
- Three Well Appointed Bedrooms
- Generous Under Stairs Storage
- Separate Living Room Open to Extended Sun Room
- Bespoke Fitted Kitchen with Integrated Appliances and Excellent Space for a Casual Dining Area
- Fitted Family Bathroom with White Suite Comprising of Both Bath and Shower Facilities
- Tarmacked Driveway with Private Off Street Parking
- Enclosed Private Rear Garden Ideal for Outdoor Entertaining and Children at Play
- Excellent Additional Built In External Storage
- Gas Fired Central Heating
- UPVC Double Glazing Throughout
- Broadband Speed - Ultrafast
- No Onward Chain
- Early Viewing Highly Recommended
In short the property comprises of: Spacious reception hall and built in storage, separate living room open to an extended sun room, sun room with excellent outlook and access to the rear garden, bespoke fitted kitchen with range of built in appliances and ample space for casual dining, three well-appointed bedrooms, family bathroom with both bath and shower facilities and an extensive enclosed private rear garden with extensive additional built in storage. The property further benefits from UPVC double glazing throughout, gas fired central heating and a driveway with private off street parking.
Ideally suited to the first time buyer, young professional or young family and with a shortage of properties of this calibre on the market, we are sure interest will be high. We therefore recommend viewing at your earliest convenience.
Ground Floor
- SPACIOUS RECEPTION HALL
- With cornice ceiling and laminate effect flooring, generous under stairs storage.
- KITCHEN/DINER
- 6.43m x 3.07m (21' 1" x 10' 1")
Bespoke fitted kitchen with range of high and low level units, laminate effect worktops, Cooke and Lewis inset matt black sink with chrome mixer taps, built-in Indesit dishwasher, built-in washing machine, built-in four ring touch screen ceramic hob with built-in stainless steel extractor fan above, built-in oven and grill below, glass splashback, built-in 50/50 fridge freezer, polished tiled floor, dual aspect windows, ample space for casual dining, uPVC double glazed access door leading to rear garden. - LIVING ROOM
- 4.29m x 3.66m (14' 1" x 12' 0")
Wooden laminate effect flooring, French doors leading to sun room. - SUN ROOM
- 3.38m x 2.74m (11' 1" x 9' 0")
Mature outlook to rear, wooden laminate effect flooring, Velux window, low voltage recessed spotlighting, light, heat and power, uPVC double glazed French doors leading out to rear decking area.
First Floor
- LANDING
- Picture window with outlook to front, built-in storage cupboard/hotpress with access to Glow Worm gas boiler.
- BATHROOM
- White suite comprising low flush WC with push button, pedestal wash hand basin, chrome mixer tap, corner shower unit with glass sliding door, Mira Sport electric shower with up and over telephone attachment, fully tiled walls, tiled floor, free standing bath with chrome mixer taps, frosted glass window, chrome heated towel rail.
- BEDROOM (1)
- 3.07m x 2.77m (10' 1" x 9' 1")
Outlook to front, wooden laminate effect flooring, bespoke fitted slide robes. - BEDROOM (2)
- 4.52m x 2.69m (14' 10" x 8' 10")
Wooden laminate effect flooring, outlook to rear, additional built-in storage cupboard with built-in shelving. - BEDROOM (3)
- 3.96m x 3.35m (13' 0" x 11' 0")
Outlook to rear, wooden laminate effect flooring, additional built-in storage cupboard with built-in shelving, access hatch to roofspace. - ROOFSPACE
- Part floored, light.
Outside
- ENCLOSED FRONT FORECOURT
- Part patioed with concrete driveway with off-street parking for one car, uPVC double glazed front door with frosted glass inset and frosted glass side light with lead detailing into spacious reception hall.
- REAR GARDEN
- Extensive enclosed private rear garden, part patioed, part laid in lawns with surrounding fencing and shrubs, additional under house storage, bin storage, hardwood access gate to side with alleyway for bins, built-in outhouse with built-in units and storage, light and power, tiled floor, raised timber decking area.
Directions
Warren Grove is located just off the Lower Braniel Road.





