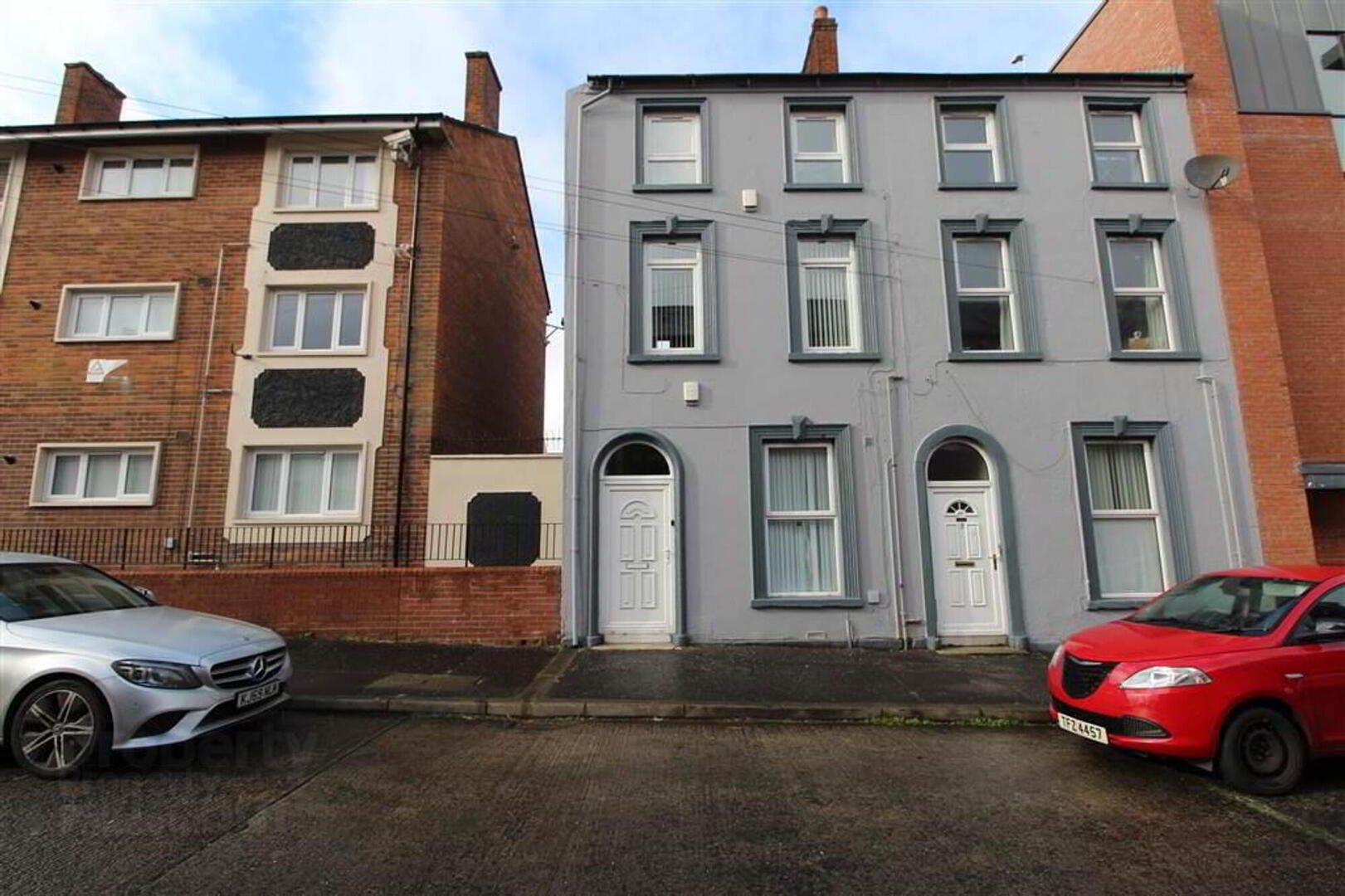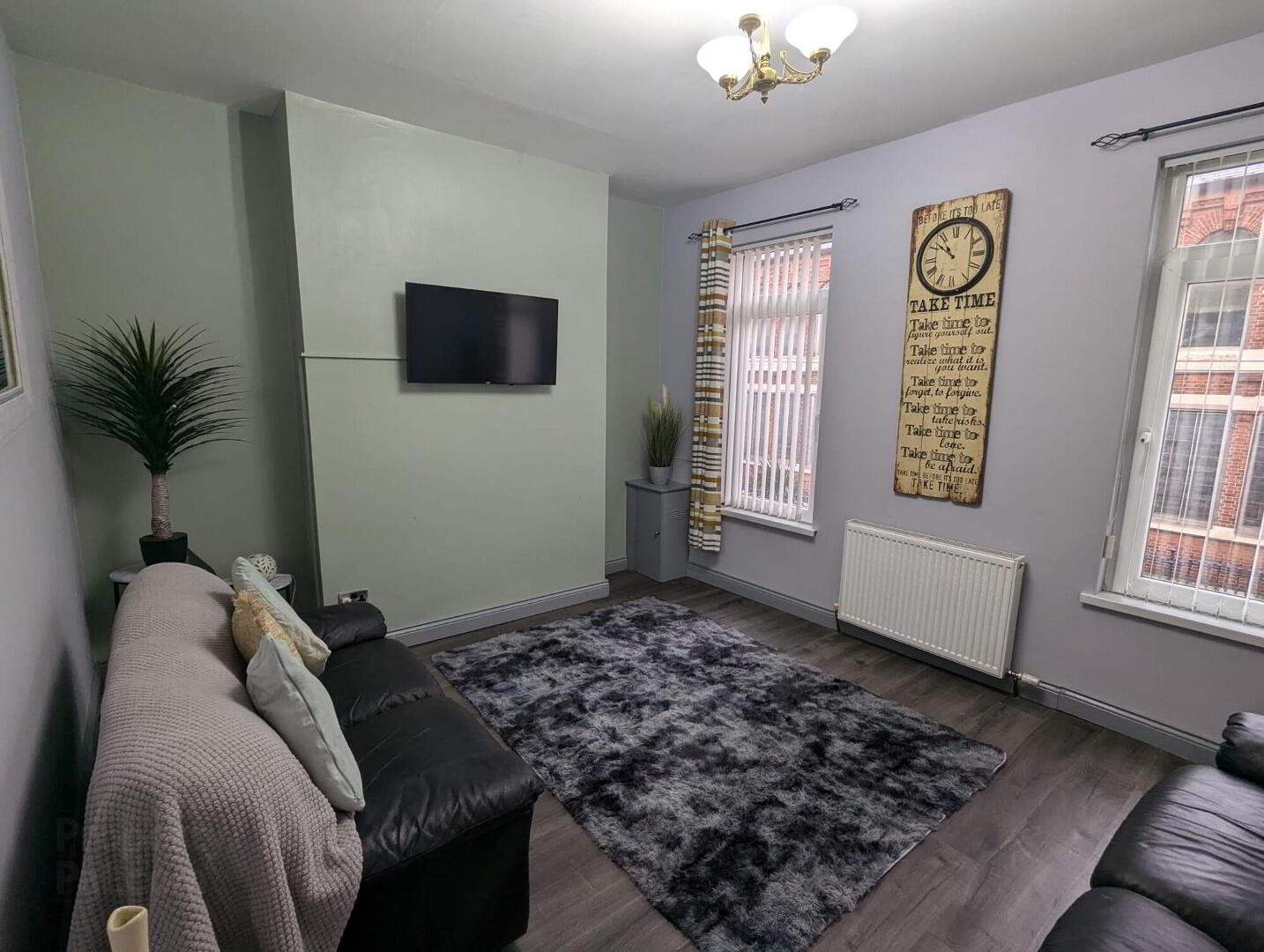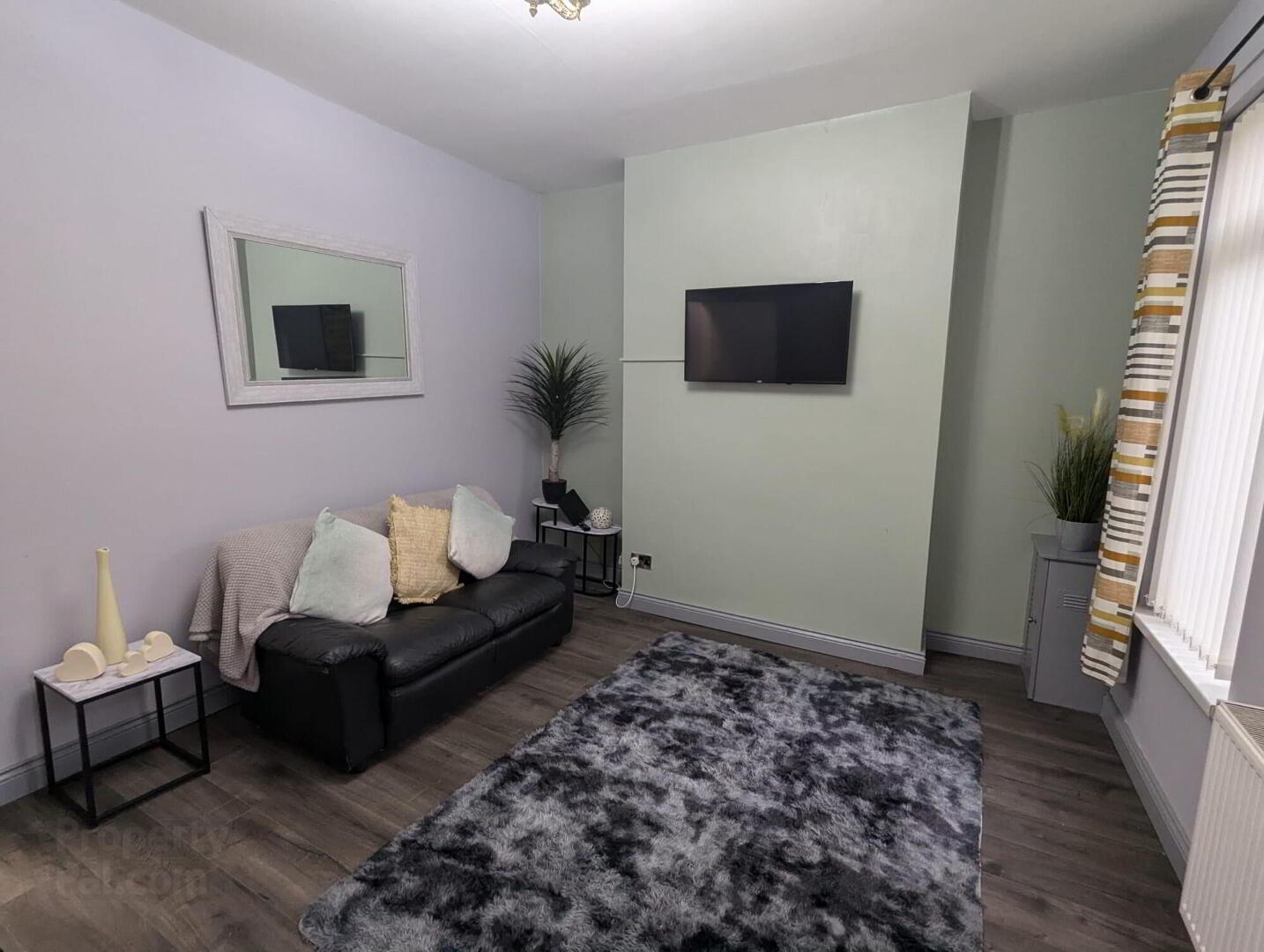


5 Upper Frank Street,
Belfast, BT5 4NR
3 Bed Terrace House
Asking Price £249,950
3 Bedrooms
2 Bathrooms
2 Receptions
Property Overview
Status
For Sale
Style
Terrace House
Bedrooms
3
Bathrooms
2
Receptions
2
Property Features
Tenure
Not Provided
Energy Rating
Heating
Gas
Property Financials
Price
Asking Price £249,950
Stamp Duty
Rates
Not Provided*¹
Typical Mortgage
Property Engagement
Views Last 7 Days
212
Views Last 30 Days
1,008
Views All Time
3,083

This appealing terrace property in the heart of Belfast offers a fantastic investment opportunity, having been thoughtfully converted into two modern apartments. Situated in a desirable and convenient location, the property comprises:
- One Bedroom Apartment (GroundFloor): A well-sized one-bedroom apartment offering comfortable living space, with a bright and airy lounge, a fully equipped kitchen, and a spacious double bedroom. The apartment also benefits from a modern bathroom.
- Two Bedroom Apartment (First & Second Floor): The larger of the two, this apartment features two generously sized bedrooms, a spacious living area, and a modern kitchen with ample storage. The apartment also boasts a modern bathroom and additional utility room.
Both apartments have been finished to a high standard, with ample natural light, colourful décor, and modern fittings throughout, these apartments are ready for immediate occupancy or rental.
The property is well-served by public transport links, local amenities, and schools, ensuring that it remains highly desirable to a range of potential tenants.
Perfect for investors looking to expand their portfolio or those seeking a convenient living arrangement with rental income potential, this property is a must-see. Don’t miss out on the chance to own a beautifully converted terrace home in a prime Belfast location.
Inside The Property
Communal Hallway:
Tiled, pendant light.
Ground Floor Apartment
Lounge: 3.25m x 3.53m
Wooden laminate flooring, pendant light. Furnishings included.
Kitchen: 4.24m x 2.54m
Range of high and low level cupboards & drawers, white gloss finish, integrated hob & oven, washing machine, tumble dryer, fridge/freezer, breakfast bar, tiled floor, pendant light.
Bedroom 1: 3.36m x 2.22m
Wooden laminate flooring, pendant light. Furnishings included.
Bathroom: 2.07m x 1.57m
Tiled flooring and walls, quadrant shower cubicle, toilet, wash hand basin, spotlights.
First & Second Floor Apartment:
Lounge: 4.46m x 3.55m
Wooden laminate flooring, pendant light. Furnishings included.
Kitchen: 2.34m x 2.28m
Range of high and low level cupboards & drawers, integrated hob & oven, fridge/freezer, breakfast bar, tiled floor, pendant light.
Bedroom 1: 3.53m x 4.46m
Wooden laminate flooring, pendant light. Furnishings included.
Bedroom 2: 3.53m x 4.46m
Wooden laminate flooring, pendant light. Furnishings included.
Bathroom: 2.70m x 1.50m
Tiled flooring and walls, quadrant shower cubicle, toilet, wash hand basin, spotlights.
Utility: 2.05m x 1.53m
Storage room, with cupboard and worktop, washing machine, tiled flooring, pendant light.
Outside the Property
External rear yard,, with fire escape stairwell leading to first floor apartment.




