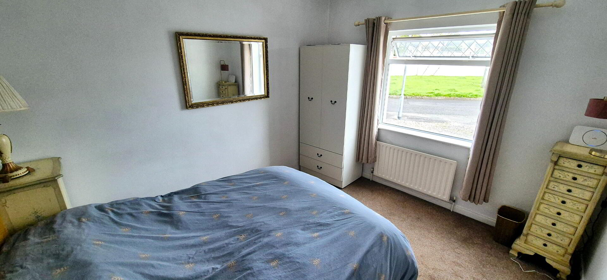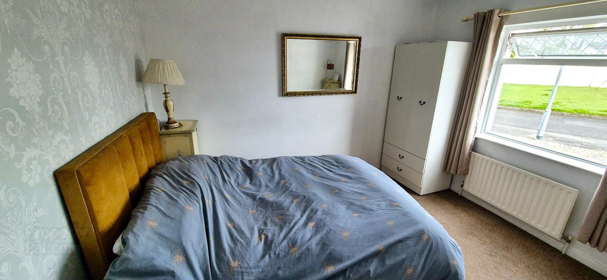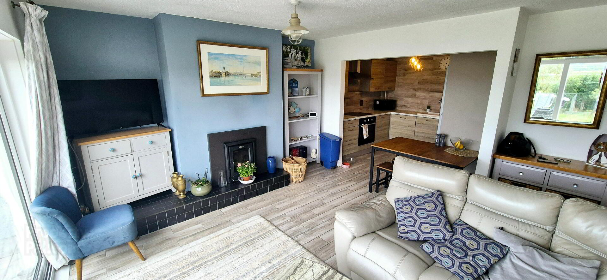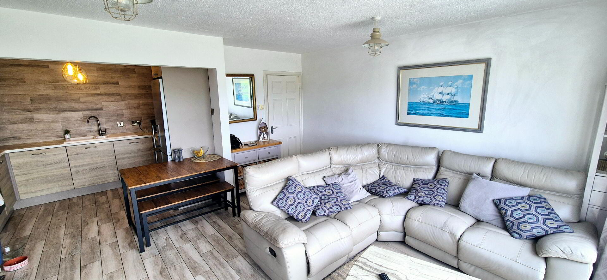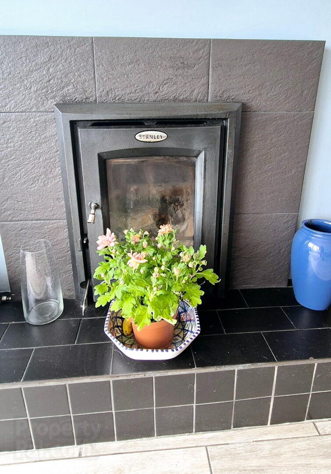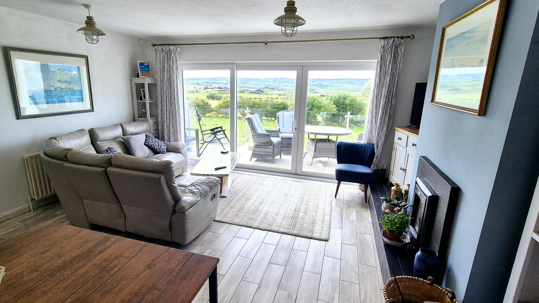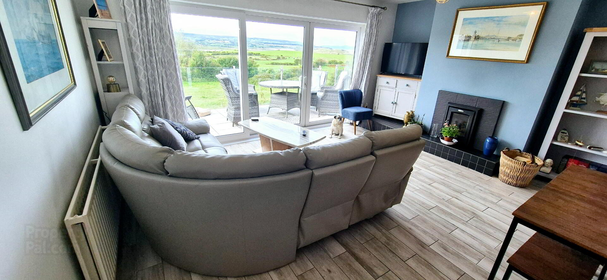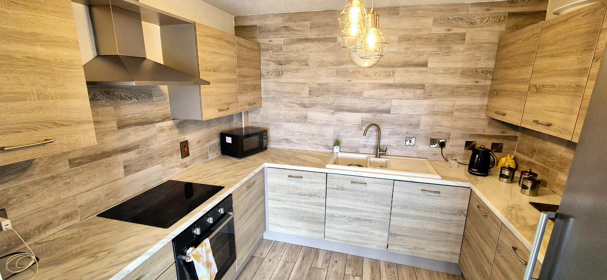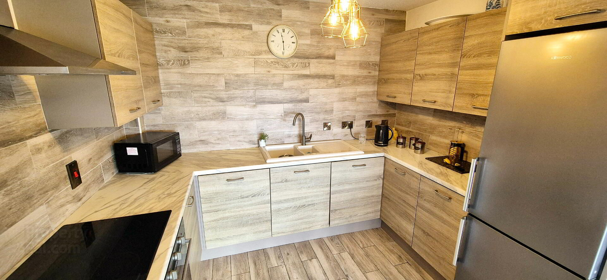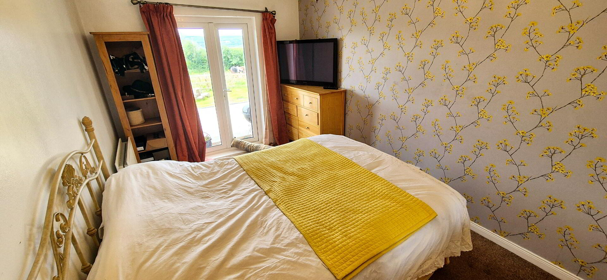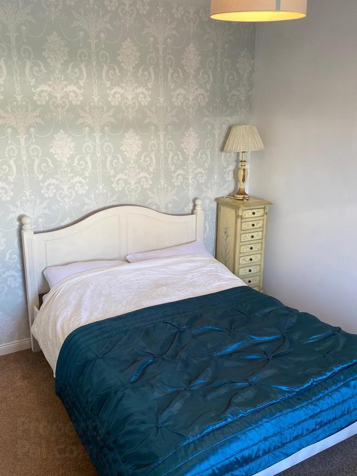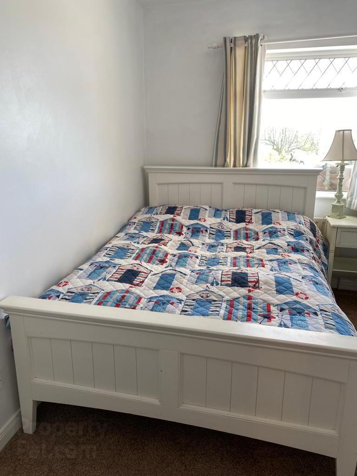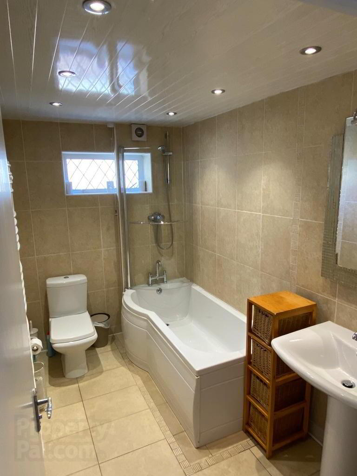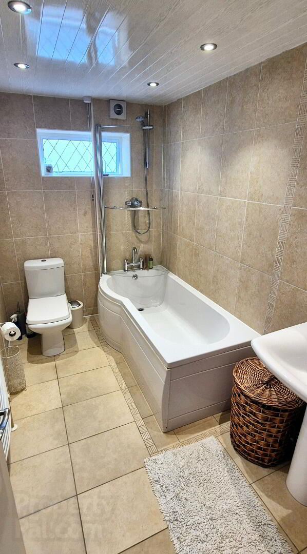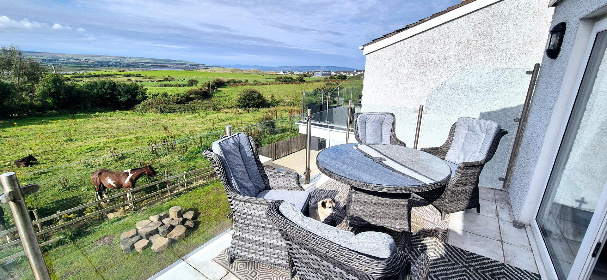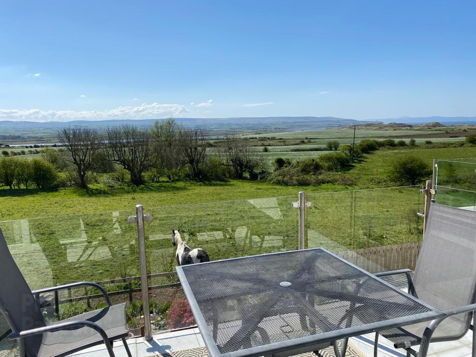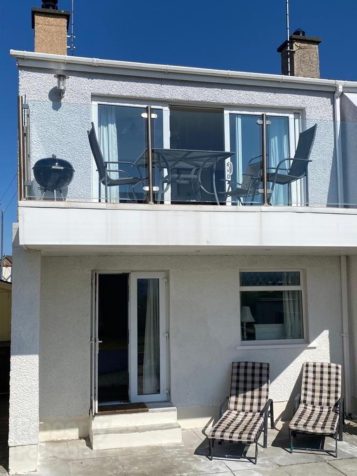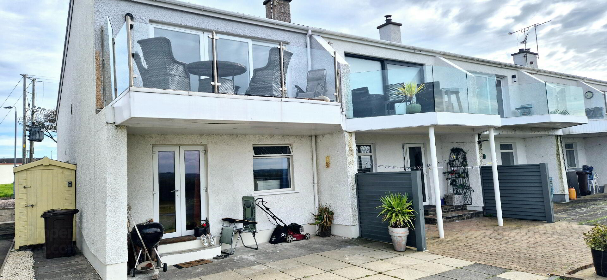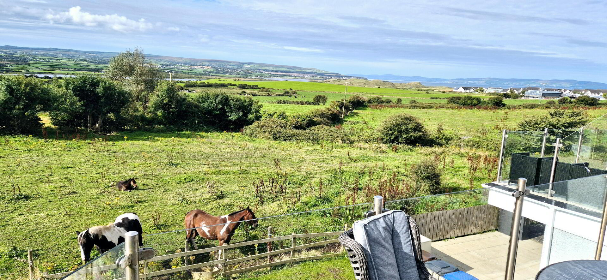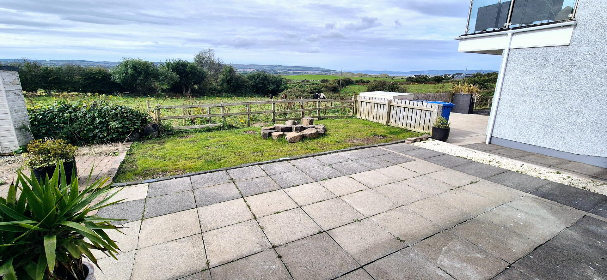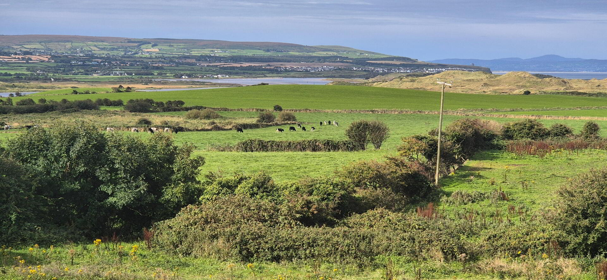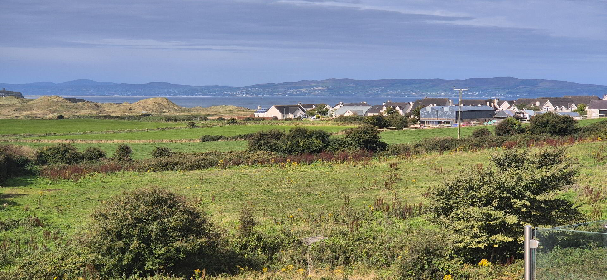5 Turnberry Mews,
Portstewart, BT55 7SA
3 Bed End Townhouse
Offers Over £285,000
3 Bedrooms
1 Bathroom
1 Reception
Property Overview
Status
For Sale
Style
End Townhouse
Bedrooms
3
Bathrooms
1
Receptions
1
Property Features
Tenure
Not Provided
Energy Rating
Heating
Gas
Broadband
*³
Property Financials
Price
Offers Over £285,000
Stamp Duty
Rates
£1,381.05 pa*¹
Typical Mortgage
Legal Calculator
Property Engagement
Views Last 7 Days
311
Views Last 30 Days
1,830
Views All Time
21,611
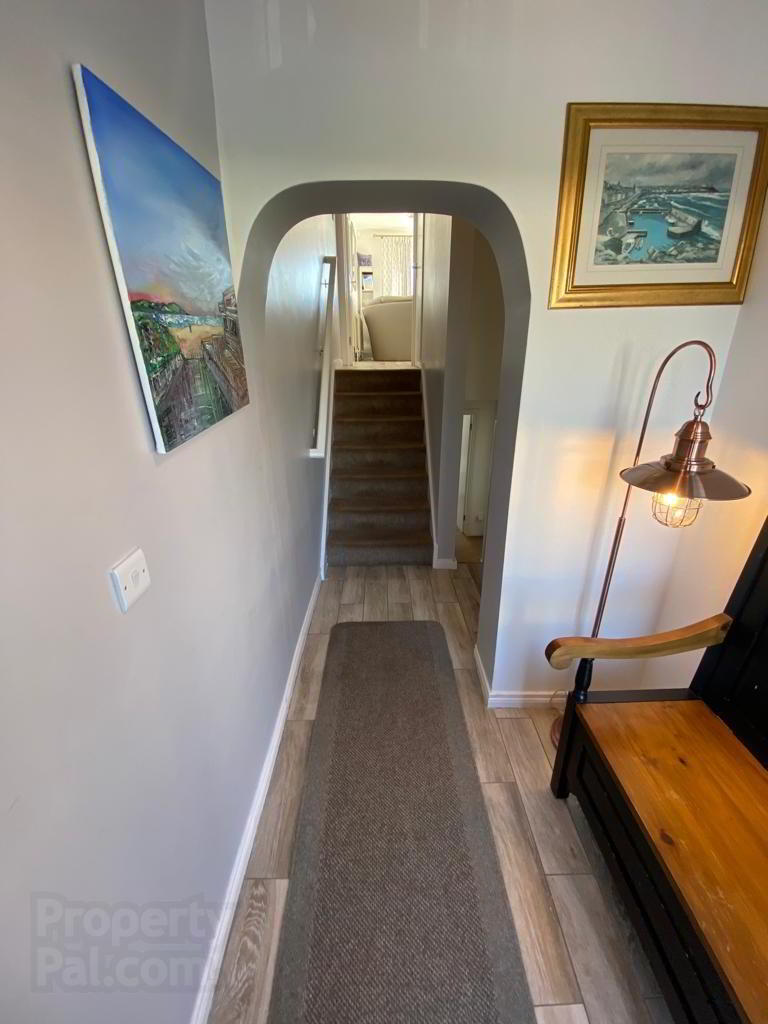
PROPERTY FEATURES
* End Townhouse
* 3 Bedroom
* 1 Reception Room
* Gas Central Heating
* uPVC Double Glazed Windows and External Doors
* Private Off Street Parking
* Large Glass Balcony with Spectacular views over Bann Estuary to Castlerock, Donegal, Portstewart Golf Club and Atlantic Ocean and beyond.
* Idyllic holiday home in the much sought after coastal town of Portstewart.
This stunning 3 bedroom spilt level end townhouse offers a unique opportunity to own a home with breathtaking uninterrupted views over the Bann Estuary to Castlerock, Donegal, Portstewart and The Wild Atlantic beyond. Nestled amidst the picturesque landscape this deceptively spacious townhouse offers not only a tranquil retreat but also easy access to nearby beaches and golf course and the vibrant coastal community. Relax on your glass balcony, unwind and soak in the sun- kissed mornings to starlit evenings and cherish the memories. Contact us today to book an accompanied viewing and see what the fuss is all about.
ACCOMMODATION COMPRISING
ENTRANCE HALLWAY – Tiled floor, built in cloakroom.
MIDDLE FLOOR:
BED 1 (3.47m x 3.00m) Carpeted
LOUNGE AREA (5.5m x 5.0m) Feature “Hole in the Wall” fireplace tiled trim surround, raised tiled hearth, “Stanley” all burning stove, tv point, tiled floor, sliding patio doors leading to tiled glass balcony.
KITCHEN (3.0m x 2.96m) Stylish range of eye and low level cabinet units, tiled between, one and half bowl single unit with mixer tap, built in electric hob and oven, stainless steel chimney cooker hood extractor fan, integrated dish washer and washing machine, tiled floor.
LOWER FLOOR:
BED 2 (4.60m x 2.70m) Patio doors, carpeted.
BED 3 (2.95m x 1.80m) Built in wardrobe, carpeted.
BATHROOM (2.90m x1.80m) White suite comprising shower bath and screen, mixer taps and shower attachment, low flush wc, pedestal wash hand basin, heated towel rail, fully tiled walls and floor, uPVC ceiling, recessed spots, extractor fan.
EXTERNAL FEATURES
* Black composite front door
* uPVC Double Glazed Windows
* Stoned driveway to front
* Rear garden laid in lawn and patio area
* Outside light
* Spacious glass balcony with tiled floor



